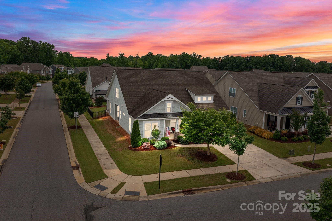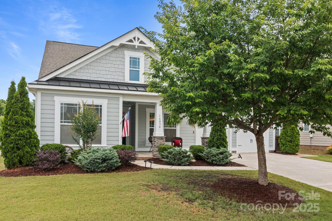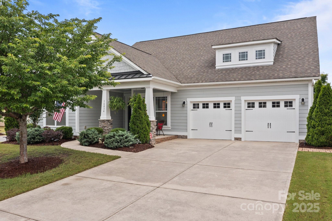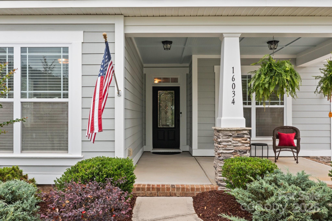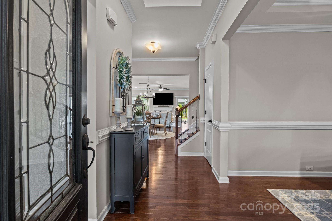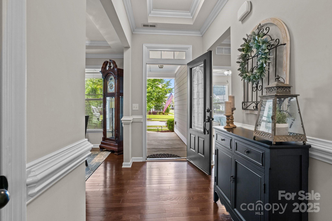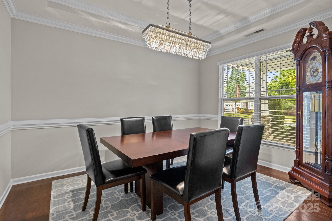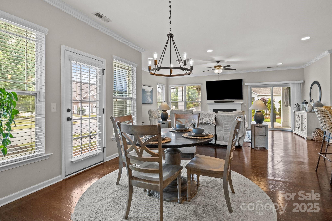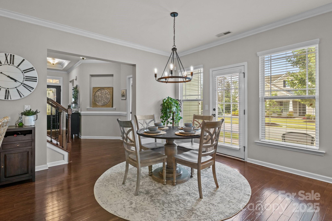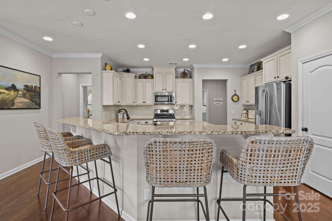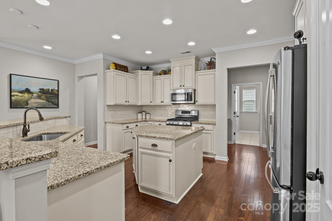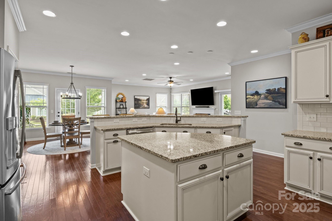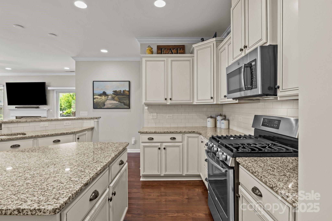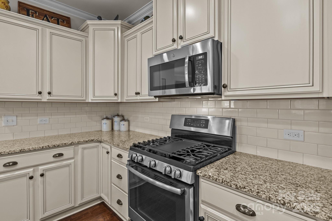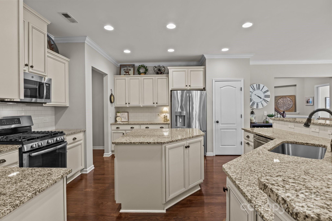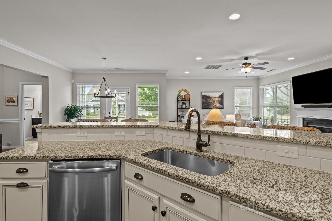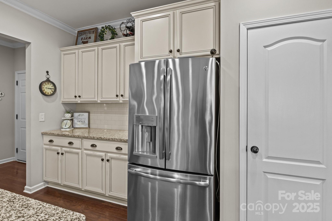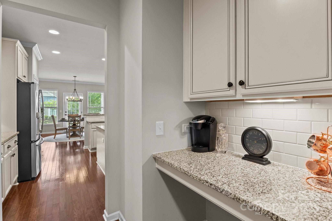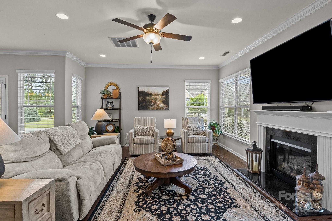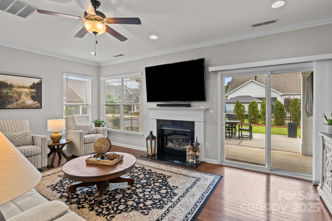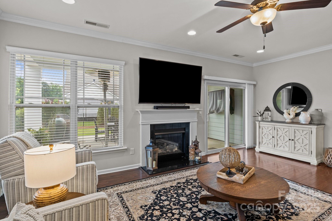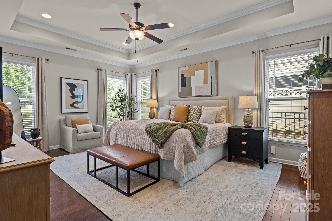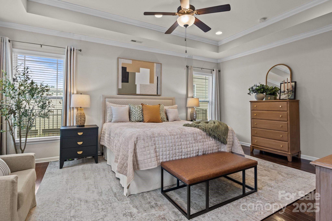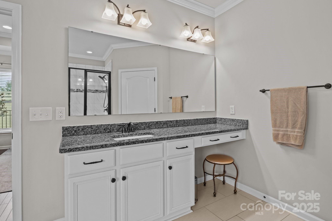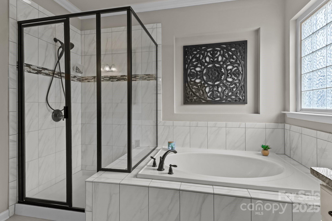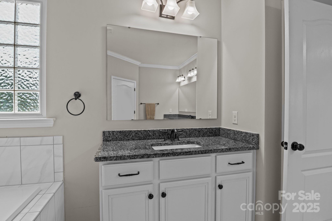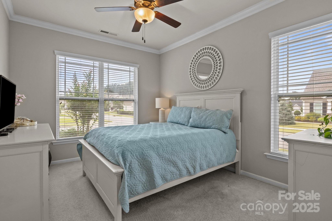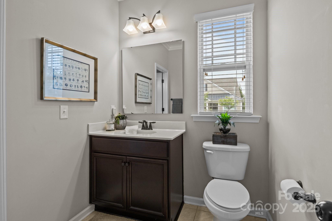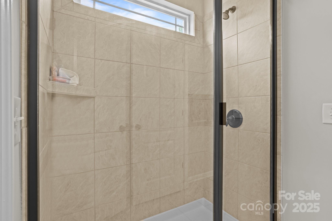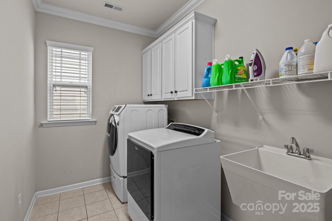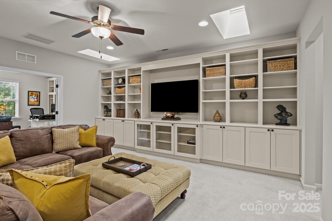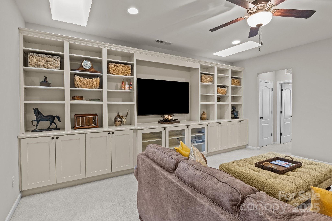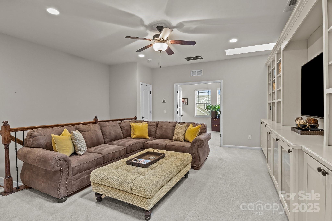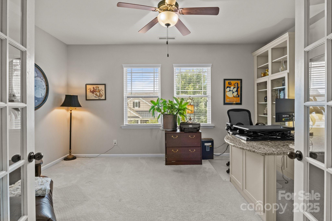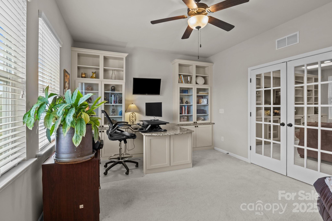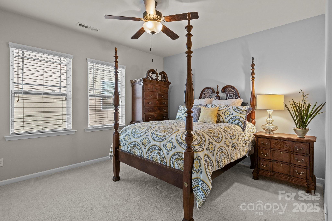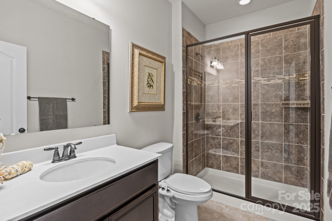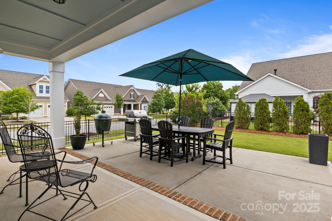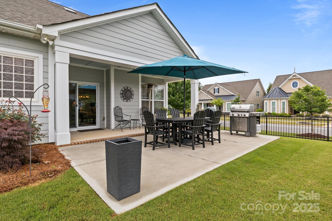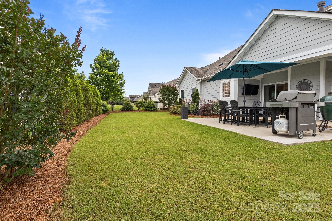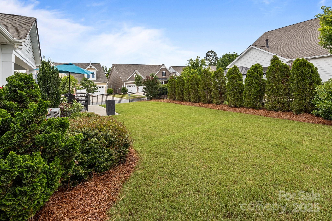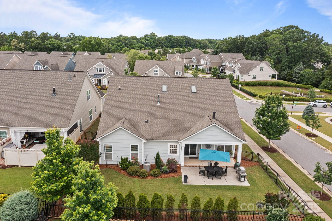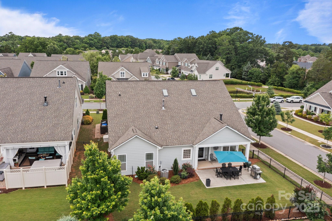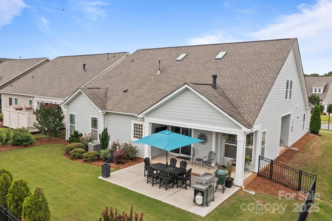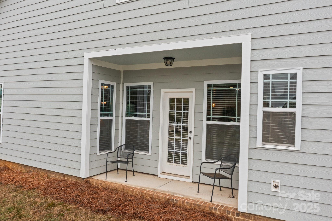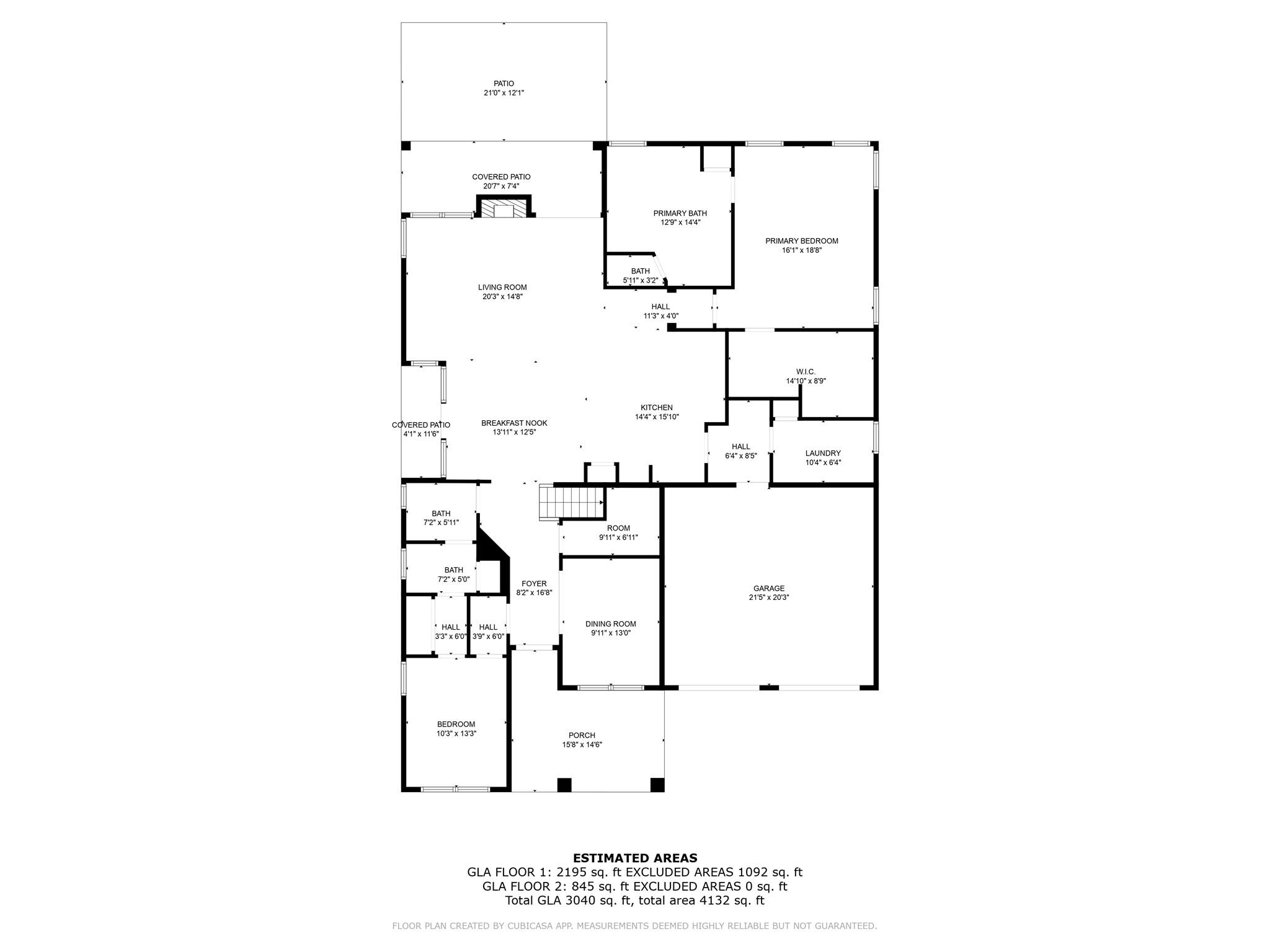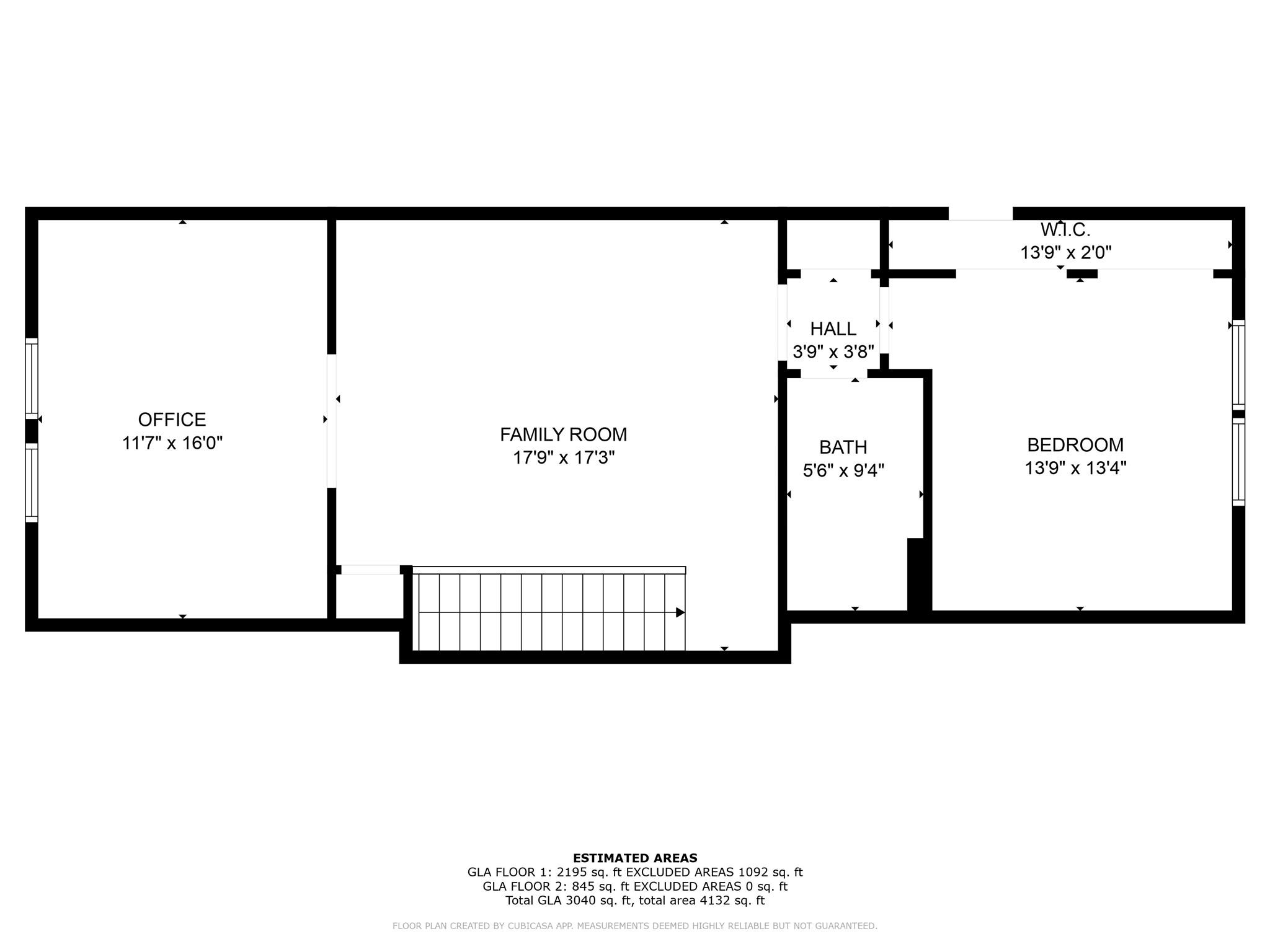16034 Rushwick Drive
16034 Rushwick Drive
Huntersville, NC 28078- Bedrooms: 3
- Bathrooms: 3
- Lot Size: 0.19 Acres
Description
Welcome to this beautifully designed home that effortlessly combines elegance & comfort. At the heart of the home is a HUGE chef’s kitchen w/ double islands, breakfast bar, 42" antique white cabinets, granite counters, tile backsplash & a full stainless appliance package including gas stove—perfect for entertaining or everyday culinary adventures. The kitchen opens to a spacious family room w/ gas fireplace, recessed lighting & hardwood floors that tie the spaces together. Gorgeous primary suite w/ tray ceiling, hardwoods, a huge walk-in closet & a spa-like bath featuring his/hers sinks. Second bedroom & full bath on the main level is ideal for guests or multi-generational living. Upstairs, discover a cozy loft, flex space/office, third bedroom & another full bath. Outside you'll love the covered & uncovered spaces overlooking the fenced backyard. The home’s positioning offers afternoon shade, making the backyard a perfect retreat for grilling, relaxing, or entertaining. WELCOME HOME!
Property Summary
| Property Type: | Residential | Property Subtype : | Single Family Residence |
| Year Built : | 2015 | Construction Type : | Site Built |
| Lot Size : | 0.19 Acres | Living Area : | 3,040 sqft |
Property Features
- Corner Lot
- Level
- Garage
- Attic Walk In
- Breakfast Bar
- Built-in Features
- Entrance Foyer
- Garden Tub
- Kitchen Island
- Open Floorplan
- Pantry
- Split Bedroom
- Storage
- Walk-In Closet(s)
- Skylight(s)
- Fireplace
- Covered Patio
- Front Porch
- Patio
- Rear Porch
- Side Porch
Appliances
- Dishwasher
- Disposal
- Gas Cooktop
- Microwave
- Oven
- Refrigerator
- Washer/Dryer
More Information
- Construction : Fiber Cement
- Roof : Shingle
- Parking : Driveway, Attached Garage, Garage Door Opener, Garage Faces Front
- Heating : Forced Air, Natural Gas
- Cooling : Ceiling Fan(s), Central Air
- Water Source : City
- Road : Publicly Maintained Road
- Listing Terms : Cash, Conventional, FHA, VA Loan
Based on information submitted to the MLS GRID as of 07-16-2025 11:03:04 UTC All data is obtained from various sources and may not have been verified by broker or MLS GRID. Supplied Open House Information is subject to change without notice. All information should be independently reviewed and verified for accuracy. Properties may or may not be listed by the office/agent presenting the information.
