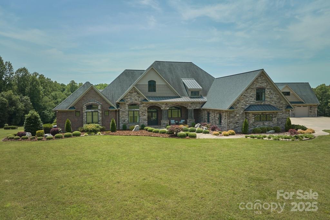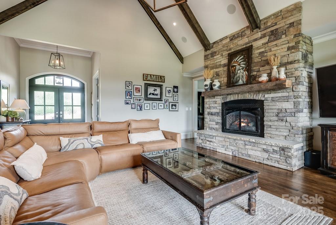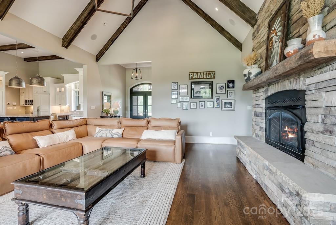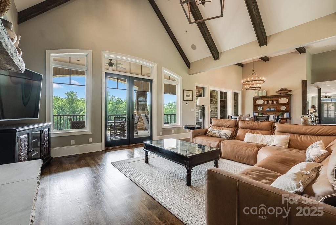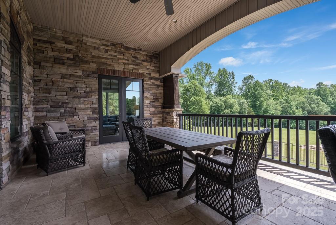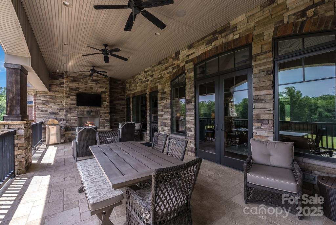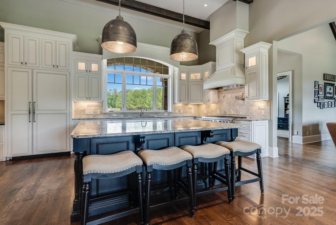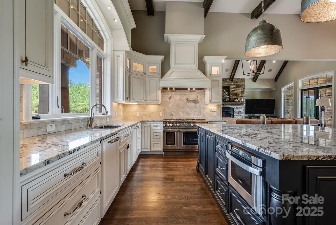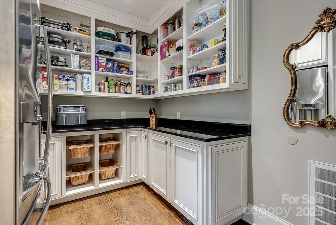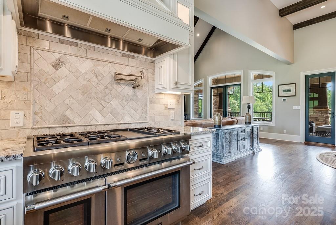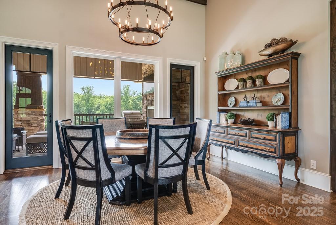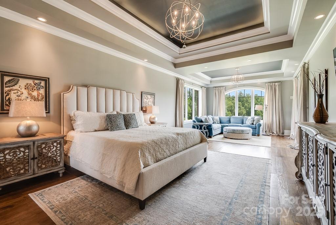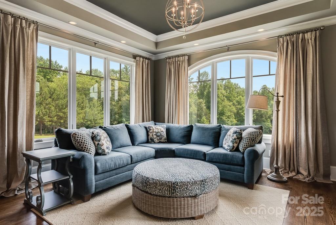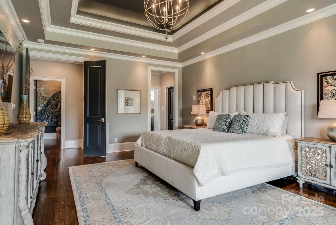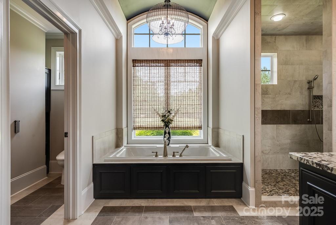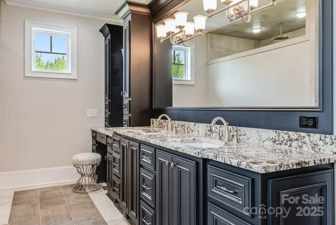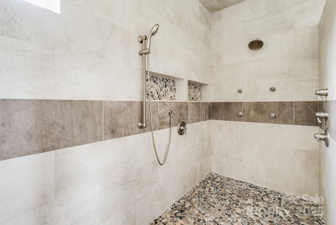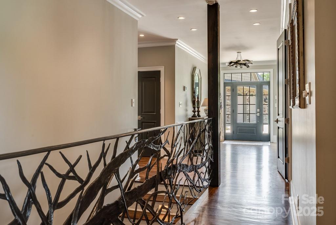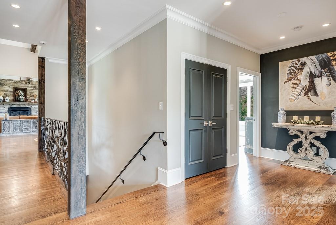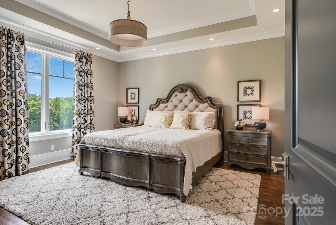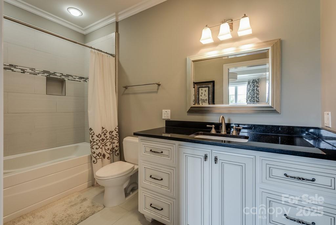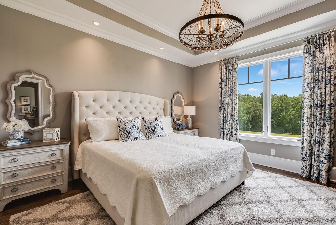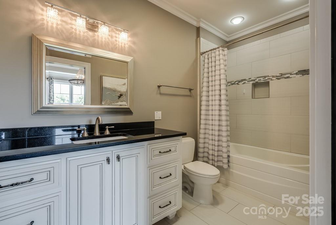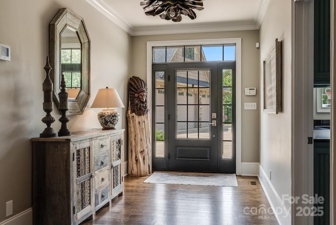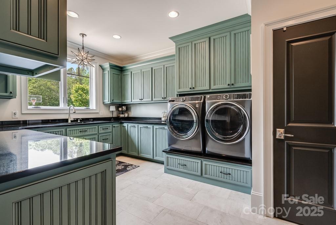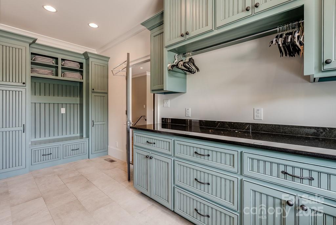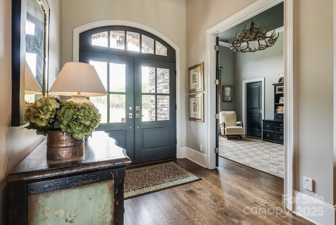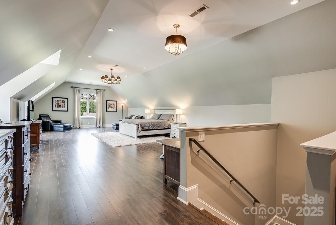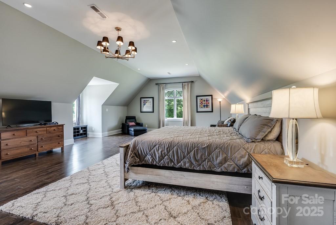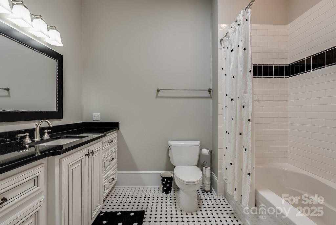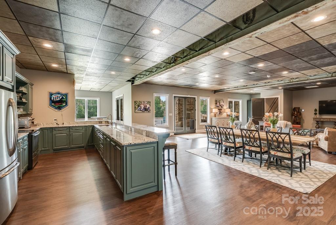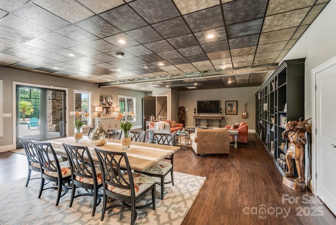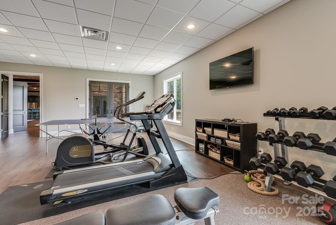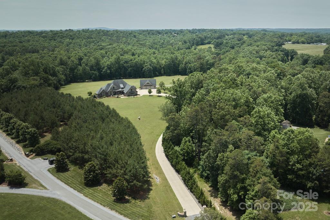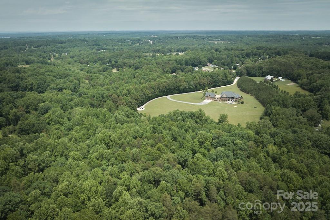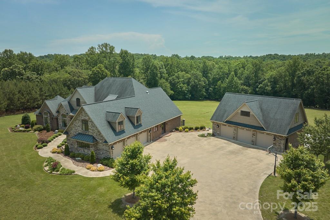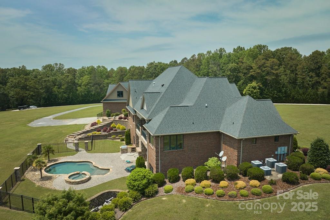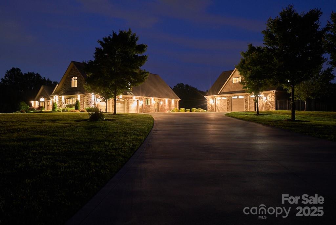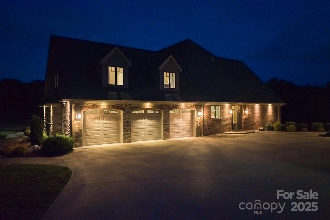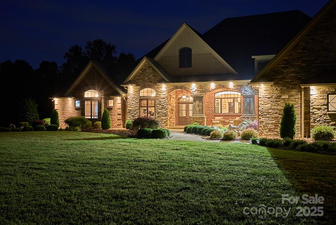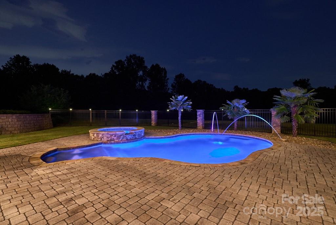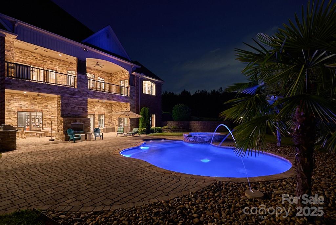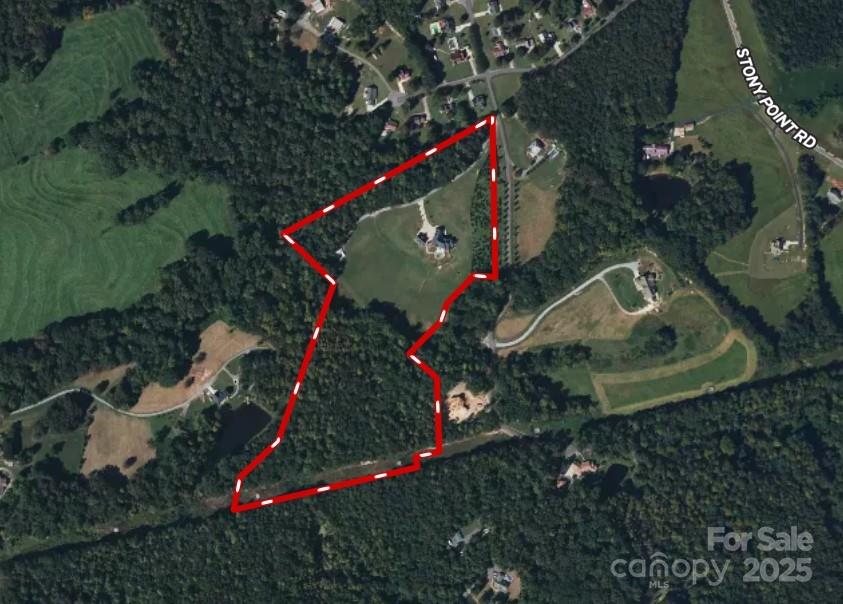109 Oak Forest Drive
109 Oak Forest Drive
Kings Mountain, NC 28086- Bedrooms: 4
- Bathrooms: 7
- Lot Size: 27.5 Acres
Description
Experience luxury in this 8,210 sq ft masterpiece, designed for elegance and functionality. This residence boasts a main floor with 3 bedrooms, 3.5 baths, laundry room, and study. The master suite offers a private sitting area with breathtaking property views and a luxurious bathroom complete with heated floors. The open-concept layout seamlessly connects the gourmet kitchen—featuring custom cabinetry, oversized island and Thermador appliances—to a spacious living area with a stone gas fireplace that flows onto a balcony overlooking the private estate. The oversized bonus room includes a large bedroom and full bath. Custom ironwork railing leads you into the open concept 3,141 sq ft basement with exposed structural steel beams including kitchen, fitness room, additional room, and two full bathrooms. The outdoor oasis includes a swimming pool, hot tub, and a double-sided gas fireplace. A detached 3-level garage reinforced with steel beams includes a bonus area above.
Property Summary
| Property Type: | Residential | Property Subtype : | Single Family Residence |
| Year Built : | 2014 | Construction Type : | Site Built |
| Lot Size : | 27.5 Acres | Living Area : | 8,209 sqft |
Property Features
- Pasture
- Private
- Rolling Slope
- Creek/Stream
- Wooded
- Views
- Garage
- Attic Other
- Entrance Foyer
- Kitchen Island
- Open Floorplan
- Pantry
- Storage
- Walk-In Closet(s)
- Walk-In Pantry
- Wet Bar
- Insulated Window(s)
- Skylight(s)
- Fireplace
- Balcony
- Covered Patio
- Patio
Appliances
- Bar Fridge
- Dishwasher
- Exhaust Hood
- Gas Range
- Ice Maker
- Microwave
- Oven
- Refrigerator with Ice Maker
- Tankless Water Heater
- Warming Drawer
More Information
- Construction : Brick Full, Stone
- Roof : Shingle, Metal
- Parking : Attached Garage, Detached Garage, Garage Shop
- Heating : Central, Natural Gas
- Cooling : Central Air
- Water Source : County Water
- Road : Private Maintained Road
- Listing Terms : Cash, Conventional
Based on information submitted to the MLS GRID as of 07-15-2025 12:50:05 UTC All data is obtained from various sources and may not have been verified by broker or MLS GRID. Supplied Open House Information is subject to change without notice. All information should be independently reviewed and verified for accuracy. Properties may or may not be listed by the office/agent presenting the information.
