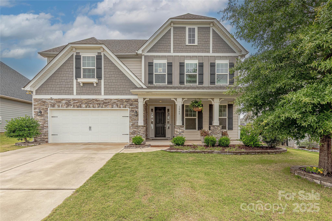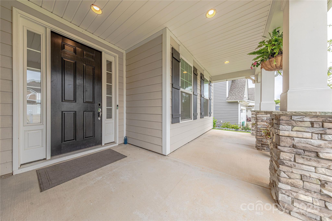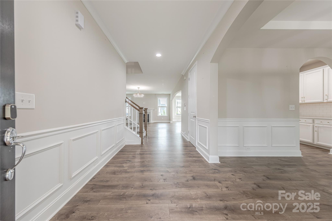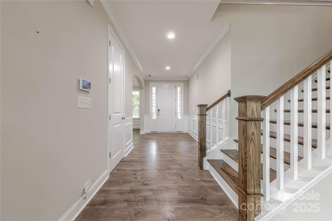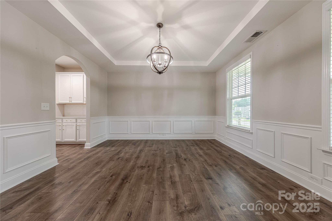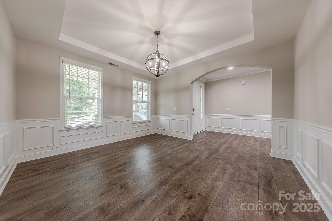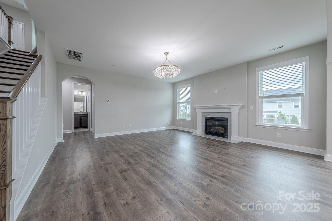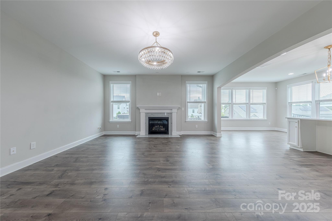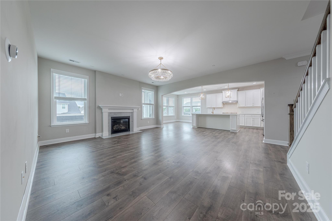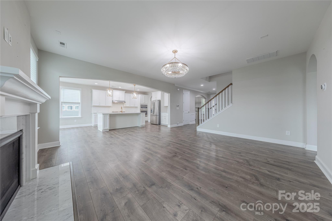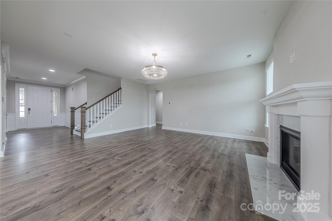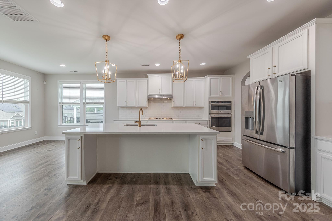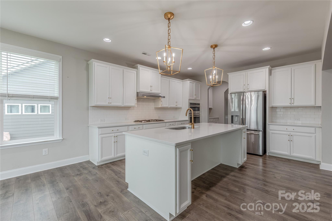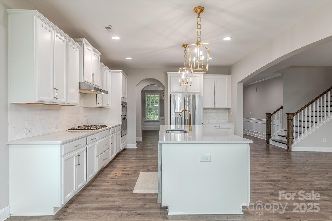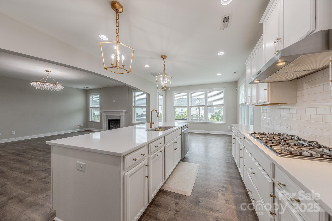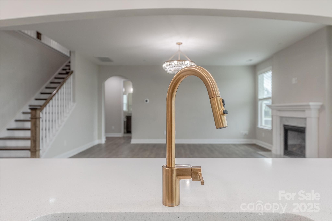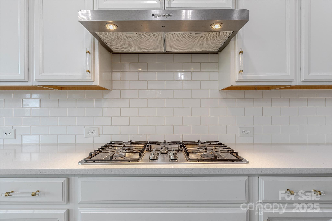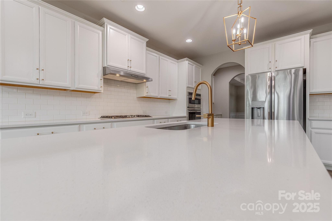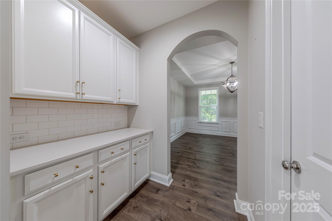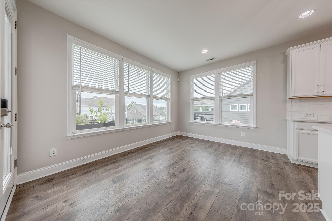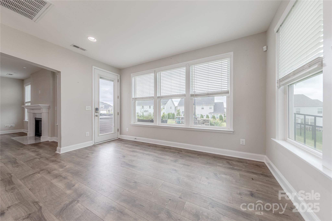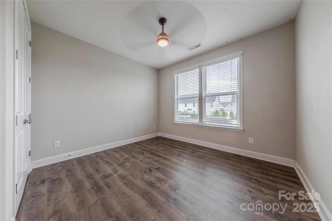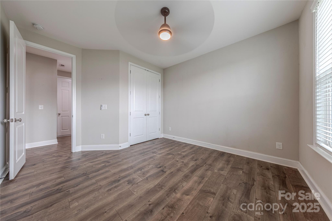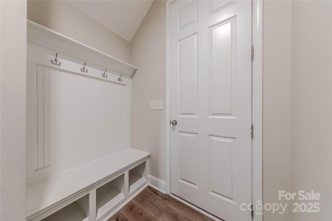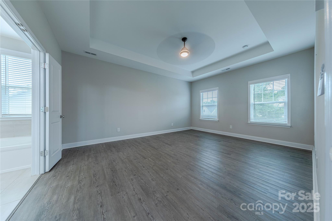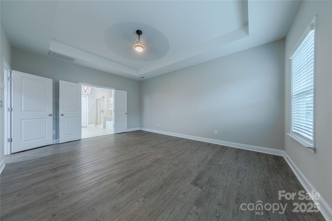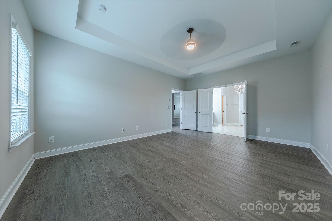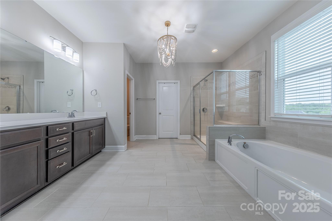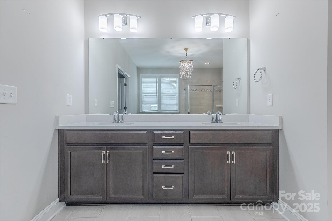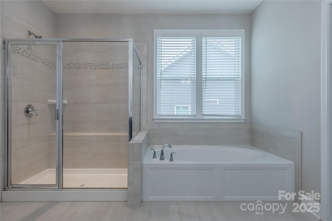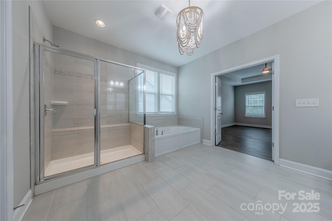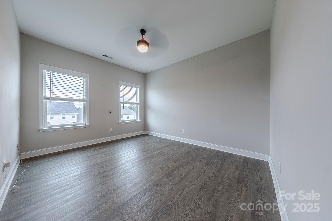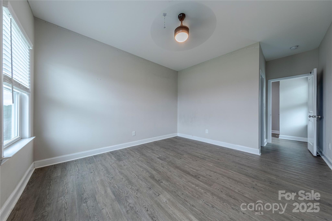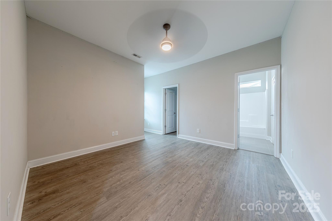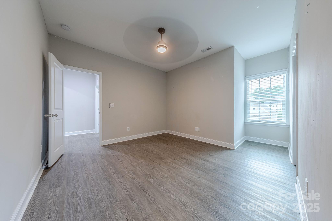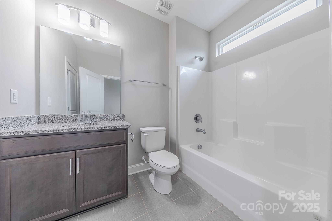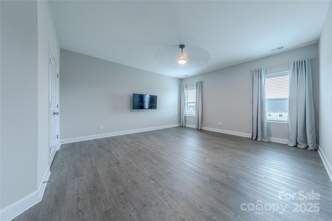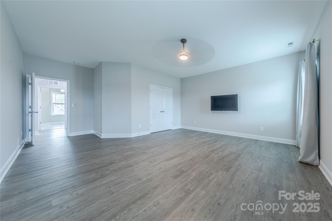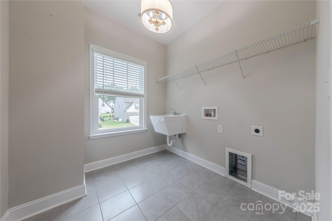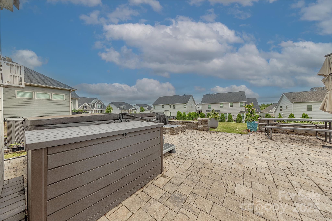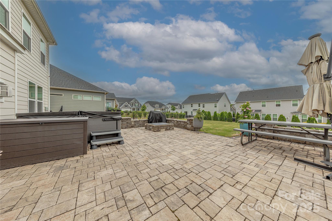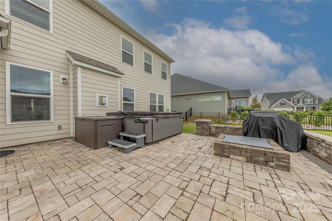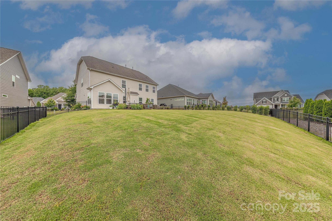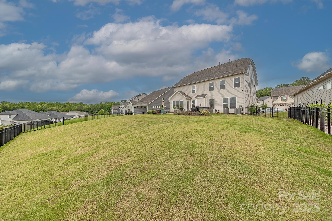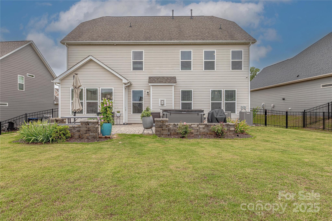1048 Harbor Bay Drive
1048 Harbor Bay Drive
Indian Land, SC 29707- Bedrooms: 5
- Bathrooms: 3
- Lot Size: 0.22 Acres
Description
Situated on a premier lot in desirable The Overlook at Barber Rock this Morrison floor plan has been updated to perfection & is move-in ready. Covered rocking chair front porch welcomes guests. Hard surface flooring runs throughout the entire home, uniting the open concept floor plan. Gourmet chef’s kitchen features ample 42” cabinets, gas cook top, in wall oven & microwave, large island & butler’s pantry. Great room w/ fireplace is ample in size & flows seamlessly off the kitchen. First floor guest suite w/ full bath on main. Venturing upstairs, the oversized primary suite features a tray ceiling & spa like bath w/ glass enclosed shower, garden tub, double vanity & walk-in closet. Three additional generously sized bedrooms on the second floor. he fenced backyard is ideal for play or entertainment with a custom paver patio, complete with hot tub, fire pit and ample entertaining areas. Conveniently located moments from premier shopping, dining and entertainment, this is a must see!
Property Summary
| Property Type: | Residential | Property Subtype : | Single Family Residence |
| Year Built : | 2019 | Construction Type : | Site Built |
| Lot Size : | 0.22 Acres | Living Area : | 3,167 sqft |
Property Features
- Level
- Garage
- Attic Stairs Pulldown
- Cable Prewire
- Garden Tub
- Kitchen Island
- Open Floorplan
- Pantry
- Walk-In Closet(s)
- Walk-In Pantry
- Insulated Window(s)
- Fireplace
- Covered Patio
- Front Porch
Appliances
- Convection Oven
- Dishwasher
- Disposal
- Double Oven
- Electric Water Heater
- Exhaust Fan
- Gas Cooktop
- Microwave
- Plumbed For Ice Maker
- Self Cleaning Oven
- Wall Oven
More Information
- Construction : Fiber Cement, Stone
- Roof : Shingle
- Parking : Attached Garage
- Heating : Forced Air, Natural Gas
- Cooling : Ceiling Fan(s), Central Air
- Water Source : County Water
- Road : Publicly Maintained Road
- Listing Terms : Cash, Conventional, VA Loan
Based on information submitted to the MLS GRID as of 05-31-2025 01:20:04 UTC All data is obtained from various sources and may not have been verified by broker or MLS GRID. Supplied Open House Information is subject to change without notice. All information should be independently reviewed and verified for accuracy. Properties may or may not be listed by the office/agent presenting the information.
