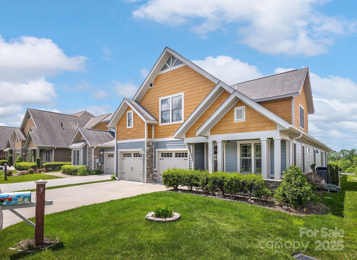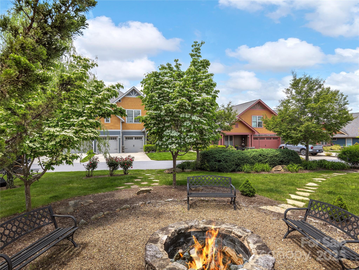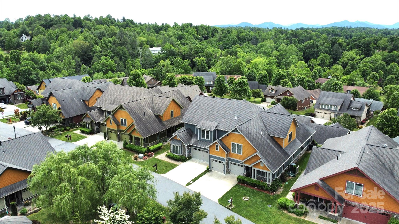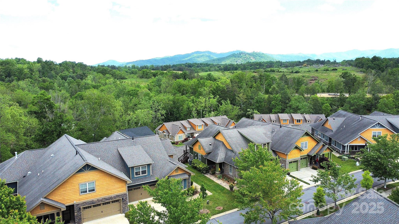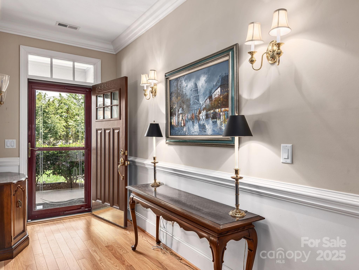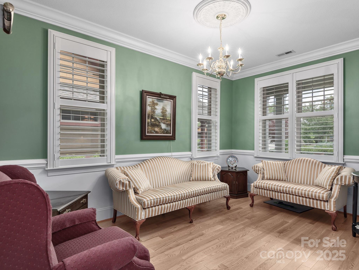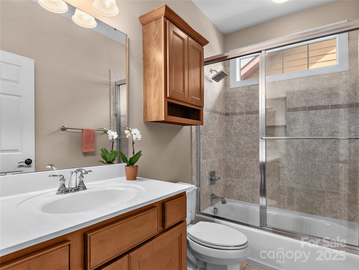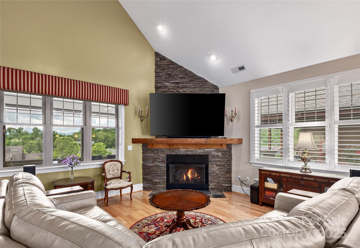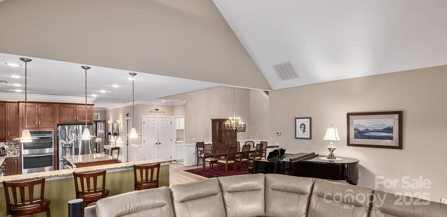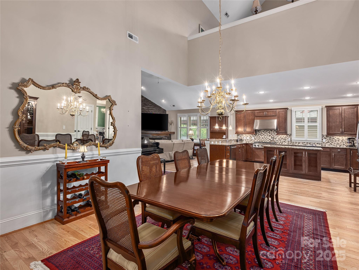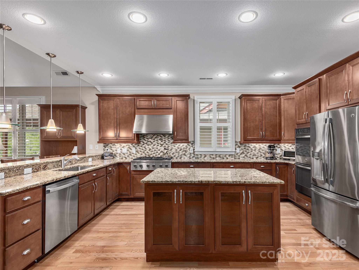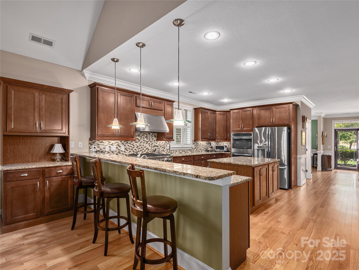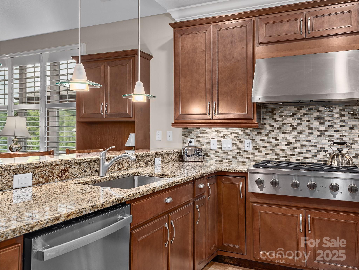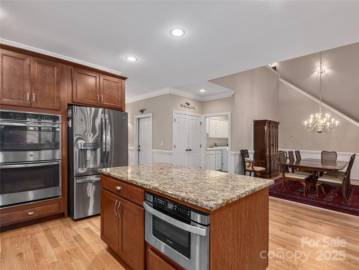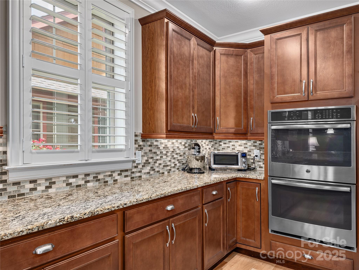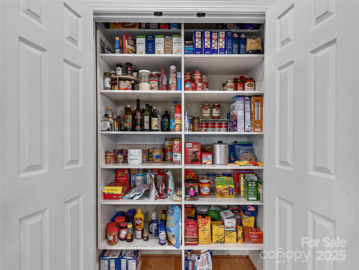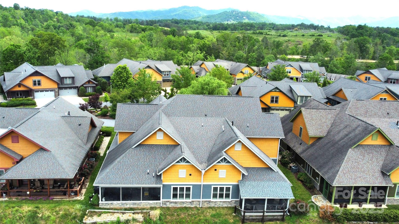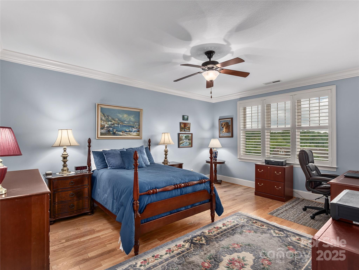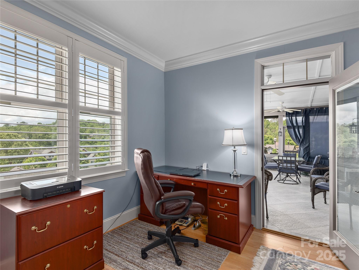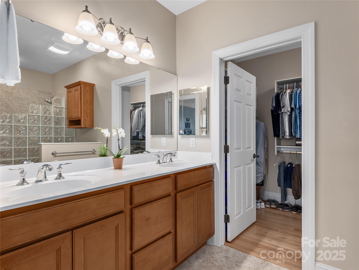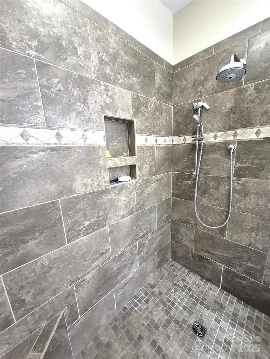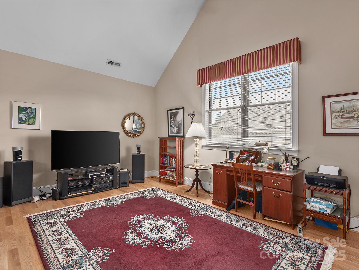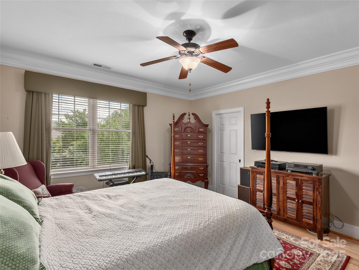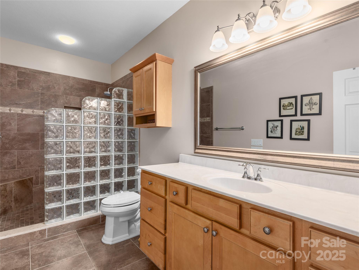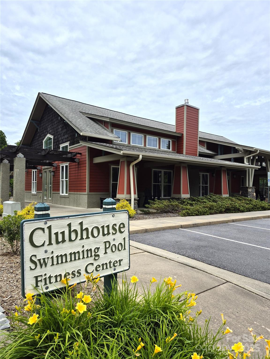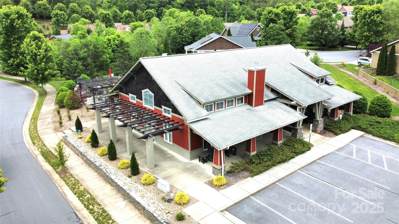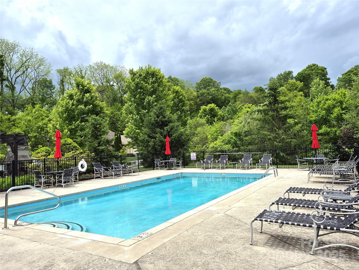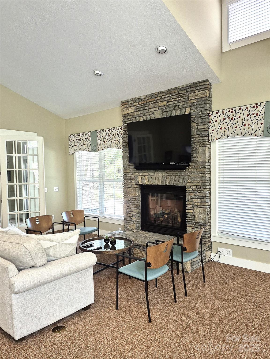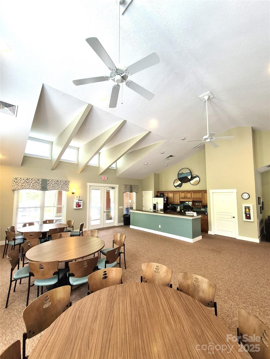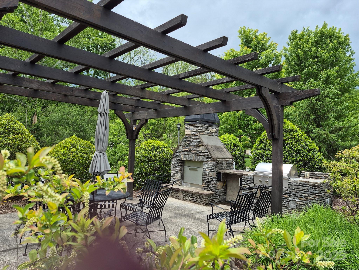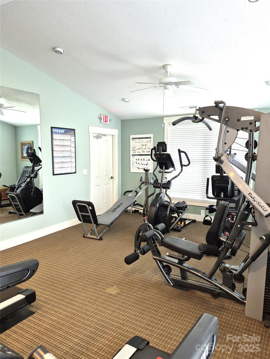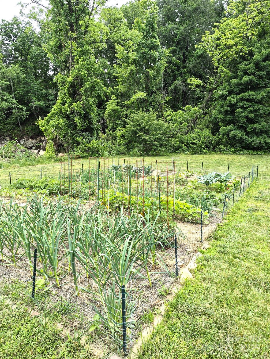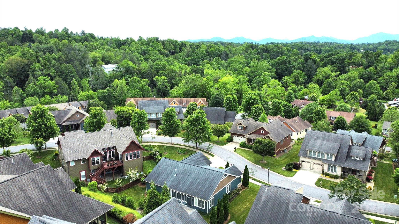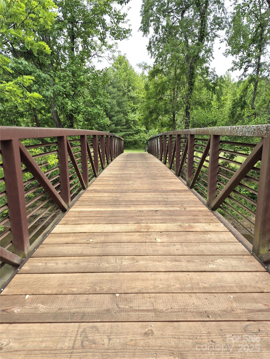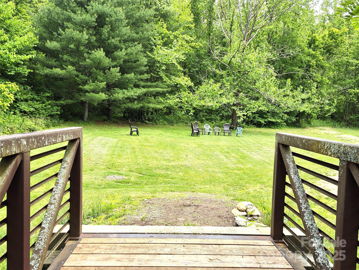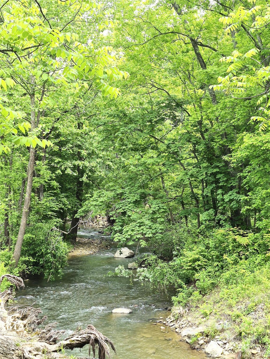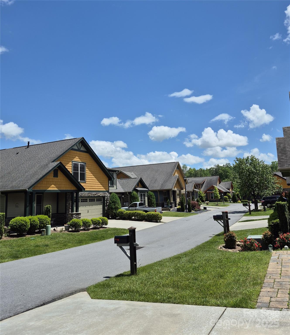5 Holland Mountain View
5 Holland Mountain View
Asheville, NC 28804- Bedrooms: 3
- Bathrooms: 3
- Lot Size: 0.06 Acres
Description
One of Asheville's most sought-after communities. This low maintenance home features HW floors, an open kitchen with a Cafe 6 burner prof cooktop, double-wall ovens, granite countertops, large island with tons of cabinet space, custom pull-outs and pantry. A spacious living room with soaring ceilings and stone gas fireplace. Each level features a primary suite with large walk-in closets and bath w/4x6 showers. Both kitchen and bathroom sinks have instant hot water. The large upstairs loft overlooks the dining area boasting 30' cathedral ceilings. Enjoy a peaceful dinner with friends in the enclosed lanai while watching the sun set. This home has a separate laundry room w/utility sink and plenty of storage, as well as a two-car garage. It's loaded with builders' upgrades like 4-ton HVAC system, plantation shutters, porcelain tile lanai flooring. The main level 2nd BR was modified into a den but can easily be converted back. Amenities incl clubhouse, pool, gym, gardens & trails. The HOA covers the roof, exterior, lawn care & roads. Its care-free living at its best.
Property Summary
| Property Type: | Residential | Property Subtype : | Townhouse |
| Year Built : | 2015 | Construction Type : | Site Built |
| Lot Size : | 0.06 Acres | Living Area : | 2,756 sqft |
Property Features
- Wooded
- Views
- Garage
- Built-in Features
- Kitchen Island
- Open Floorplan
- Pantry
- Storage
- Walk-In Closet(s)
- Walk-In Pantry
- Insulated Window(s)
- Skylight(s)
- Window Treatments
- Fireplace
- Enclosed
- Porch
- Rear Porch
- Screened Patio
Views
- Long Range
- Mountain(s)
- Winter
Appliances
- Dishwasher
- Disposal
- Double Oven
- Dryer
- Electric Oven
- Exhaust Fan
- Gas Range
- Gas Water Heater
- Microwave
- Refrigerator with Ice Maker
- Wall Oven
- Washer/Dryer
More Information
- Construction : Fiber Cement, Stone Veneer
- Roof : Shingle
- Parking : Driveway, Attached Garage, Garage Faces Front
- Heating : Floor Furnace
- Cooling : Central Air
- Water Source : City
- Road : Private Maintained Road
- Listing Terms : Cash, Conventional
Based on information submitted to the MLS GRID as of 08-29-2025 21:00:05 UTC All data is obtained from various sources and may not have been verified by broker or MLS GRID. Supplied Open House Information is subject to change without notice. All information should be independently reviewed and verified for accuracy. Properties may or may not be listed by the office/agent presenting the information.
