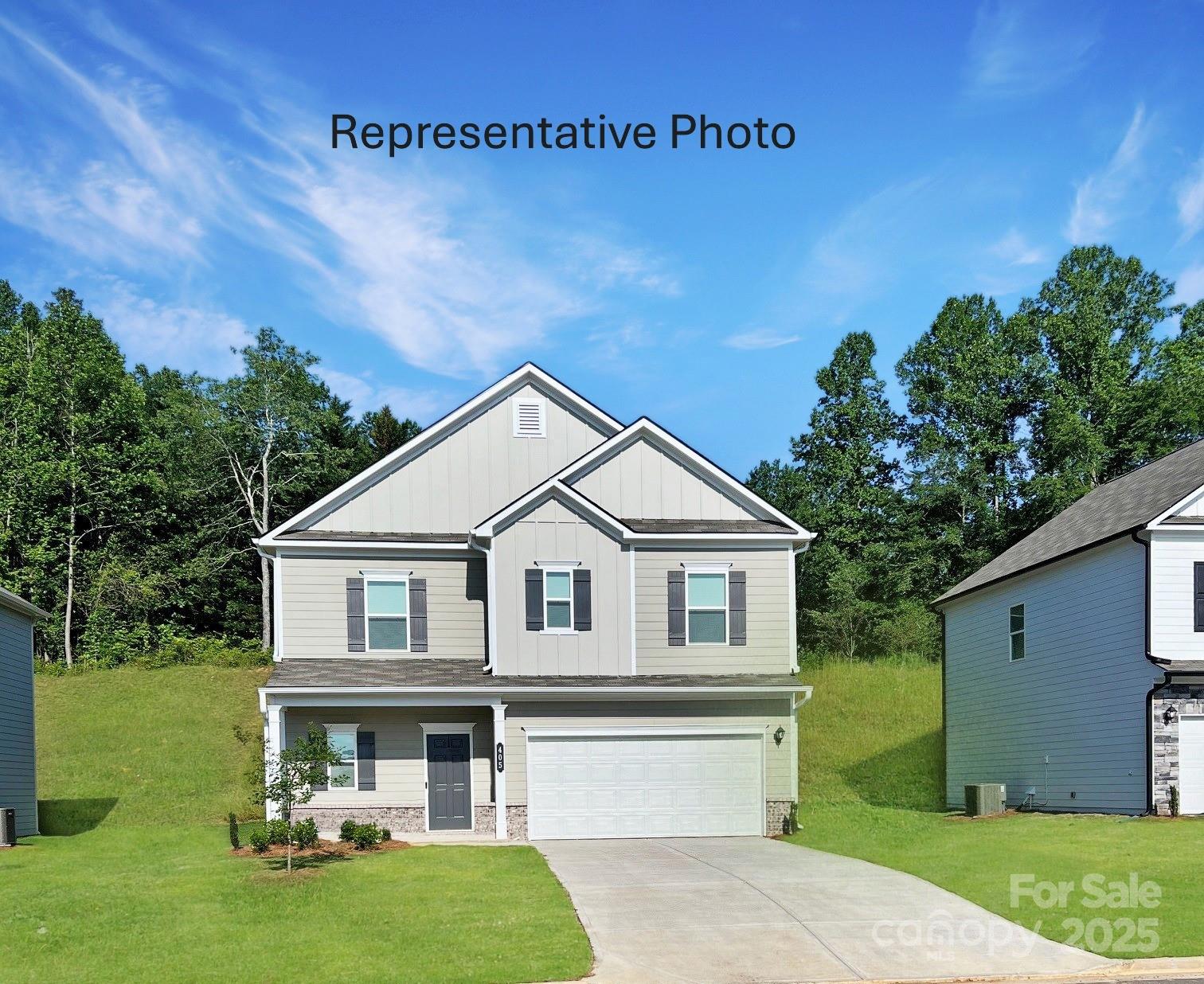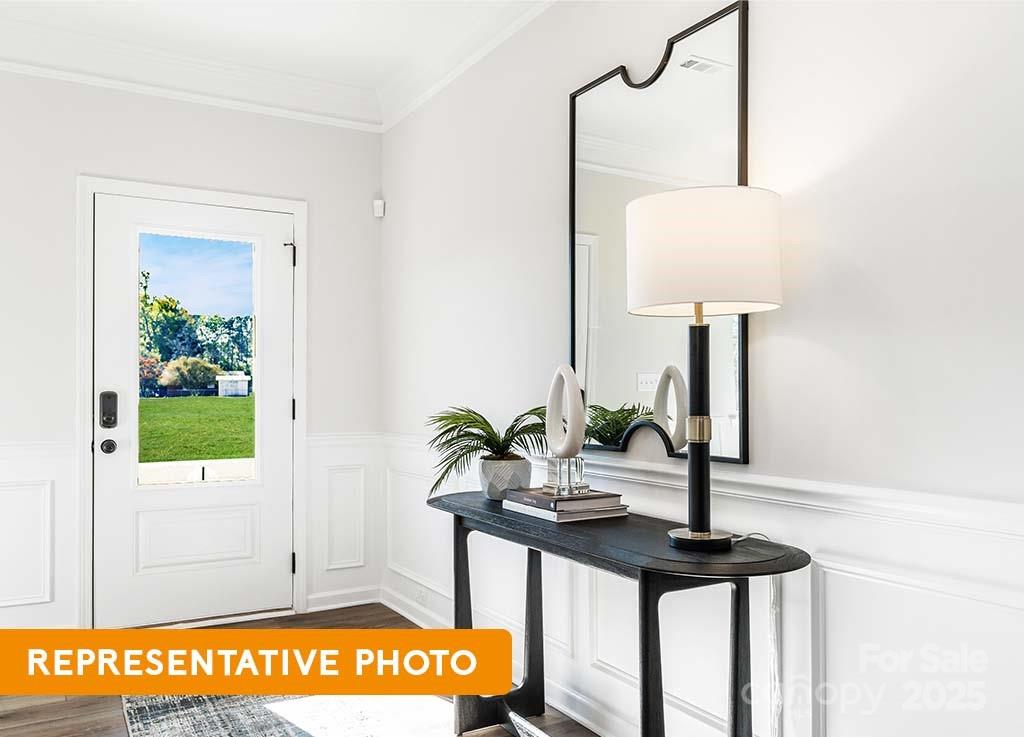328 Wicker Drive
328 Wicker Drive
Salisbury, NC 28147- Bedrooms: 3
- Bathrooms: 3
- Lot Size: 0.17 Acres
Description
The Benson II at Winecoff offers a modern, functional layout designed for everyday living. When you step inside, you are greeted by 9ft ceilings and a spacious foyer that leads into the heart of the home. The open main level is perfect for both relaxing and entertaining, with the family room, dining area, and kitchen stretching across the width of the home. The kitchen includes quartz countertops, a center island with sink, and a generous pantry, making meal prep and storage easy. Upstairs, the owner’s suite is a private retreat with a tray ceiling, walk-in closet, dual vanity, and large tiled shower. Two additional bedrooms provide plenty of space for family or guests, while a full bath and laundry room make everyday living convenient. A loft on the second floor adds flexibility and can be used as a home office, playroom, or extra living area, with extra storage included. The Benson II offers a good balance of open living areas and private spaces, designed to meet a variety of needs. With thoughtful details and practical finishes throughout, it provides comfort and functionality for modern living. Quick access to I-85 makes commuting to Charlotte, Concord, or Greensboro easy.
Property Summary
| Property Type: | Residential | Property Subtype : | Single Family Residence |
| Year Built : | 2025 | Construction Type : | Site Built |
| Lot Size : | 0.17 Acres | Living Area : | 1,813 sqft |
Property Features
- Cleared
- Garage
- Patio
Appliances
- Dishwasher
- Disposal
- Electric Oven
- Electric Range
- Electric Water Heater
- Exhaust Fan
- Microwave
More Information
- Construction : Brick Partial, Vinyl
- Roof : Shingle
- Parking : Attached Garage
- Heating : Electric
- Cooling : Central Air, Electric
- Water Source : City
- Road : Dedicated to Public Use Pending Acceptance
- Listing Terms : Cash, Conventional, FHA, VA Loan
Based on information submitted to the MLS GRID as of 10-02-2025 01:50:05 UTC All data is obtained from various sources and may not have been verified by broker or MLS GRID. Supplied Open House Information is subject to change without notice. All information should be independently reviewed and verified for accuracy. Properties may or may not be listed by the office/agent presenting the information.


