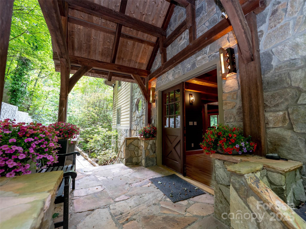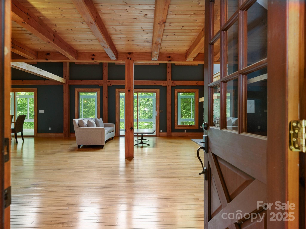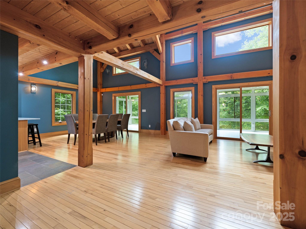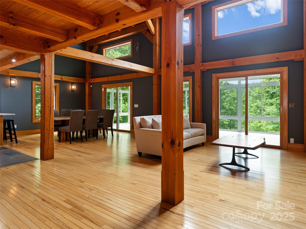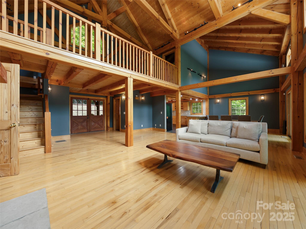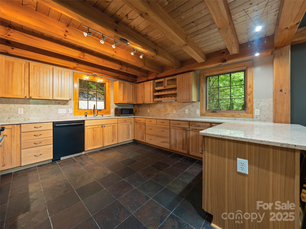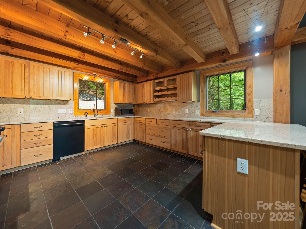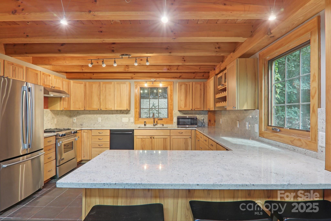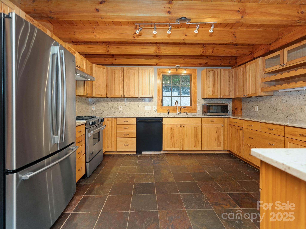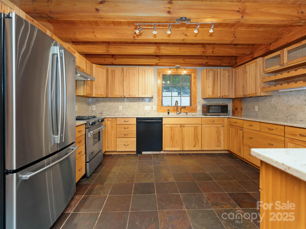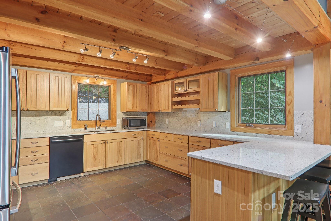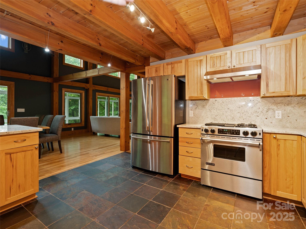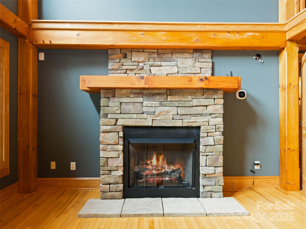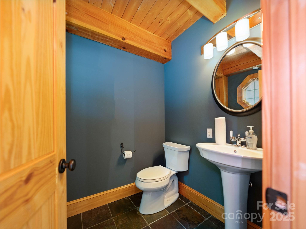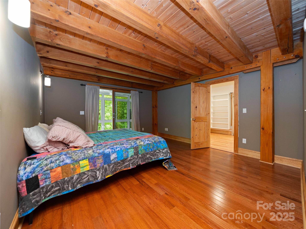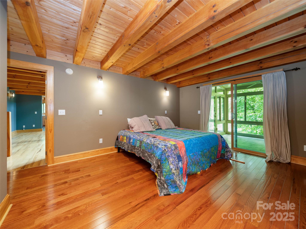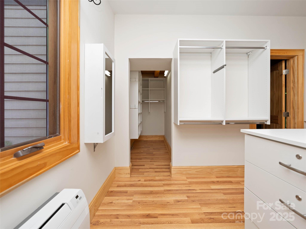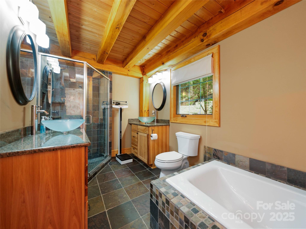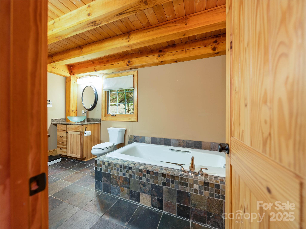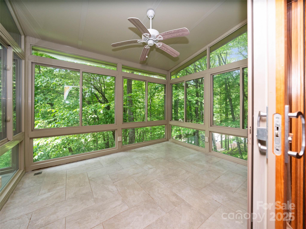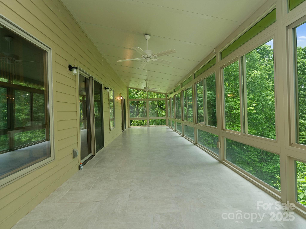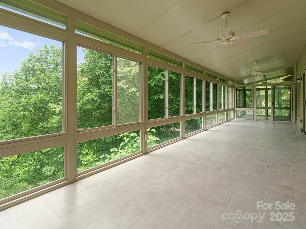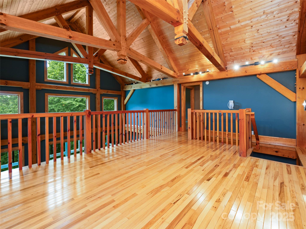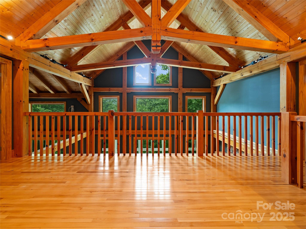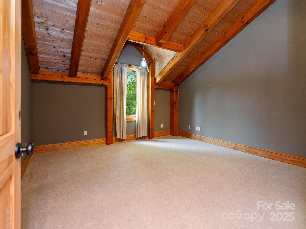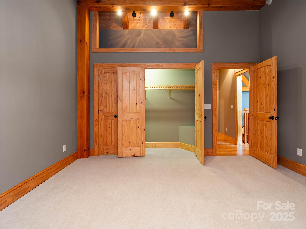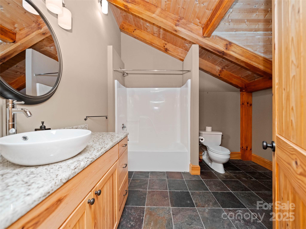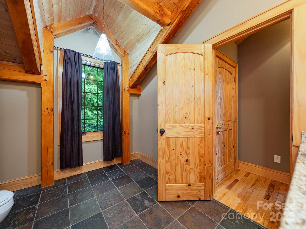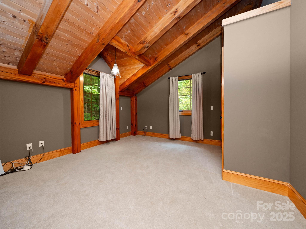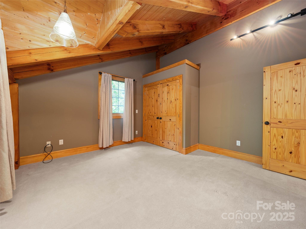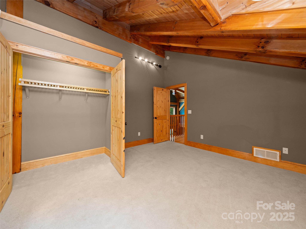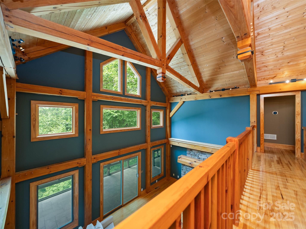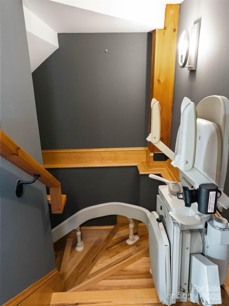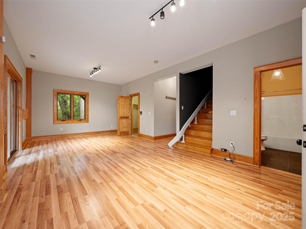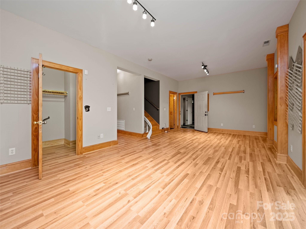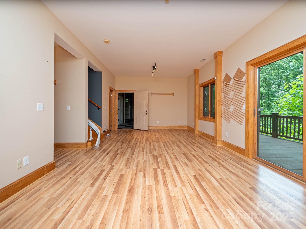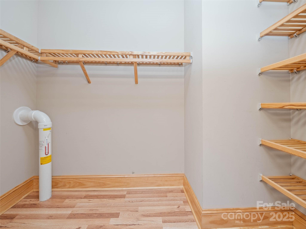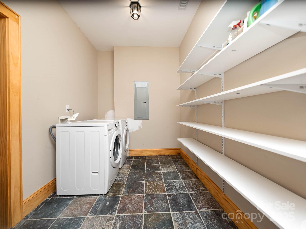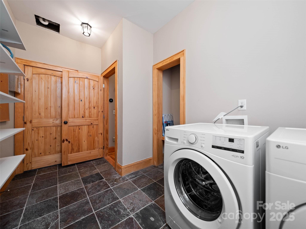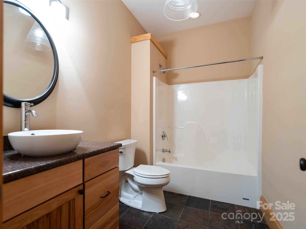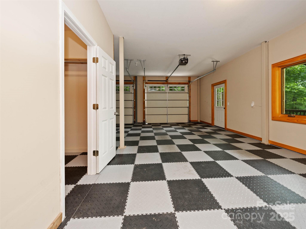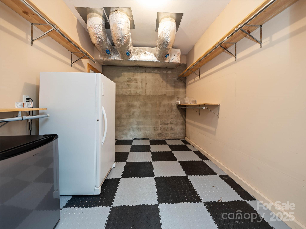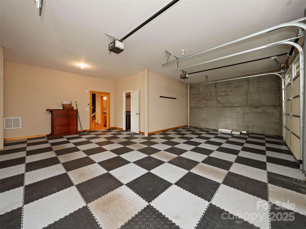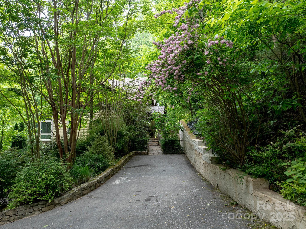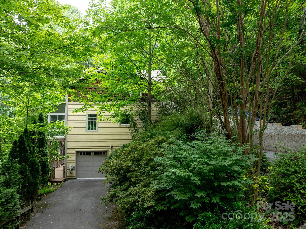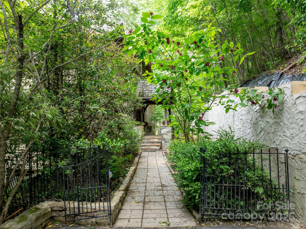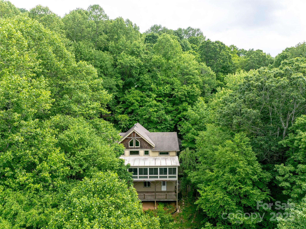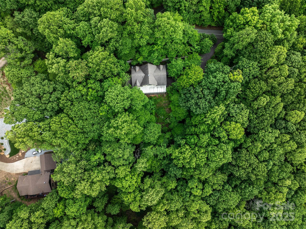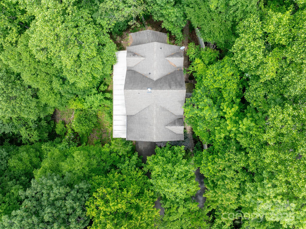82 Red Oak Drive
82 Red Oak Drive
Mills River, NC 28759- Bedrooms: 3
- Bathrooms: 4
- Lot Size: 0.97 Acres
Description
The exterior boasts a combination of stone and Hardie board siding with post and beam construction, double front doors open to an open-concept living space. Cathedral ceilings, hardwood floors, and abundant natural light. Propane fireplace in the living room. The sunroom offers incredible winter mountain views, and a private access point from the primary suite. The kitchen and bathrooms feature slate flooring and solid granite countertops. The primary suite with room for a king-sized bed, a massive walk-in closet with a freestanding center island, and bathroom featuring a soaking tub, double vanity, walk-in tiled shower, and a convenient laundry chute. Upstairs there's a loft and two spacious bedrooms, each large enough to accommodate king beds and offering generous closet space. The lower level with chairlift accessibility is perfect for an en-suite bedroom, hobby room, or craft studio. Two-car garage- bring your golf cart, and storage room providing plenty of space for outdoor gear.
Property Summary
| Property Type: | Residential | Property Subtype : | Single Family Residence |
| Year Built : | 2005 | Construction Type : | Site Built |
| Lot Size : | 0.97 Acres | Living Area : | 2,952 sqft |
Property Features
- Wooded
- Views
- Garage
- Fireplace
- Front Porch
- Glass Enclosed
- Rear Porch
Appliances
- Bar Fridge
- Dishwasher
- Disposal
- Freezer
- Gas Range
- Gas Water Heater
- Microwave
- Refrigerator
- Washer/Dryer
More Information
- Construction : Cedar Shake, Hardboard Siding, Stone Veneer
- Roof : Shingle
- Parking : Driveway, Attached Garage
- Heating : Heat Pump
- Cooling : Central Air
- Water Source : County Water
- Road : Private Maintained Road
- Listing Terms : Cash, Conventional
Based on information submitted to the MLS GRID as of 07-15-2025 12:35:07 UTC All data is obtained from various sources and may not have been verified by broker or MLS GRID. Supplied Open House Information is subject to change without notice. All information should be independently reviewed and verified for accuracy. Properties may or may not be listed by the office/agent presenting the information.
