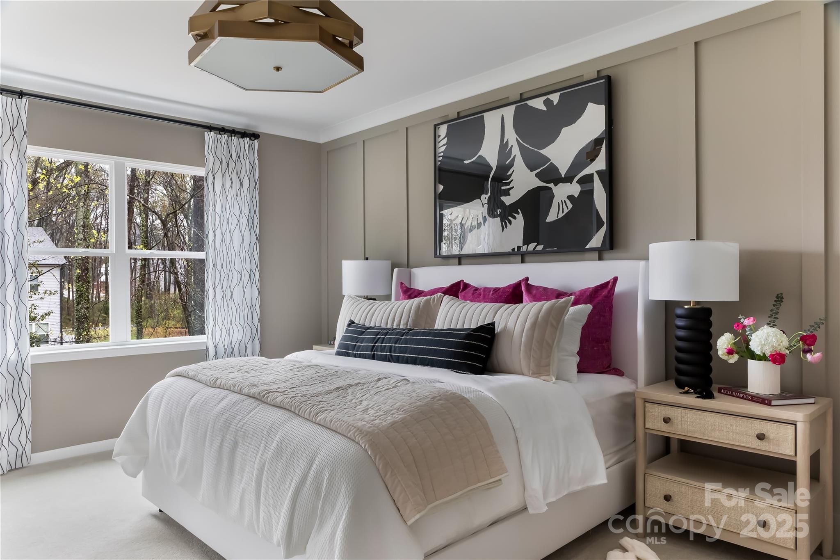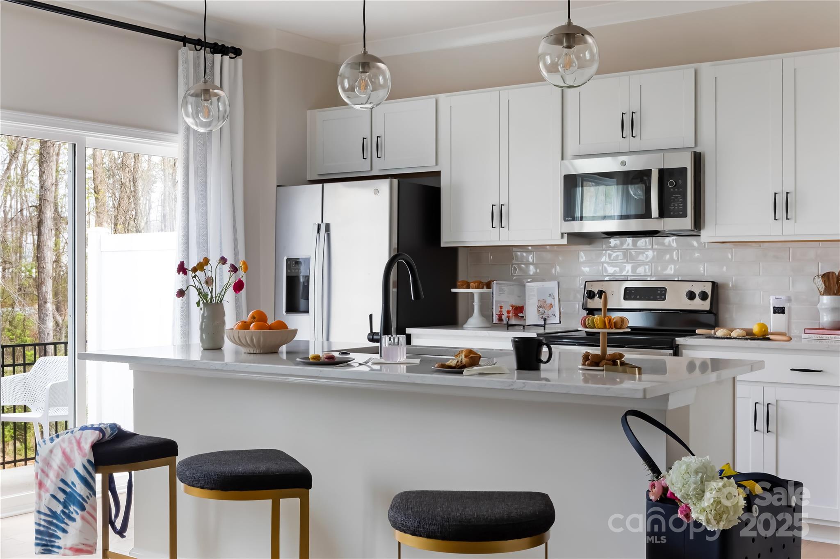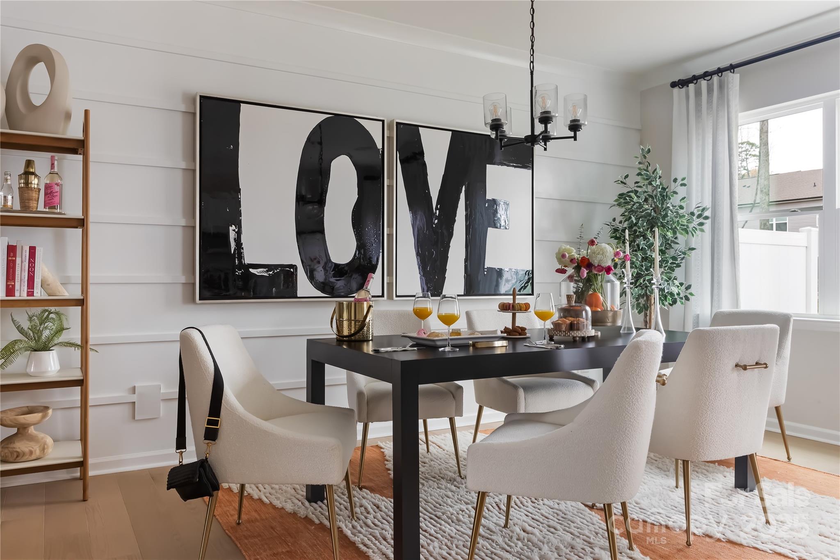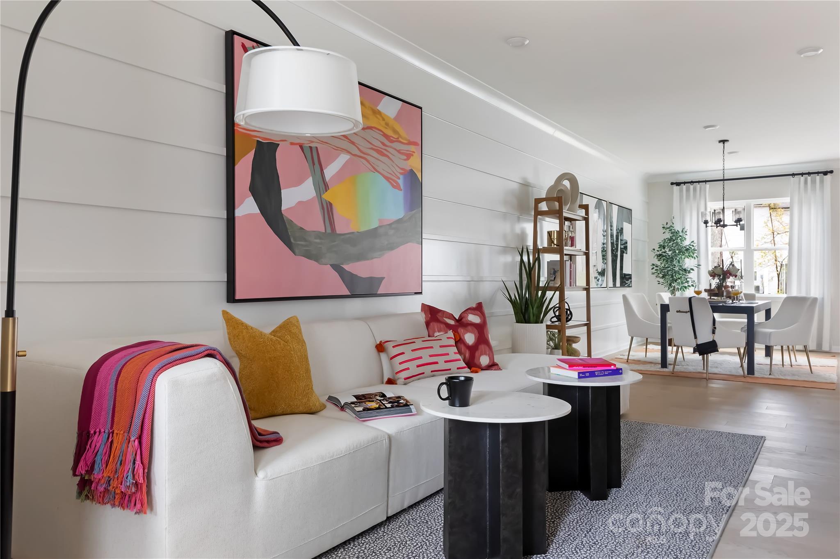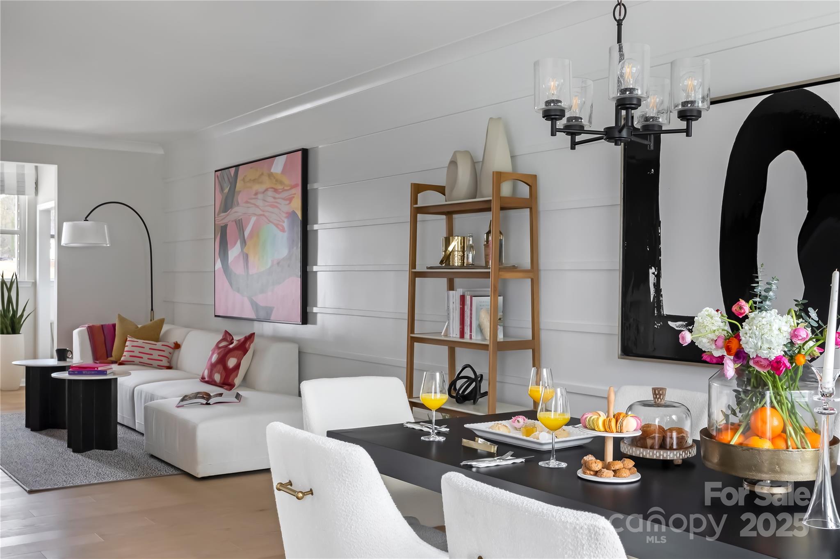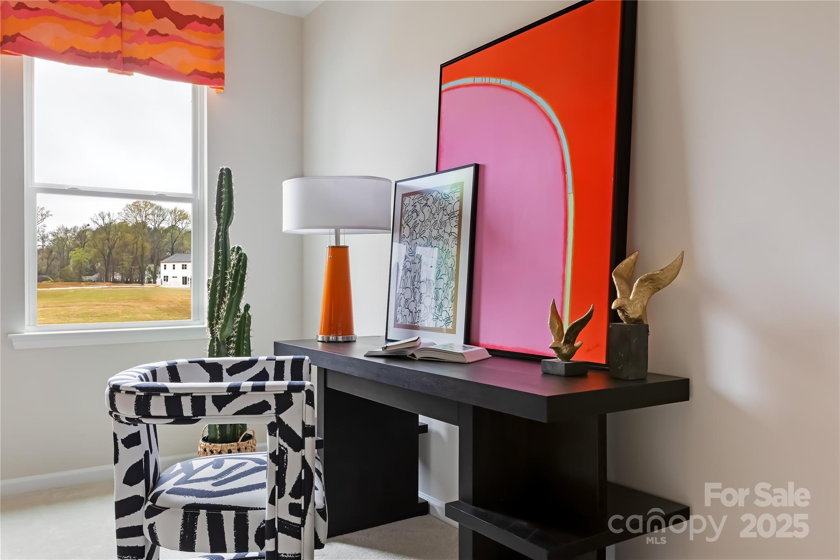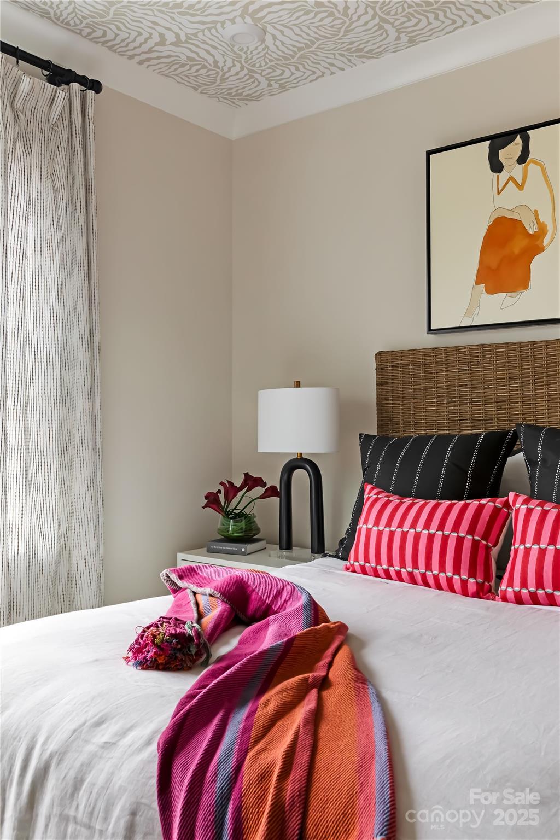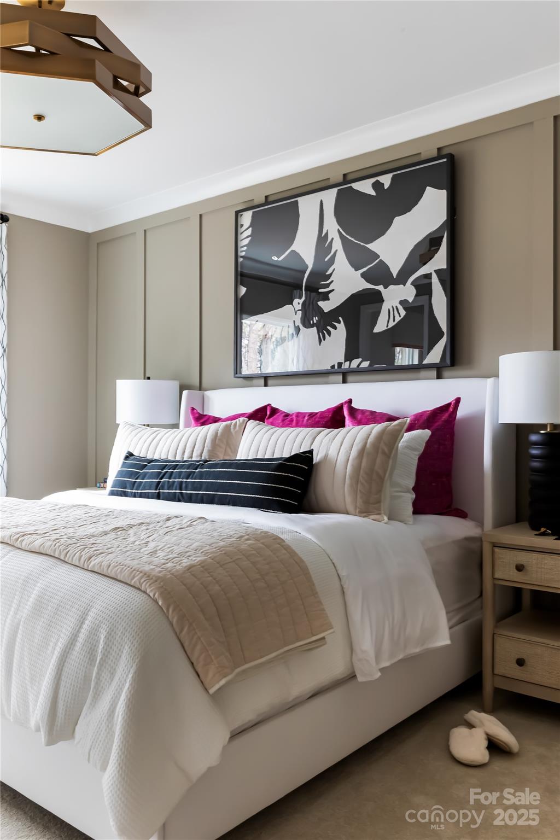2238 Endeavor Run
2238 Endeavor Run
Charlotte, NC 28269- Bedrooms: 2
- Bathrooms: 3
- Lot Size: 0.038 Acres
Description
The Anson | Homesite 60 Welcome to the Anson plan. The smallest plan in our Fifteen 15 Cannon community feels like so much more when you step inside. Utilize the loft space for an office, at home gym, or library. The primary suite is outfitted with an en suite bath and spacious walk-in closet. With no neighbors behind the home, the space feels private and serene. White quartz kitchen countertops with oversized island and chrome hardware Oversized primary suite doors for added premium feel Extended front porch area Additional sink at primary suite vanity
Property Summary
| Property Type: | Residential | Property Subtype : | Townhouse |
| Year Built : | 2025 | Construction Type : | Site Built |
| Lot Size : | 0.038 Acres | Living Area : | 1,493 sqft |
Property Features
- Garage
- Attic Stairs Pulldown
- Cable Prewire
- Drop Zone
- Entrance Foyer
- Kitchen Island
- Open Floorplan
- Pantry
- Walk-In Closet(s)
- Covered Patio
- Front Porch
- Patio
Appliances
- Dishwasher
- Disposal
- Electric Oven
- Electric Range
- Electric Water Heater
- Microwave
- Oven
- Plumbed For Ice Maker
More Information
- Construction : Vinyl
- Roof : Shingle
- Parking : Driveway, Attached Garage
- Heating : Electric, Forced Air
- Cooling : Central Air
- Water Source : City, Public
- Road : Dedicated to Public Use Pending Acceptance
Based on information submitted to the MLS GRID as of 07-15-2025 12:05:05 UTC All data is obtained from various sources and may not have been verified by broker or MLS GRID. Supplied Open House Information is subject to change without notice. All information should be independently reviewed and verified for accuracy. Properties may or may not be listed by the office/agent presenting the information.
