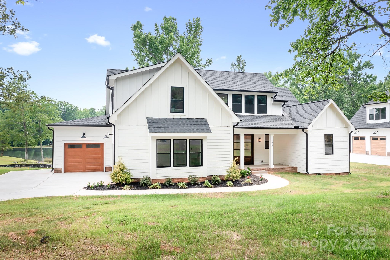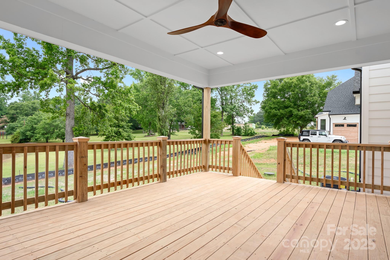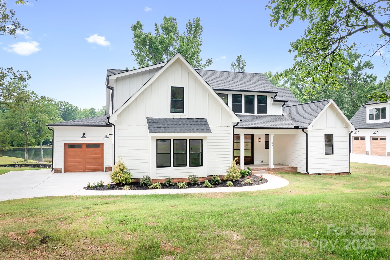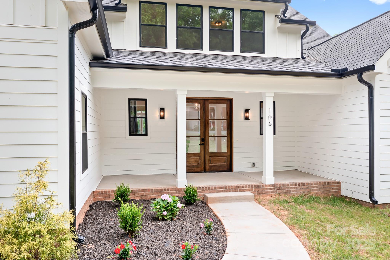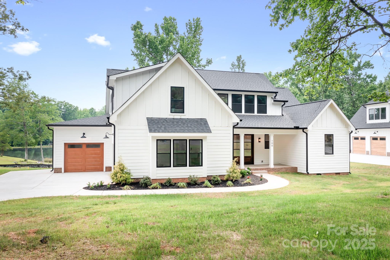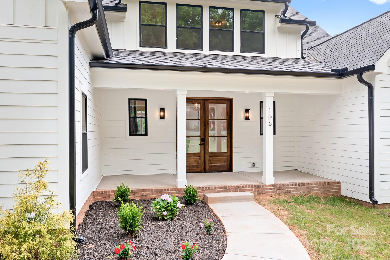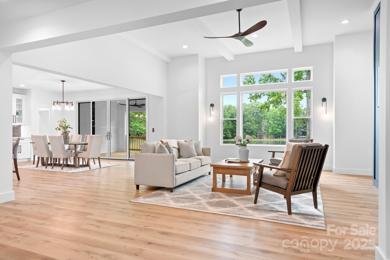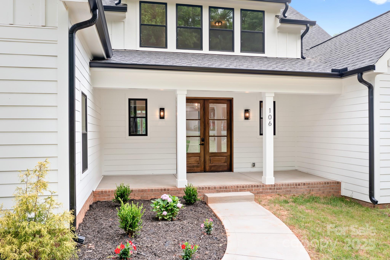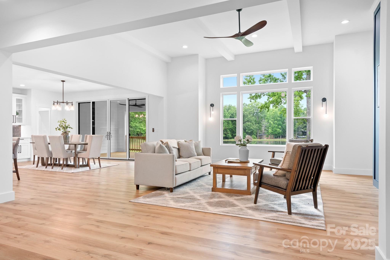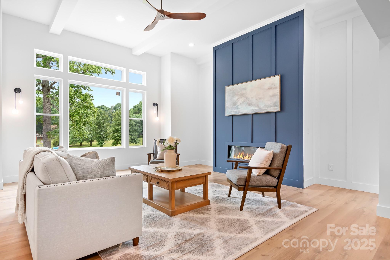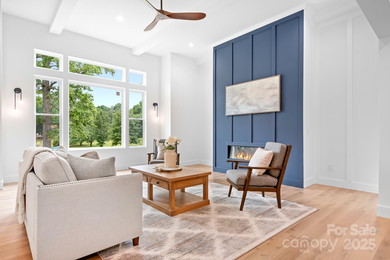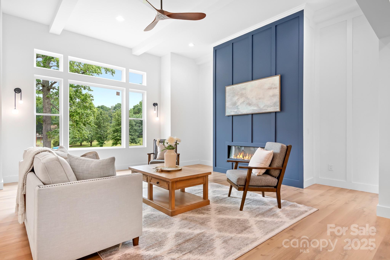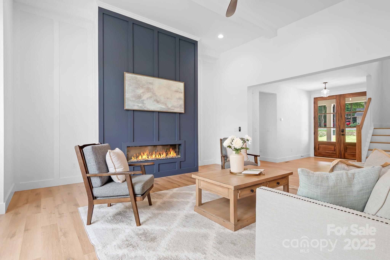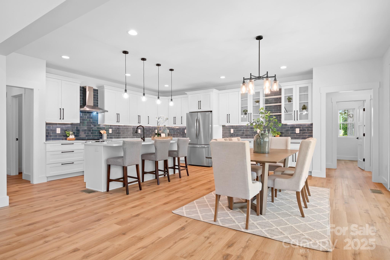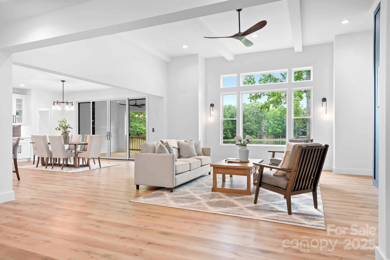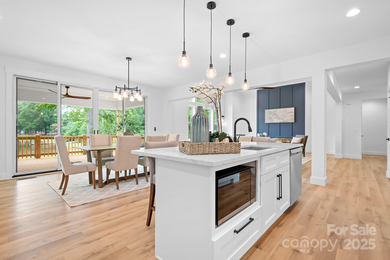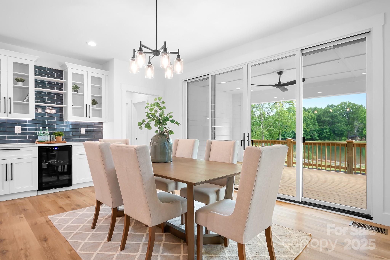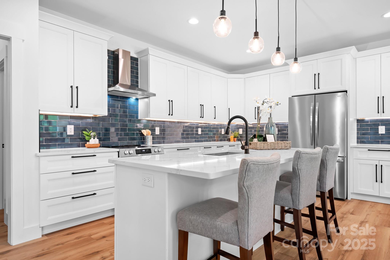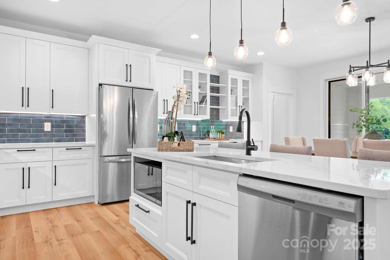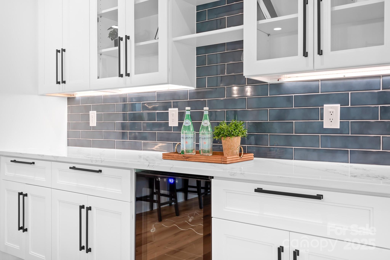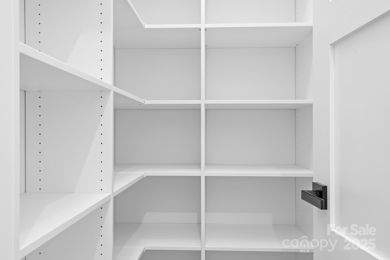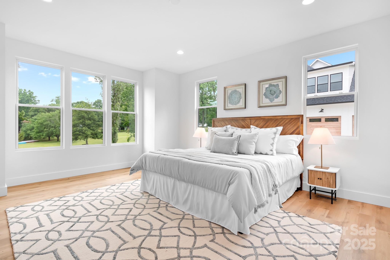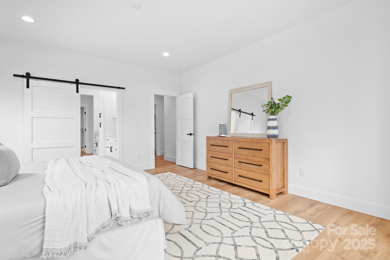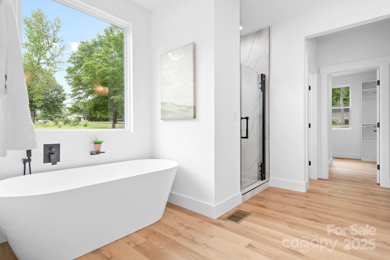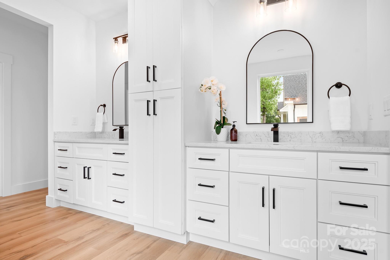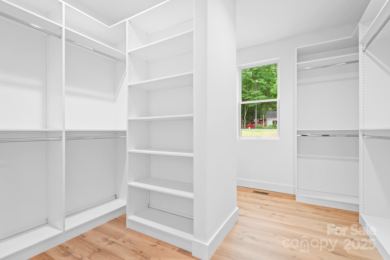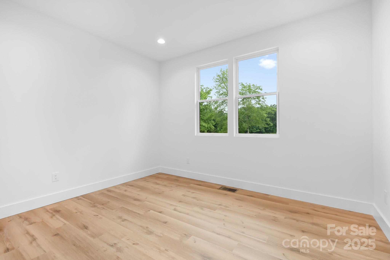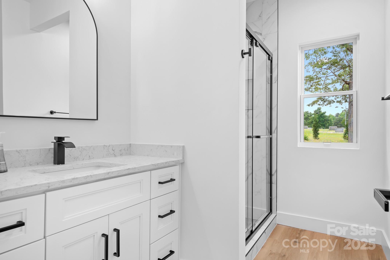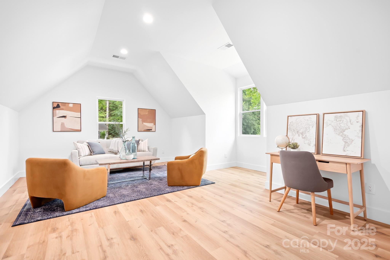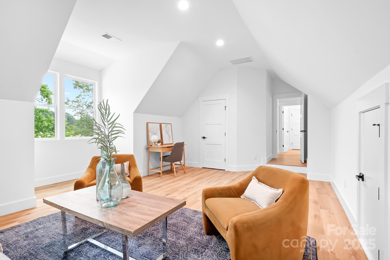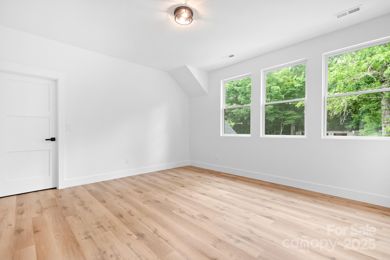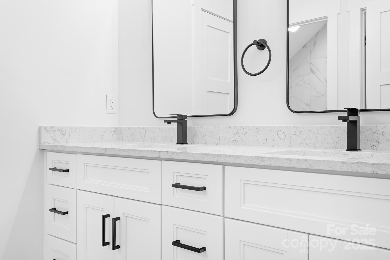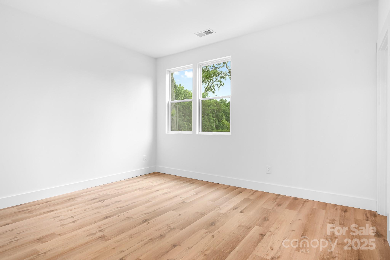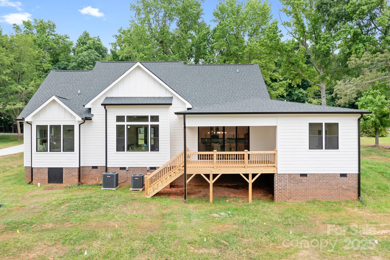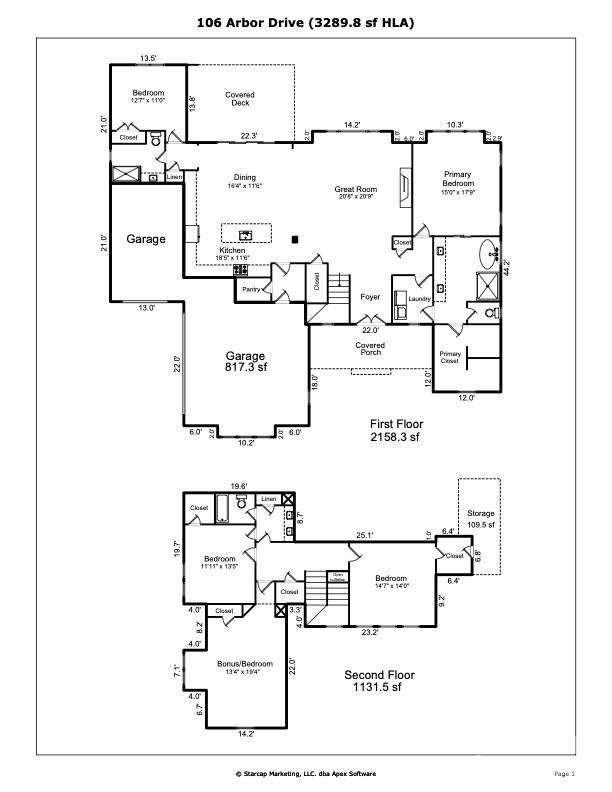106 Arbor Drive
106 Arbor Drive
Waxhaw, NC 28173- Bedrooms: 4
- Bathrooms: 3
- Lot Size: 0.61 Acres
Description
From the moment you pull up to 106 Arbor Drive, you know this isn’t just another new build—it’s the kind of home that surprises you with features you didn’t even know you wanted. Step inside to soaring windows, statement fixtures, and a main floor that blends beauty with purpose. Hosting overnight guests? A private suite on the main level keeps them comfortable. Seeking your own retreat? Your primary suite offers a deep soaking tub, glass walk-in shower, and boutique-style closet. The kitchen is the heart—sleek quartz counters, custom pantry, and space for everyone to gather. Open the doors to a covered deck perfect for sunrise coffee, sunset wine, or summer nights with crickets singing. Out back, 0.61 acres give you room to breathe. Inside, 3,289 sq ft of smart design makes life easy. And your three-car garage? Room for cars, bikes, kayaks—maybe even a workshop. Best of all, downtown Waxhaw is just a short stroll away—festivals, shops, and dinner always close at hand.
Property Summary
| Property Type: | Residential | Property Subtype : | Single Family Residence |
| Year Built : | 2025 | Construction Type : | Site Built |
| Lot Size : | 0.61 Acres | Living Area : | 3,289 sqft |
Property Features
- Garage
- Attic Stairs Pulldown
- Attic Walk In
- Drop Zone
- Entrance Foyer
- Kitchen Island
- Open Floorplan
- Pantry
- Split Bedroom
- Storage
- Walk-In Closet(s)
- Walk-In Pantry
- Insulated Window(s)
- Fireplace
- Covered Patio
- Deck
- Front Porch
- Porch
- Rear Porch
Appliances
- Bar Fridge
- Dishwasher
- Disposal
- Electric Oven
- Electric Water Heater
- Exhaust Hood
- Ice Maker
- Microwave
- Plumbed For Ice Maker
- Refrigerator
- Refrigerator with Ice Maker
- Self Cleaning Oven
- Wine Refrigerator
More Information
- Construction : Fiber Cement
- Roof : Shingle
- Parking : Driveway, Attached Garage, Garage Door Opener, Garage Faces Front, Garage Faces Side
- Heating : Central, Electric, Forced Air, Zoned
- Cooling : Ceiling Fan(s), Central Air, Electric, Multi Units, Zoned
- Water Source : County Water
- Road : Publicly Maintained Road
- Listing Terms : Cash, Conventional, VA Loan
Based on information submitted to the MLS GRID as of 08-29-2025 21:00:05 UTC All data is obtained from various sources and may not have been verified by broker or MLS GRID. Supplied Open House Information is subject to change without notice. All information should be independently reviewed and verified for accuracy. Properties may or may not be listed by the office/agent presenting the information.
