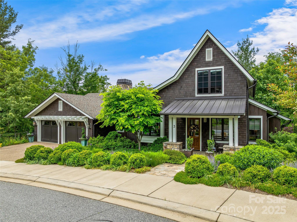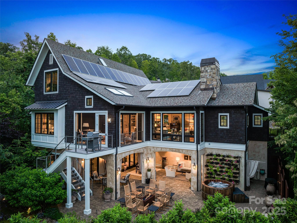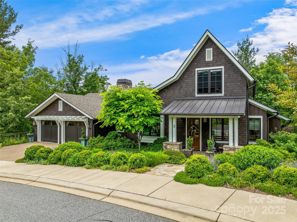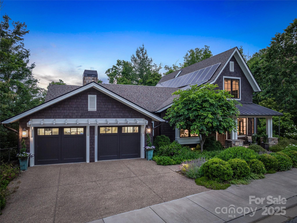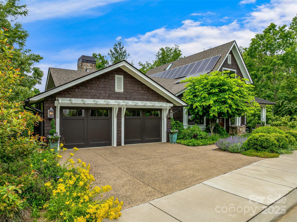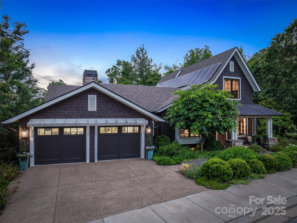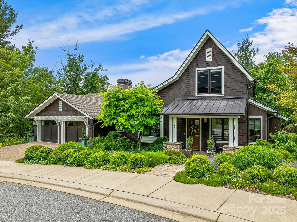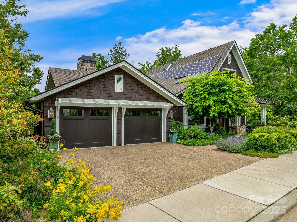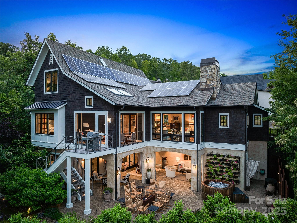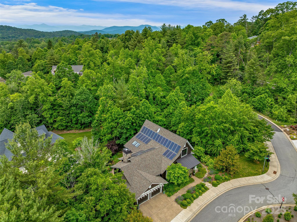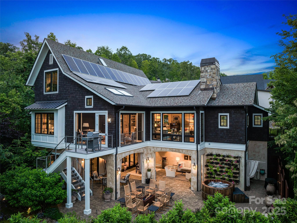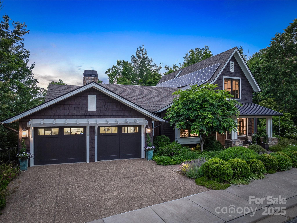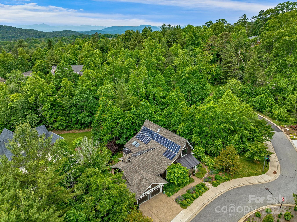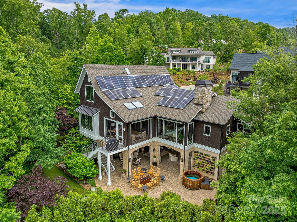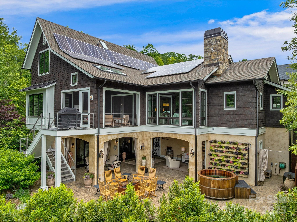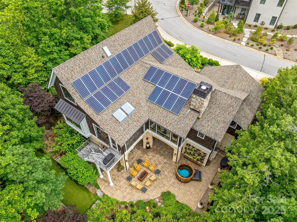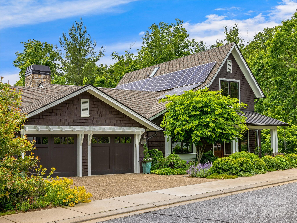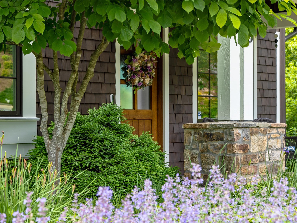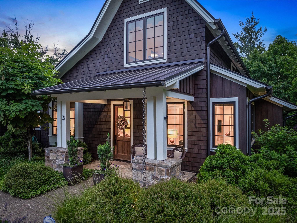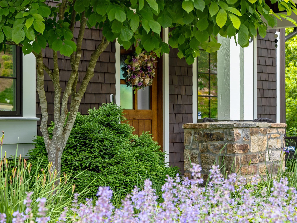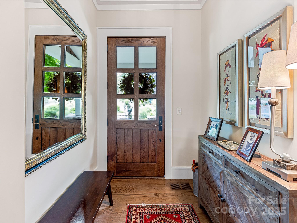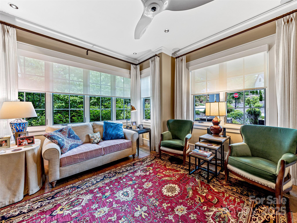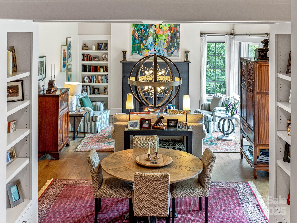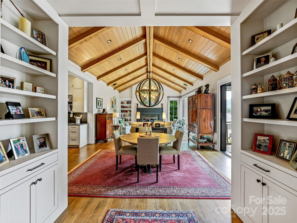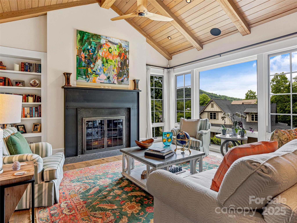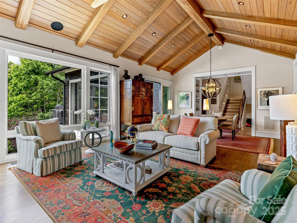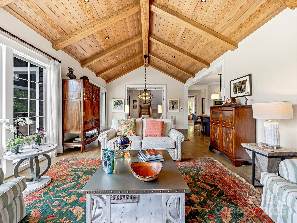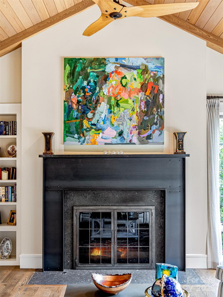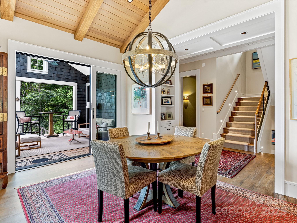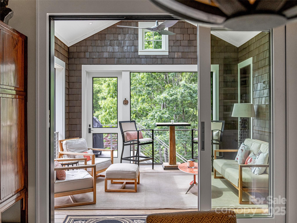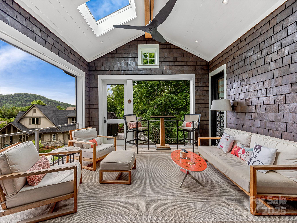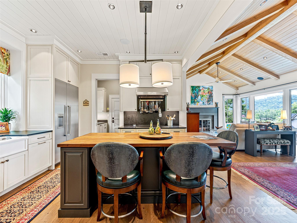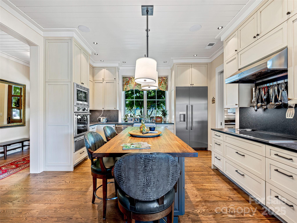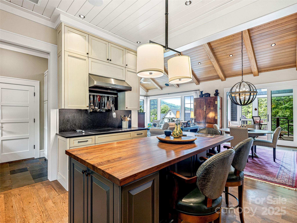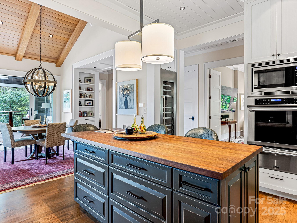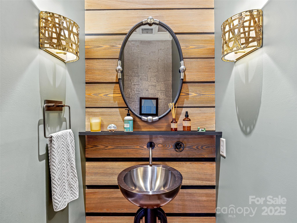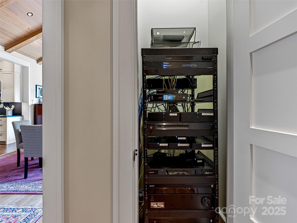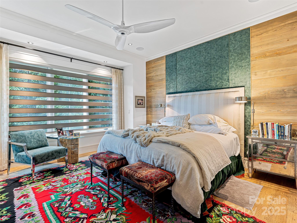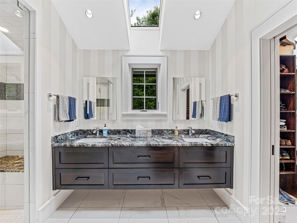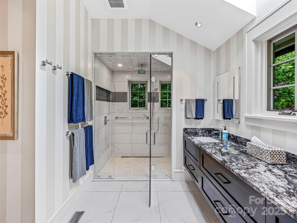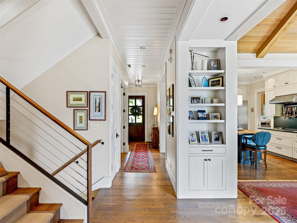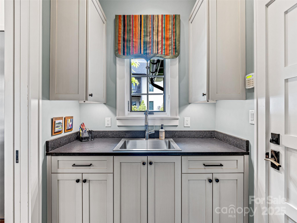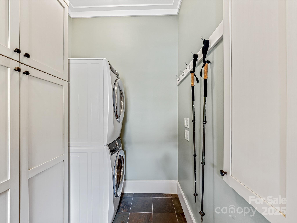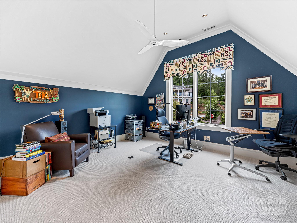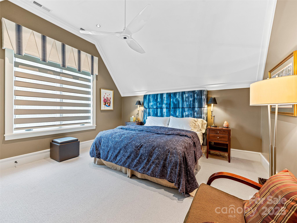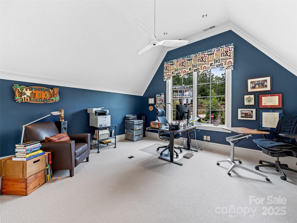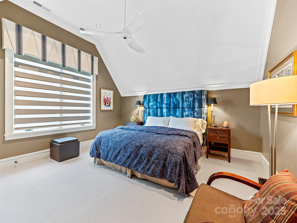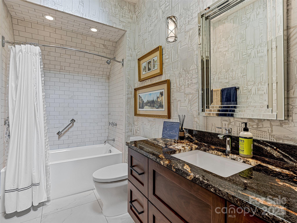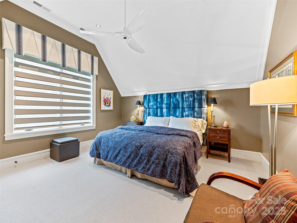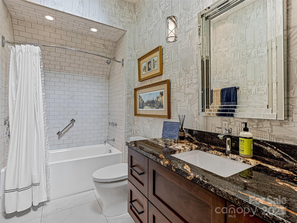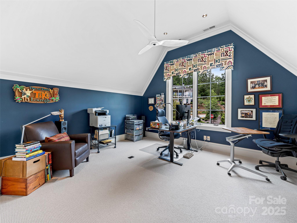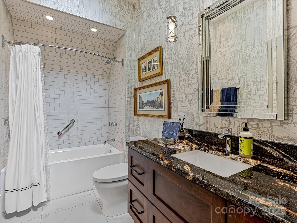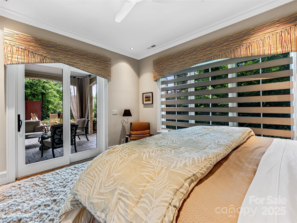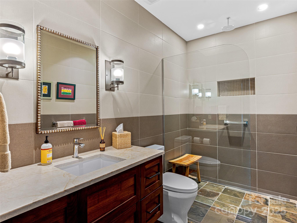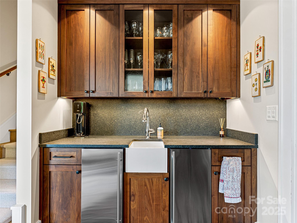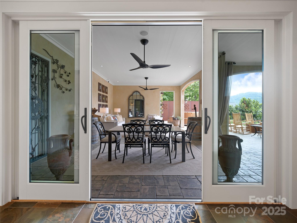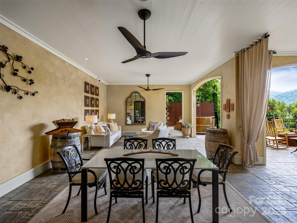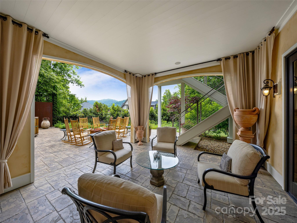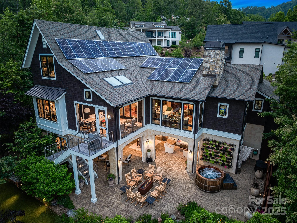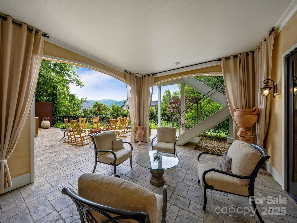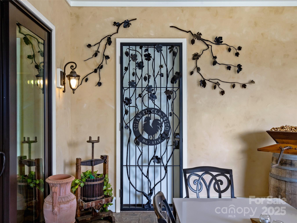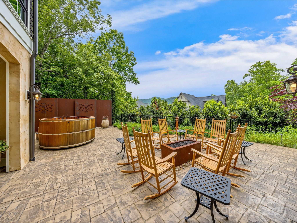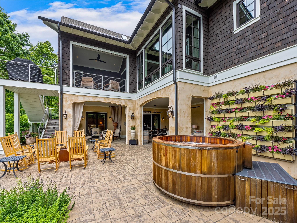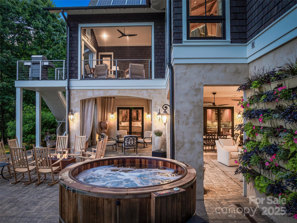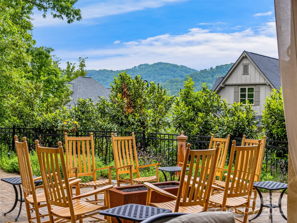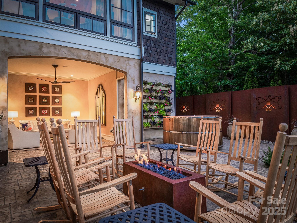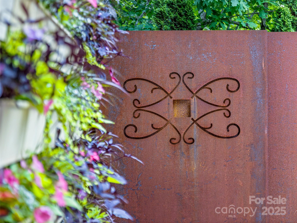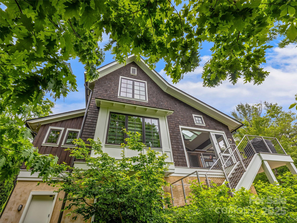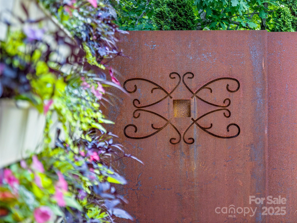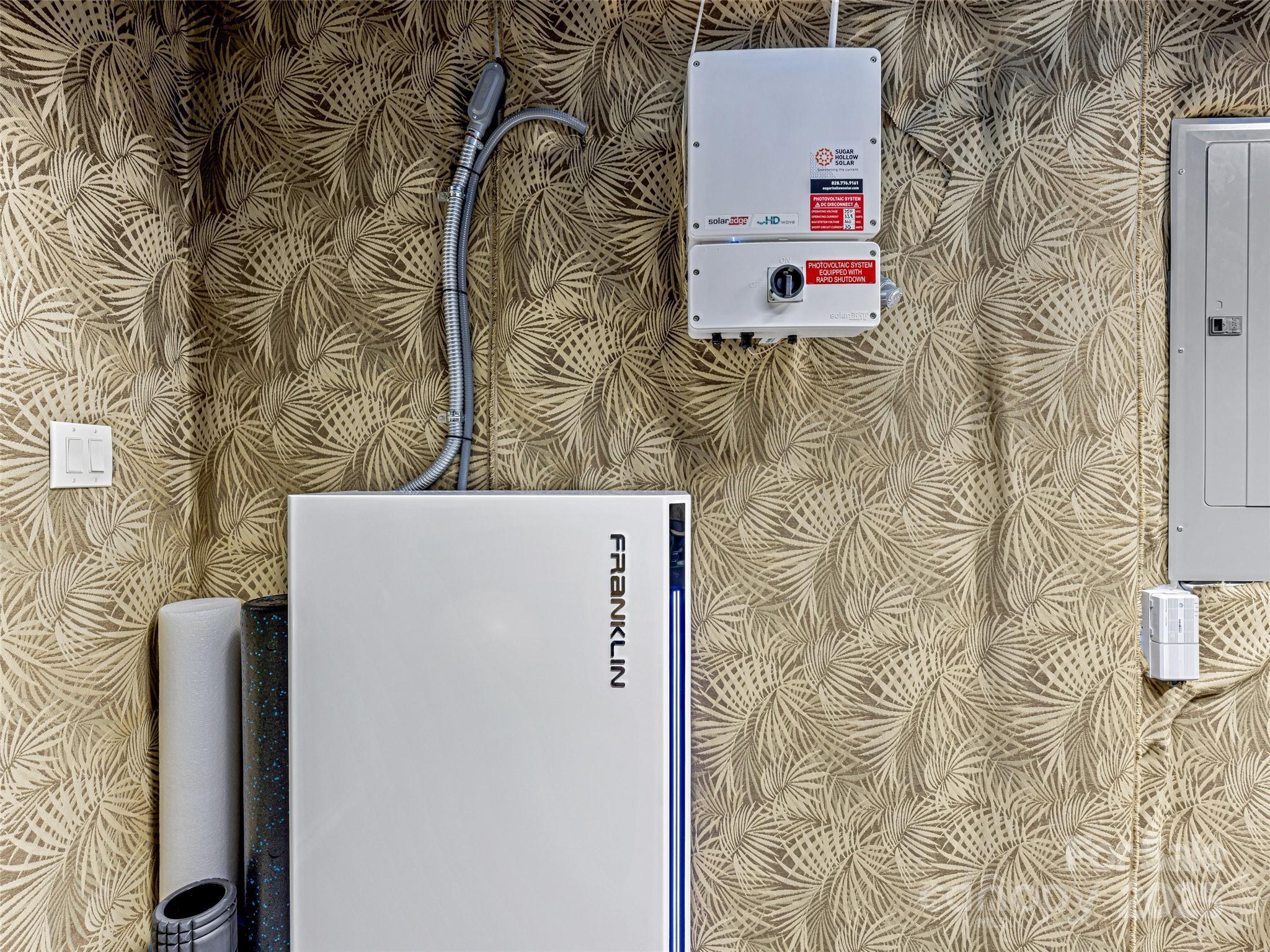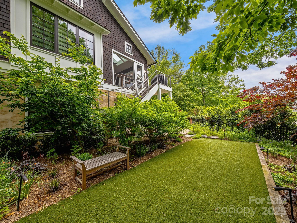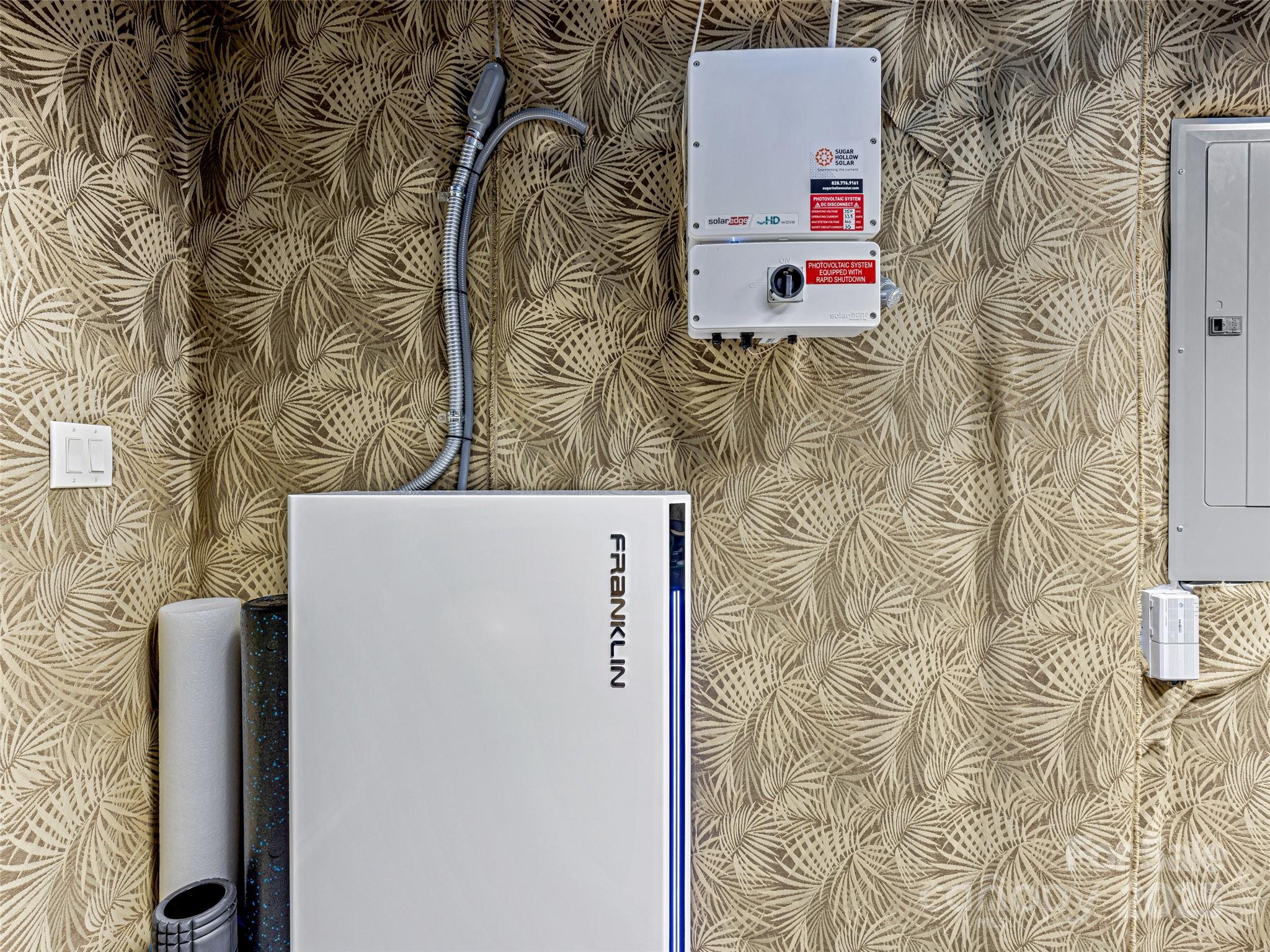3 Bayonne Trail
3 Bayonne Trail
Asheville, NC 28804- Bedrooms: 4
- Bathrooms: 4
- Lot Size: 0.27 Acres
Description
Welcome to an extraordinary sanctuary of comfort and elegance in exclusive Thoms Estate - a refined home by Platt Architecture and Jade Mountain Builders. This 4-bedroom, primary on main, 3.5-bath residence embodies Hygge, the Danish ideal of warmth, simplicity, and intentional living. Every detail promotes comfort, connection, and serenity. A blend of modern architecture with sustainable luxury, featuring solar panels, a geothermal HVAC, and Franklin Powerwall. Inside, natural materials, abundant light, and clean design define the open-plan layout, connecting the living room, dining area, den, gourmet kitchen and screened porch. Outdoors, lush landscaping creates a private oasis with a covered terrace to dine and relax and an additional expansive outdoor and games terrace, hot tub and outdoor shower. Whether hosting or unwinding by the fire, this home invites you to relax, recharge and stay.
Property Summary
| Property Type: | Residential | Property Subtype : | Single Family Residence |
| Year Built : | 2017 | Construction Type : | Site Built |
| Lot Size : | 0.27 Acres | Living Area : | 3,165 sqft |
Property Features
- Cul-De-Sac
- Level
- Private
- Wooded
- Views
- Other - See Remarks
- Garage
- Breakfast Bar
- Built-in Features
- Cable Prewire
- Entrance Foyer
- Kitchen Island
- Open Floorplan
- Storage
- Walk-In Closet(s)
- Insulated Window(s)
- Skylight(s)
- Fireplace
- Advanced Framing
- Engineered Wood Products
- Spray Foam Insulation
- XeriscapinDrought Resist. Plnts
- Covered Patio
- Front Porch
- Rear Porch
- Screened Patio
- Terrace
Views
- Mountain(s)
- Year Round
Appliances
- Bar Fridge
- Convection Microwave
- Convection Oven
- Dishwasher
- Disposal
- Dryer
- ENERGY STAR Qualified Washer
- Exhaust Hood
- Ice Maker
- Induction Cooktop
- Microwave
- Refrigerator
- Self Cleaning Oven
- Tankless Water Heater
- Washer/Dryer
- Wine Refrigerator
More Information
- Construction : Cedar Shake, Hardboard Siding
- Roof : Shingle
- Parking : Electric Vehicle Charging Station(s), Attached Garage, Golf Cart Garage
- Heating : Central, ENERGY STAR Qualified Equipment, Geothermal, Natural Gas, Zoned
- Cooling : Central Air, ENERGY STAR Qualified Equipment, Zoned
- Water Source : City
- Road : Private Maintained Road
- Listing Terms : Cash, Conventional
Based on information submitted to the MLS GRID as of 08-29-2025 20:55:04 UTC All data is obtained from various sources and may not have been verified by broker or MLS GRID. Supplied Open House Information is subject to change without notice. All information should be independently reviewed and verified for accuracy. Properties may or may not be listed by the office/agent presenting the information.
