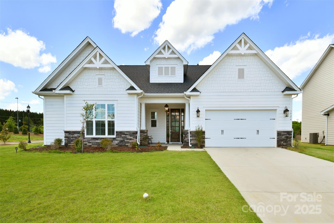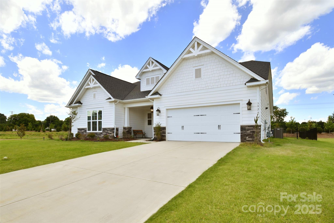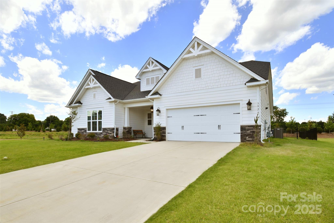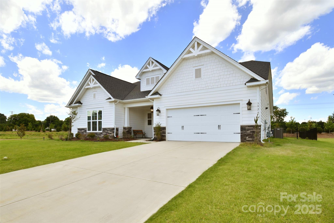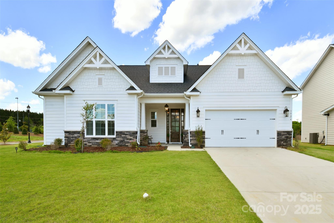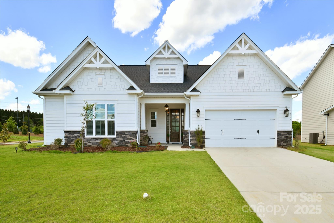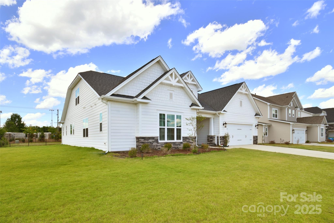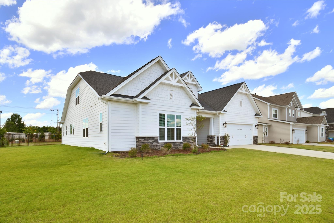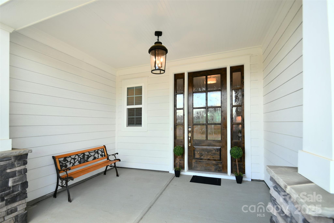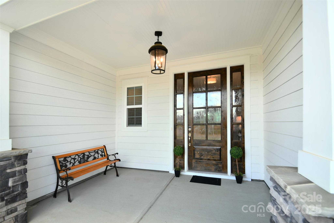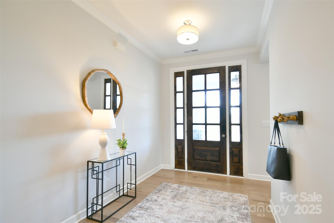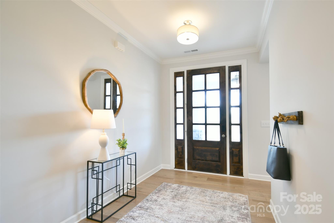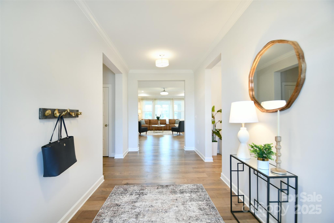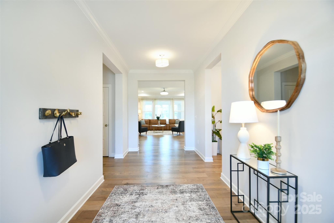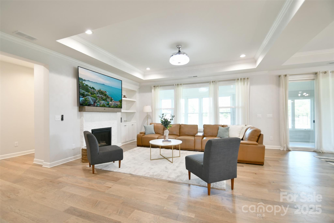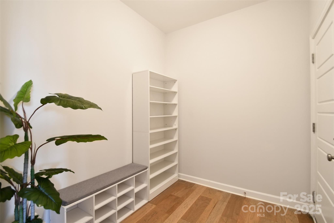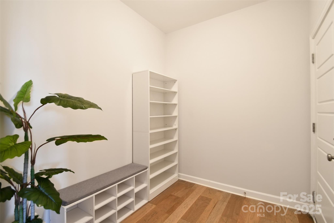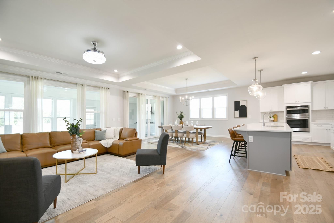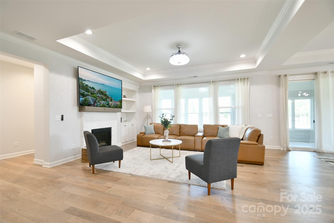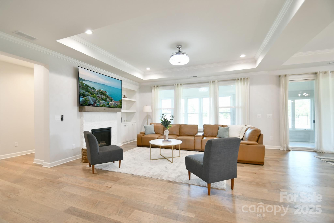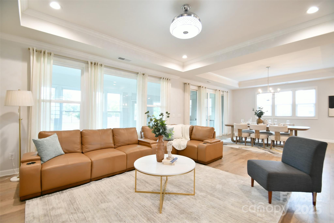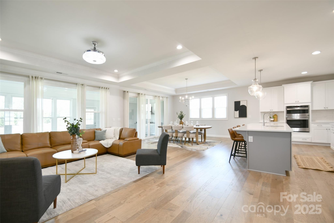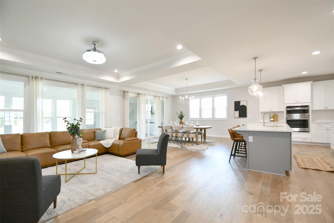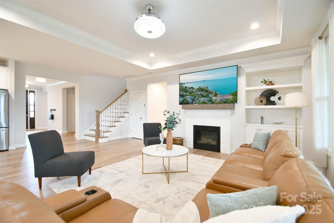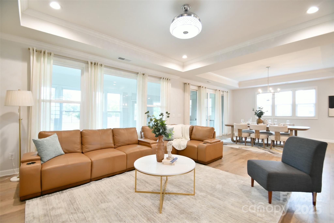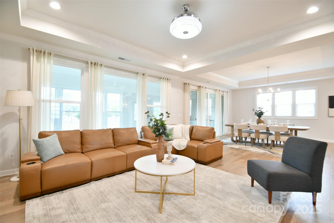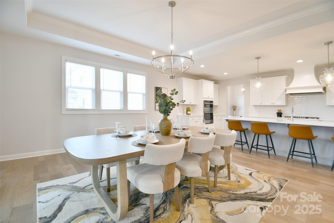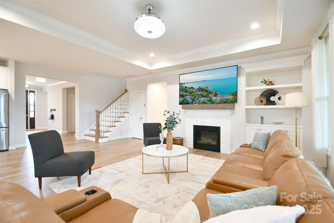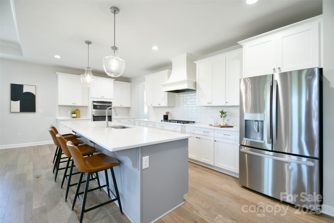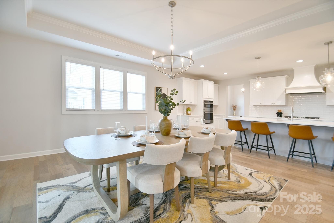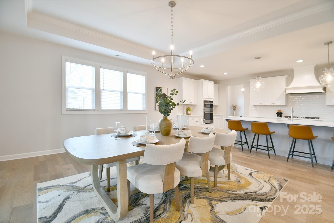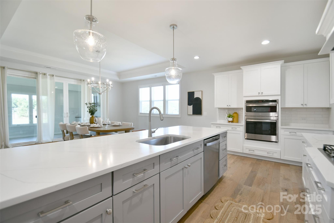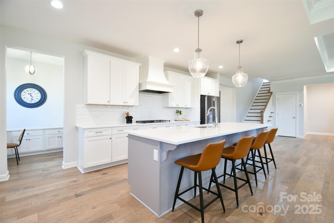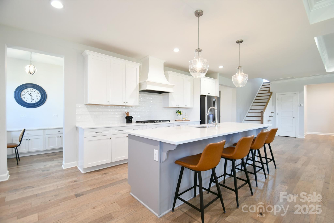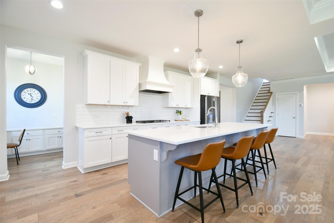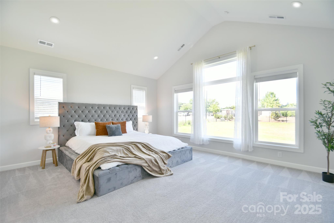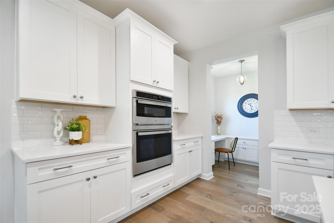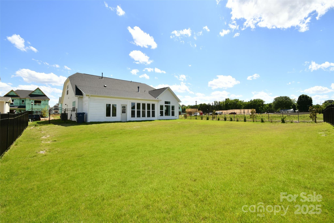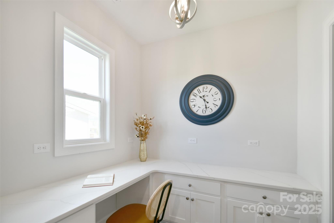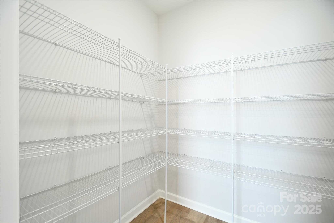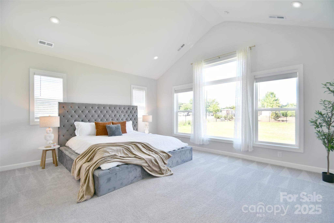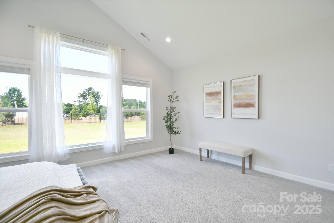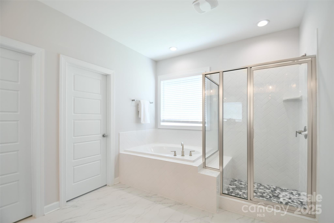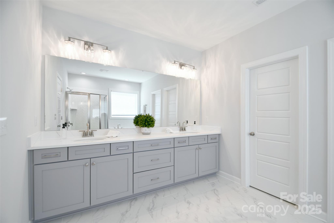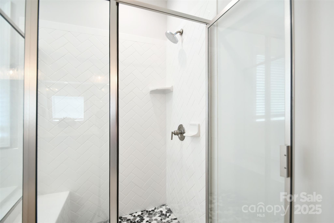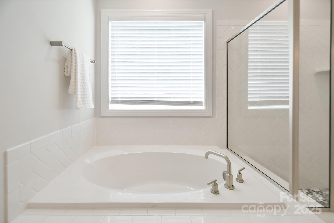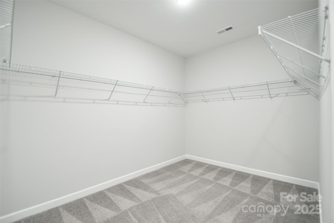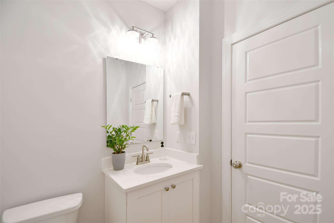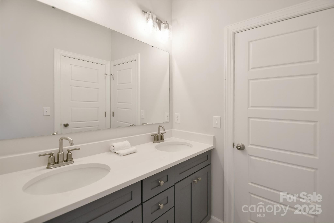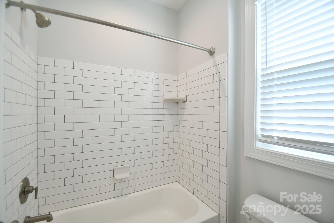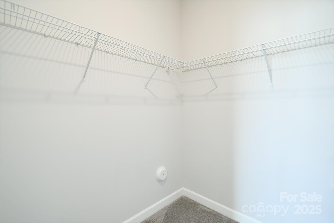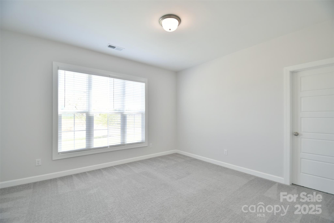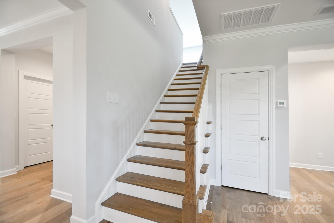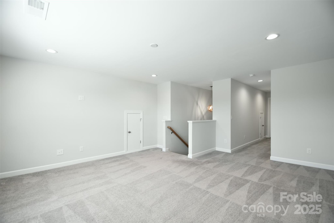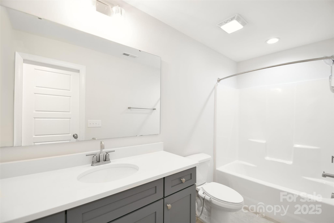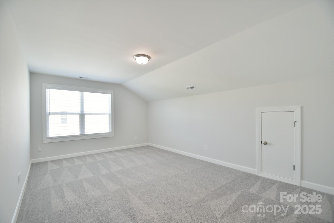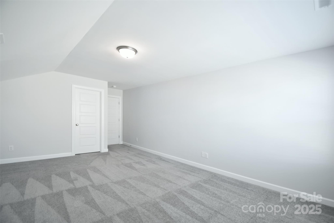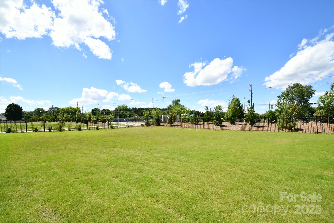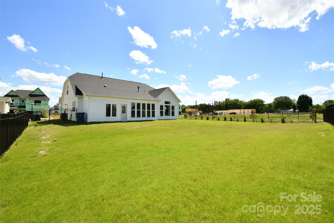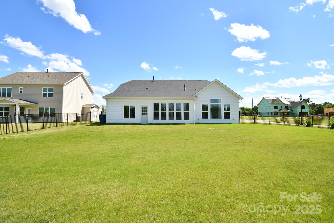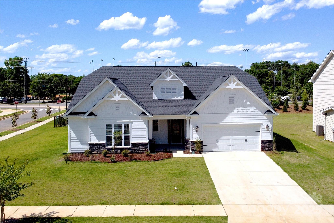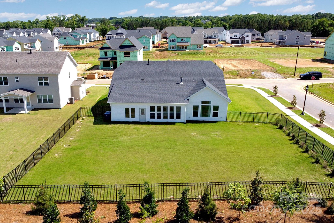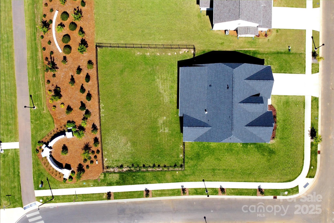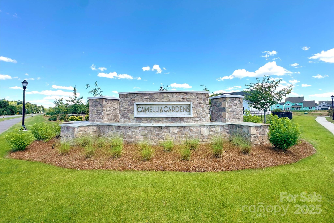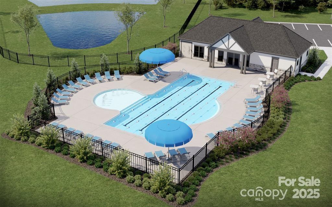3924 Dahlia Drive
3924 Dahlia Drive
Harrisburg, NC 28075- Bedrooms: 4
- Bathrooms: 4
- Lot Size: 0.35 Acres
Description
Welcome to your better-than-new home in Harrisburg! Step into bright, connected breakfast/ family rooms, both featuring tray ceilings and anchored by a gas fireplace with brick surround, custom built-ins, and media cabinetry. The open-concept design flows seamlessly into a chef-inspired kitchen with white cabinets, a quartz-topped island, soft-close drawers, drawer stack at the cooktop, and a custom curved wood vent hood. Stainless appliances elevate the space. The main-level primary suite impresses with a vaulted ceiling and a spa-like bath with quartz-topped cabinetry, a soaking tub, fully tiled walk-in shower, and spacious walk-in closet. Upstairs features a secondary bedroom, full bath, and bonus room—ideal for guests, a media space, or home office. Charging station in garage. Throughout, enjoy premium finishes and thoughtful design—perfect for modern Southern living with timeless appeal. All of this and top schools/Cabarrus taxes and ideal location and beautiful planned amenities!
Property Summary
| Property Type: | Residential | Property Subtype : | Single Family Residence |
| Year Built : | 2023 | Construction Type : | Site Built |
| Lot Size : | 0.35 Acres | Living Area : | 3,393 sqft |
Property Features
- Corner Lot
- Level
- Private
- Garage
- Fireplace
- Covered Patio
- Enclosed
- Porch
Appliances
- Dishwasher
- Disposal
- Gas Cooktop
- Microwave
- Self Cleaning Oven
- Tankless Water Heater
More Information
- Construction : Hardboard Siding, Stone Veneer
- Parking : Electric Vehicle Charging Station(s), Attached Garage, Garage Faces Front
- Heating : Central
- Cooling : Central Air
- Water Source : City
- Road : Publicly Maintained Road
- Listing Terms : Cash, Conventional, FHA, VA Loan
Based on information submitted to the MLS GRID as of 07-15-2025 12:25:04 UTC All data is obtained from various sources and may not have been verified by broker or MLS GRID. Supplied Open House Information is subject to change without notice. All information should be independently reviewed and verified for accuracy. Properties may or may not be listed by the office/agent presenting the information.
