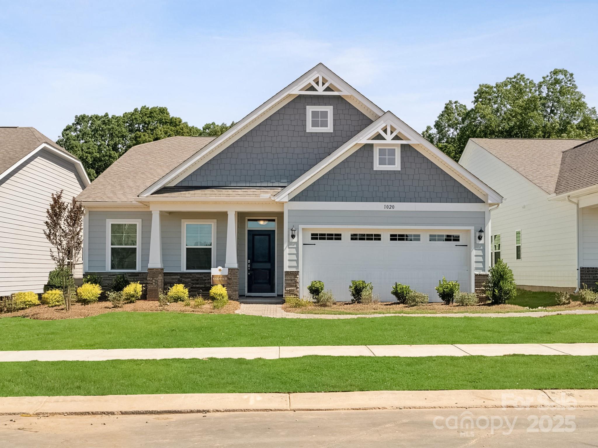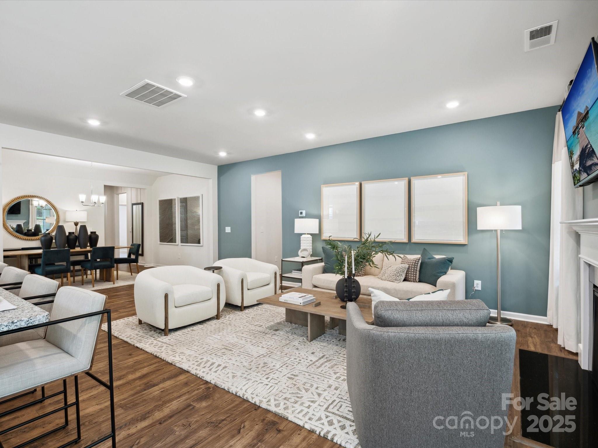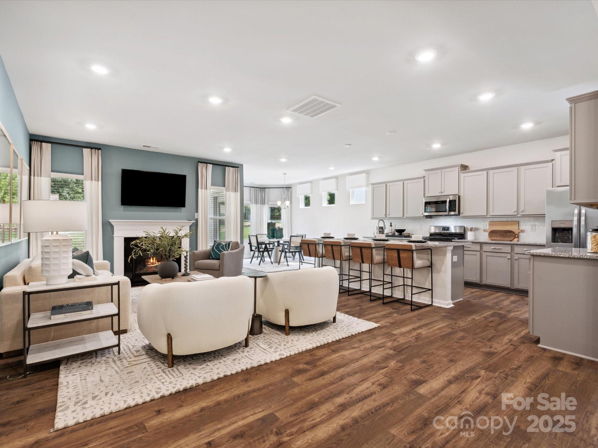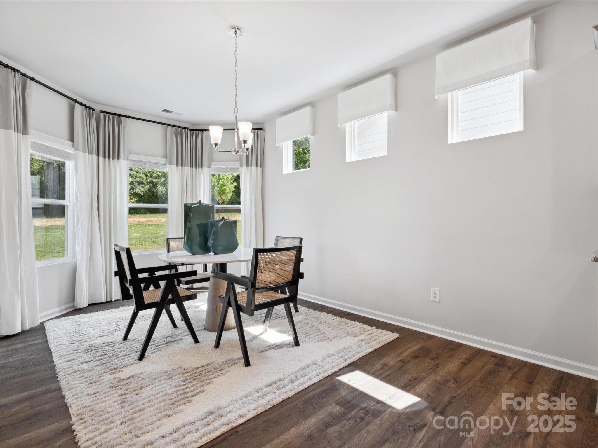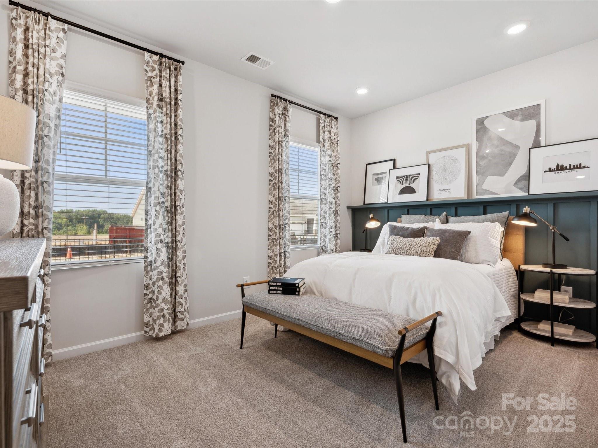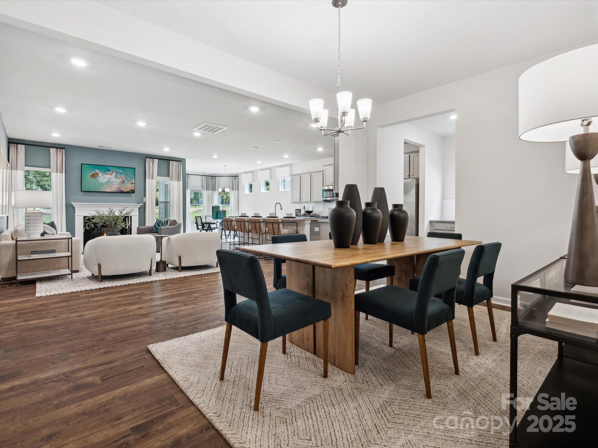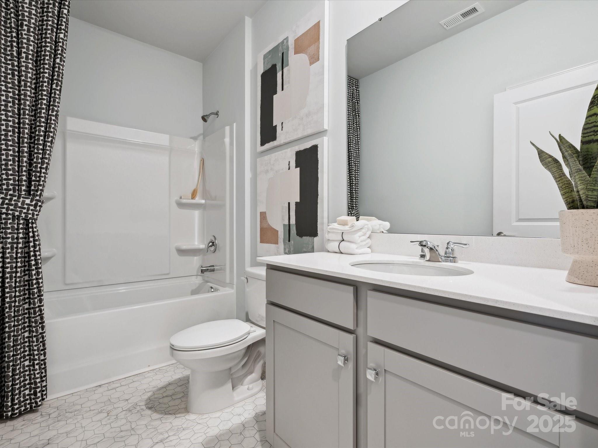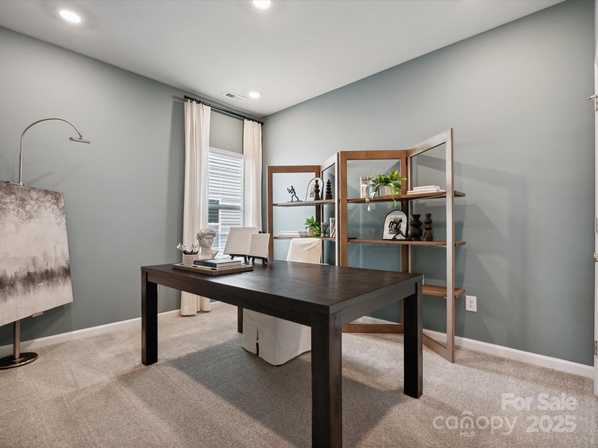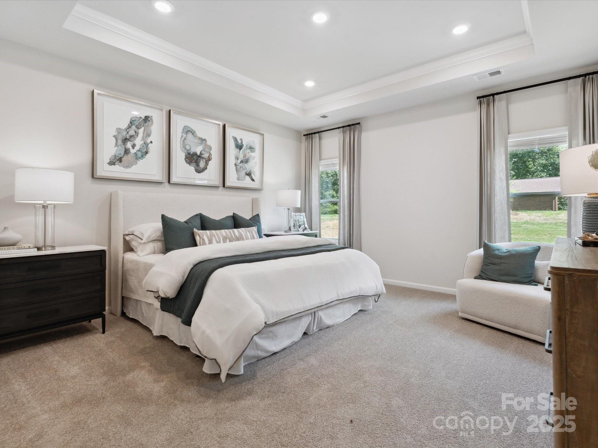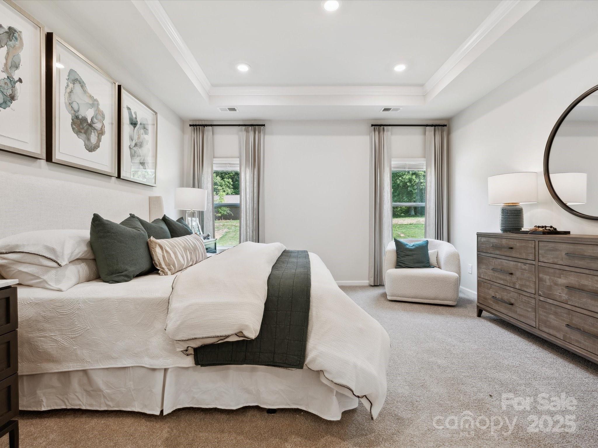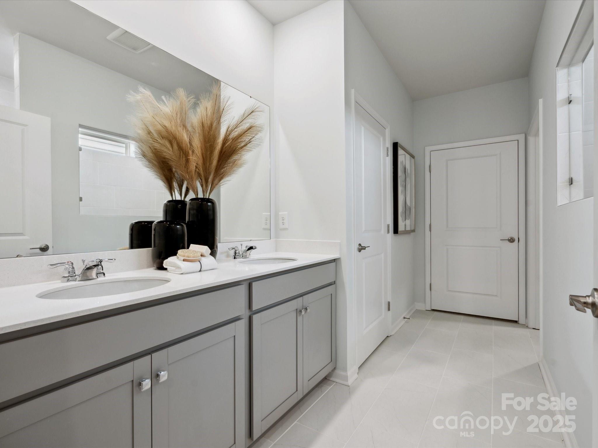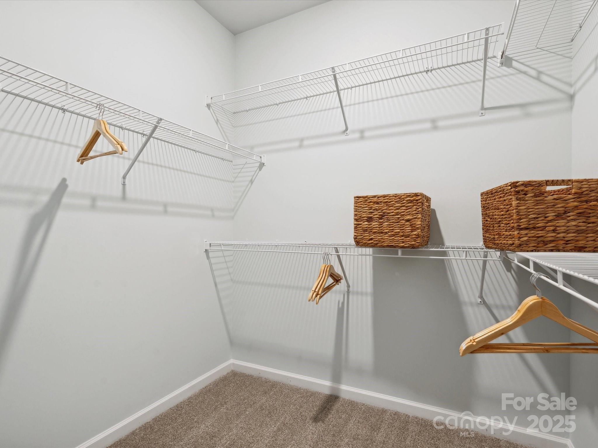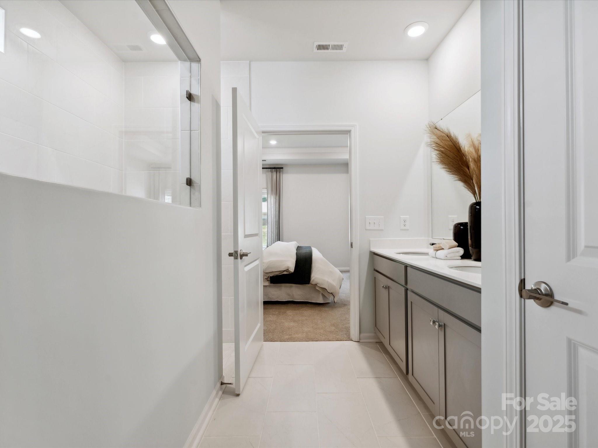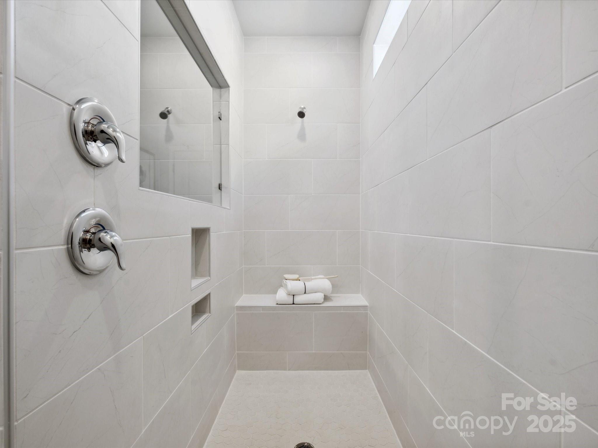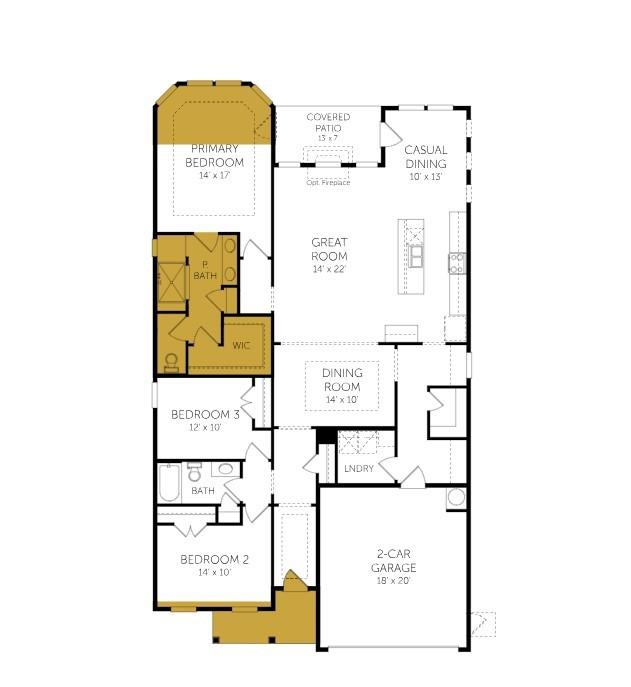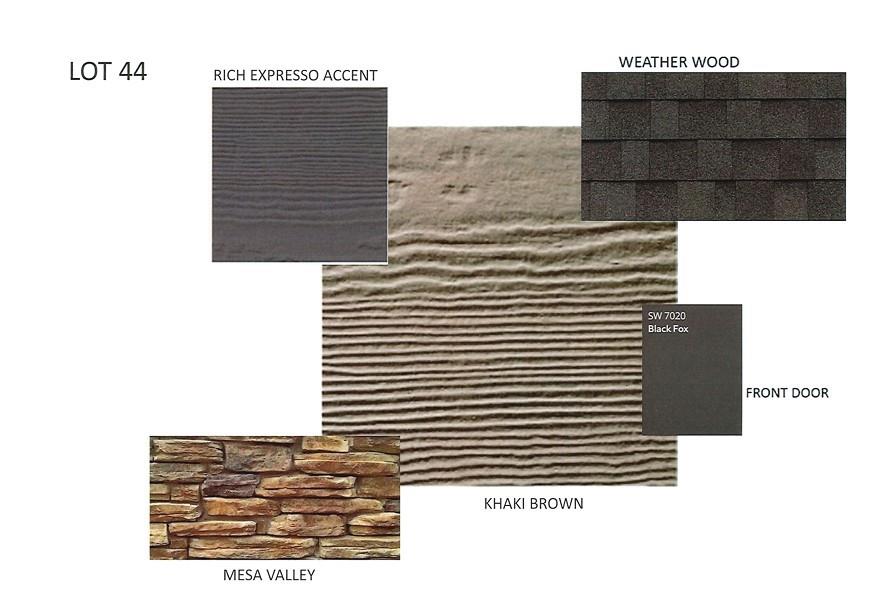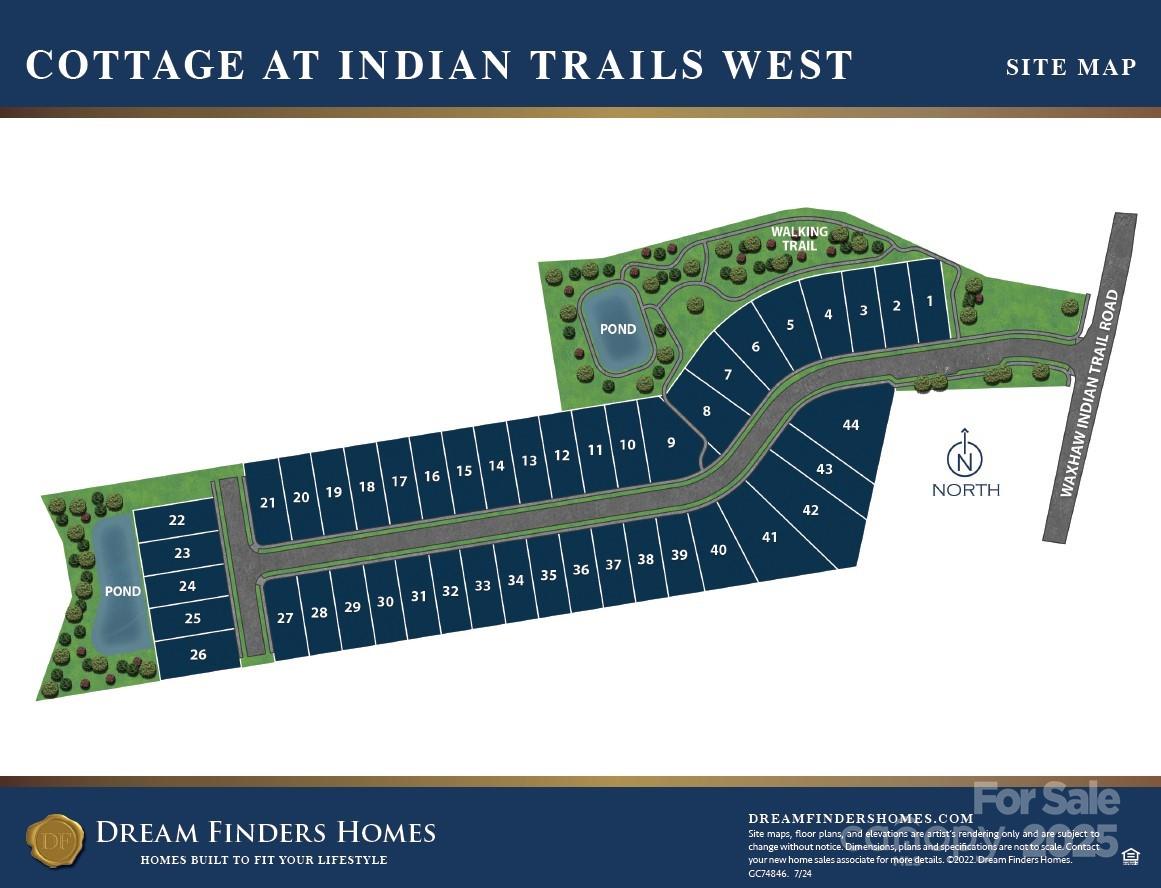1029 Mapletree Lane
1029 Mapletree Lane
Indian Trail, NC 28079- Bedrooms: 3
- Bathrooms: 2
- Lot Size: 0.35 Acres
Description
Step into the inviting Oceana floorplan, where open-concept living meets everyday functionality. From the moment you enter the foyer, you'll be greeted by two well-appointed secondary bedrooms and a full bathroom, offering comfort and privacy for family or guests. Continue into the heart of the home and discover an expansive main living area that seamlessly integrates a formal dining room, gourmet kitchen, cozy family room, and a casual dining nook. This bright and airy space flows effortlessly onto the rear covered patio, ideal for indoor-outdoor living. The kitchen is a chef’s dream, featuring a large island, quartz countertops, a gas range, and an oversized walk-in pantry for ample storage. Retreat to the luxurious owner’s suite, complete with a tray ceiling, spa-inspired ensuite bathroom with a zero entry shower, and an expansive walk-in closet. Conveniently located to restaurants, shopping and the interstate!
Property Summary
| Property Type: | Residential | Property Subtype : | Single Family Residence |
| Year Built : | 2025 | Construction Type : | Site Built |
| Lot Size : | 0.35 Acres | Living Area : | 2,032 sqft |
Property Features
- Garage
- Attic Stairs Pulldown
- Kitchen Island
- Open Floorplan
- Walk-In Closet(s)
- Walk-In Pantry
- Fireplace
- Covered Patio
- Front Porch
- Rear Porch
Appliances
- Dishwasher
- Disposal
- Exhaust Fan
- Gas Range
- Microwave
More Information
- Construction : Fiber Cement, Stone Veneer
- Roof : Shingle
- Parking : Driveway, Attached Garage
- Heating : Central
- Cooling : Central Air
- Water Source : County Water
- Road : Publicly Maintained Road
- Listing Terms : Cash, Conventional, FHA, VA Loan
Based on information submitted to the MLS GRID as of 05-31-2025 01:45:05 UTC All data is obtained from various sources and may not have been verified by broker or MLS GRID. Supplied Open House Information is subject to change without notice. All information should be independently reviewed and verified for accuracy. Properties may or may not be listed by the office/agent presenting the information.
