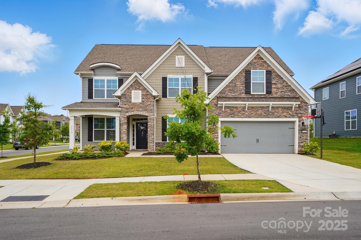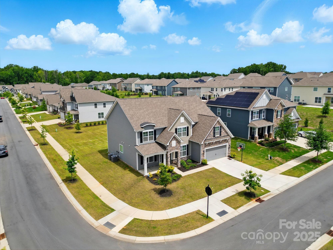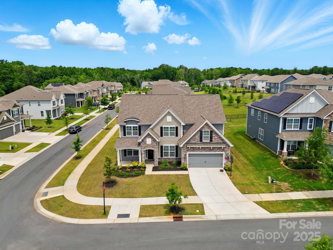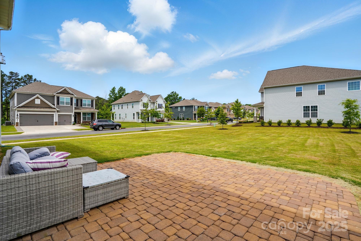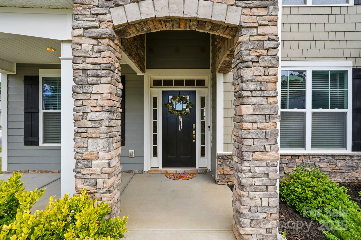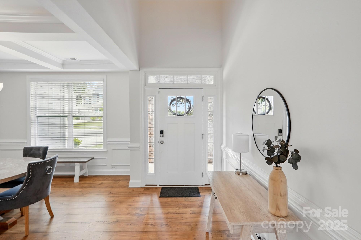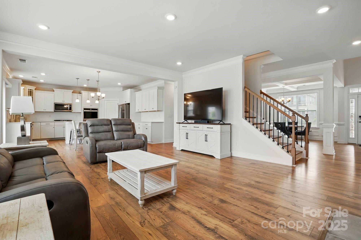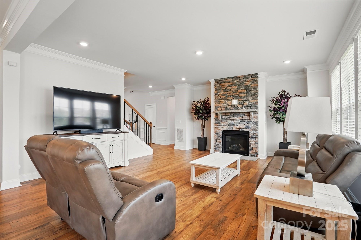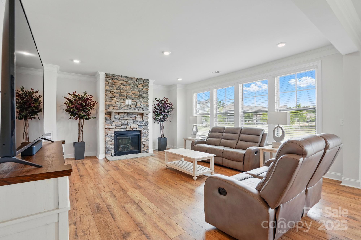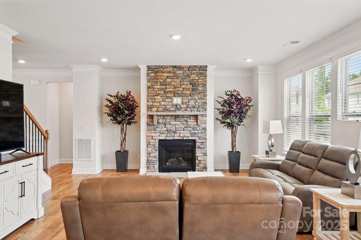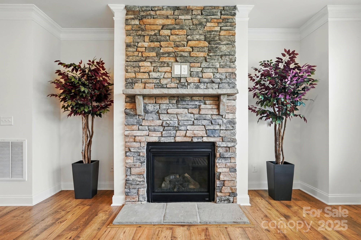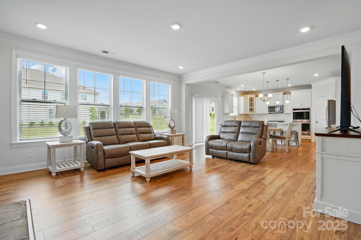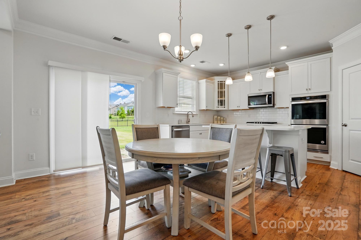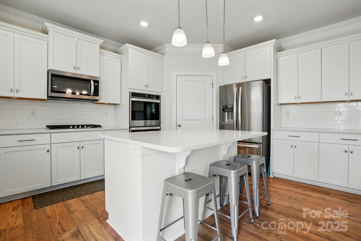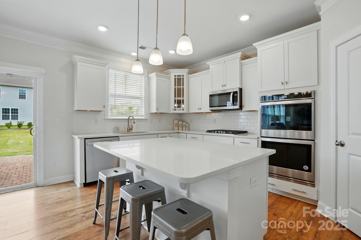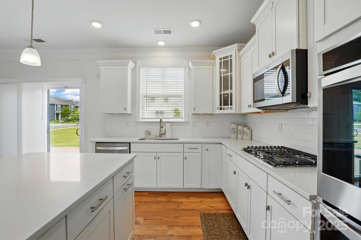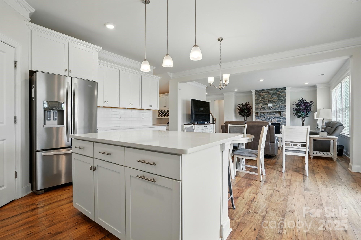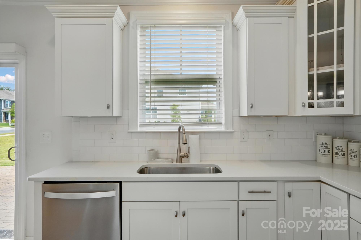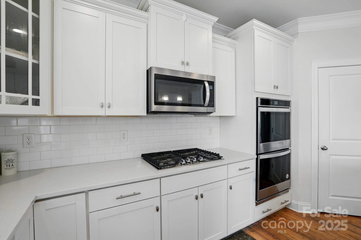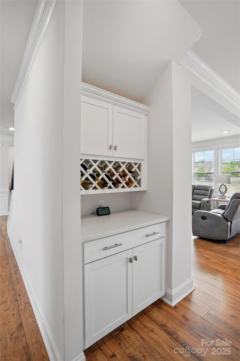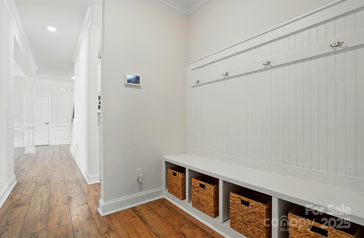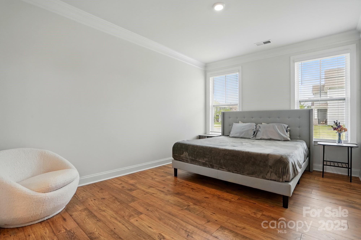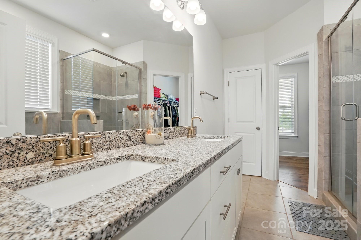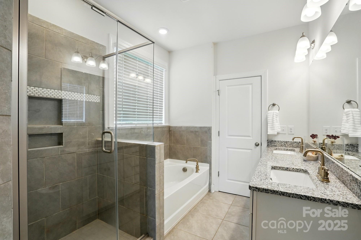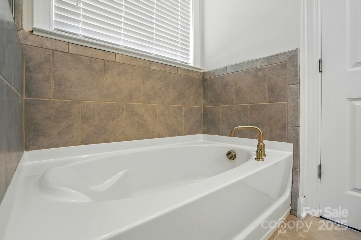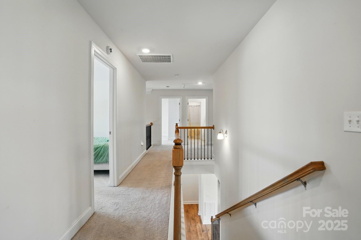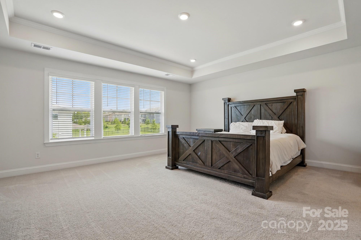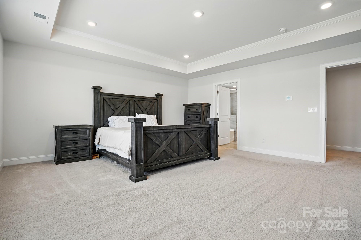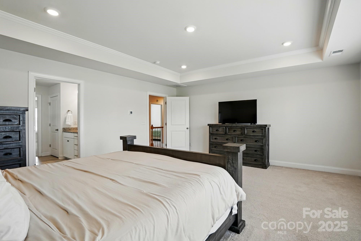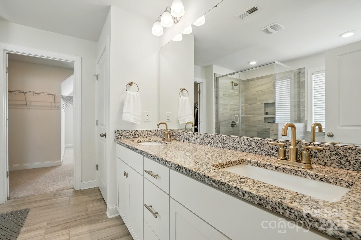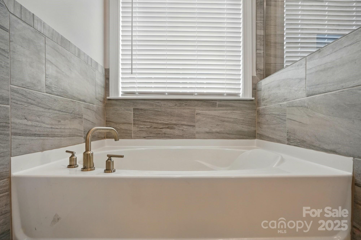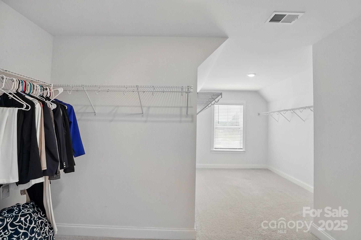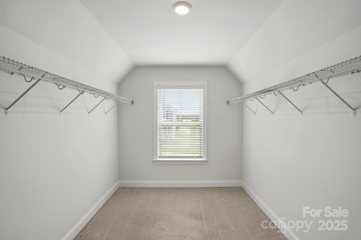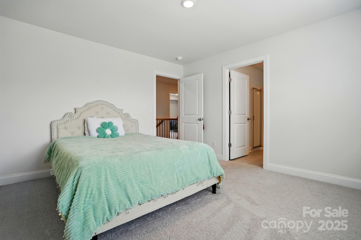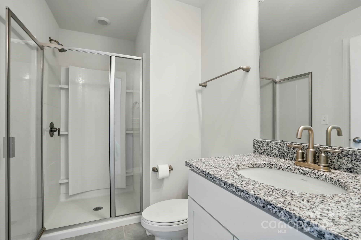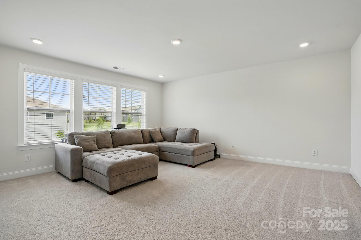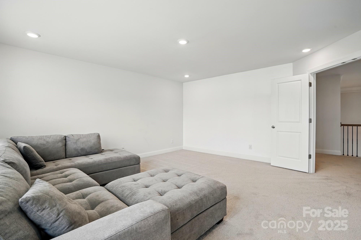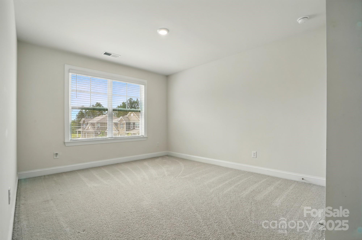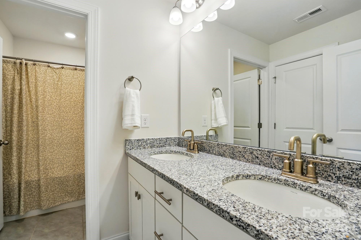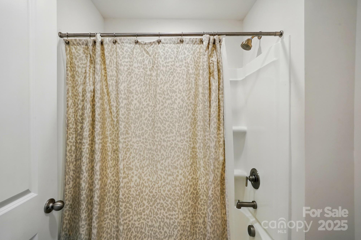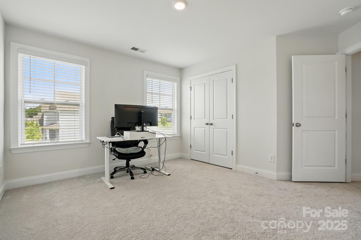5114 Whispy Vines Lane
5114 Whispy Vines Lane
Huntersville, NC 28078- Bedrooms: 6
- Bathrooms: 5
- Lot Size: 0.27 Acres
Description
Welcome to this beautifully designed SMART home, enhancing convenience & security. This home features 6 bedrooms & 4.5 bathrooms (3 bedrooms have private ensuite baths & walk-in closets). Boasting 2 spacious PRIMARY SUITES—1 on each level, ideal for multi-generational living or hosting guests with ease. The open-concept family room showcases a stunning floor-to-ceiling stone fireplace, creating a warm & inviting centerpiece for gatherings. The chef’s kitchen is a culinary dream, equipped with quartz countertops, double ovens, SS appliances, & abundant cabinetry. The upstairs media room features a wall painted with high-definition projector paint, creating the ultimate space for movie nights or immersive gaming. Outside, enjoy a beautiful 15x16 custom paver patio perfect for relaxing, dining, or entertaining. Located just minutes from shopping, dining, the lake, and highways, this home offers the perfect balance of upscale living and accessibility.
Property Summary
| Property Type: | Residential | Property Subtype : | Single Family Residence |
| Year Built : | 2021 | Construction Type : | Site Built |
| Lot Size : | 0.27 Acres | Living Area : | 3,504 sqft |
Property Features
- Corner Lot
- Garage
- Drop Zone
- Entrance Foyer
- Garden Tub
- Kitchen Island
- Open Floorplan
- Pantry
- Split Bedroom
- Walk-In Closet(s)
- Walk-In Pantry
- Fireplace
- Front Porch
- Patio
Appliances
- Convection Oven
- Dishwasher
- Disposal
- Double Oven
- ENERGY STAR Qualified Dishwasher
- ENERGY STAR Qualified Light Fixtures
- Exhaust Fan
- Exhaust Hood
- Gas Cooktop
- Gas Oven
- Microwave
- Refrigerator
- Self Cleaning Oven
- Tankless Water Heater
More Information
- Construction : Brick Partial, Hardboard Siding, Stone
- Roof : Shingle
- Parking : Driveway, Attached Garage, Garage Door Opener, Garage Faces Front, Keypad Entry, On Street
- Heating : Central, Electric, ENERGY STAR Qualified Equipment, Heat Pump, Natural Gas
- Cooling : Central Air
- Water Source : City
- Road : Publicly Maintained Road
- Listing Terms : Cash, Conventional, FHA, VA Loan
Based on information submitted to the MLS GRID as of 05-31-2025 02:30:05 UTC All data is obtained from various sources and may not have been verified by broker or MLS GRID. Supplied Open House Information is subject to change without notice. All information should be independently reviewed and verified for accuracy. Properties may or may not be listed by the office/agent presenting the information.
