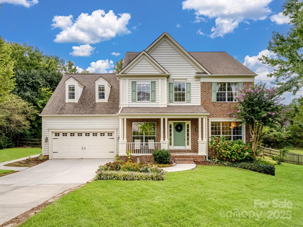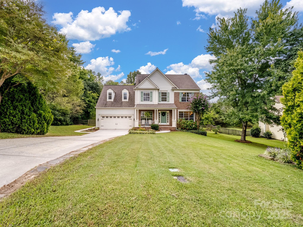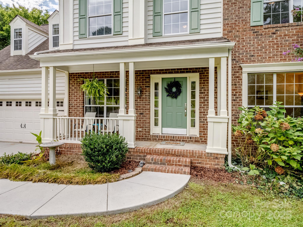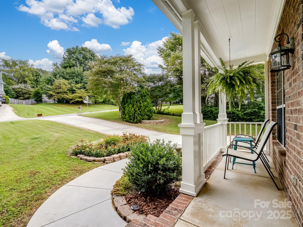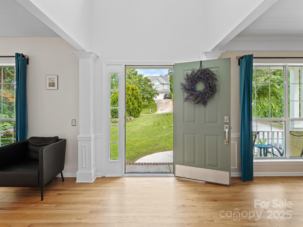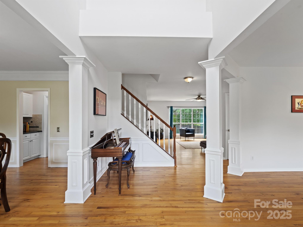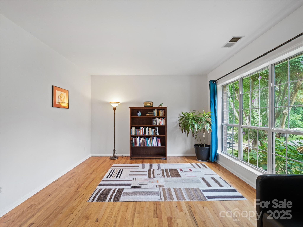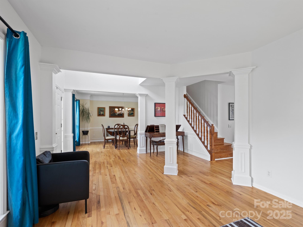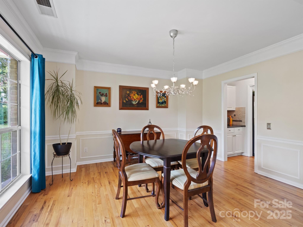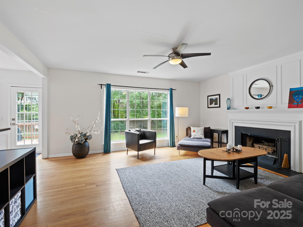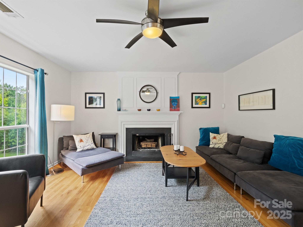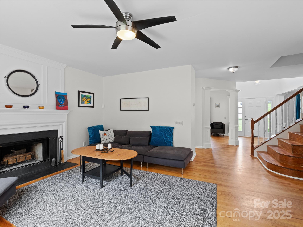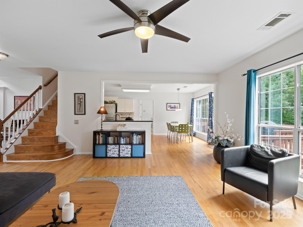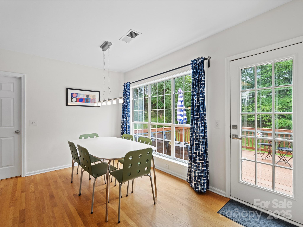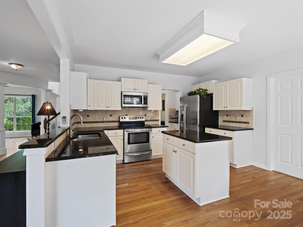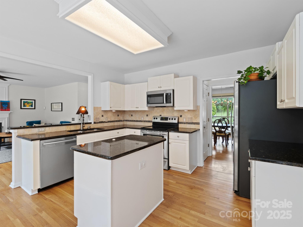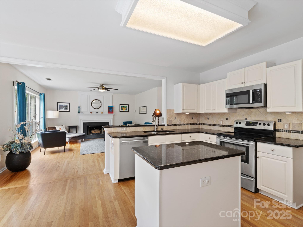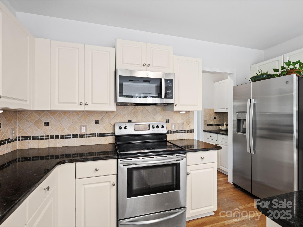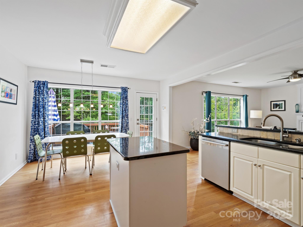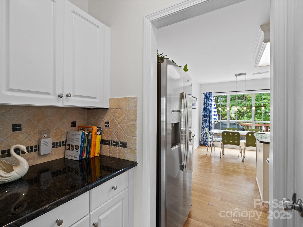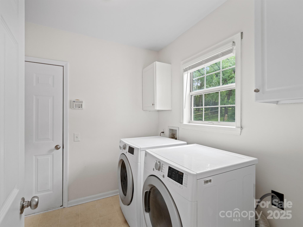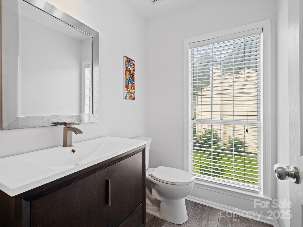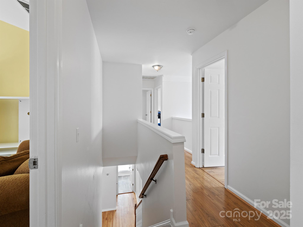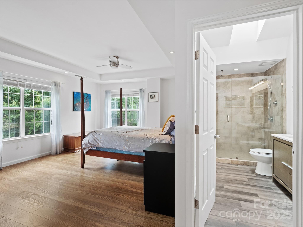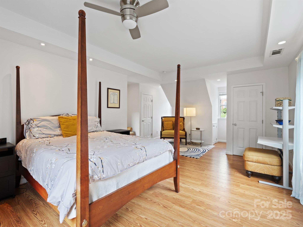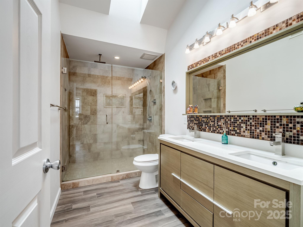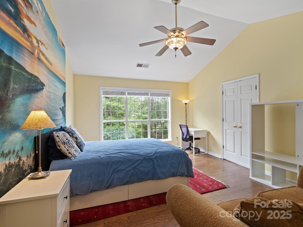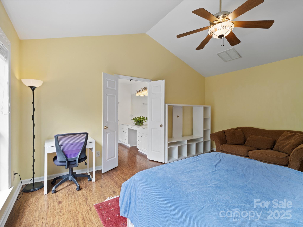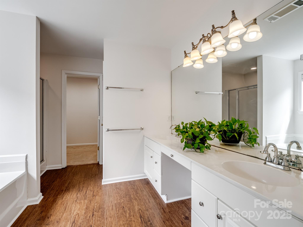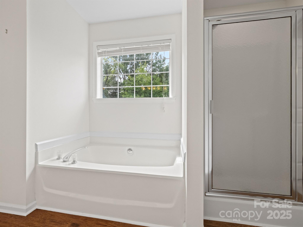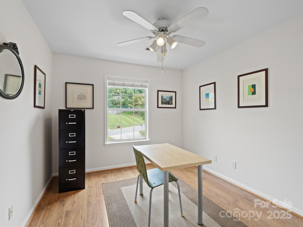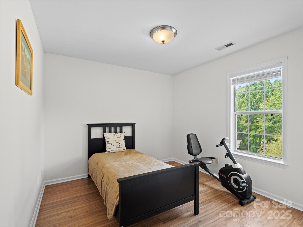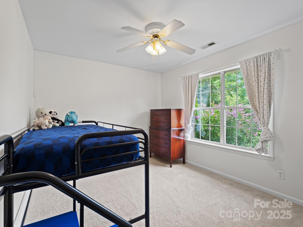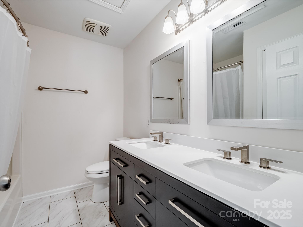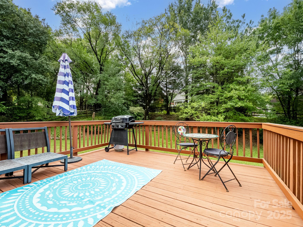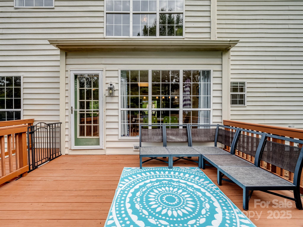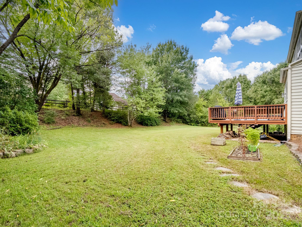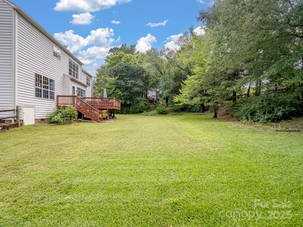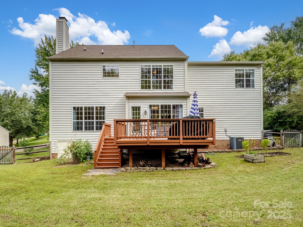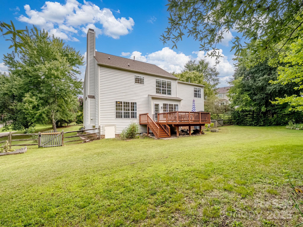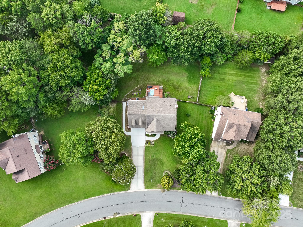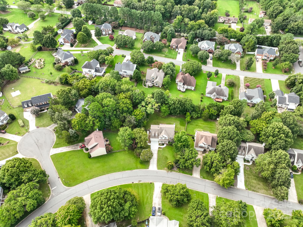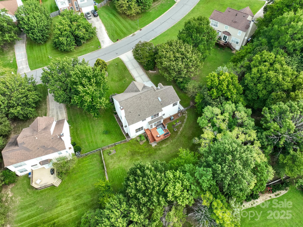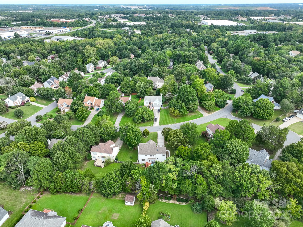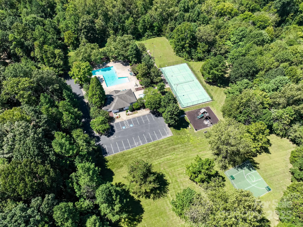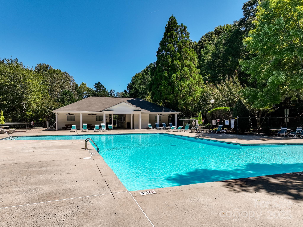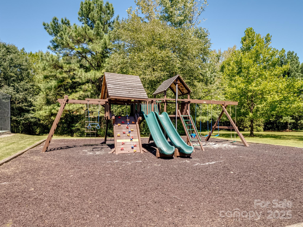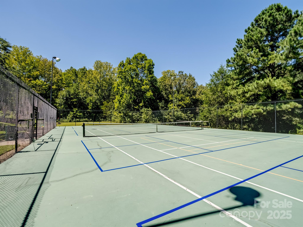5417 Apple Glen Drive
5417 Apple Glen Drive
Harrisburg, NC 28075- Bedrooms: 5
- Bathrooms: 4
- Lot Size: 0.42 Acres
Description
Back on the market at NO FAULT OF THE SELLER--buyer's situation changed. Sellers' misfortune is your client's OPPORTUNITY! TWO PRIMARY suites! Desirable town of HARRISBURG with Harrisburg SCHOOLS! A FAVORITE of this area's NEIGHBORHOODS! Do not miss this 5 bedroom, 3.5 bath home in ORCHARD PARK! Great floorplan with a room for every need, including a butler's pantry for additional storage. Enjoy coffee or a casual dinner in the large breakfast area overlooking the backyard. Or simply walk straight out of the kitchen to sit outside on the deck. Trees lined in the fully-FENCED backyard make for a private feel. Need a place for shoes, coats and backpacks after coming home from a long day? The laundry/mud room is conveniently located off of the garage and has a door closing it off from the house for those times it may get a little messy. Garage has additional STORAGE space! Fresh PAINT throughout most of the home. Two spacious primary suites. One is beautifully updated with a tile/glass shower. The other has a separate water closet and a huge walk-in closet. One of the primary suites could be used as a BONUS ROOM if that suits your needs better. Rooms have large closets and plenty of storage. Low HOA dues offer a nice walk on the WIDE STREETS to the neighborhood's POOL tucked in amongst beautiful trees. Separate kiddie pool for the little ones. Community GRILLS and picnic tables so you don't have to leave when you get hungry. Located in a great section of Harrisburg, your drive to this neighborhood is very nice--lots of trees and clean landscaping, yet convenient for commutes to Charlotte, Mt. Pleasant, Concord via backroads or by jumping on I-485 to I-85. Many parks, walking trails and restaurants. You will love the small-town feel with the convenience of quick access to shopping and uptown Charlotte. PRICED AT ONLY $181.25/sf, it's hard to find this VALUE at this PRICE in this LOCATION. View the floorplan attached and make an appointment to see it for yourself! Previous buyers had an inspection and sellers hired contractors to assess and make ALL repairs (no major issues)! Most upstairs furniture, including the white set in the primary bedroom, can convey at no charge to the buyer! Washer/dryer, kitchen refrigerator and bird back in front flower bed also convey at no charge to buyer! Transferrable termite bond! *Make sure to use the virtual tour icon to take a Matterport tour!* Do NOT park in driveway between Nov 4-16 as the neighborhood roads are getting re-paved and seller wants the driveway to stay clean for new owners. It is difficult to get tar off concrete so thank you for parking on the street.
Property Summary
| Property Type: | Residential | Property Subtype : | Single Family Residence |
| Year Built : | 1994 | Construction Type : | Site Built |
| Lot Size : | 0.42 Acres | Living Area : | 2,731 sqft |
Property Features
- Garage
- Attic Other
- Kitchen Island
- Pantry
- Fireplace
- Covered Patio
- Deck
- Front Porch
Appliances
- Dishwasher
- Electric Range
- Gas Water Heater
- Microwave
- Refrigerator with Ice Maker
- Washer/Dryer
More Information
- Construction : Brick Partial, Vinyl
- Parking : Attached Garage, Garage Door Opener, Garage Faces Front
- Heating : Forced Air
- Cooling : Central Air
- Water Source : City
- Road : Publicly Maintained Road
- Listing Terms : Cash, Conventional, FHA, VA Loan
Based on information submitted to the MLS GRID as of 11-17-2025 11:47:05 UTC All data is obtained from various sources and may not have been verified by broker or MLS GRID. Supplied Open House Information is subject to change without notice. All information should be independently reviewed and verified for accuracy. Properties may or may not be listed by the office/agent presenting the information.
