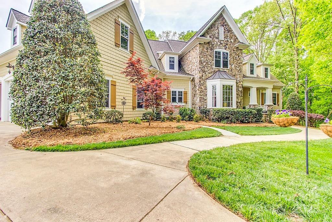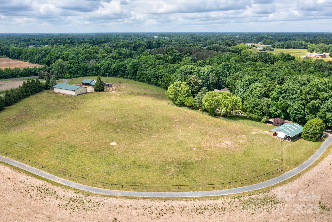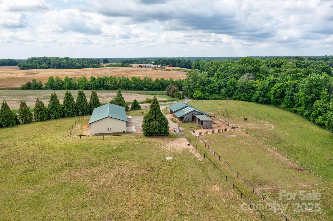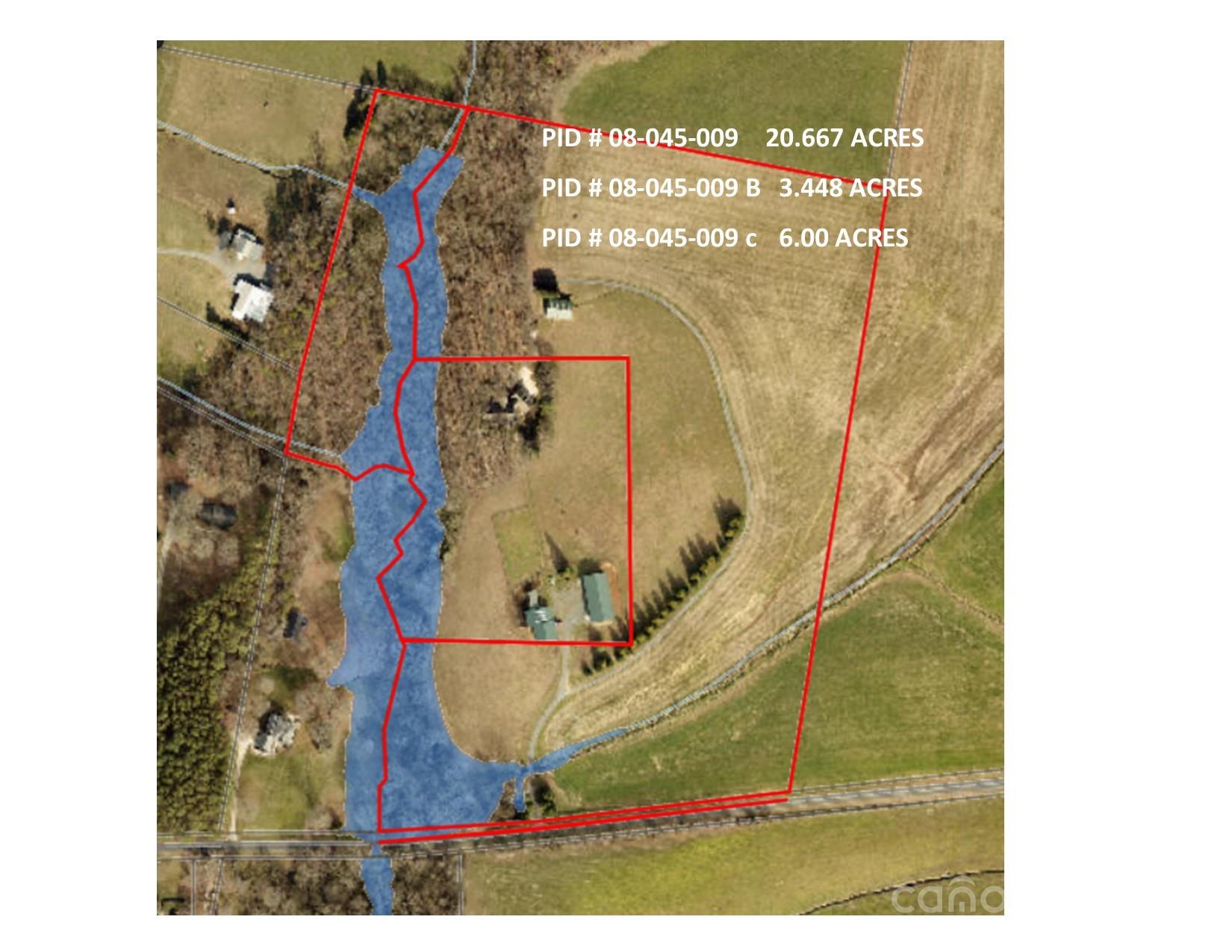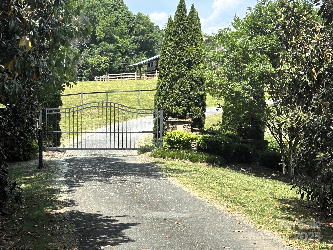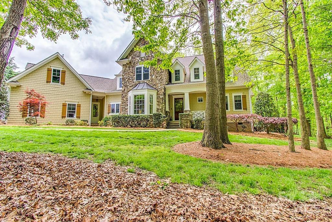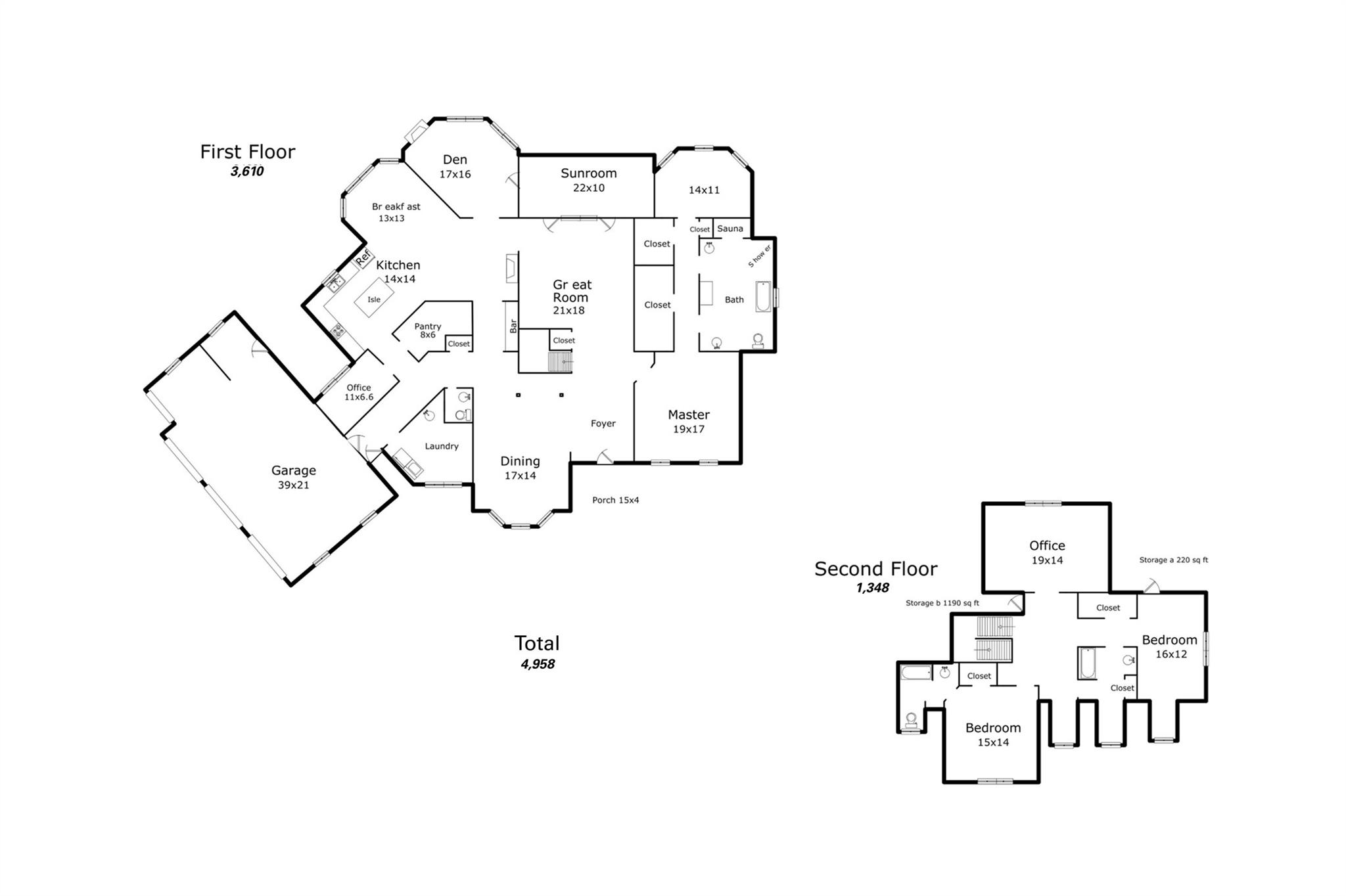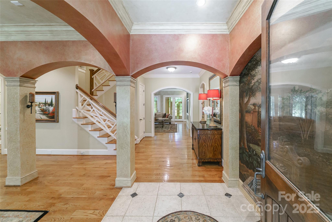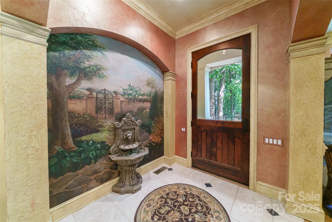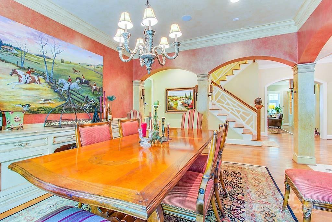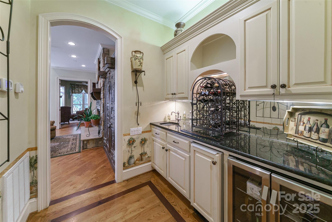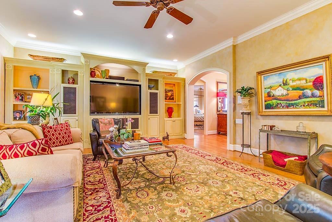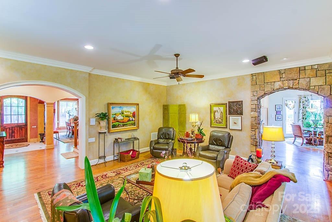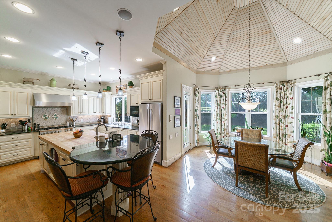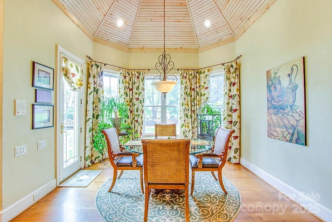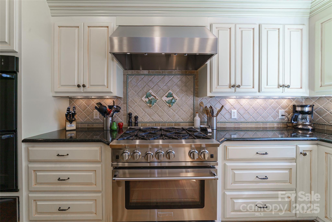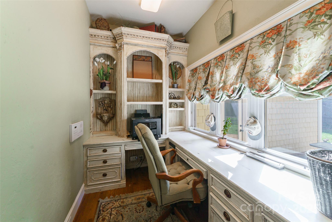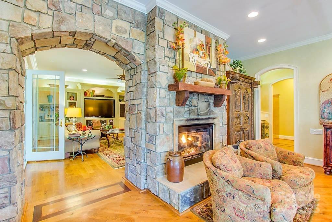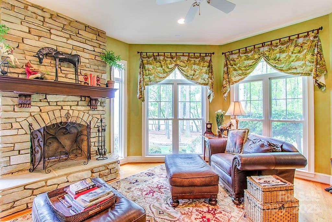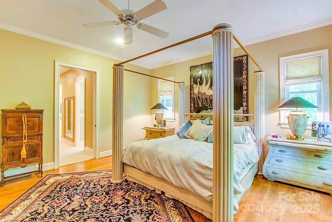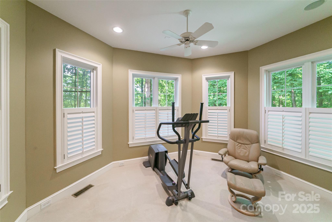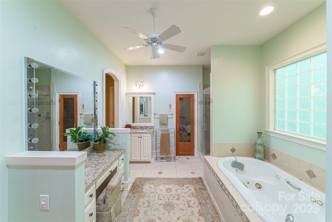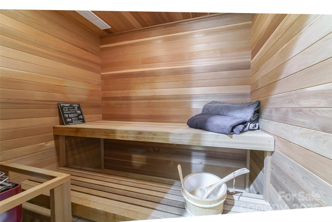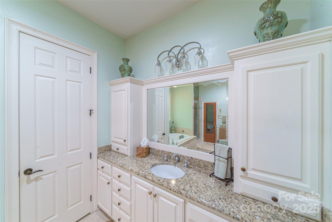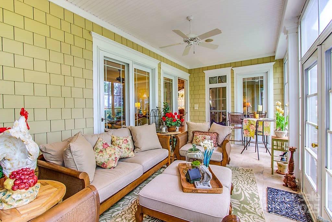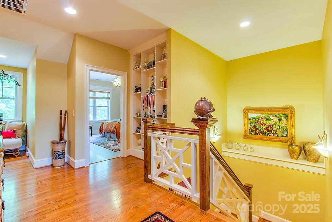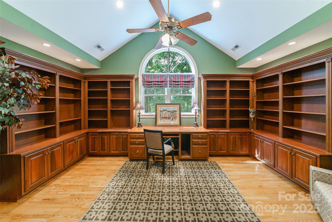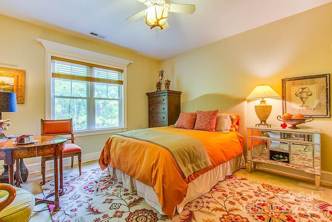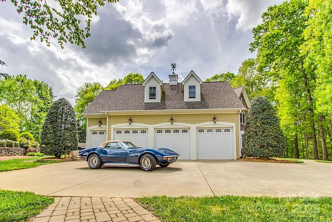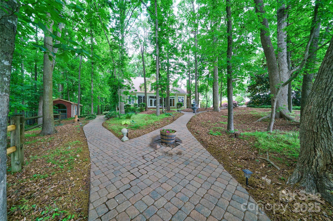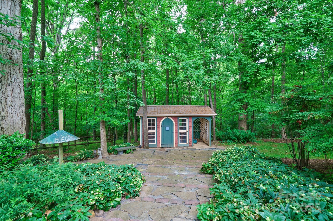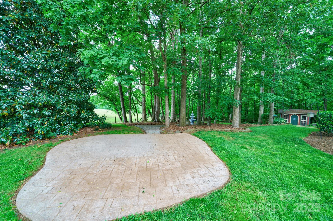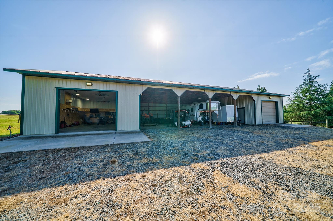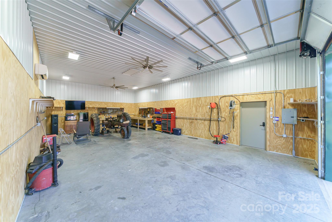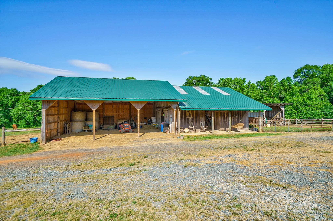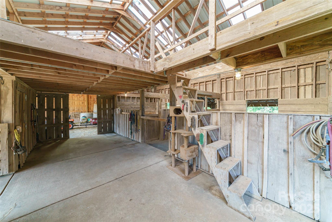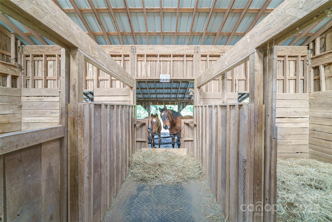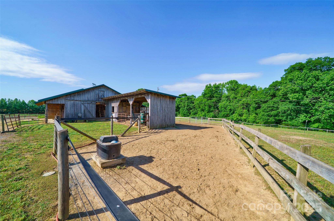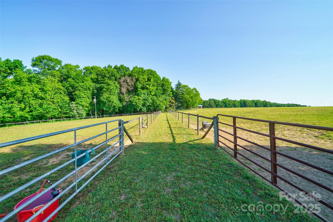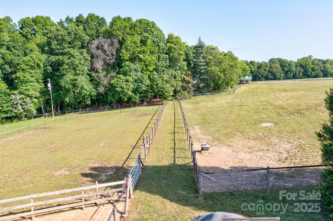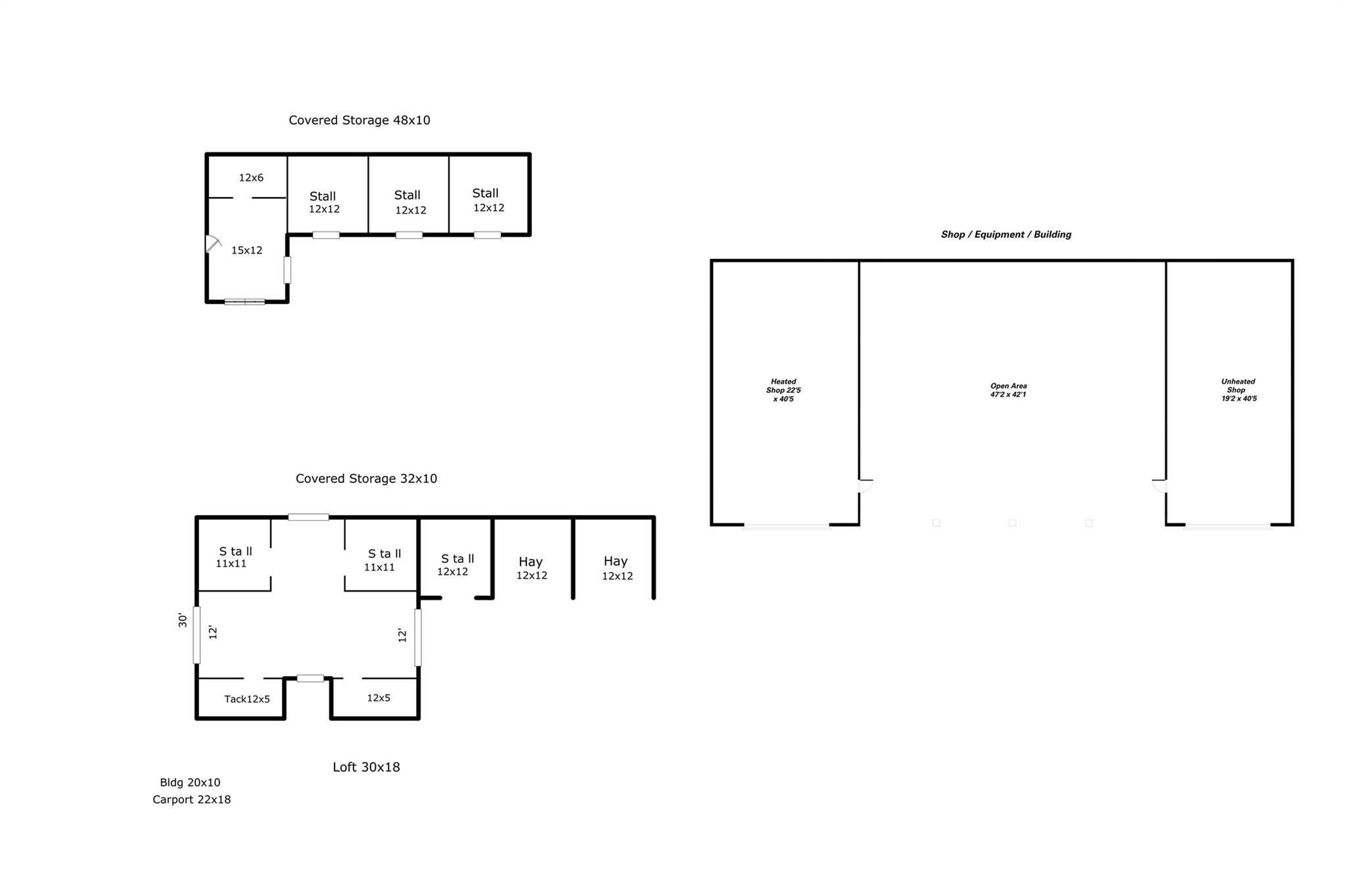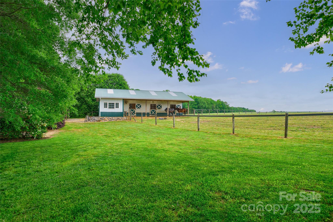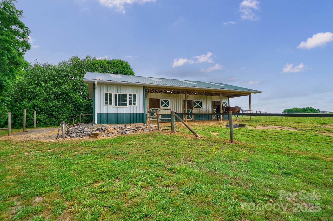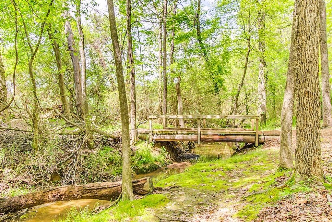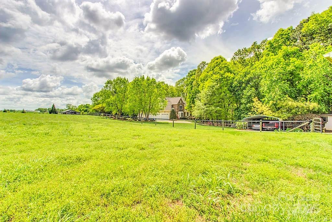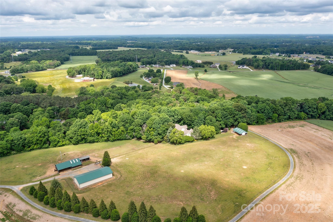3400 Baucom Manor Road
3400 Baucom Manor Road
Monroe, NC 28110- Bedrooms: 3
- Bathrooms: 4
- Lot Size: 30.112 Acres
Description
Enjoy privacy, beauty, and refined country living on this gated 30+ acre equestrian estate with fenced pastures, crop fields, wooded trails, and a creek. The 4,958 sq ft custom home offers hardwood, slate, and tile floors, 10' ceilings, arched doorways, extensive trim, surround sound, and stone accents. The chefs kitchen features granite counters, a 3" butcher block island, tile backsplash, Blue Star 6-burner cooktop, double ovens, warming drawer, butlers pantry with wine cooler/ice maker, and a private kitchen office. Relax in the sunroom, or gather by fireplaces in the keeping room or den. The main-level primary suite includes a sauna, whirlpool tub, sitting room, and dual walk-in closets. Upstairs offers two guest suites, two baths, and a spacious office/library with cherry cabinetry, built-in desks, and hardwood floors. Two 3-stall barns, paddocks, auto waterers, climate-controlled workshop, and 4-bay parking - just 35 minutes to Charlotte.
Property Summary
| Property Type: | Residential | Property Subtype : | Single Family Residence |
| Year Built : | 2001 | Construction Type : | Site Built |
| Lot Size : | 30.112 Acres | Living Area : | 4,958 sqft |
Property Features
- Cleared
- Crops
- Flood Fringe Area
- Green Area
- Open Lot
- Pasture
- Paved
- Private
- Rolling Slope
- Creek/Stream
- Wooded
- Garage
- Attic Walk In
- Breakfast Bar
- Built-in Features
- Drop Zone
- Entrance Foyer
- Garden Tub
- Kitchen Island
- Open Floorplan
- Pantry
- Sauna
- Storage
- Walk-In Closet(s)
- Walk-In Pantry
- Wet Bar
- Window Treatments
- Fireplace
- Front Porch
- Patio
Appliances
- Bar Fridge
- Convection Microwave
- Convection Oven
- Dishwasher
- Double Oven
- Dryer
- Electric Oven
- Electric Water Heater
- Exhaust Hood
- Gas Cooktop
- Ice Maker
- Microwave
- Plumbed For Ice Maker
- Propane Water Heater
- Refrigerator
- Self Cleaning Oven
- Wall Oven
- Warming Drawer
- Washer/Dryer
More Information
- Construction : Hardboard Siding, Stone
- Roof : Shingle
- Parking : Detached Carport, Electric Gate, Attached Garage, Detached Garage, Garage Faces Side, Golf Cart Garage, RV Access/Parking
- Heating : Central, Forced Air, Propane, Zoned
- Cooling : Ceiling Fan(s), Central Air, Electric
- Water Source : Well
- Road : Publicly Maintained Road
- Listing Terms : Cash, Conventional
Based on information submitted to the MLS GRID as of 08-29-2025 13:20:04 UTC All data is obtained from various sources and may not have been verified by broker or MLS GRID. Supplied Open House Information is subject to change without notice. All information should be independently reviewed and verified for accuracy. Properties may or may not be listed by the office/agent presenting the information.
