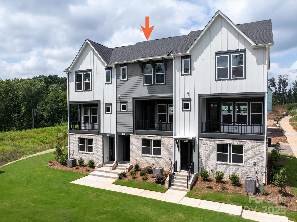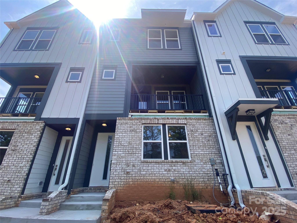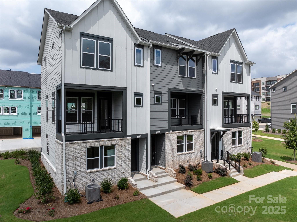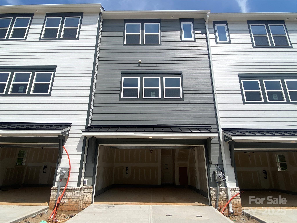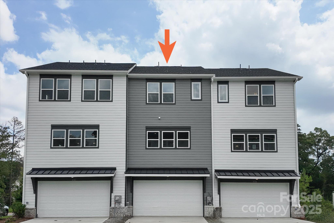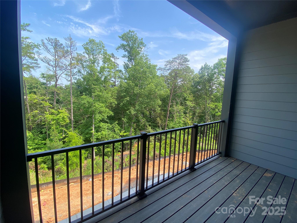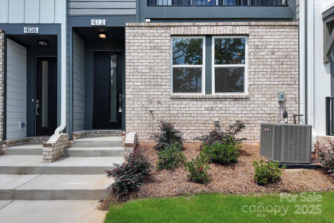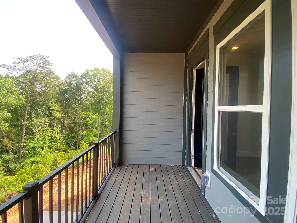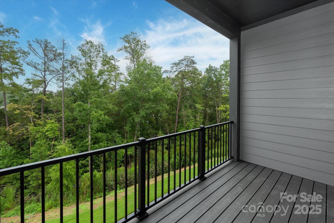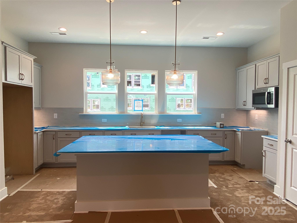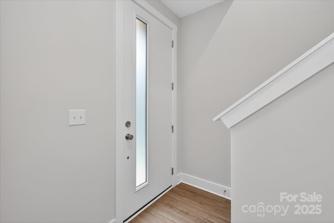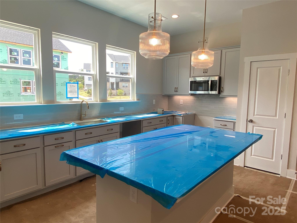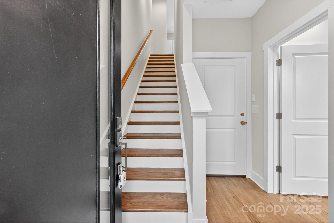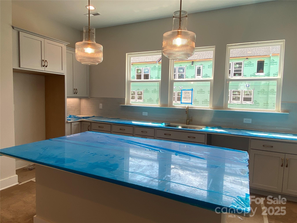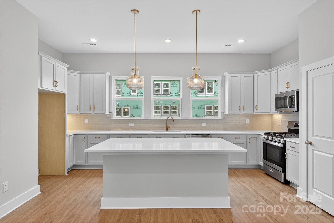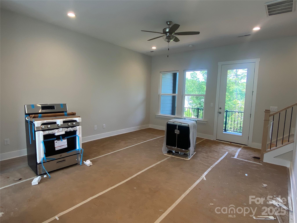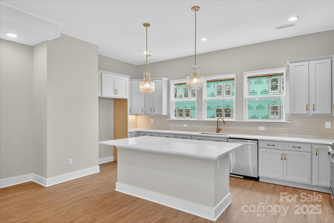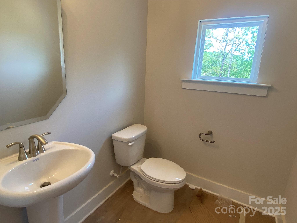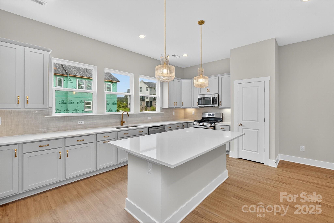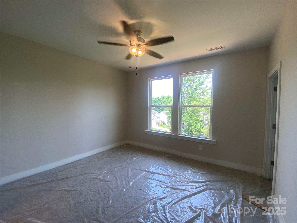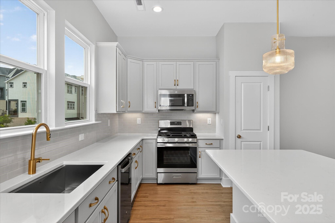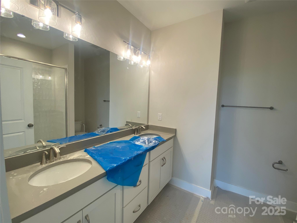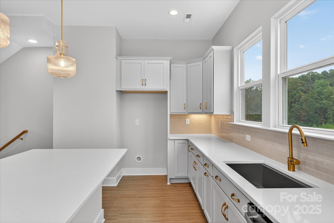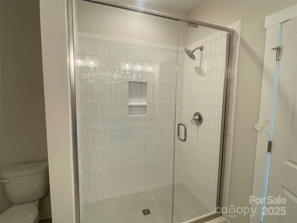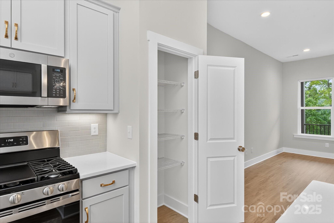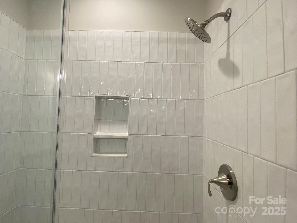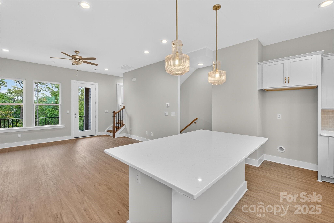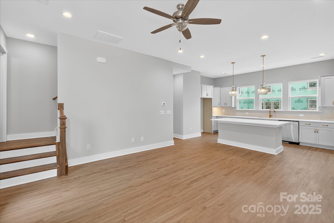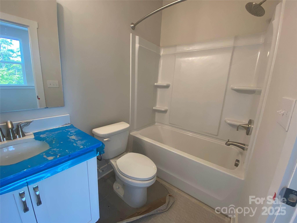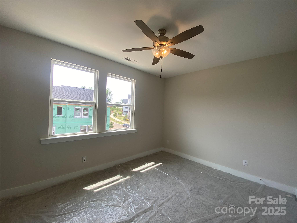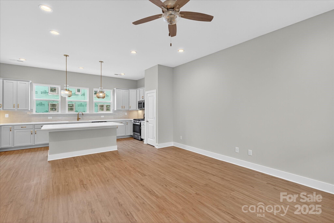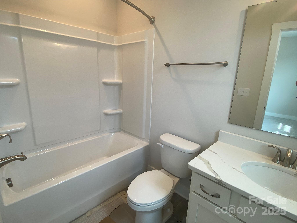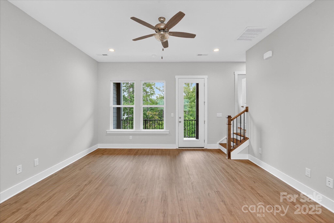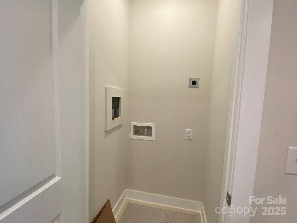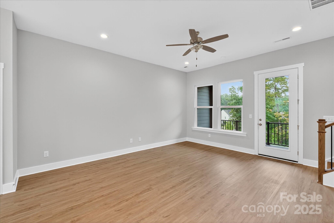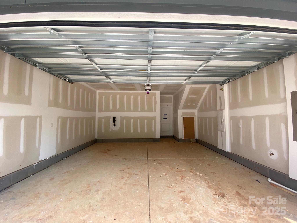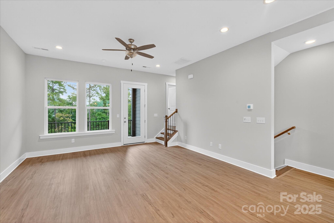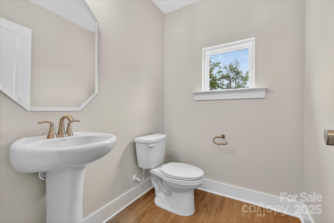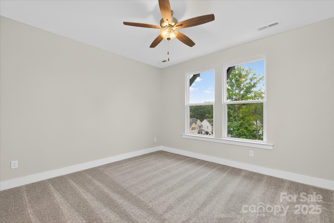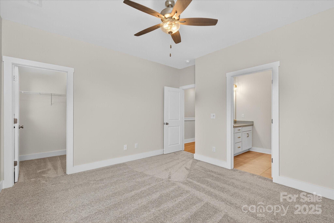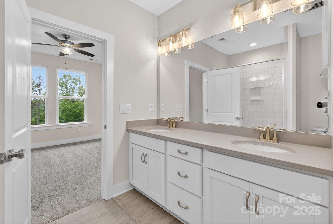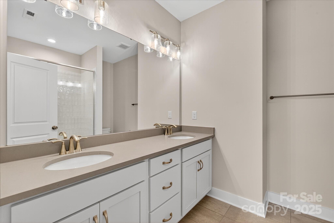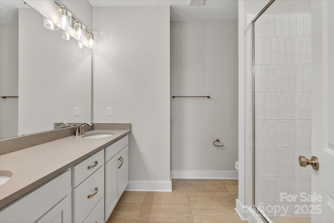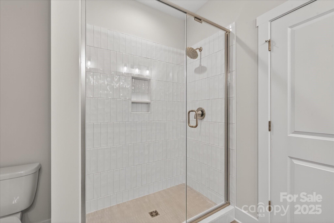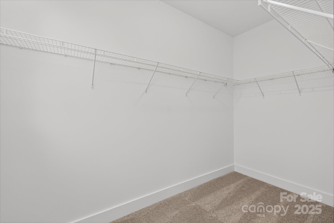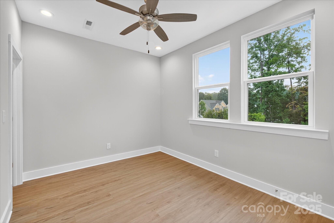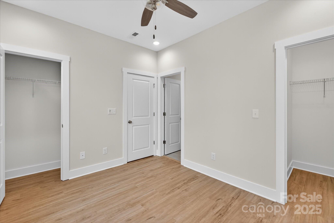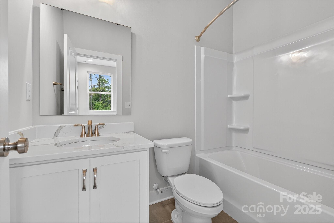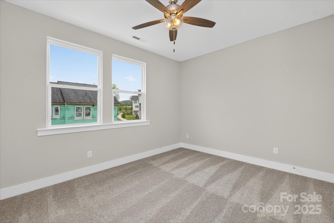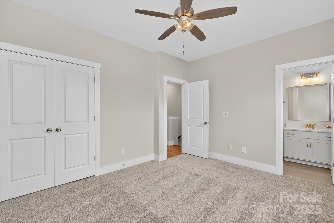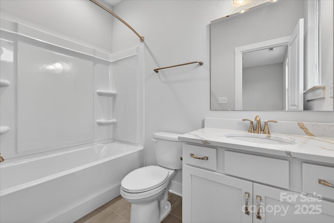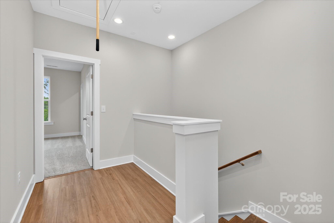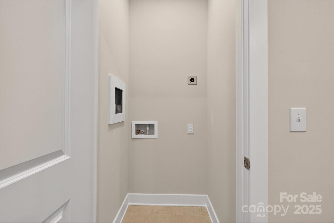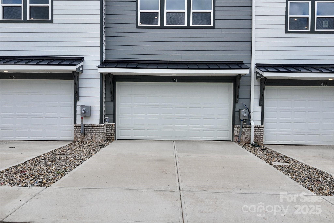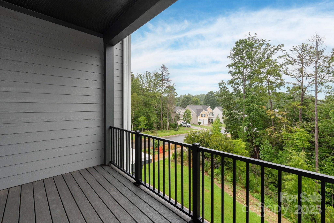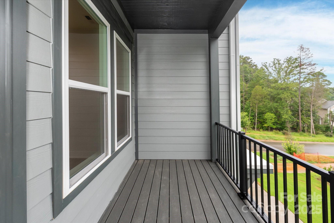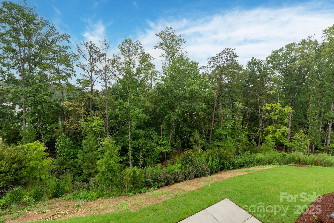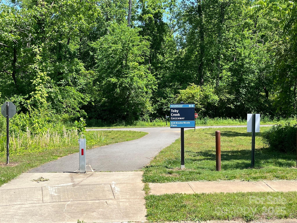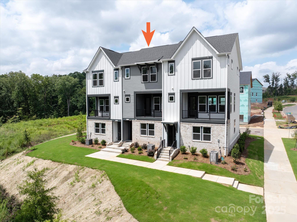412 Nathaniel Way
412 Nathaniel Way
Charlotte, NC 28213- Bedrooms: 3
- Bathrooms: 4
- Lot Size: 0.029 Acres
Description
Enjoy the privacy of this first floor guest suite and 2-car garage in this 3-bedroom townhome. The main floor has a private terrace,10 ' ceilings and open living space. The spacious kitchen boasts a large island with quartz counters, tile backsplash, 42" cabinets, LED under-cabinet lighting, and double trash pull out. Large stainless steel sink, gas oven and range, and dishwasher. The third floor includes primary bedroom with walk-in closet and on-suite full bathroom with tiled shower. The third floor also includes a guest suite including full bathroom.
Property Summary
| Property Type: | Residential | Property Subtype : | Townhouse |
| Year Built : | 2025 | Construction Type : | Site Built |
| Lot Size : | 0.029 Acres | Living Area : | 1,576 sqft |
Property Features
- Views
- Garage
- Attic Stairs Fixed
- Cable Prewire
- Kitchen Island
- Open Floorplan
- Pantry
- Walk-In Closet(s)
- Covered Patio
- Terrace
Appliances
- Disposal
- ENERGY STAR Qualified Dishwasher
- Gas Oven
- Gas Range
- Microwave
- Plumbed For Ice Maker
- Self Cleaning Oven
More Information
- Construction : Fiber Cement
- Roof : Shingle
- Parking : Driveway, Attached Garage, Garage Faces Rear
- Heating : Central, Natural Gas
- Cooling : Central Air, Electric, Zoned
- Water Source : City
- Road : Private Maintained Road
- Listing Terms : Cash, Conventional, FHA, VA Loan
Based on information submitted to the MLS GRID as of 08-30-2025 06:23:05 UTC All data is obtained from various sources and may not have been verified by broker or MLS GRID. Supplied Open House Information is subject to change without notice. All information should be independently reviewed and verified for accuracy. Properties may or may not be listed by the office/agent presenting the information.
