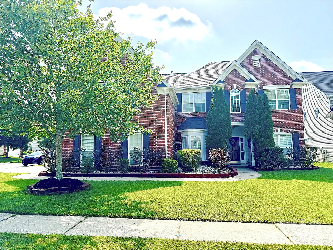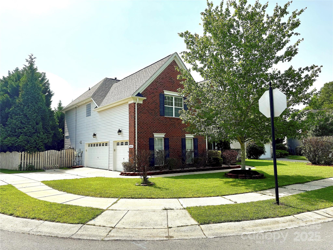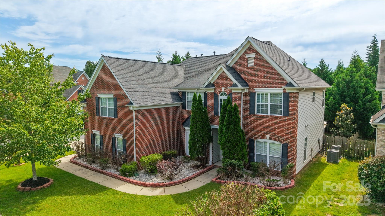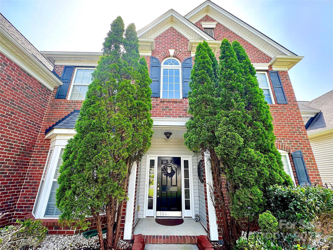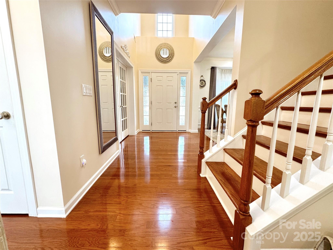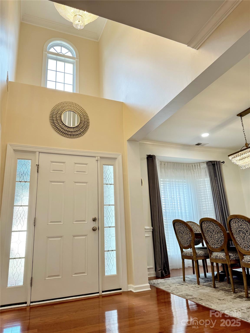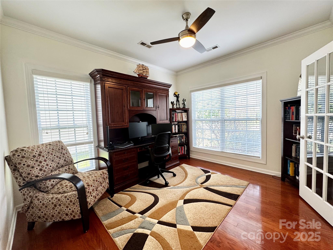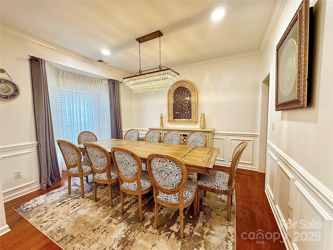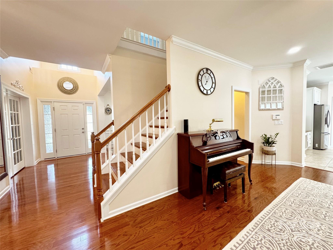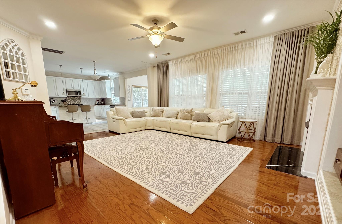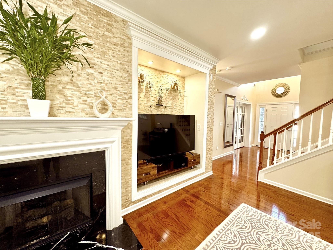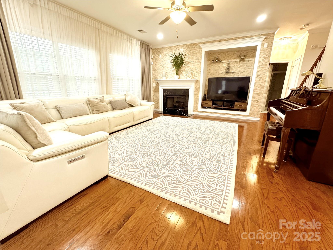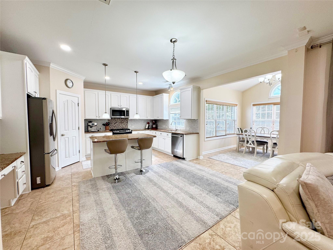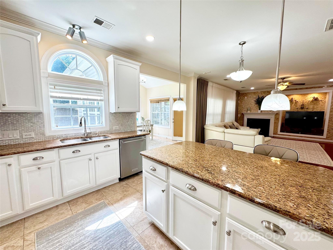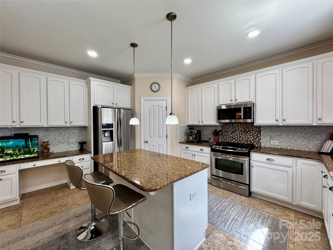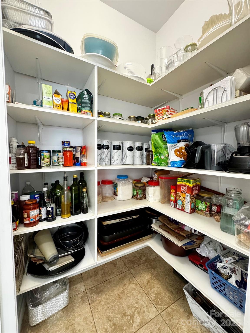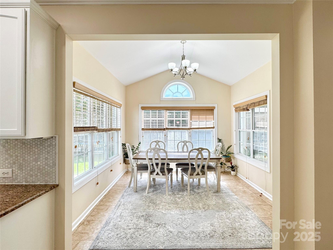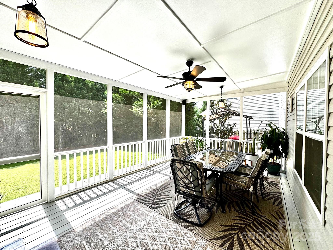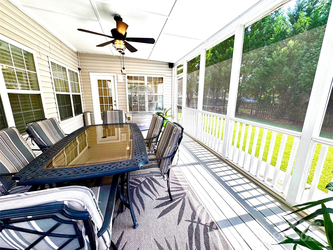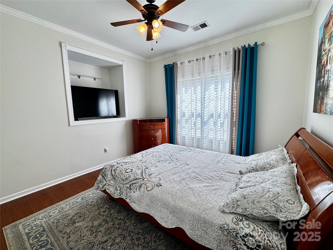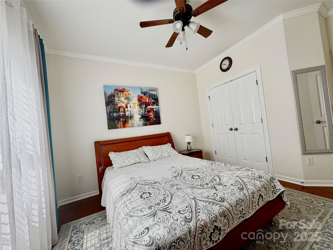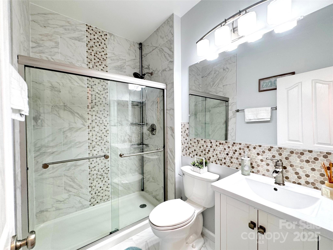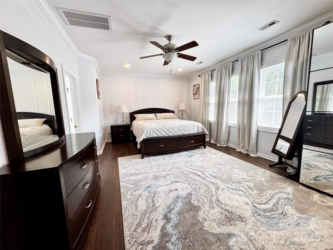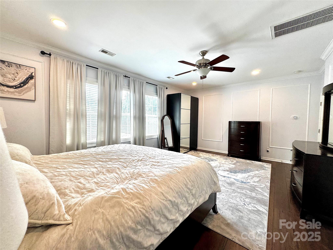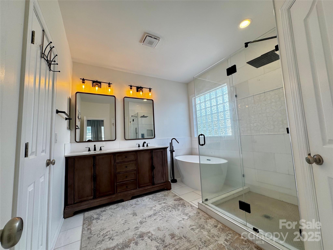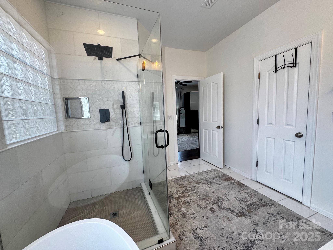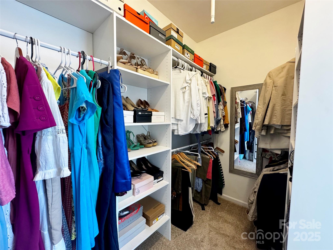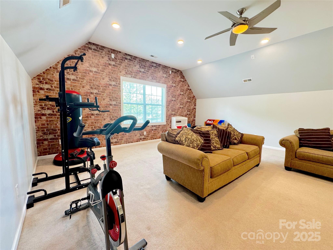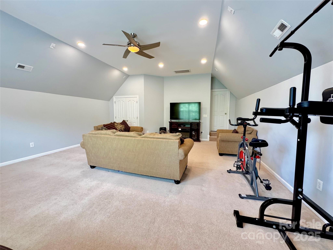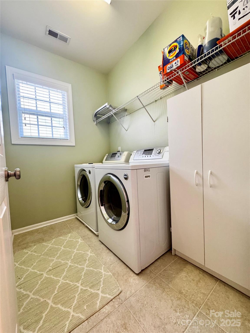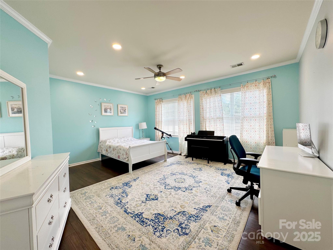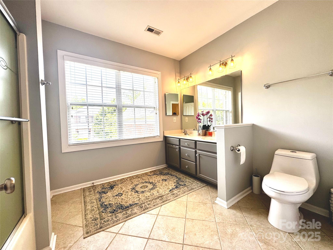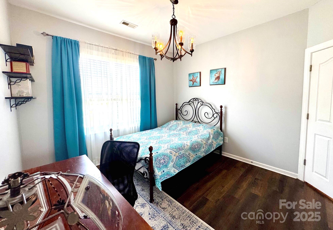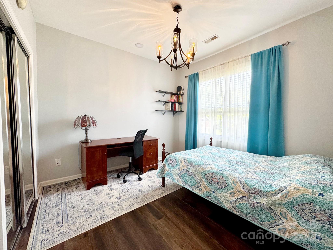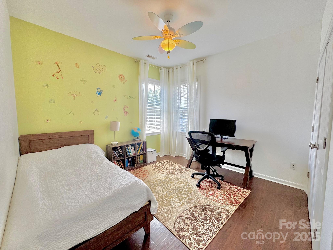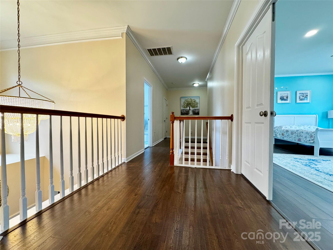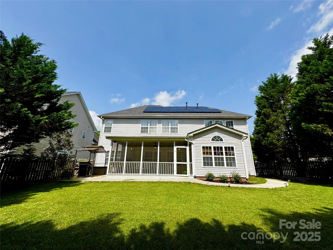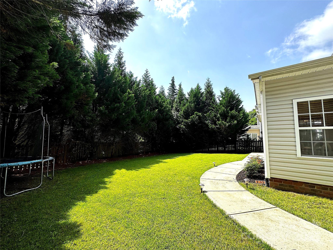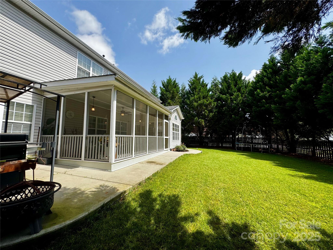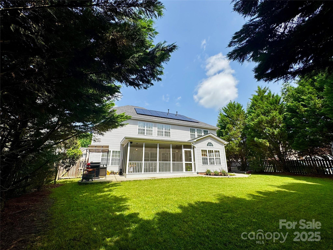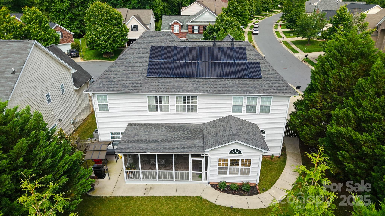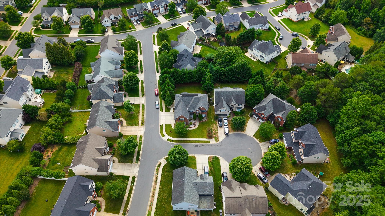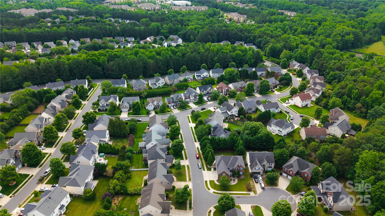16012 Caranna Court
16012 Caranna Court
Charlotte, NC 28277- Bedrooms: 5
- Bathrooms: 3
- Lot Size: 0.22 Acres
Description
This spacious, move-in-ready home sits on a quiet cul-de-sac in Ballantyne’s Providence Pointe and offers one of the neighborhood’s largest floor plans, along with a rare three-car side-load garage. The main level features a guest bedroom, upgraded full bath, private office, formal dining room, and an open layout connecting the living room, sunroom, and updated kitchen with granite countertops and a butler’s pantry. Upstairs includes the primary suite with a marble bath and custom closet, three additional bedrooms, a shared bathroom, a large bonus room (flexible as a fifth bedroom), and a laundry room. Recent upgrades include a 2025 roof, dual HVAC systems, a tankless water heater, crown moldings, recessed lights, custom closets, and garage organizers. A 5kW solar panel system is also included. Enjoy the screened-in porch, fenced backyard, and access to resort-style community amenities—pool, tennis and basketball courts, playground, and clubhouse—all within a top-rated school district.
Property Summary
| Property Type: | Residential | Property Subtype : | Single Family Residence |
| Year Built : | 2007 | Construction Type : | Site Built |
| Lot Size : | 0.22 Acres | Living Area : | 3,507 sqft |
Property Features
- Corner Lot
- Cul-De-Sac
- Private
- Wooded
- Garage
- Attic Stairs Pulldown
- Entrance Foyer
- Kitchen Island
- Open Floorplan
- Walk-In Closet(s)
- Walk-In Pantry
- Insulated Window(s)
- Fireplace
- Photovoltaic - Solar Power
- Front Porch
- Rear Porch
- Screened Patio
Appliances
- Dishwasher
- Disposal
- Dryer
- Gas Range
- Microwave
- Refrigerator
- Self Cleaning Oven
- Tankless Water Heater
- Washer/Dryer
More Information
- Construction : Brick Partial, Vinyl
- Roof : Shingle
- Parking : Driveway, Attached Garage, Garage Door Opener, Garage Faces Side, Keypad Entry
- Heating : Central, Floor Furnace, Forced Air, Natural Gas
- Cooling : Ceiling Fan(s), Central Air, Electric, Gas
- Water Source : City
- Road : Private Maintained Road
- Listing Terms : Cash, Conventional, FHA
Based on information submitted to the MLS GRID as of 05-31-2025 01:20:04 UTC All data is obtained from various sources and may not have been verified by broker or MLS GRID. Supplied Open House Information is subject to change without notice. All information should be independently reviewed and verified for accuracy. Properties may or may not be listed by the office/agent presenting the information.
