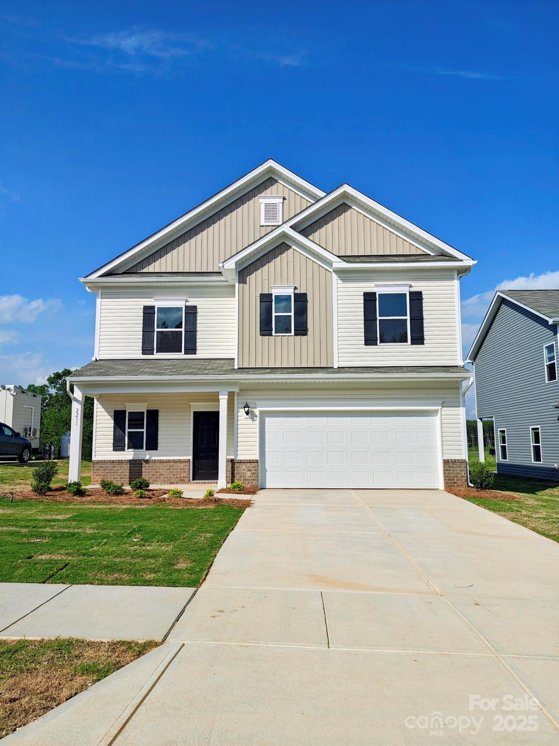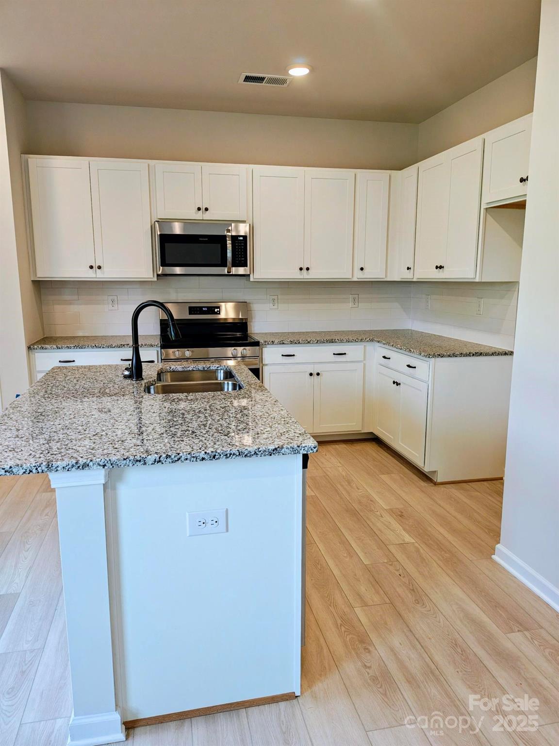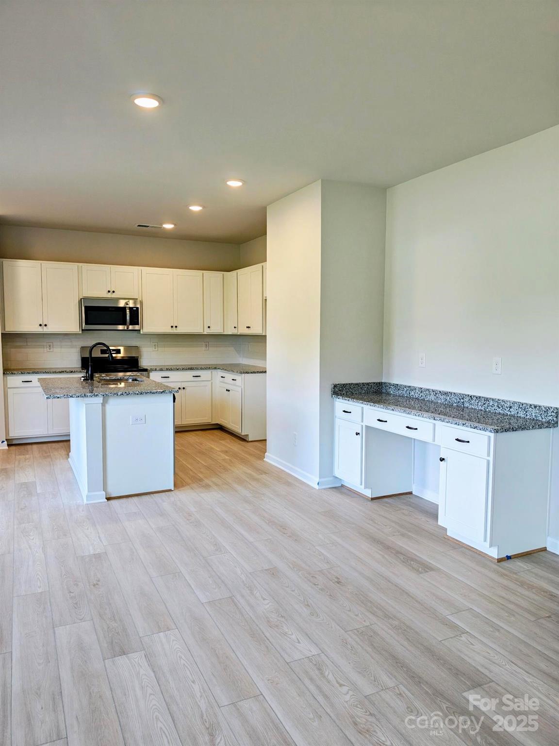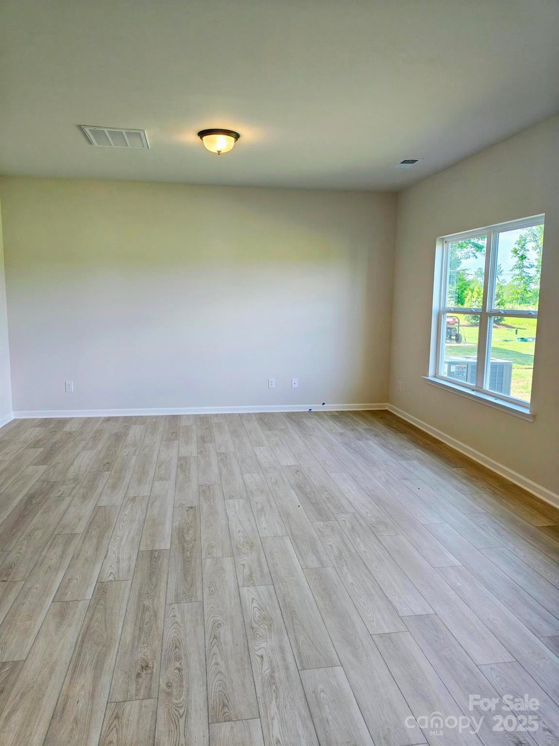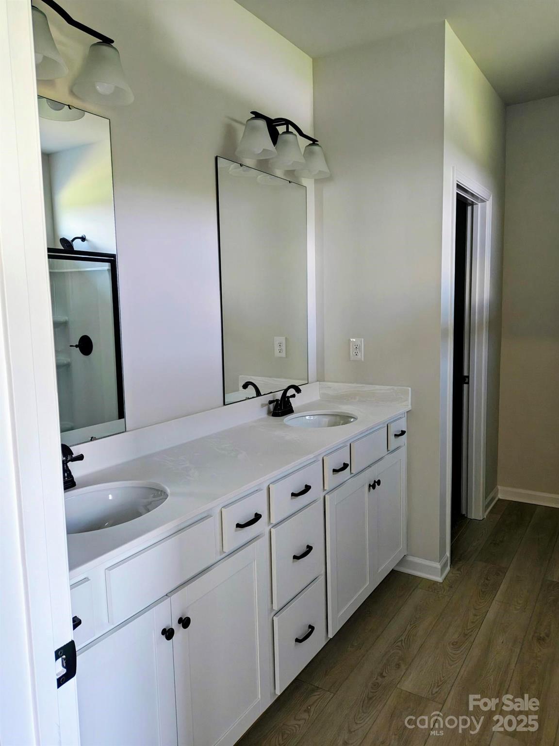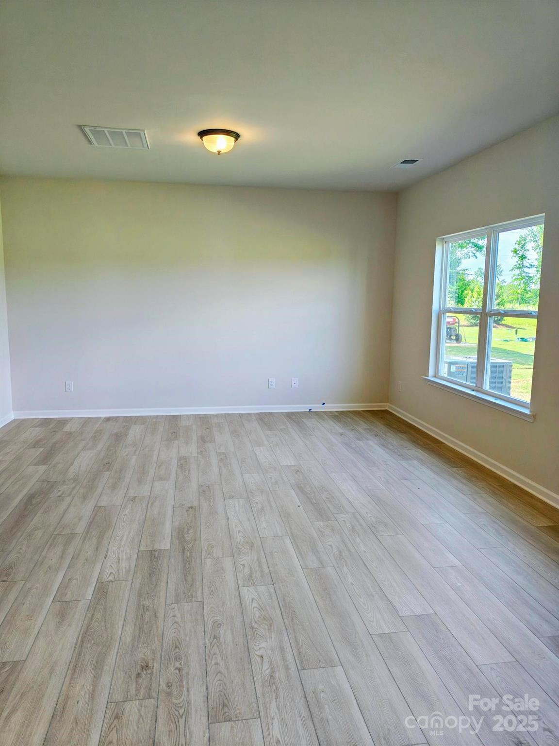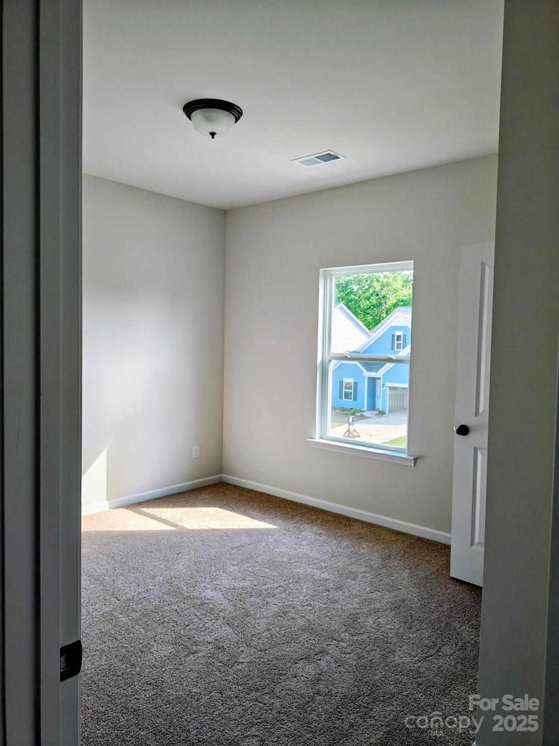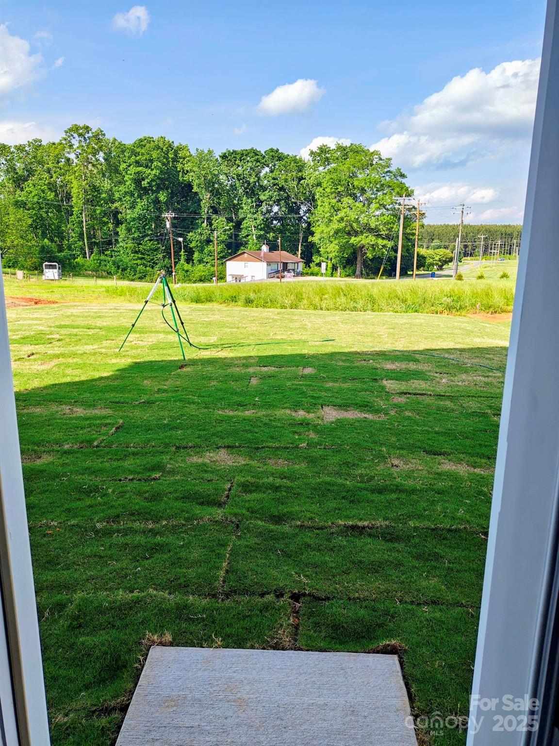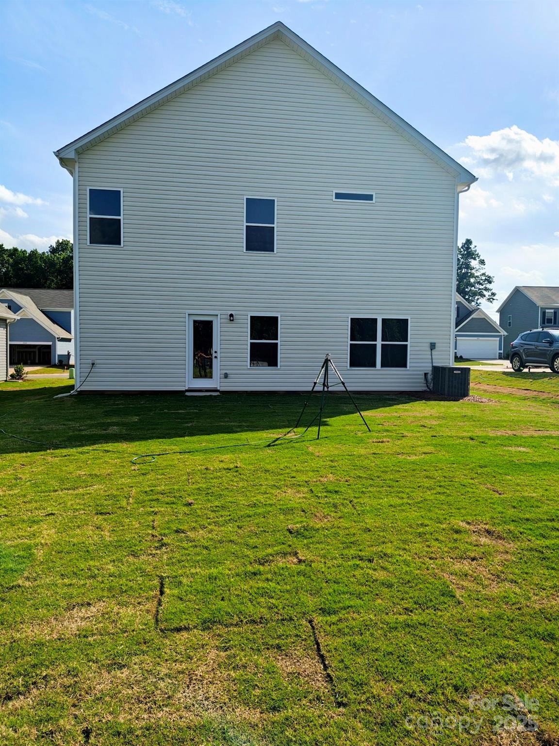2231 Catawba Trace Drive
2231 Catawba Trace Drive
Catawba, NC 28609- Bedrooms: 3
- Bathrooms: 3
- Lot Size: 0.14 Acres
Description
Introducing The Benson II at Catawba Trace – A charming new construction home located in the peaceful town of Catawba, NC. This thoughtfully designed 3-bedroom, 2.5-bathroom home offers an open-concept floor plan. Step inside to a welcoming foyer that leads you seamlessly into the spacious family room, breakfast nook, and modern kitchen. The kitchen is a chef's dream, featuring a large island, sleek stainless-steel appliances, elegant granite countertops, 36” cabinets with crown molding, a stylish tile backsplash, and a walk-in pantry for all your storage needs. Durable vinyl plank flooring extends throughout the first floor, enhancing the home’s appeal. Upstairs, the expansive owner's suite provides a serene retreat, complete with a private bath and a massive walk-in closet. Two additional generously sized bedrooms, a full bath, a laundry room, and the option to choose between a fourth bedroom or a versatile loft area round out the second floor. Plan also includes a 3x3 cement step.
Property Summary
| Property Type: | Residential | Property Subtype : | Single Family Residence |
| Year Built : | 2025 | Construction Type : | Site Built |
| Lot Size : | 0.14 Acres | Living Area : | 1,813 sqft |
Property Features
- Cleared
- Garage
- Attic Stairs Pulldown
- Front Porch
- Other - See Remarks
Appliances
- Dishwasher
- Disposal
- Electric Oven
- Electric Range
- Microwave
More Information
- Construction : Vinyl
- Roof : Composition
- Parking : Driveway, Attached Garage, Garage Faces Front
- Heating : Electric, Heat Pump
- Cooling : Central Air, Electric
- Water Source : County Water
- Road : Publicly Maintained Road
Based on information submitted to the MLS GRID as of 05-31-2025 02:20:04 UTC All data is obtained from various sources and may not have been verified by broker or MLS GRID. Supplied Open House Information is subject to change without notice. All information should be independently reviewed and verified for accuracy. Properties may or may not be listed by the office/agent presenting the information.
