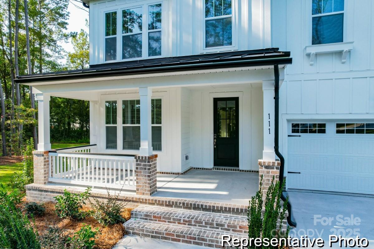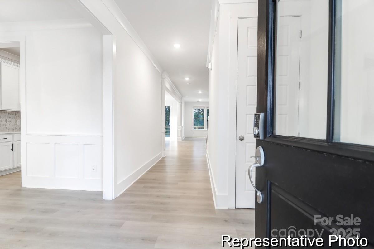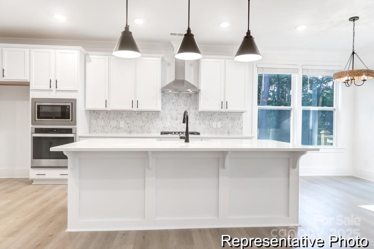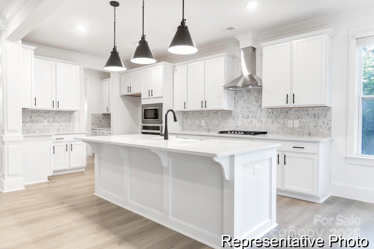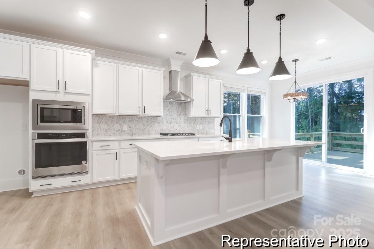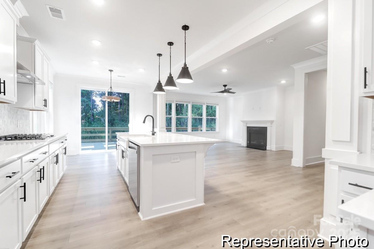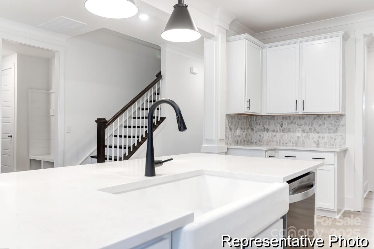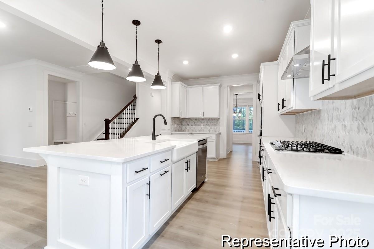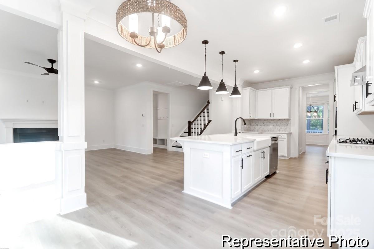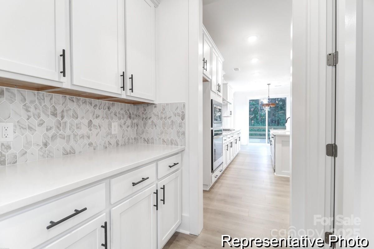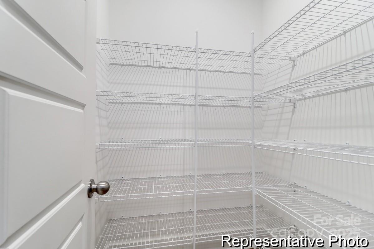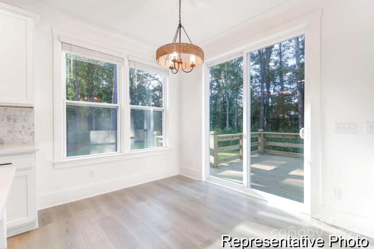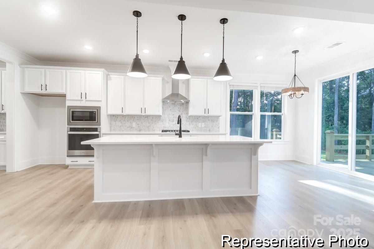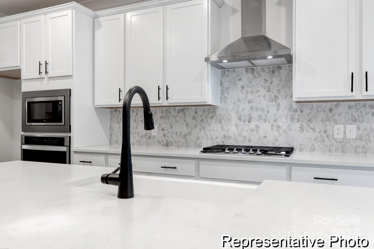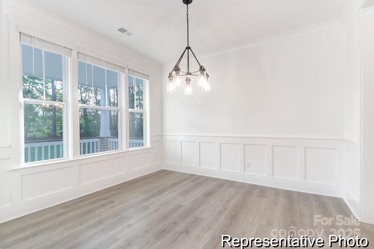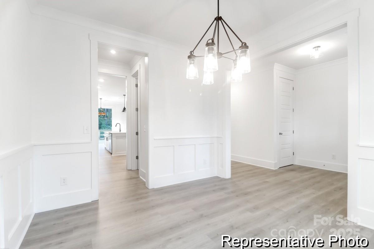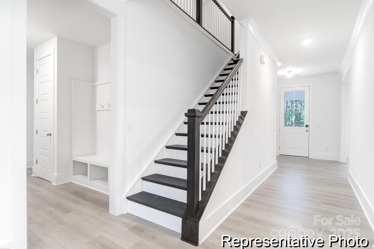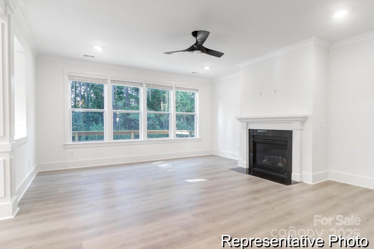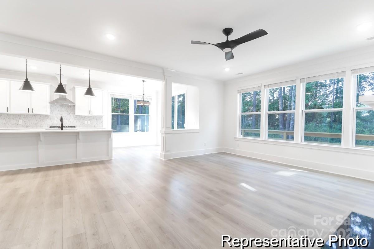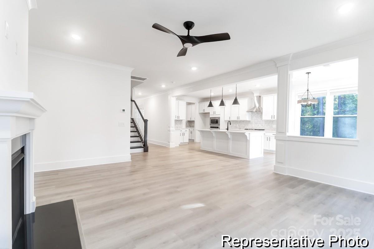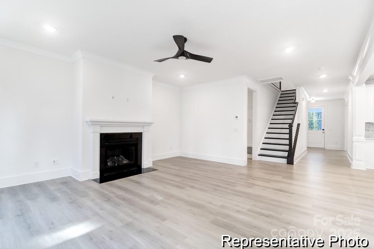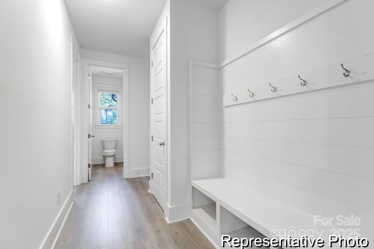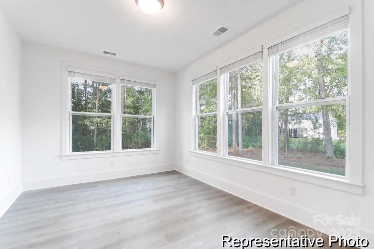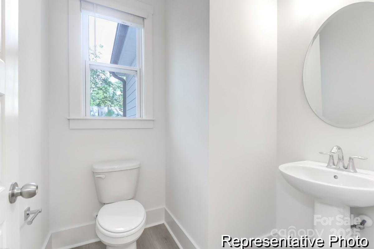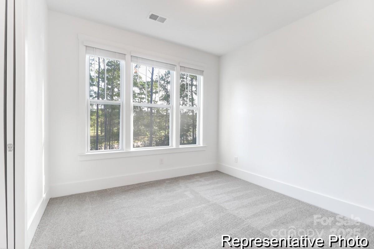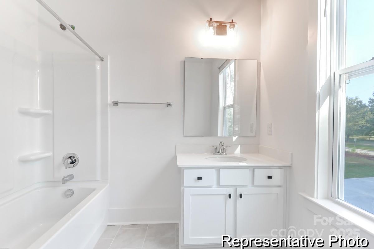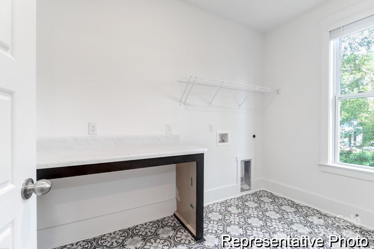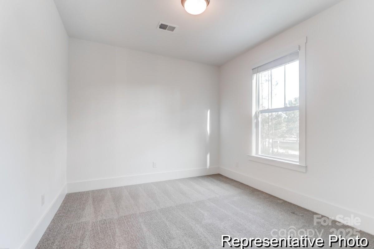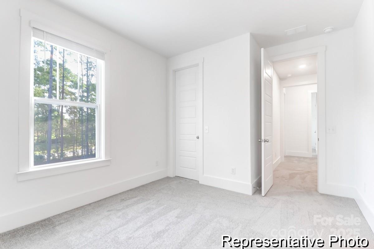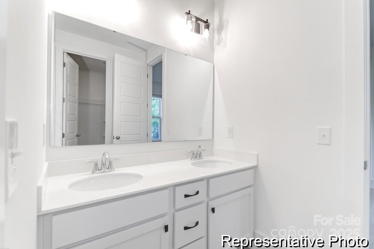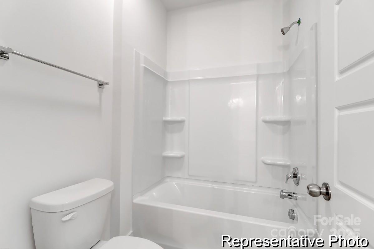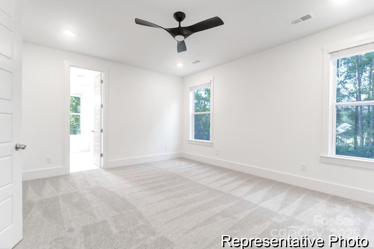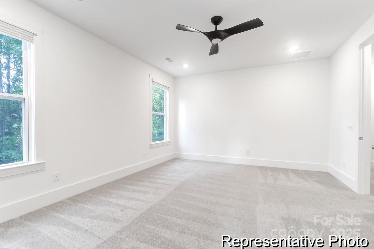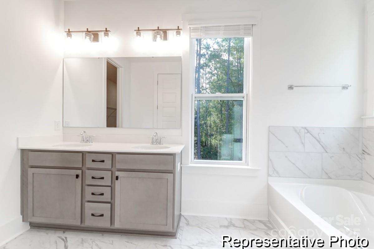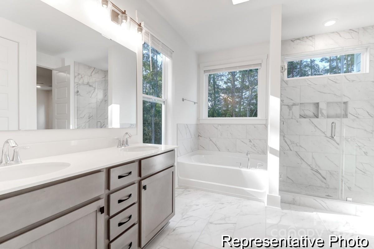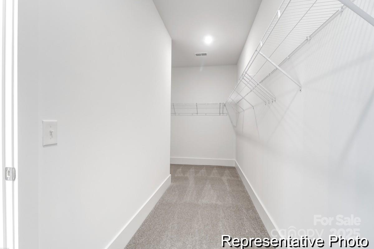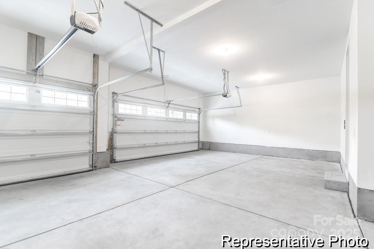236 Wheatfield Drive
236 Wheatfield Drive
Statesville, NC 28677- Bedrooms: 3
- Bathrooms: 3
- Lot Size: 0.57 Acres
Description
Proposed Semi-Custom Riley on Basement – Build your dream home with one of our most popular and flexible floorplans. Ranging from 2,985 to 3,150 + sq. ft., the Riley offers 3–5 bedrooms and 2.5–4.5 baths with room to grow and customize. The first floor welcomes you with an open-concept living and dining area, flowing into a spacious great room and L-shaped kitchen with island—ideal for everyday living and entertaining. Upstairs, the oversized primary suite includes a luxurious bath and large walk-in closet. Two additional bedrooms with generous closets and an open game room—perfect as a media lounge, play area, or additional living space—round out the second floor. With multiple design options the Riley adapts to your unique style. Personalize it to match your needs and make it your ideal home.
Property Summary
| Property Type: | Residential | Property Subtype : | Single Family Residence |
| Year Built : | 2025 | Construction Type : | Site Built |
| Lot Size : | 0.57 Acres | Living Area : | 3,153 sqft |
Appliances
- Dishwasher
- Disposal
- Electric Range
- Microwave
- Refrigerator
More Information
- Construction : Brick Partial, Stone, Vinyl
- Roof : Shingle
- Parking : Driveway, Garage Door Opener, Garage Faces Front
- Heating : Heat Pump
- Cooling : Central Air
- Water Source : City
- Road : Private Maintained Road
- Listing Terms : Cash, Conventional, FHA, VA Loan
Based on information submitted to the MLS GRID as of 07-15-2025 13:05:04 UTC All data is obtained from various sources and may not have been verified by broker or MLS GRID. Supplied Open House Information is subject to change without notice. All information should be independently reviewed and verified for accuracy. Properties may or may not be listed by the office/agent presenting the information.
