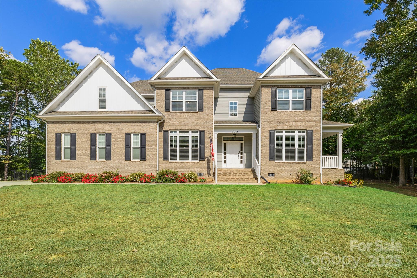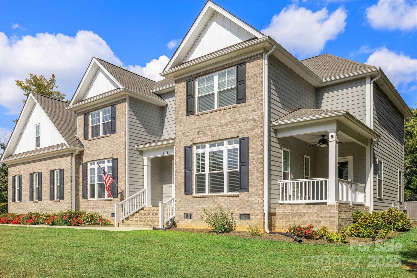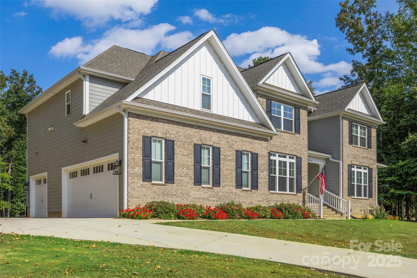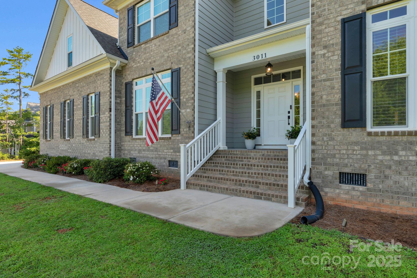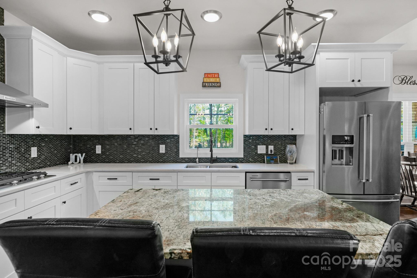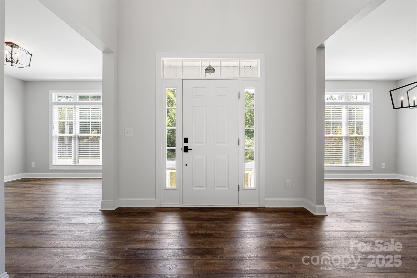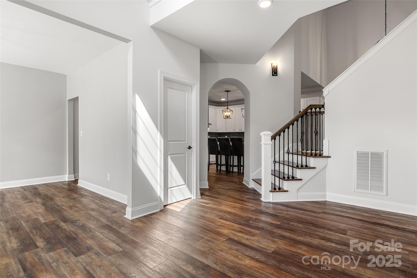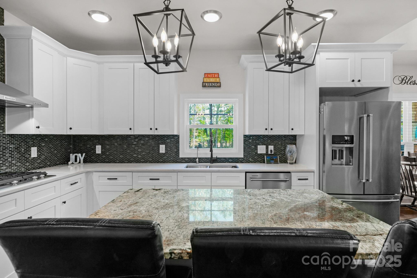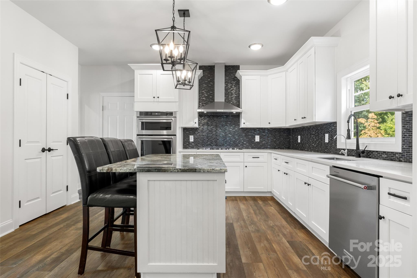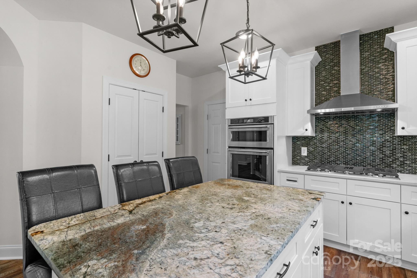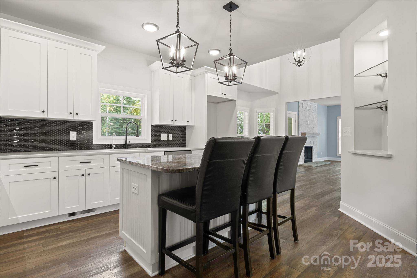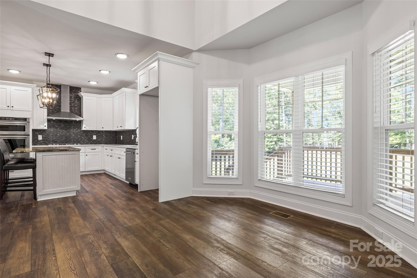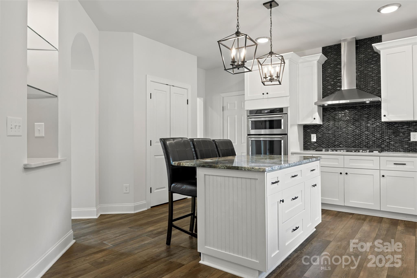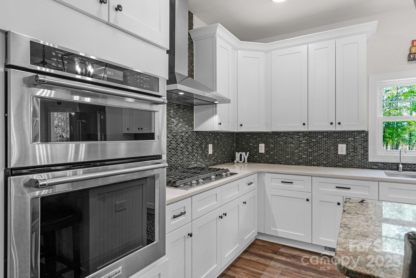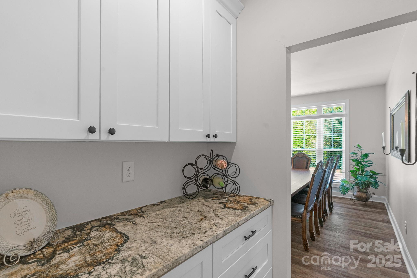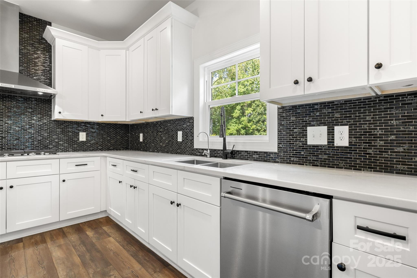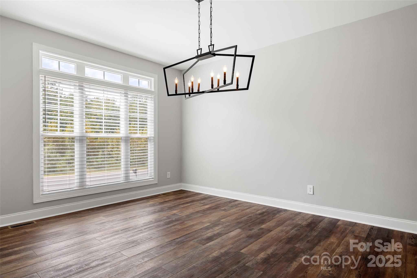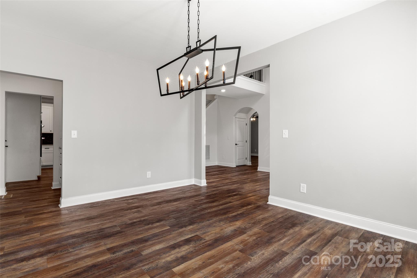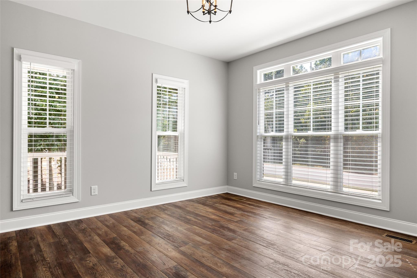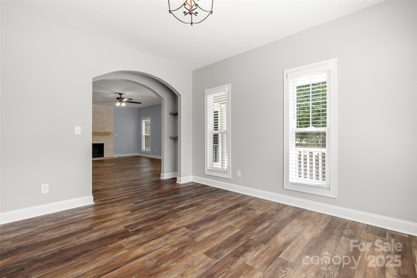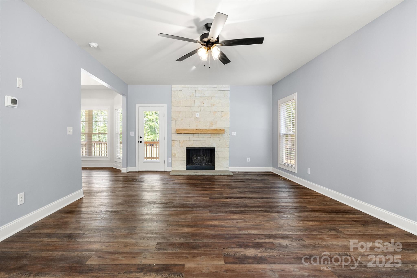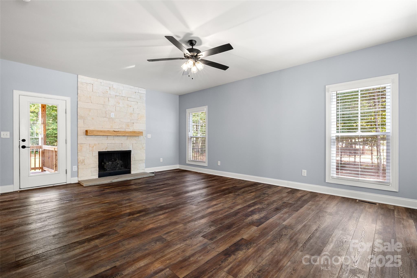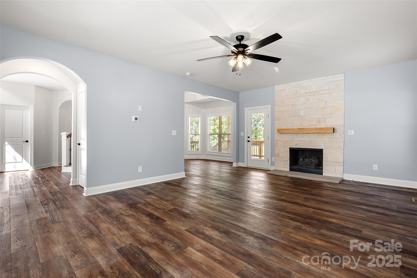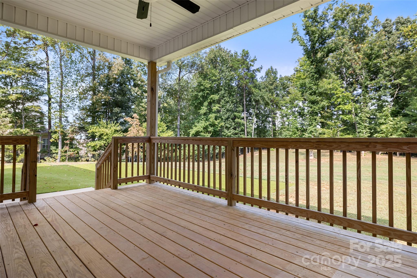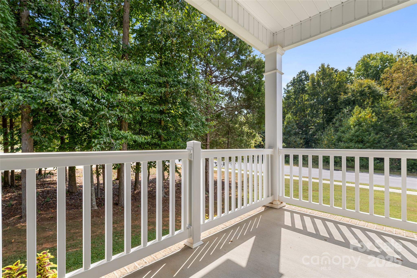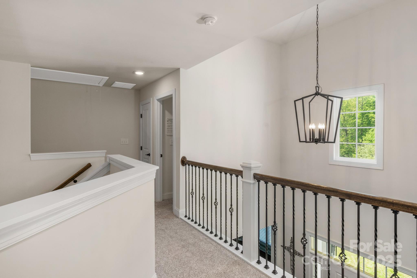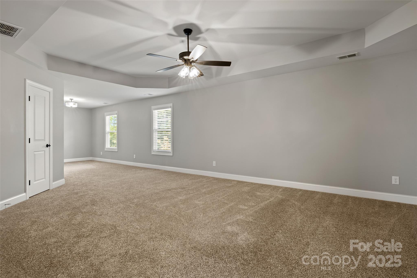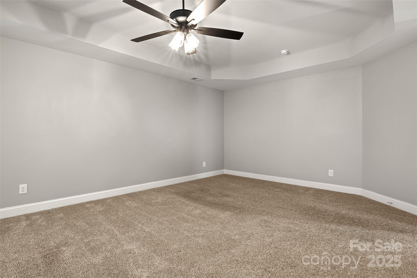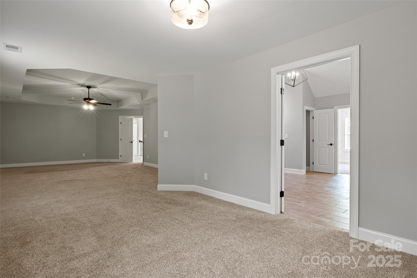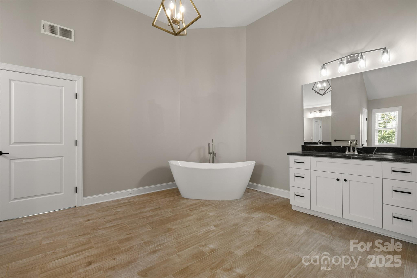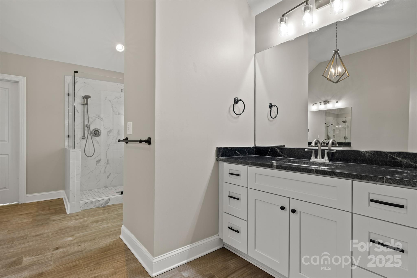3011 Waxhaw Crossing Drive
3011 Waxhaw Crossing Drive
Waxhaw, NC 28173- Bedrooms: 4
- Bathrooms: 4
- Lot Size: 0.92 Acres
Description
$5,000 Seller Concession with Acceptable Offer! This is a well maintained home, like new. Spacious main floor living with a living room/ study that could have doors added for a private office. Garage is oversized- side entry three car- perfect for larger SUV's. Fenced .92 acre yard. SO much to offer. Located just 2 miles from the heart of historic Waxhaw, this like-new 4-bedroom, 3.5-bath residence combines design with everyday comfort on nearly an acre (.92) in a beautifully landscaped community with wide, inviting streets. The gourmet kitchen showcases quartz and granite surfaces, premium stainless steel appliances, and a butler’s pantry that makes a perfect coffee bar area, opening seamlessly into expansive living areas ideal for entertaining. A stone fireplace with gas logs adds warmth and character to the family room, while formal living and dining rooms create additional spaces for gathering. Upstairs, the primary suite is a serene retreat, complete with a sitting/office area and a spa-inspired bath. All bedrooms feature walk-in closets; two are connected by a shared bath with dual vanities, while the third offers the privacy of its own ensuite. A 3-car side-load garage with SUV-friendly depth and overhead storage, a whole-house water filtration system, and a fenced backyard enhance both convenience and lifestyle. Outdoor living is elevated with a covered back porch and a charming side porch—perfect for relaxing or entertaining. Experience the best of quiet, sophisticated living just minutes from Waxhaw’s boutiques, dining, and small-town charm. 2-10 structural home warranty conveys to buyer.
Property Summary
| Property Type: | Residential | Property Subtype : | Single Family Residence |
| Year Built : | 2021 | Construction Type : | Site Built |
| Lot Size : | 0.92 Acres | Living Area : | 3,444 sqft |
Property Features
- Garage
- Attic Stairs Pulldown
- Garden Tub
- Kitchen Island
- Pantry
- Walk-In Closet(s)
- Fireplace
- Covered Patio
- Deck
- Front Porch
- Rear Porch
Appliances
- Dishwasher
- Disposal
- Exhaust Hood
- Gas Cooktop
- Microwave
- Plumbed For Ice Maker
More Information
- Construction : Brick Partial, Hardboard Siding
- Roof : Shingle
- Parking : Driveway, Attached Garage, Garage Door Opener, Garage Faces Side
- Heating : Natural Gas
- Cooling : Central Air
- Water Source : Well
- Road : Publicly Maintained Road
Based on information submitted to the MLS GRID as of 10-02-2025 06:15:06 UTC All data is obtained from various sources and may not have been verified by broker or MLS GRID. Supplied Open House Information is subject to change without notice. All information should be independently reviewed and verified for accuracy. Properties may or may not be listed by the office/agent presenting the information.
