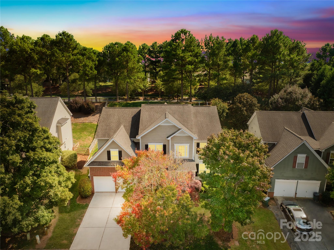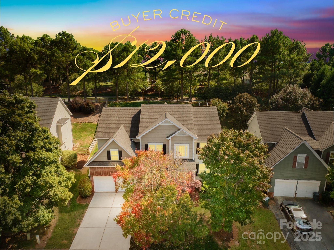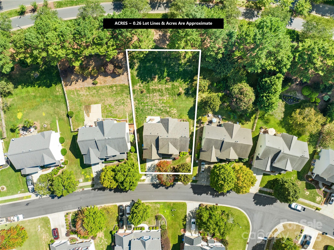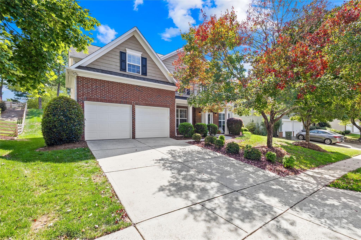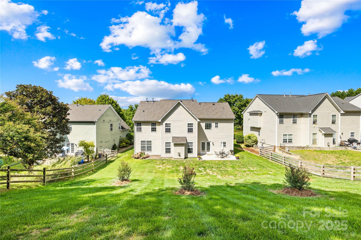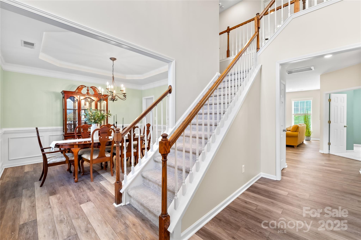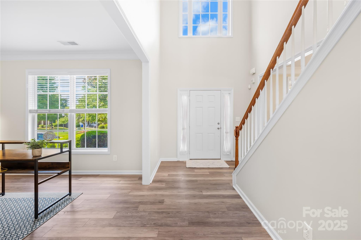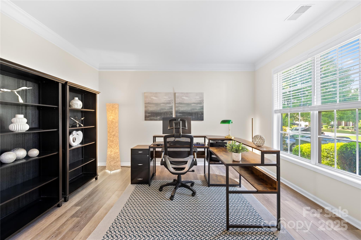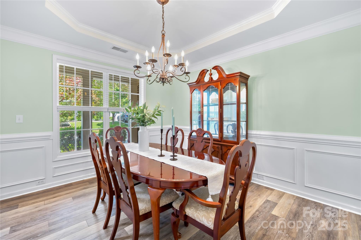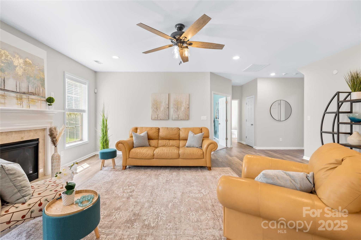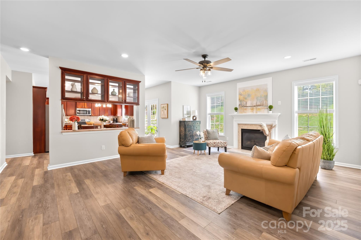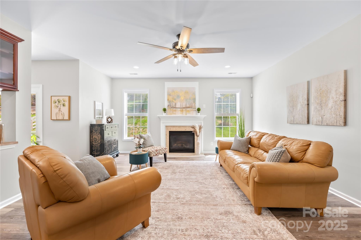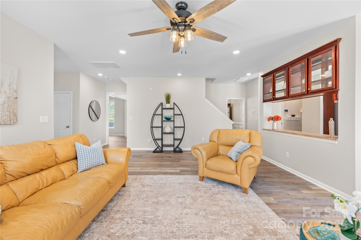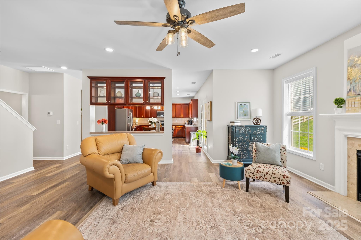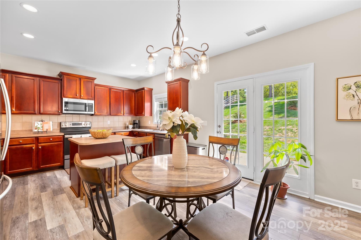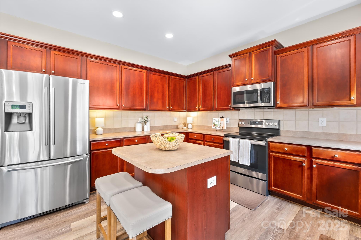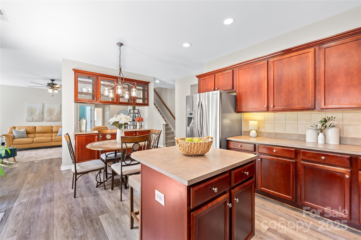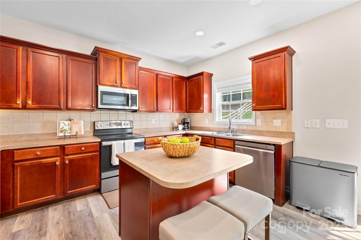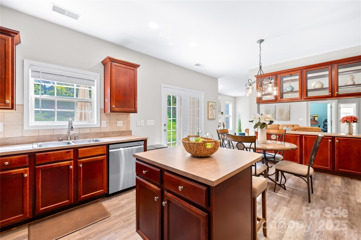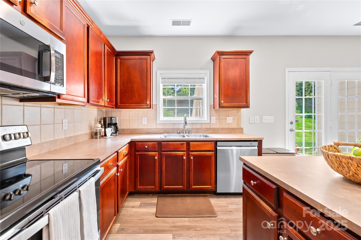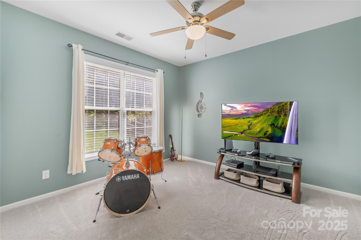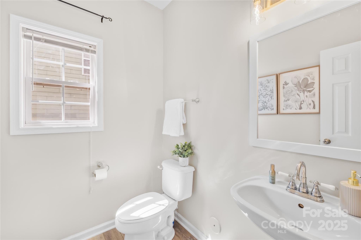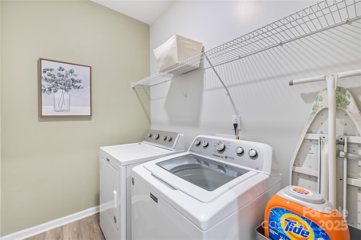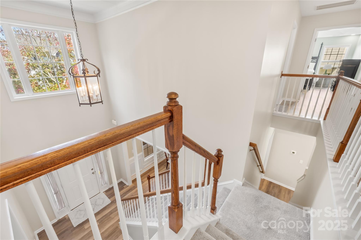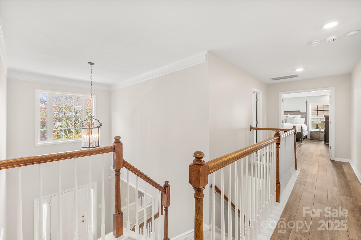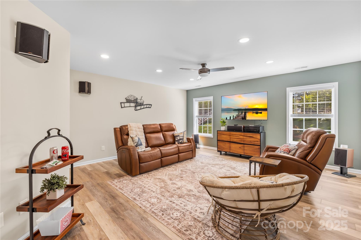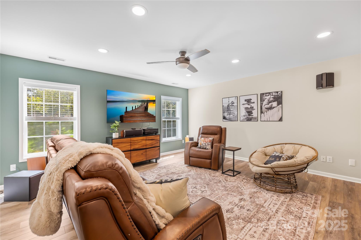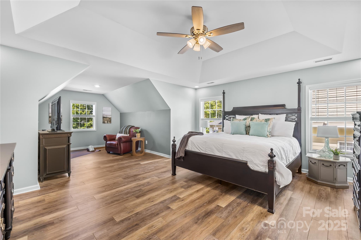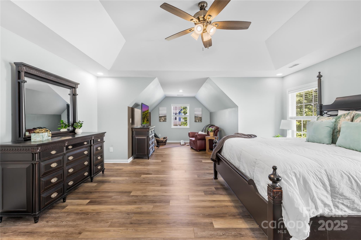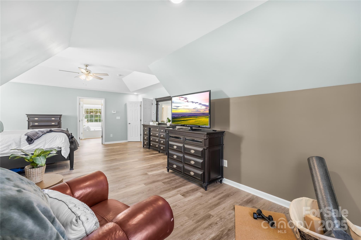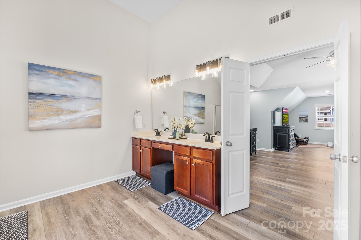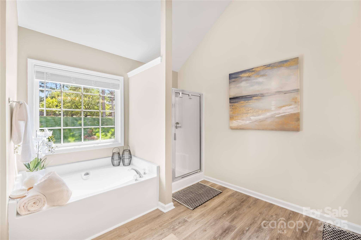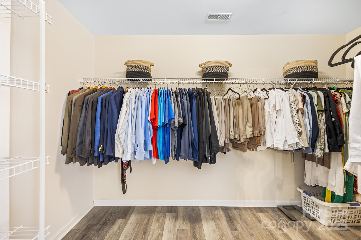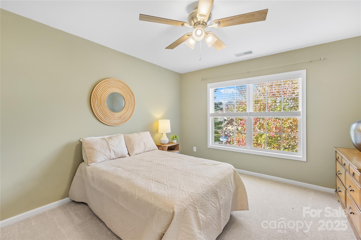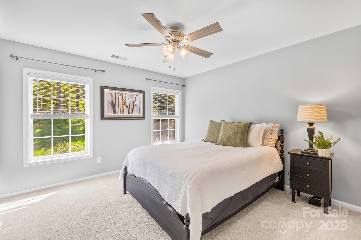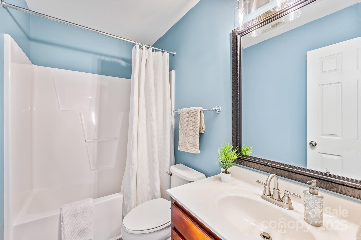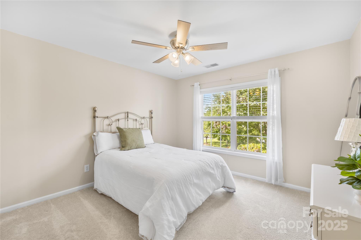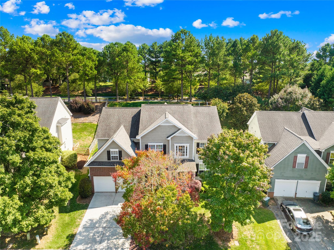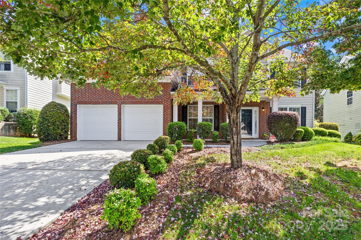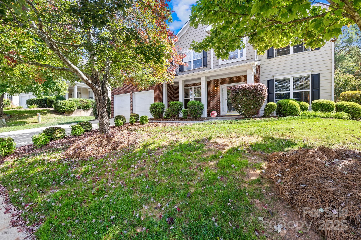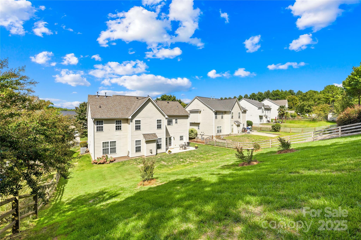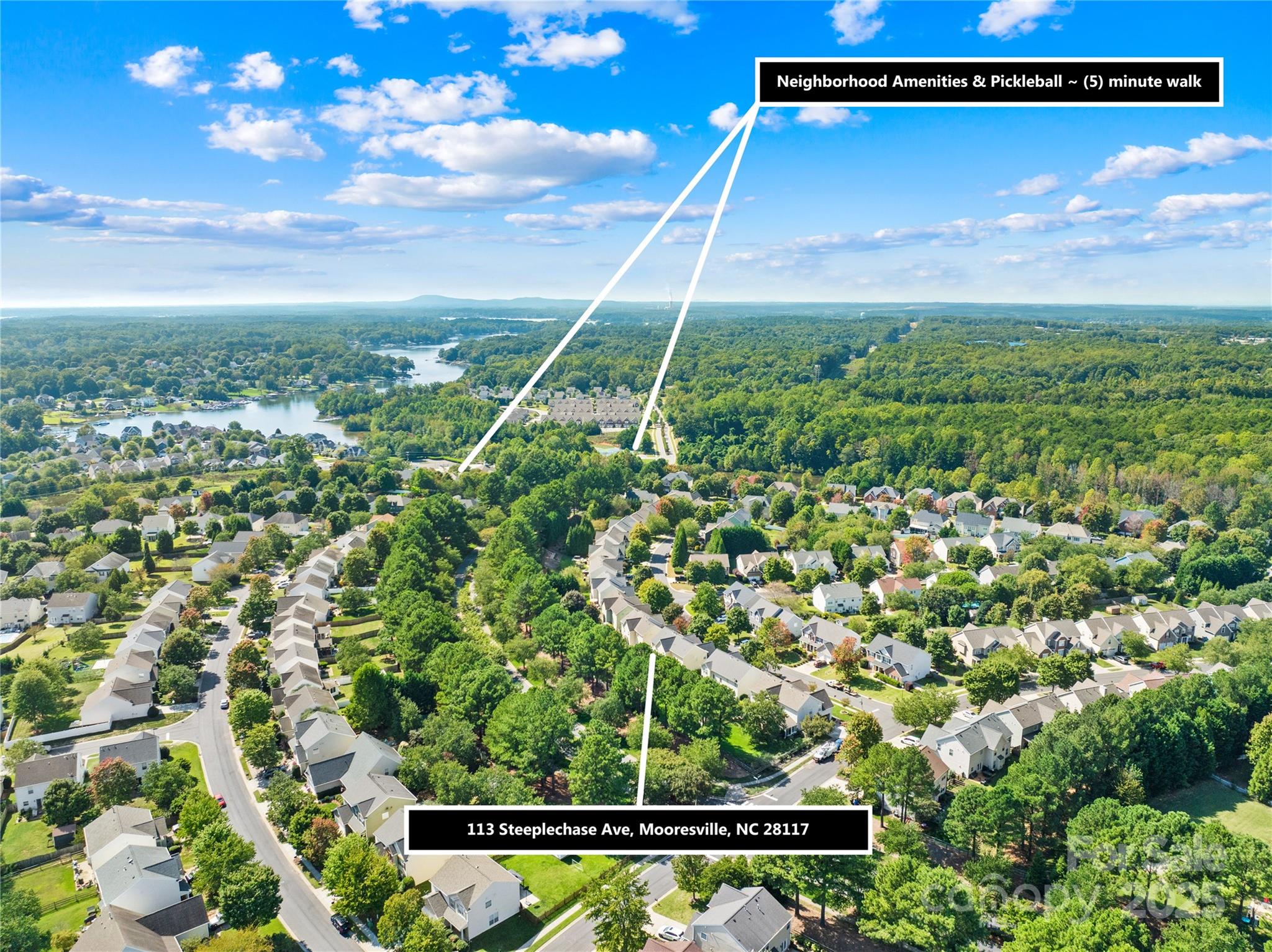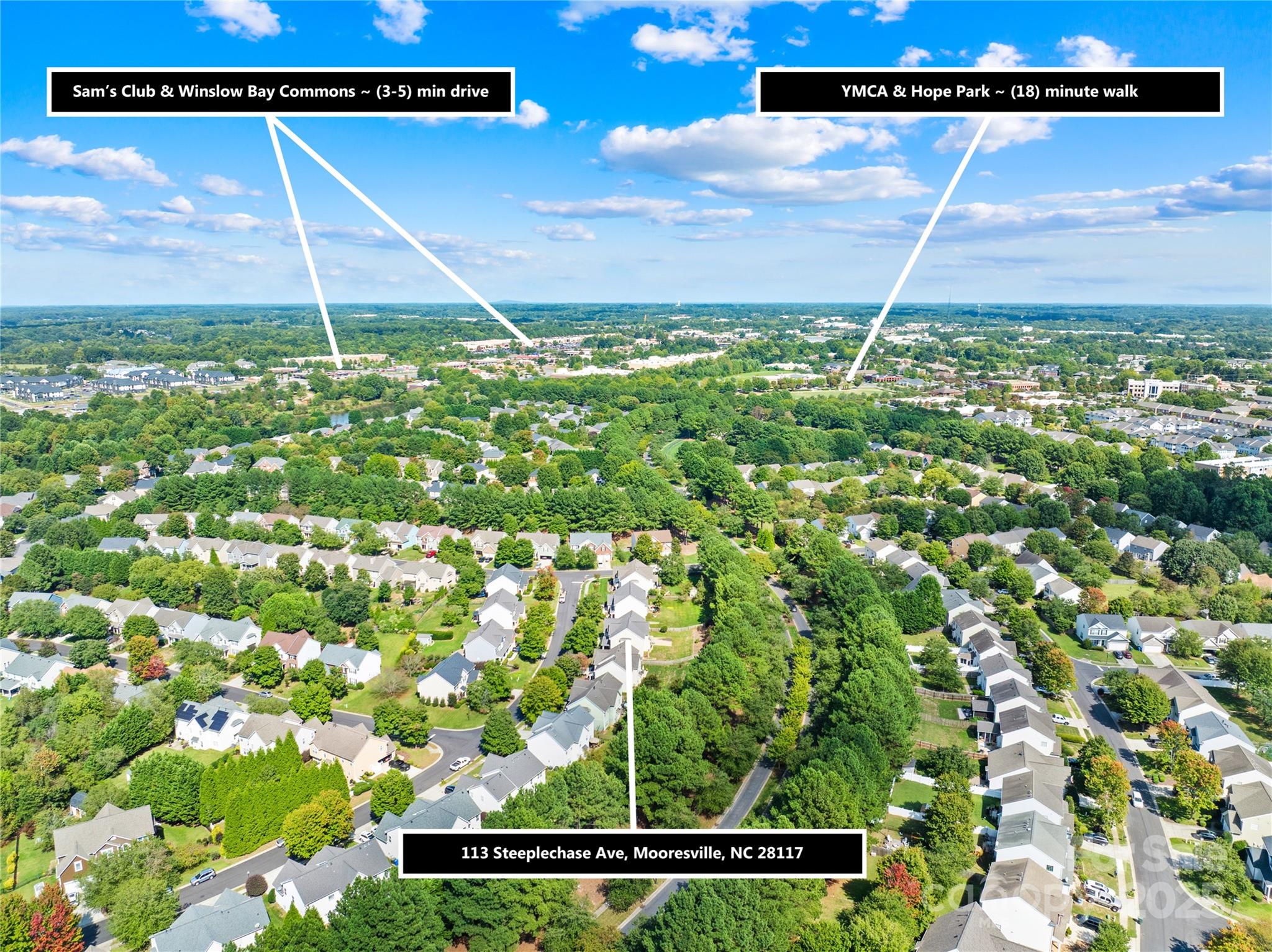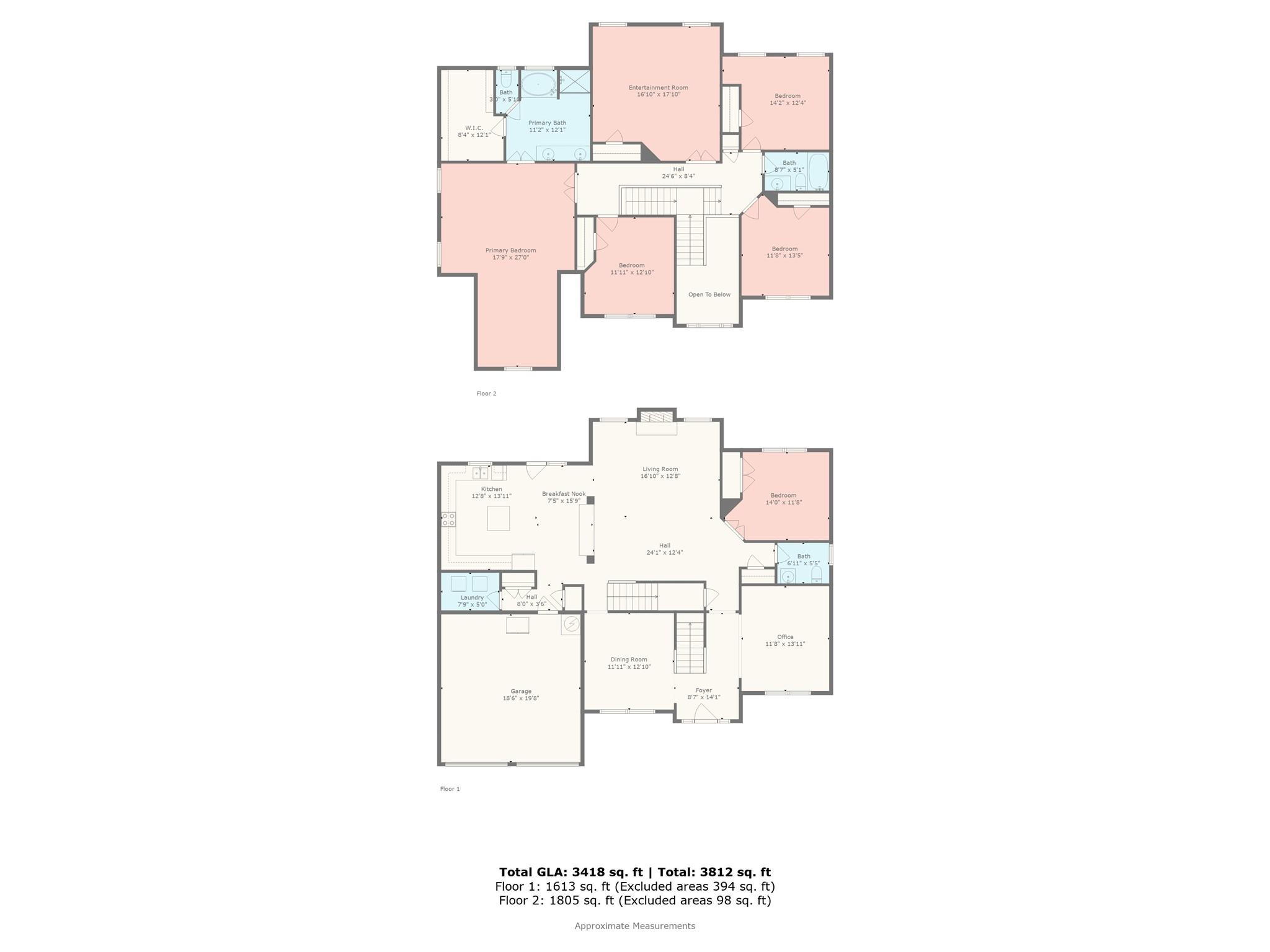113 Steeplechase Avenue
113 Steeplechase Avenue
Mooresville, NC 28117- Bedrooms: 5
- Bathrooms: 3
- Lot Size: 0.26 Acres
Description
Located in the highly coveted Morrison Plantation, this stunning 5-bedroom, 2.5-bath home offers over 3,400 sq. ft. of stylish, move-in-ready living space. Step into the dramatic two-story foyer and experience the seamless flow of the open-concept design, enhanced by soaring 9-foot ceilings that create a bright, airy feel throughout the main level. The main level features gorgeous updated flooring, a formal dining room, a private office, and a guest bedroom—perfect for visitors or a second office space. The large kitchen shines with an island, abundant counter space, and ample storage with additional cabinets. Upstairs, discover four generously sized bedrooms and a flexible media room ideal for a home theater, playroom, or 6th bedroom. The luxurious primary suite is an oversized retreat with a soaking tub, a walk-in shower, and a spacious walk-in closet. The exterior showcases durable James Hardie® fiber cement siding paired with classic brick, all framed by mature trees and beautifully maintained landscaping. Step outside to your private backyard oasis, perfect for entertaining, relaxing, or playing. Enjoy weekend barbecues on the patio, set up a firepit for cozy evenings, or create your dream garden—this outdoor space is ready for it all. Recent upgrades include entire home updated flooring, a brand-new main-level HVAC, EV charger in the garage, modern light fixtures, and fresh interior paint—making this home completely turn-key. Outside your door, enjoy Morrison Plantation’s unmatched lifestyle with a pool, clubhouse, tennis and pickleball courts, and a full calendar of community events. All this is just minutes from shopping, dining, Lake Norman, and award-winning schools.
Property Summary
| Property Type: | Residential | Property Subtype : | Single Family Residence |
| Year Built : | 2004 | Construction Type : | Site Built |
| Lot Size : | 0.26 Acres | Living Area : | 3,418 sqft |
Property Features
- Cleared
- Garage
- Kitchen Island
- Open Floorplan
- Pantry
- Walk-In Closet(s)
- Insulated Window(s)
- Fireplace
- Front Porch
Appliances
- Dishwasher
- Disposal
- Electric Range
- Microwave
- Refrigerator with Ice Maker
More Information
- Construction : Brick Partial, Hardboard Siding
- Roof : Architectural Shingle
- Parking : Driveway, Attached Garage
- Heating : Central
- Cooling : Central Air
- Water Source : City
- Road : Publicly Maintained Road
- Listing Terms : Cash, Conventional, FHA, VA Loan
Based on information submitted to the MLS GRID as of 11-16-2025 19:55:04 UTC All data is obtained from various sources and may not have been verified by broker or MLS GRID. Supplied Open House Information is subject to change without notice. All information should be independently reviewed and verified for accuracy. Properties may or may not be listed by the office/agent presenting the information.
