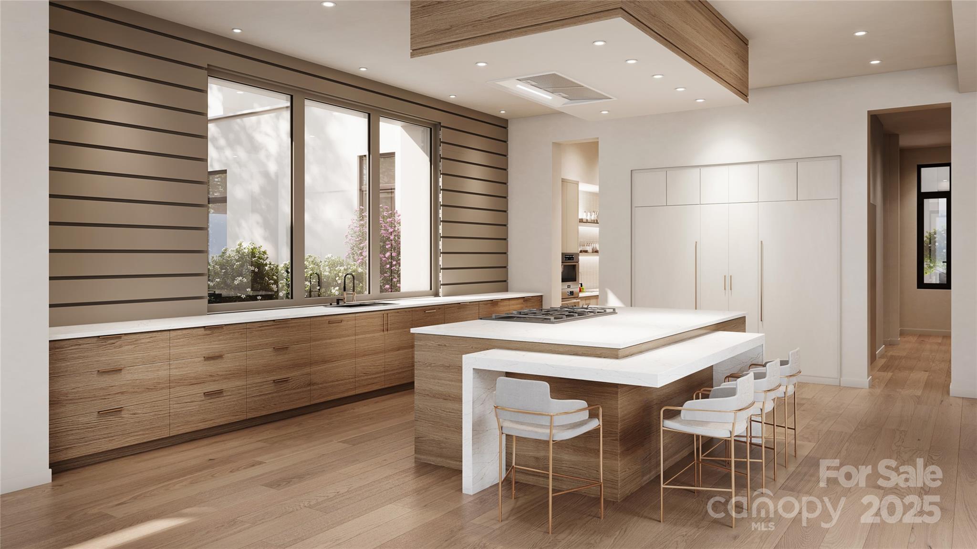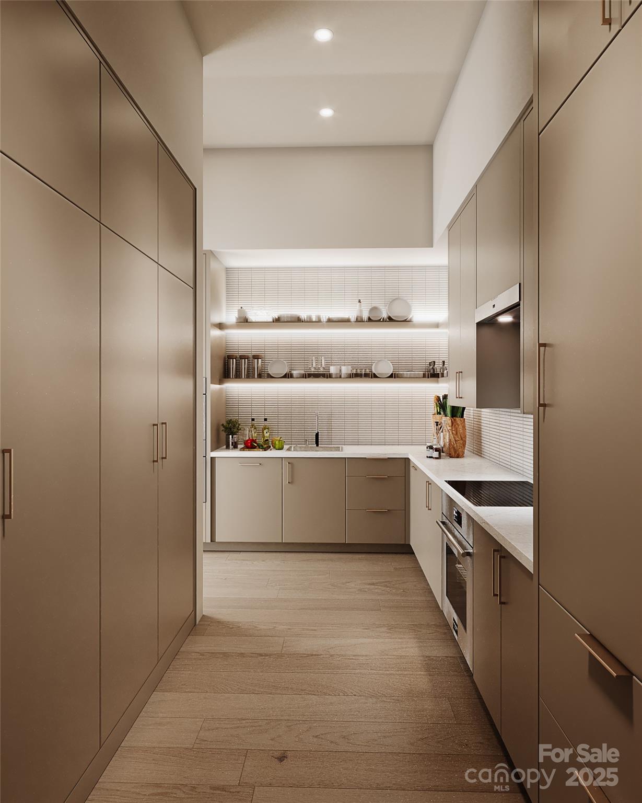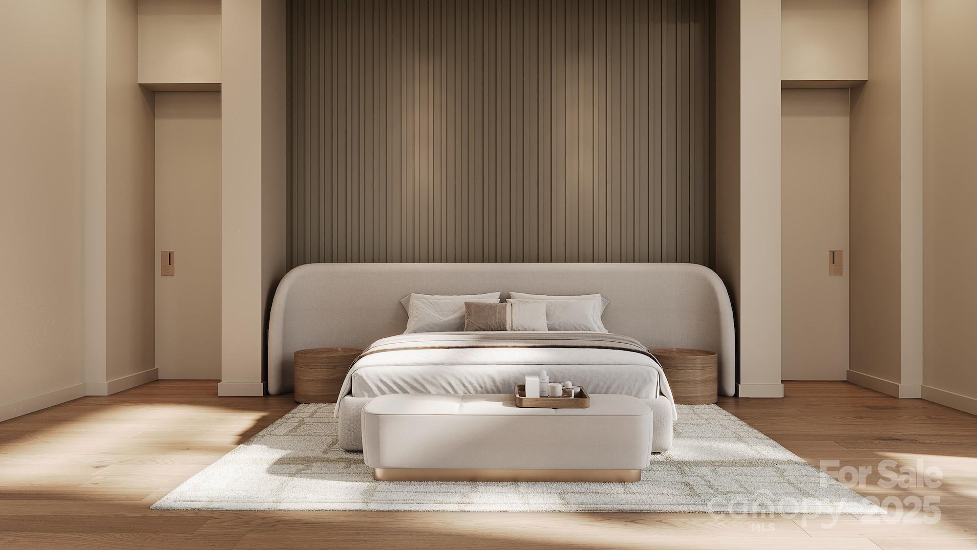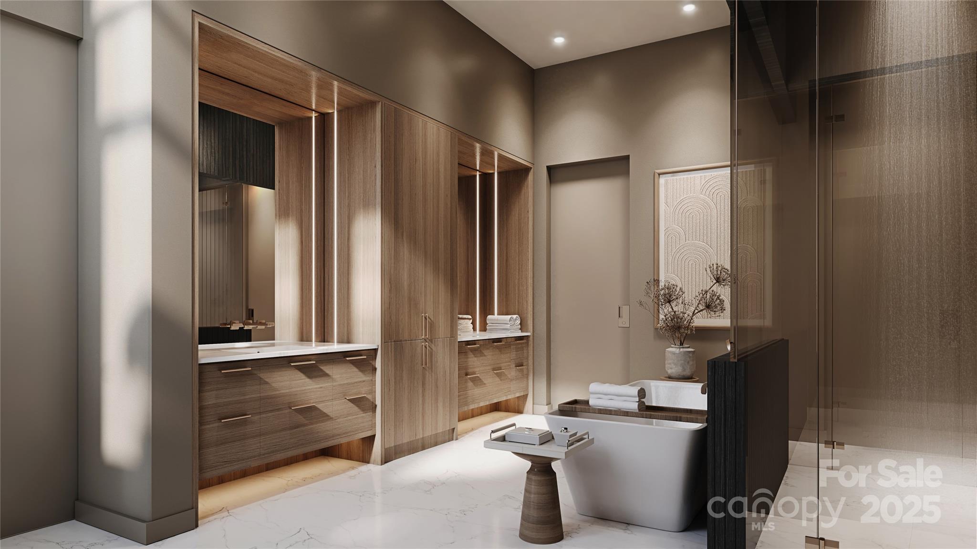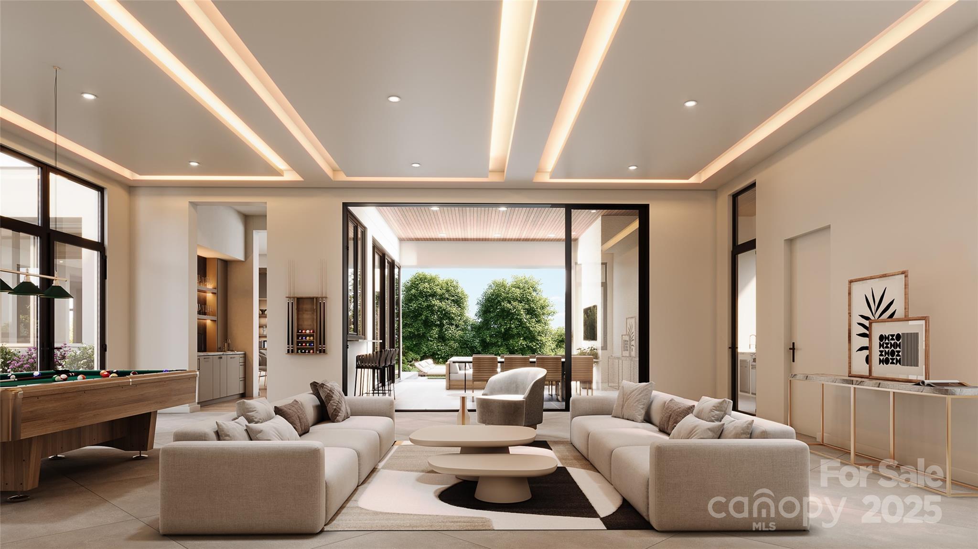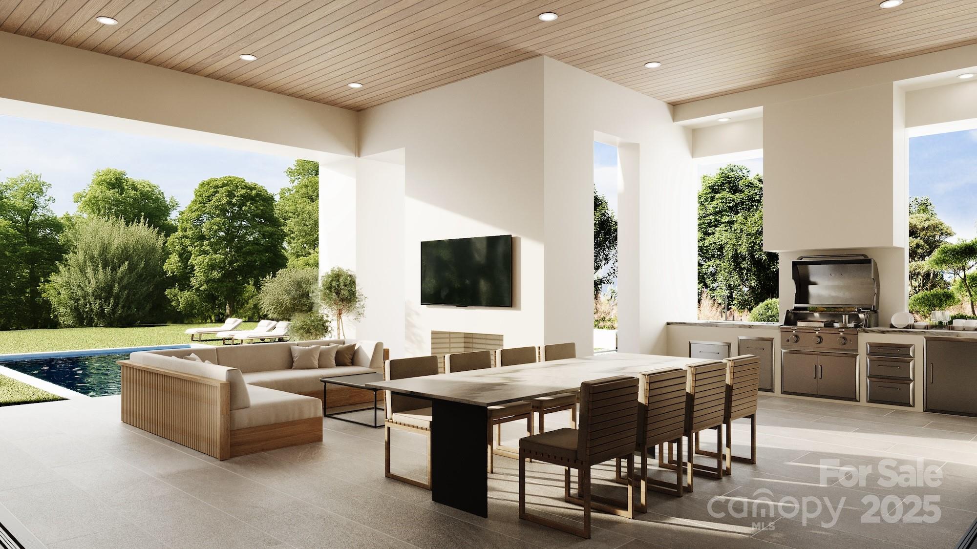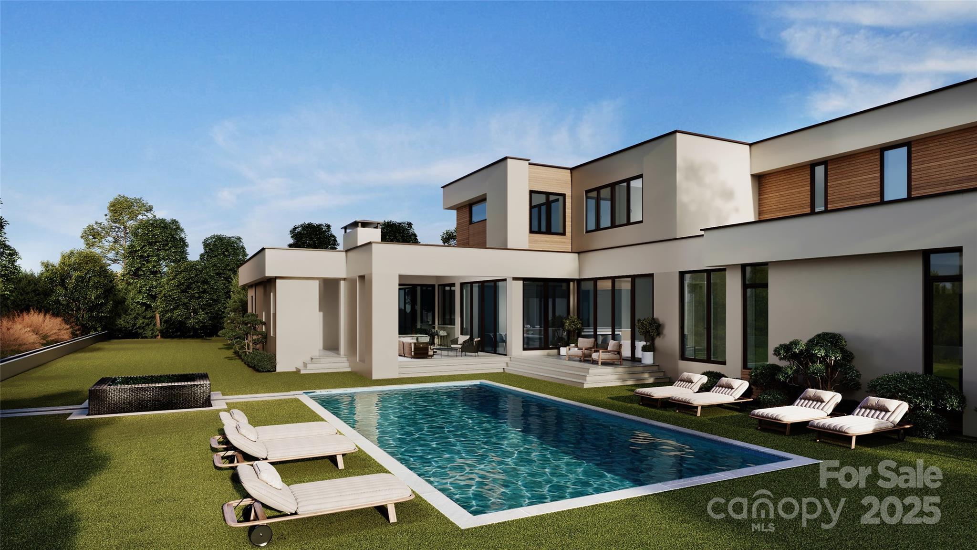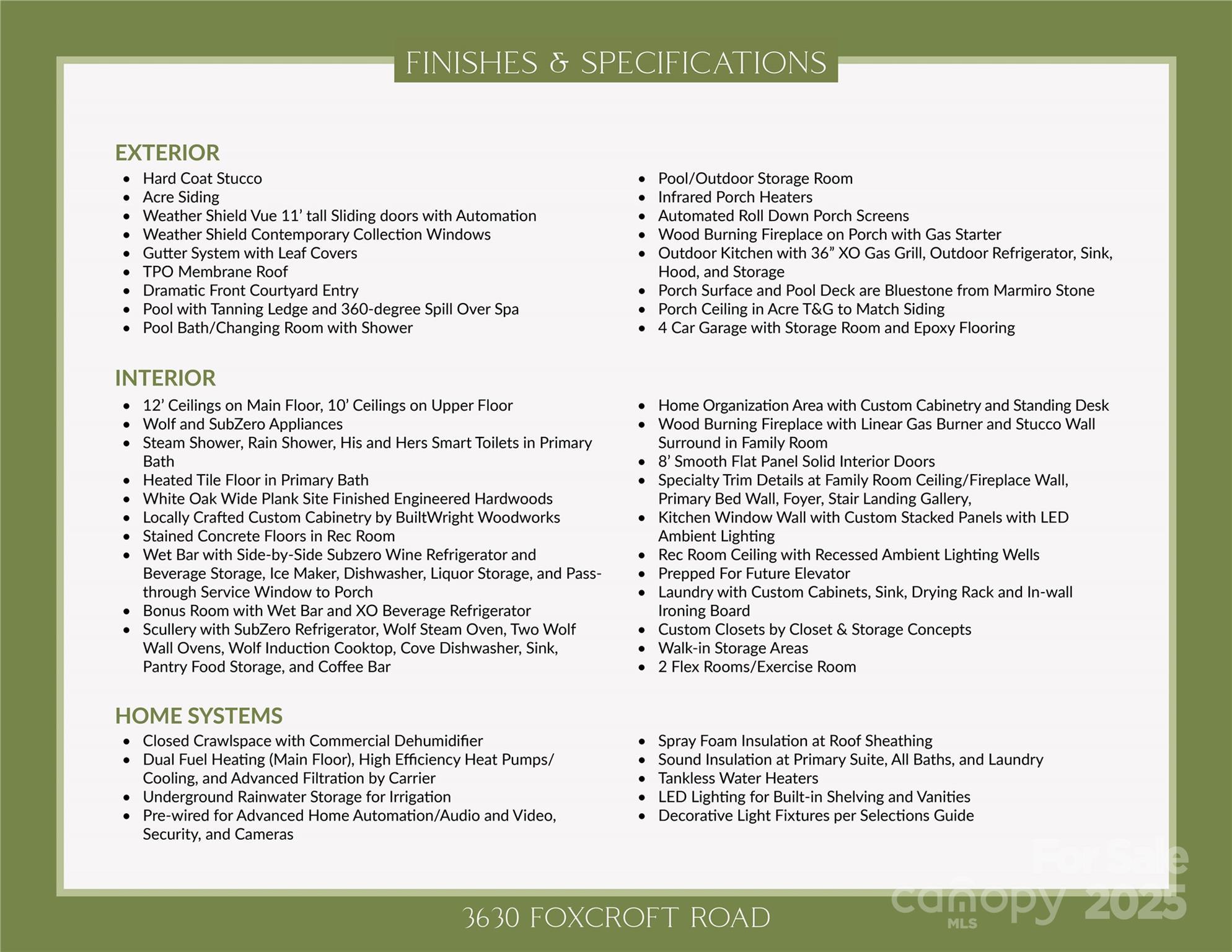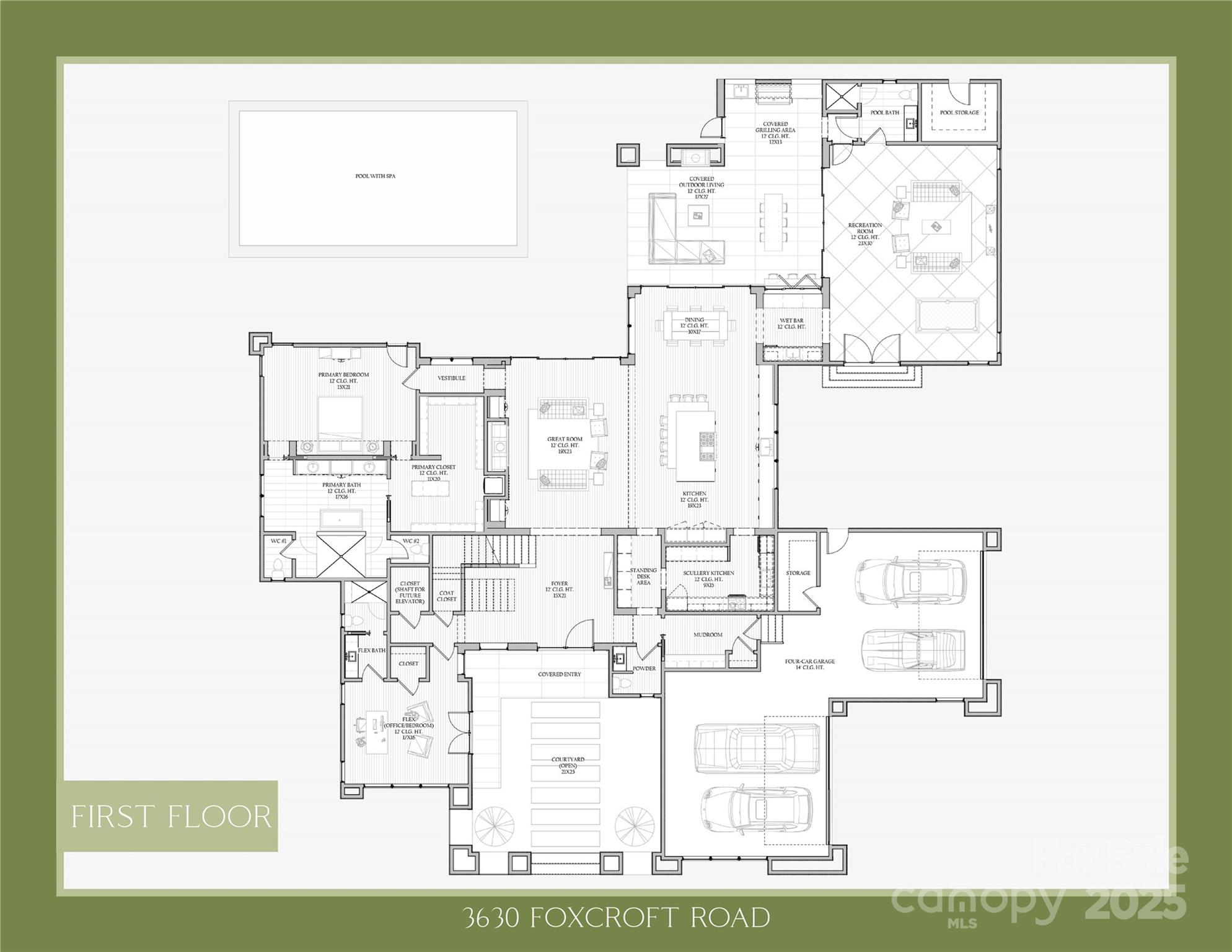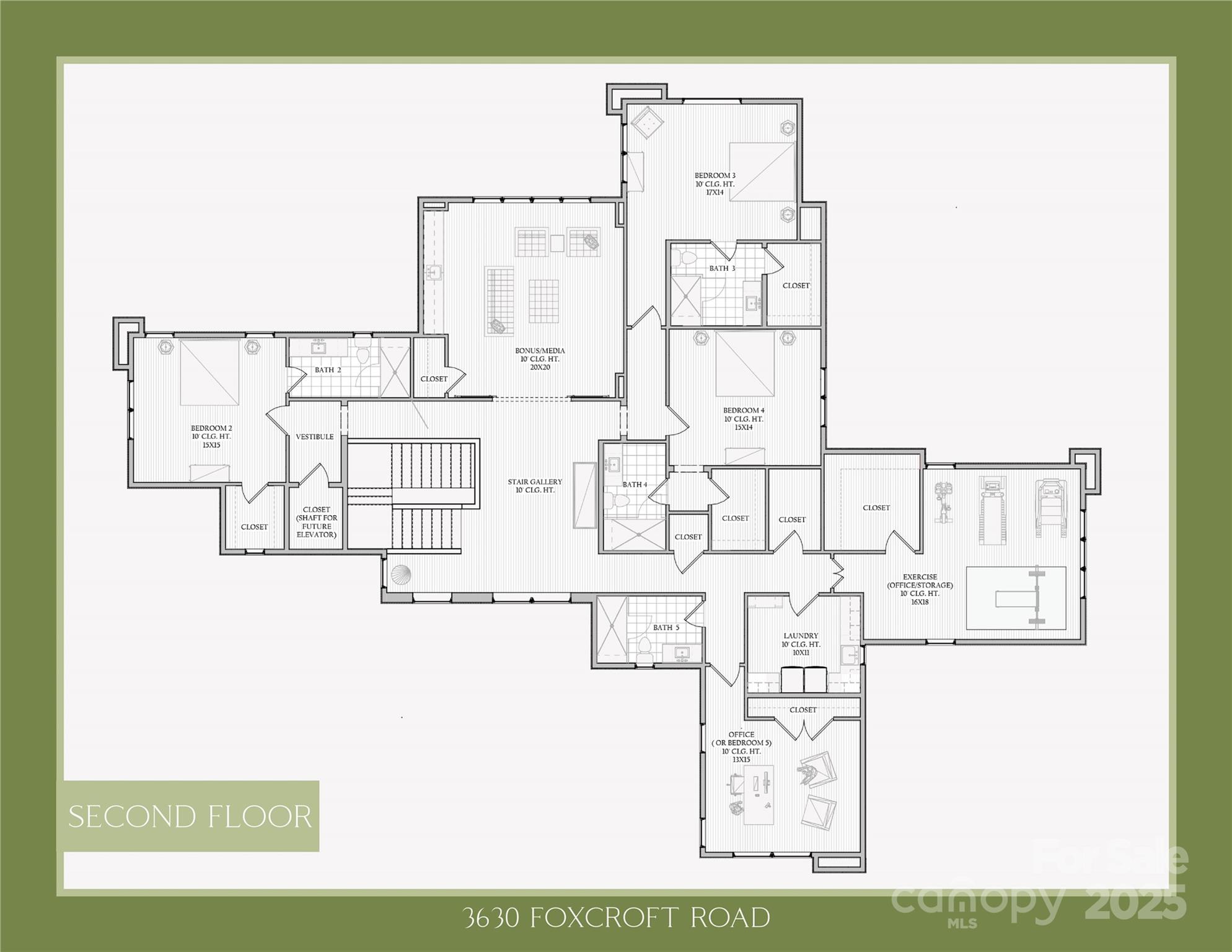3630 Foxcroft Road
3630 Foxcroft Road
Charlotte, NC 28211- Bedrooms: 6
- Bathrooms: 8
- Lot Size: 0.84 Acres
Description
Nestled on .84 acres in coveted Foxcroft, is a stunning new Mills Eloge construction blending California modernism w/ Southern warmth. This sanctuary boasts thoughtful design & uncompromising quality. Highlights include a courtyard entrance, light-filled interiors,12-foot ceilings & walls of glass, seamless indoor/outdoor living w/ automated stackable doors to a private pool, spa & covered porch. Curated details like reeded white oak ceiling & wall treatments. The intuitive layout features a kitchen & a full caterers kitchen with Wolf & Sub-Zero appliances, a main-floor primary suite w/ separate his & her water closets, a private office, & flexible & luxurious living spaces. The 2nd level offers spacious en-suite bedrooms, a living room w/ wet bar, & two additional flex spaces. Luxury touches include a 4-car garage with enough height for a lift, a covered porch w/ automatic screens, elevator-ready, whole-home automation pre-wire, & custom closets. Tranquility in the heart of Charlotte.
Property Summary
| Property Type: | Residential | Property Subtype : | Single Family Residence |
| Year Built : | 2025 | Construction Type : | Site Built |
| Lot Size : | 0.84 Acres | Living Area : | 8,072 sqft |
Property Features
- Private
- Garage
- Built-in Features
- Drop Zone
- Entrance Foyer
- Kitchen Island
- Open Floorplan
- Pantry
- Storage
- Walk-In Closet(s)
- Walk-In Pantry
- Wet Bar
- Insulated Window(s)
- Fireplace
- Covered Patio
- Front Porch
- Porch
- Screened Patio
- Other - See Remarks
Appliances
- Bar Fridge
- Convection Microwave
- Convection Oven
- Dishwasher
- Disposal
- Double Oven
- Electric Oven
- Gas Cooktop
- Ice Maker
- Induction Cooktop
- Oven
- Refrigerator
- Refrigerator with Ice Maker
- Tankless Water Heater
- Wine Refrigerator
- Other
More Information
- Construction : Hard Stucco, Other - See Remarks
- Roof : Flat
- Parking : Attached Garage
- Heating : Forced Air, Heat Pump, Natural Gas
- Cooling : Central Air, Multi Units, Zoned
- Water Source : City
- Road : Publicly Maintained Road
- Listing Terms : Cash, Conventional
Based on information submitted to the MLS GRID as of 05-31-2025 02:14:05 UTC All data is obtained from various sources and may not have been verified by broker or MLS GRID. Supplied Open House Information is subject to change without notice. All information should be independently reviewed and verified for accuracy. Properties may or may not be listed by the office/agent presenting the information.


