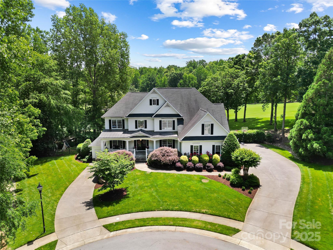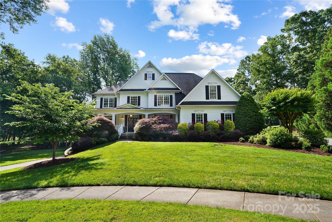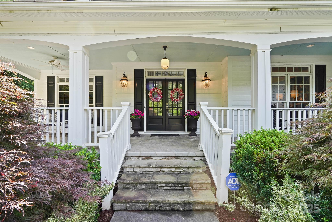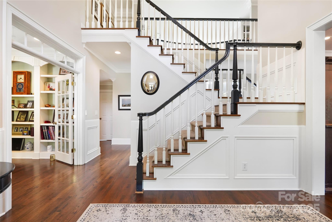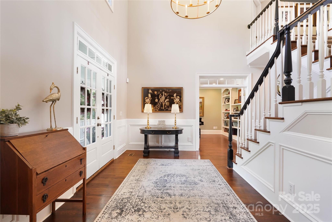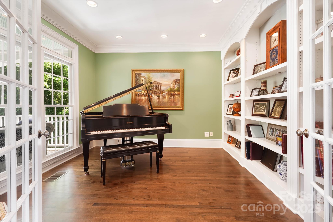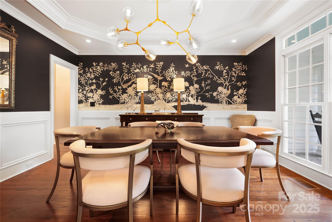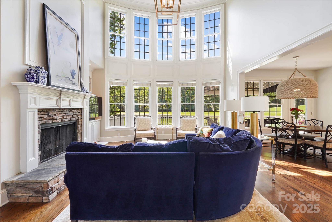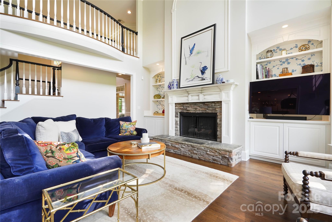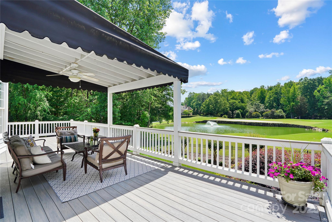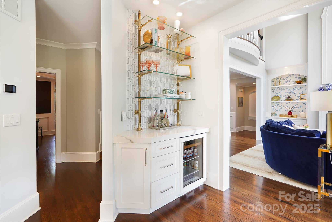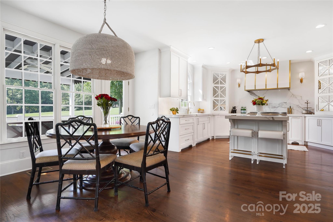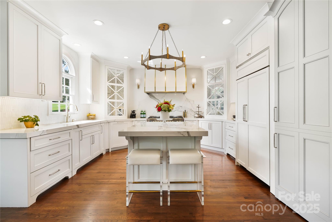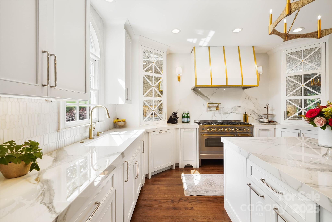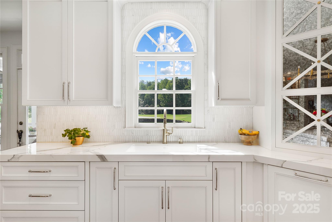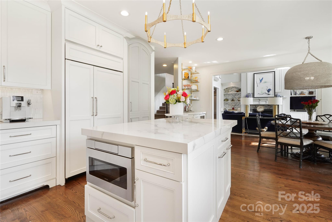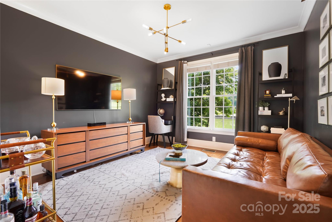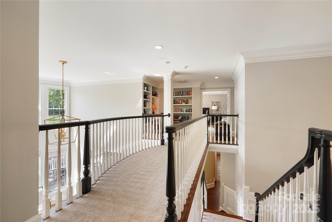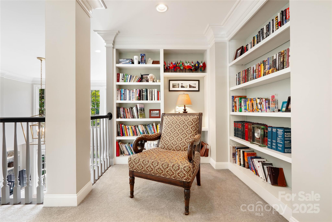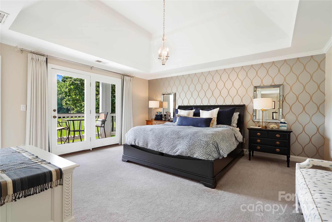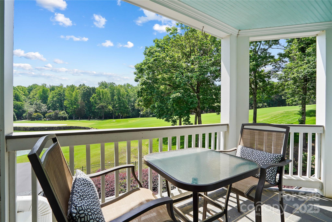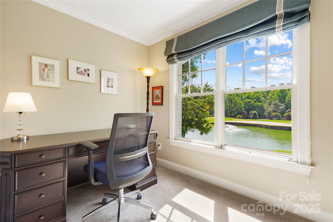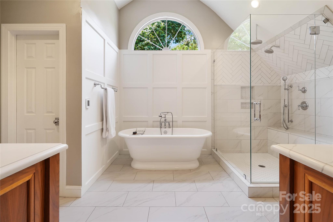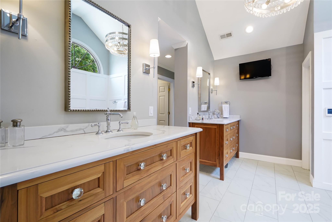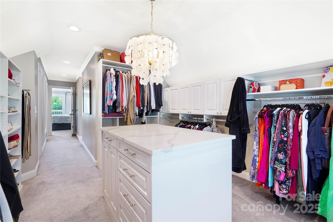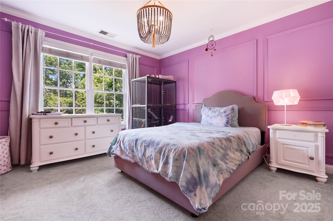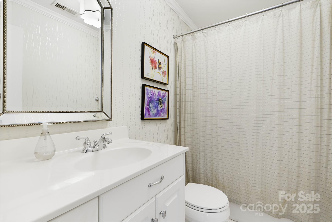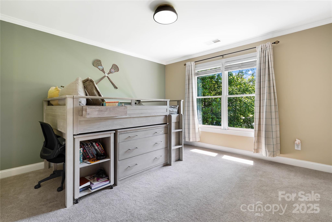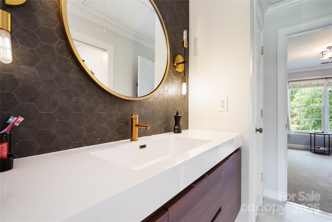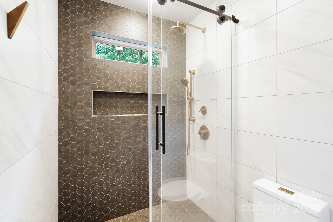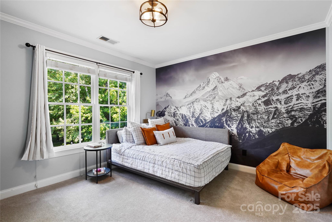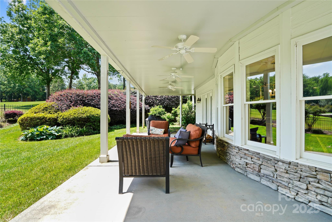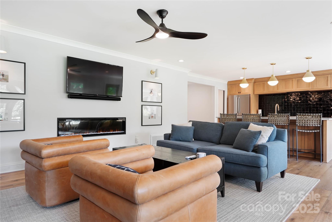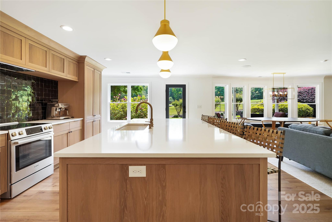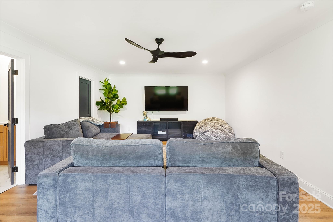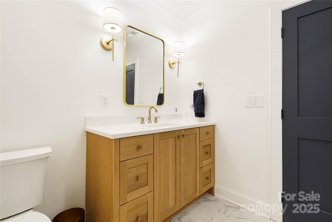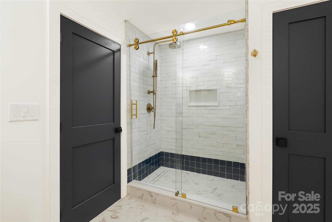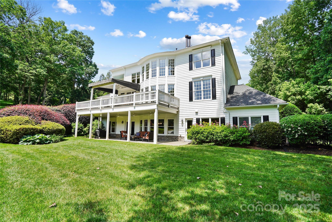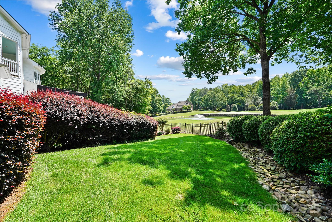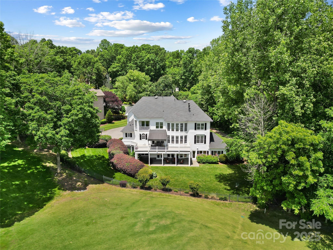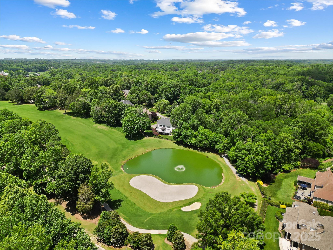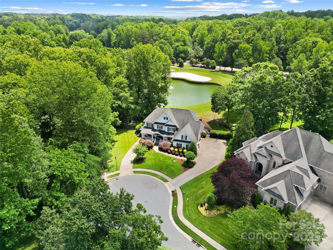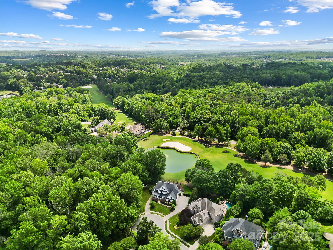19946 River Falls Drive
19946 River Falls Drive
Davidson, NC 28036- Bedrooms: 6
- Bathrooms: 6
- Lot Size: 0.88 Acres
Description
Gracious and elegant 6BR/5.5BT custom home in beautiful River Run! Private, nearly 1-acre cul-de-sac lot on 12th hole w/fantastic golf course, water & fountain views! Homeowners completed stunning renovations of the kitchen, basement & 4 BTs. The gorgeous cook’s kitchen includes 6-burner+griddle ILVE range, striking countertops, range hood & hidden walk-in pantry. Kitchen opens to great room w/2-story ceiling & light-filled windows with incredible views, Primary & 3 add’l BRs are up, with ensuite baths. Primary has 3 spacious custom closets, beautiful bath, study/sitting rm & private balcony. The walk-out basement has been transformed with a fabulous kitchen, bedroom, full bath, rec, dining, seating areas & access to 4th garage bay. Basement is fully functional as an in-law suite or apt. Fantastic walk-in storage in basement. Inside/outside Sonos speaker system. Quick walk to club amenities & greenway from nature trail next to property. Property lines extend well past fenced area.
Property Summary
| Property Type: | Residential | Property Subtype : | Single Family Residence |
| Year Built : | 2001 | Construction Type : | Site Built |
| Lot Size : | 0.88 Acres | Living Area : | 5,430 sqft |
Property Features
- Cul-De-Sac
- On Golf Course
- Pond(s)
- Views
- Garage
- Attic Other
- Attic Stairs Pulldown
- Breakfast Bar
- Built-in Features
- Cable Prewire
- Central Vacuum
- Drop Zone
- Entrance Foyer
- Kitchen Island
- Open Floorplan
- Walk-In Closet(s)
- Walk-In Pantry
- Fireplace
- Balcony
- Covered Patio
- Deck
- Front Porch
- Patio
- Rear Porch
Views
- Golf Course
- Water
- Year Round
Appliances
- Bar Fridge
- Convection Oven
- Dishwasher
- Disposal
- Double Oven
- Electric Cooktop
- Electric Range
- Exhaust Hood
- Gas Cooktop
- Gas Range
- Gas Water Heater
- Microwave
- Oven
- Refrigerator
- Self Cleaning Oven
More Information
- Construction : Hardboard Siding
- Parking : Attached Garage, Garage Faces Front, Garage Faces Side
- Heating : Forced Air, Natural Gas
- Cooling : Central Air
- Water Source : City
- Road : Publicly Maintained Road
- Listing Terms : Cash, Conventional
Based on information submitted to the MLS GRID as of 07-15-2025 12:15:04 UTC All data is obtained from various sources and may not have been verified by broker or MLS GRID. Supplied Open House Information is subject to change without notice. All information should be independently reviewed and verified for accuracy. Properties may or may not be listed by the office/agent presenting the information.
