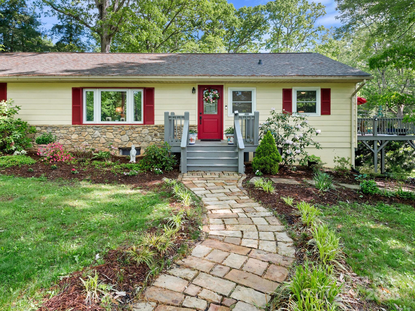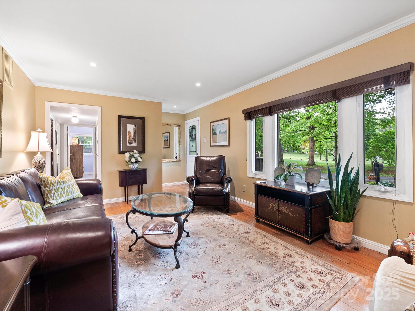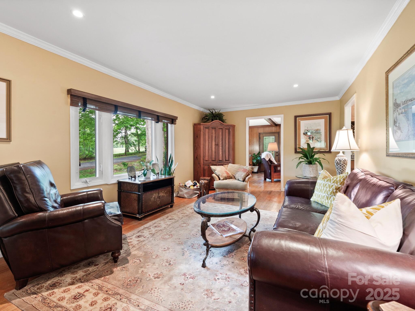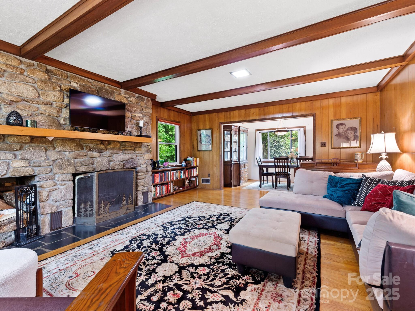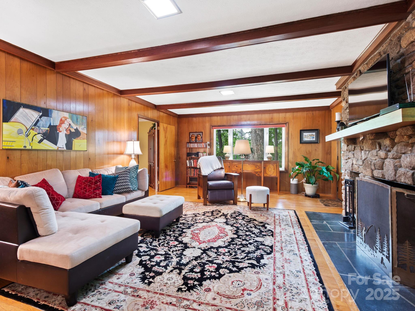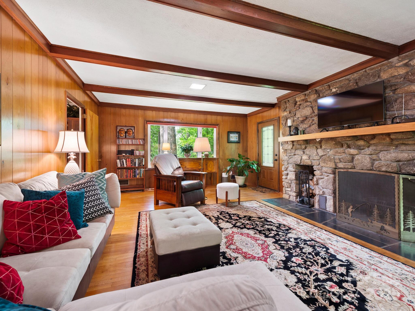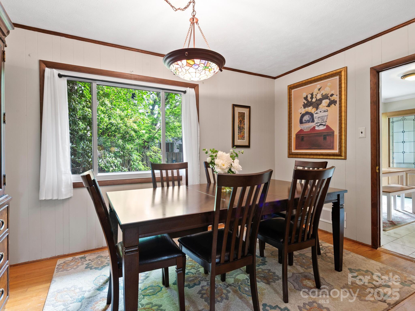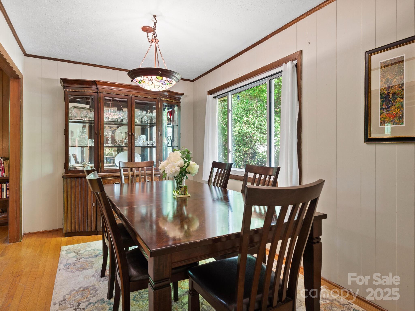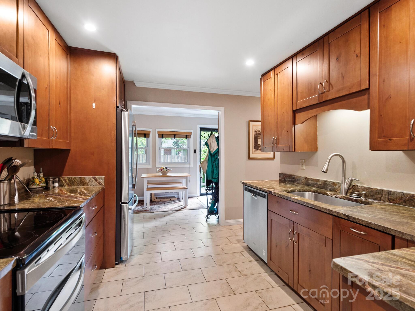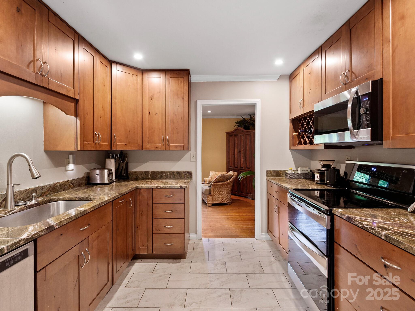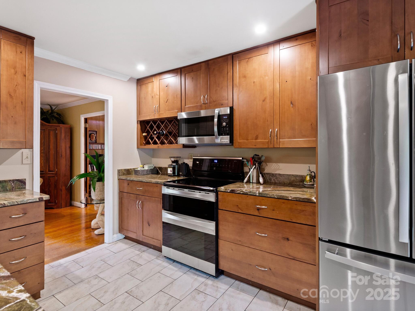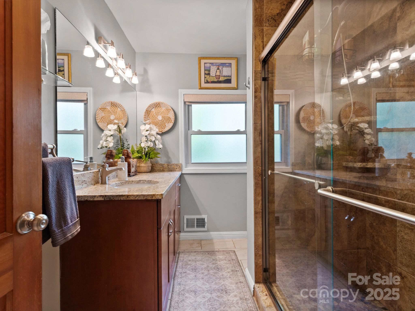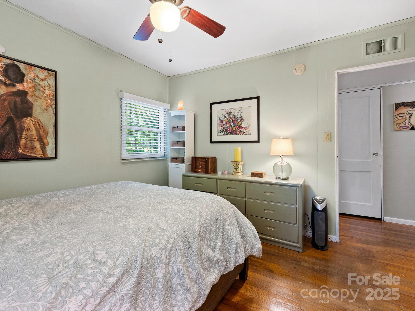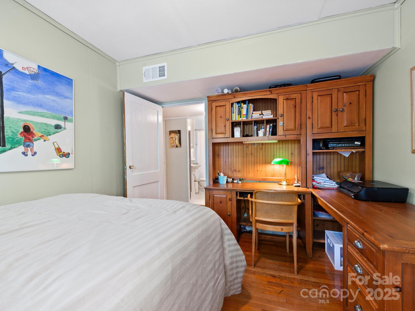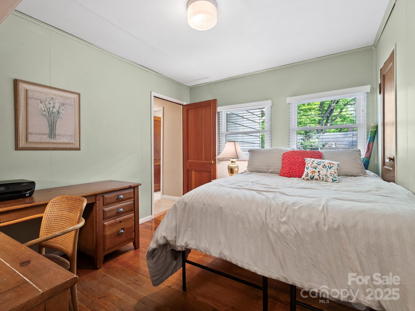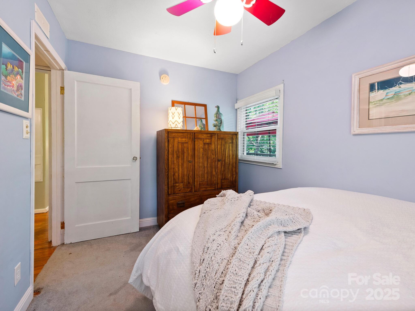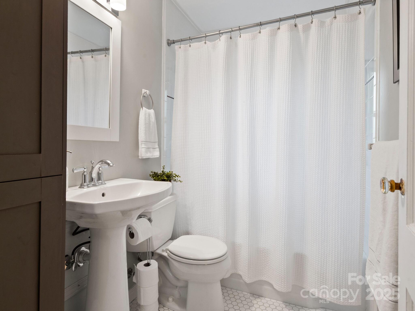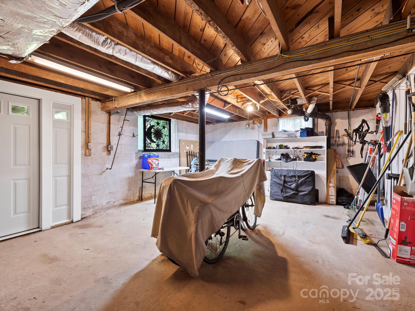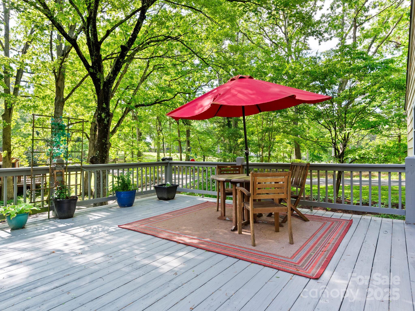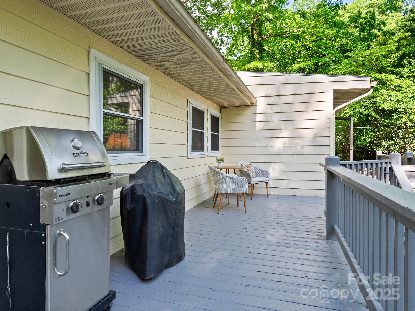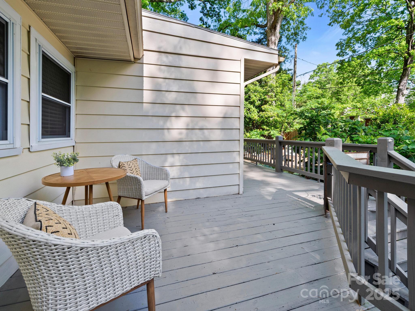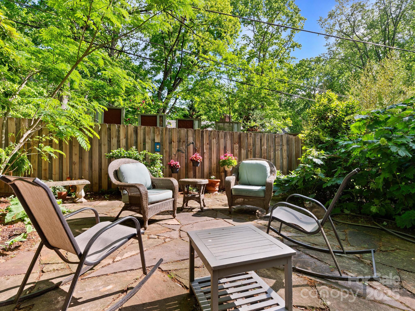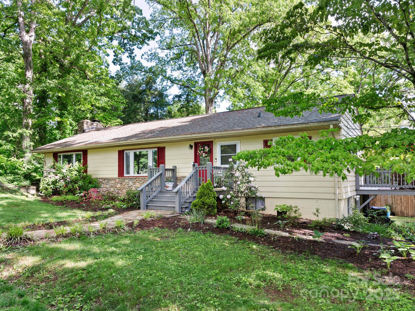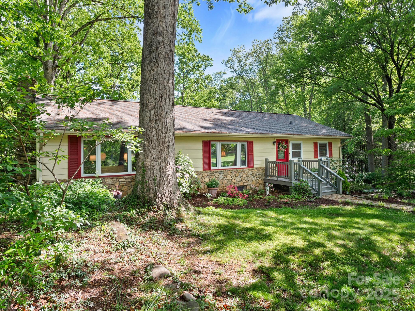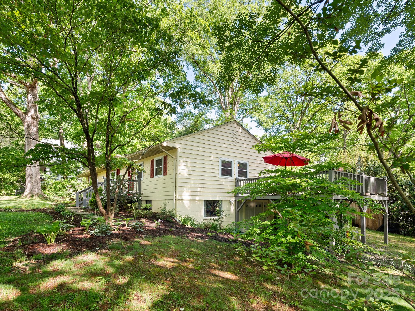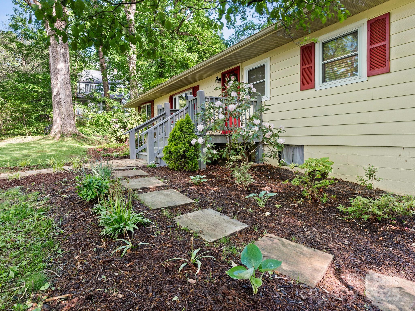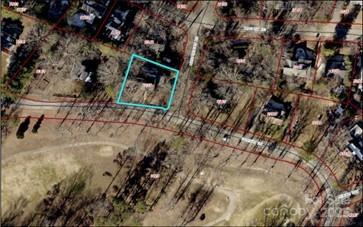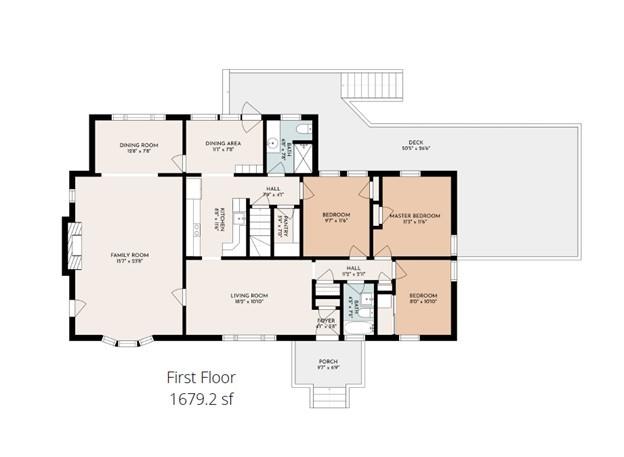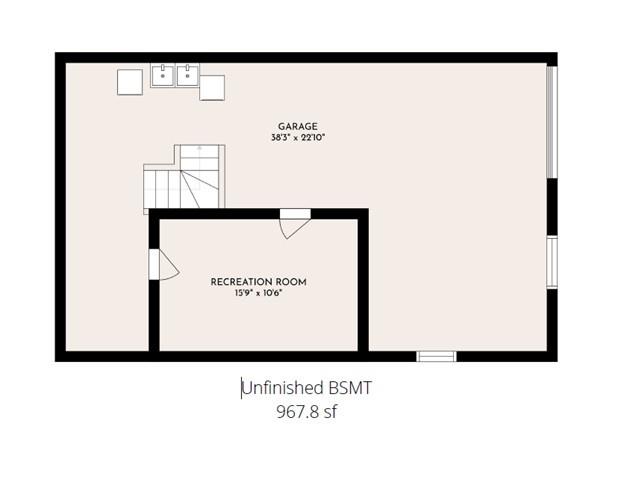52 Fairway Drive
52 Fairway Drive
Asheville, NC 28805- Bedrooms: 3
- Bathrooms: 2
- Lot Size: 0.22 Acres
Description
Located on the 14th fairway of Beverly Hills golf course, this welcoming ranch boasts a livable floor plan with usable indoor and outdoor space. This home lives large. Features circular floor plan, updated kitchen, 2 updated full baths, new roof (2023), new dishwasher, new fridge, new washer/dryer, double oven, hardwood flooring, large rock fireplace, large deck and patio, mature landscaping, and workshop space with newly installed workshop doors for all of your projects. Floor plan also offers large family room, living room with picture window, breakfast room and dining room! Located on a corner lot with direct views of the golf course and ample off-street parking. Just minutes to the Blue Ridge Parkway and a short drive to downtown Asheville. Come visit. Will check all the boxes! There is an additional 165 SF of heated space (small office/workout room) in the basement which is not included in the square footage.
Property Summary
| Property Type: | Residential | Property Subtype : | Single Family Residence |
| Year Built : | 1952 | Construction Type : | Site Built |
| Lot Size : | 0.22 Acres | Living Area : | 1,679 sqft |
Property Features
- Corner Lot
- On Golf Course
- Wooded
- Walk-In Pantry
- Window Treatments
- Fireplace
- Deck
- Front Porch
- Patio
- Wrap Around
Views
- Golf Course
Appliances
- Convection Oven
- Dishwasher
- Disposal
- Double Oven
- Electric Water Heater
- ENERGY STAR Qualified Refrigerator
- Microwave
- Refrigerator
- Washer/Dryer
More Information
- Construction : Aluminum, Stone
- Roof : Shingle
- Parking : Attached Carport, Driveway
- Heating : Heat Pump
- Cooling : Ceiling Fan(s), Heat Pump
- Water Source : City
- Road : Publicly Maintained Road
- Listing Terms : Cash, Conventional
Based on information submitted to the MLS GRID as of 05-31-2025 02:20:04 UTC All data is obtained from various sources and may not have been verified by broker or MLS GRID. Supplied Open House Information is subject to change without notice. All information should be independently reviewed and verified for accuracy. Properties may or may not be listed by the office/agent presenting the information.

