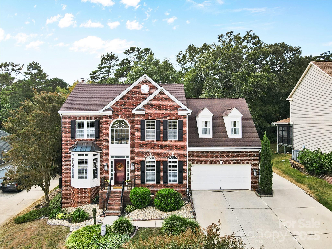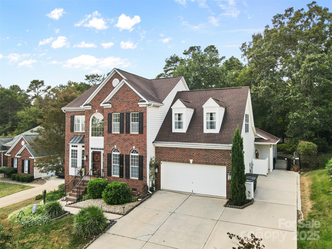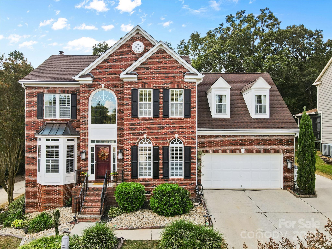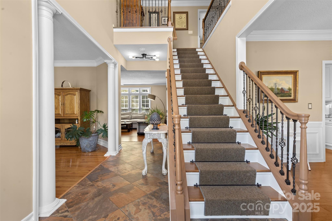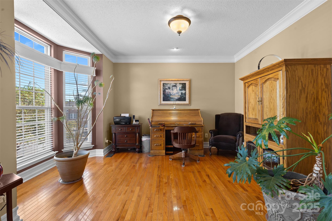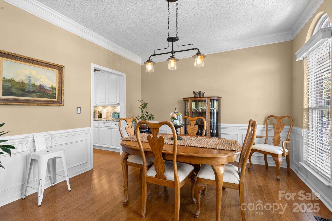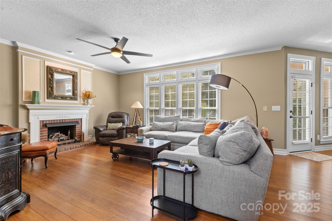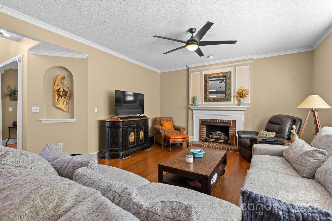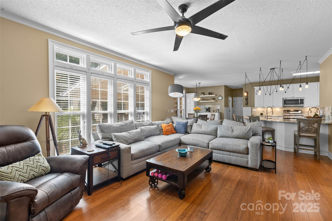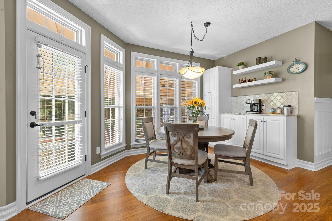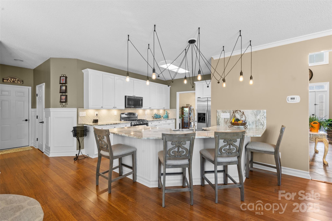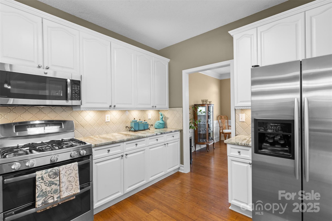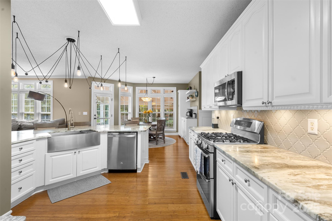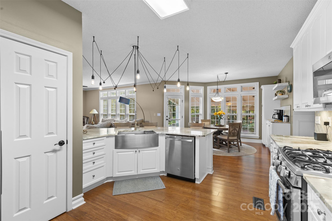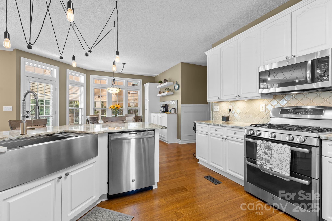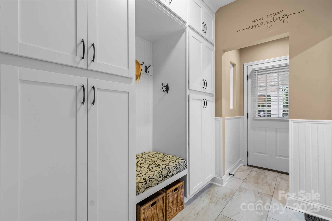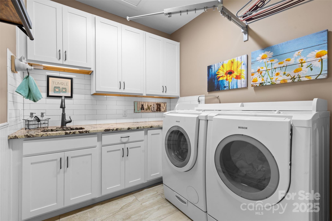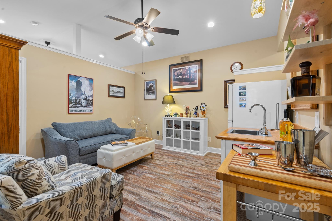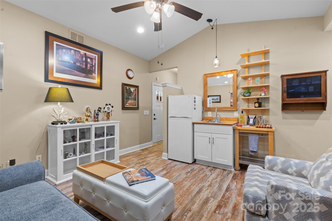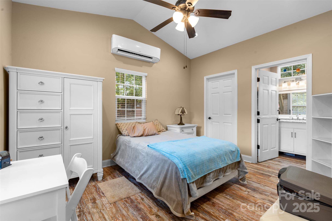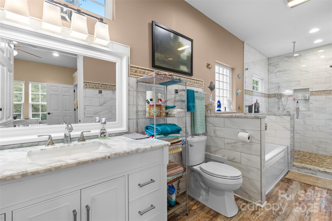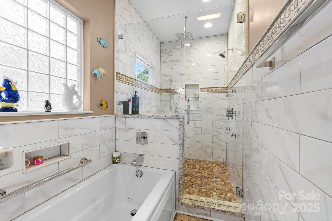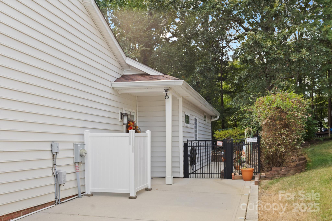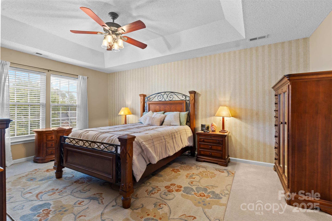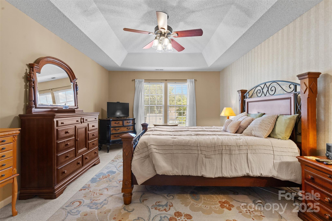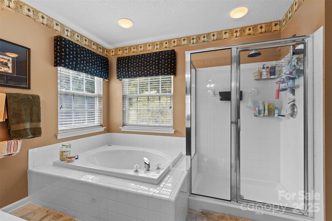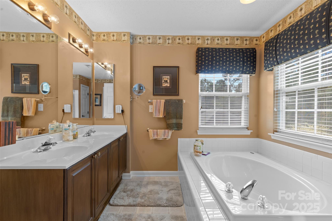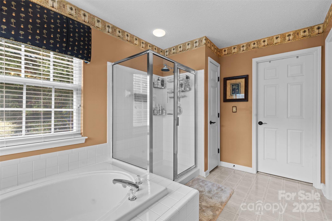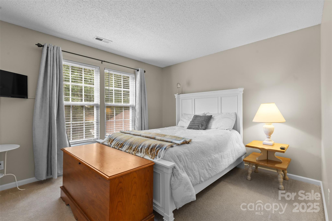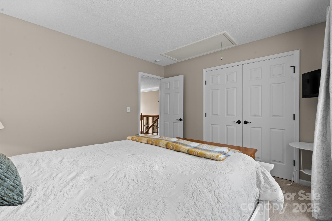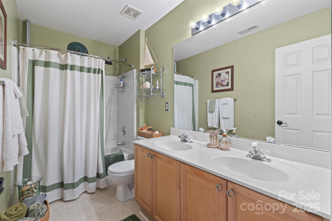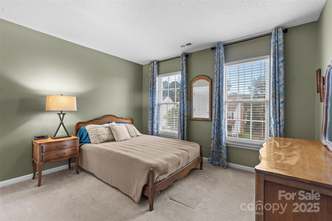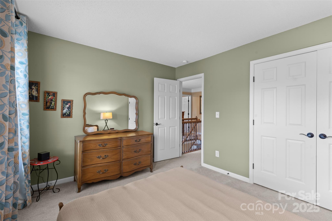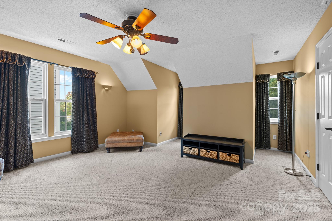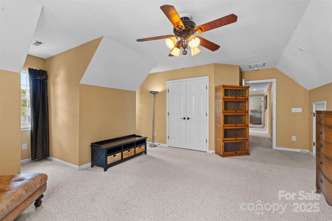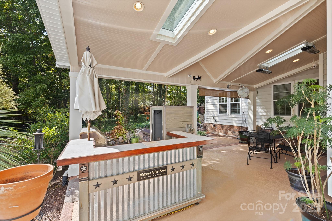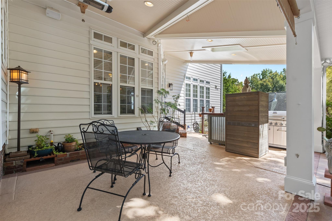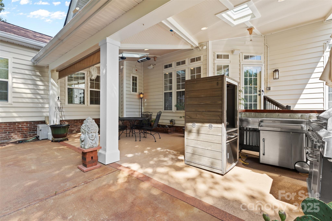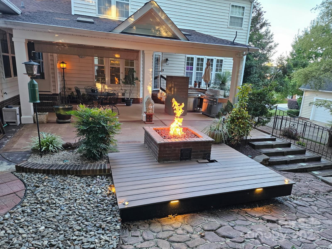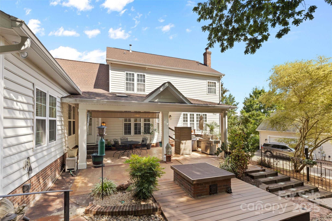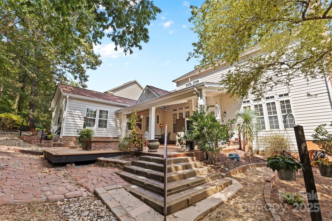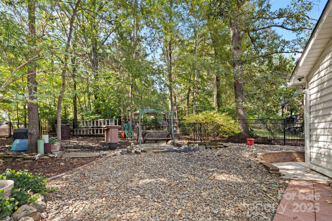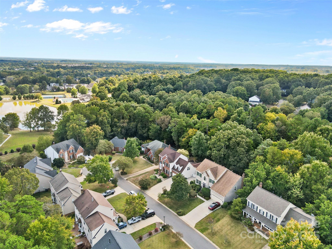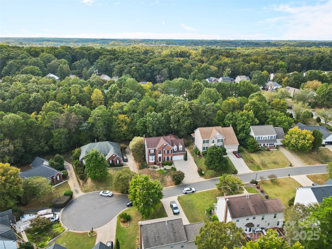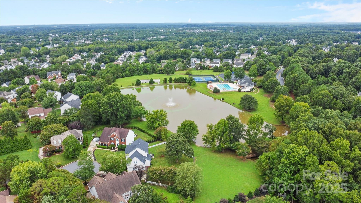3120 Spring Fancy Lane
3120 Spring Fancy Lane
Indian Trail, NC 28079- Bedrooms: 5
- Bathrooms: 4
- Lot Size: 0.29 Acres
Description
This spacious 5-bedroom, 3.5-bath home offers flexible living options in the sought-after Brandon Oaks community of Indian Trail. Ideally situated just steps away from neighborhood amenities—pool, playground, stocked fishing pond, and sports courts—this home has been impeccably maintained by its original owner. Inside, the main level features an upgraded kitchen with granite countertops, stainless appliances, and a coffee bar in the breakfast area. The open living room centers around a gas fireplace, creating an inviting gathering space. A standout feature of the home is a permitted private suite addition, complete with its own entrance and parking area; living room with kitchenette; private bedroom; and full bath with granite vanity and oversized custom tile shower. Upstairs, the primary suite includes a tray ceiling, large walk-in closet, and spacious bath. Secondary bedrooms are generously sized with ample closet space, and a versatile bonus/bedroom provides walk-in attic access for added storage. Step outside to a covered back patio with skylights, perfect for entertaining at the bar & grill area (bar and grill to remain) or relaxing by the gas patio firepit. With a thoughtful layout, abundant square footage, and inviting outdoor spaces, this move-in ready property stands out in one of Union County’s most established amenity-rich communities. Brandon Oaks offers resort-style amenities, including two pools, walking trails, stocked fishing pond, multiple playgrounds, tennis, pickleball, basketball, clubhouse, and more. Conveniently located near Sun Valley shops, restaurants, entertainment, healthcare, and schools.
Property Summary
| Property Type: | Residential | Property Subtype : | Single Family Residence |
| Year Built : | 1998 | Construction Type : | Site Built |
| Lot Size : | 0.29 Acres | Living Area : | 3,139 sqft |
Property Features
- Cul-De-Sac
- Sloped
- Wooded
- Garage
- Fireplace
- Covered Patio
- Rear Porch
Appliances
- Bar Fridge
- Dishwasher
- Disposal
- Gas Range
- Microwave
- Plumbed For Ice Maker
- Refrigerator
- Washer/Dryer
More Information
- Construction : Brick Partial, Vinyl
- Roof : Shingle
- Parking : Attached Garage, Garage Faces Front
- Heating : Central, Ductless, Floor Furnace, Forced Air, Heat Pump, Natural Gas
- Cooling : Central Air
- Water Source : County Water
- Road : Publicly Maintained Road
- Listing Terms : Cash, Conventional, FHA, VA Loan
Based on information submitted to the MLS GRID as of 10-02-2025 07:54:04 UTC All data is obtained from various sources and may not have been verified by broker or MLS GRID. Supplied Open House Information is subject to change without notice. All information should be independently reviewed and verified for accuracy. Properties may or may not be listed by the office/agent presenting the information.
