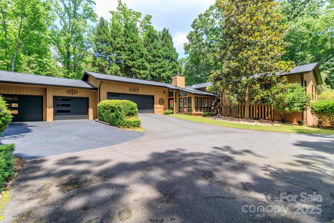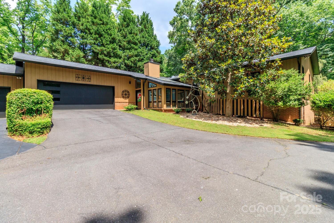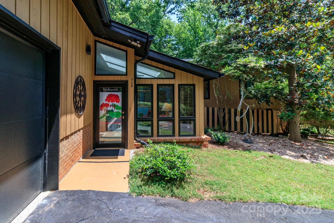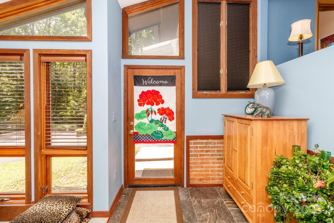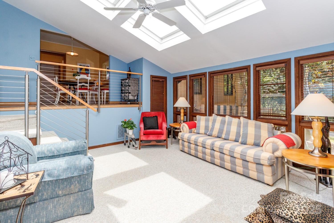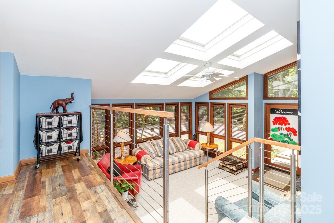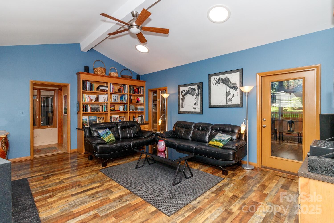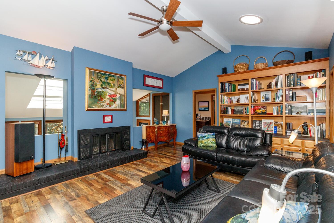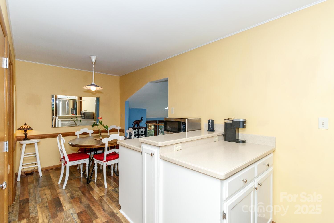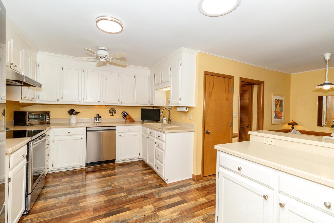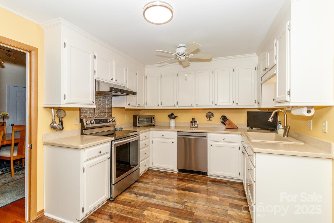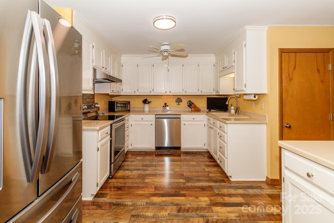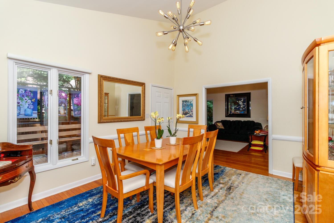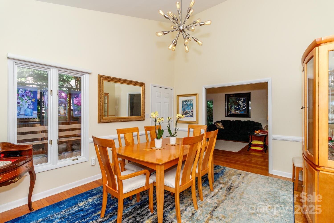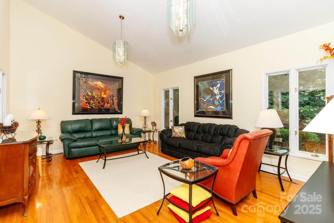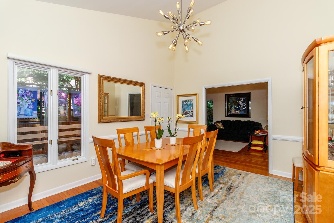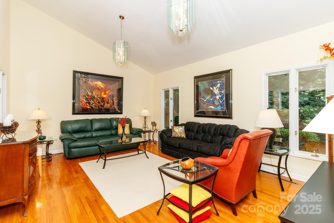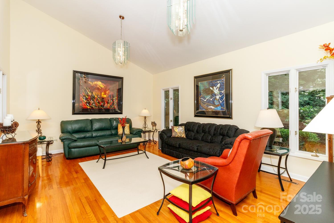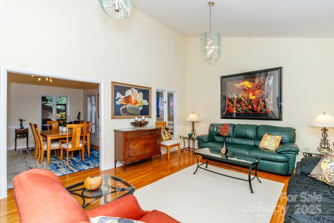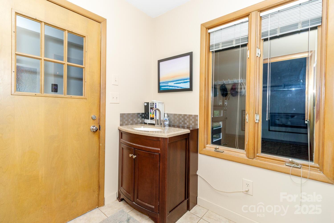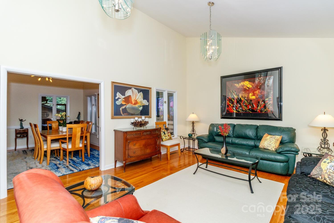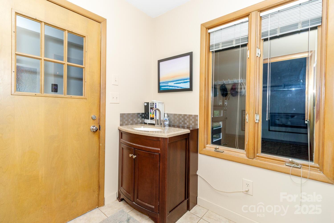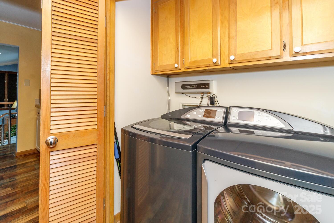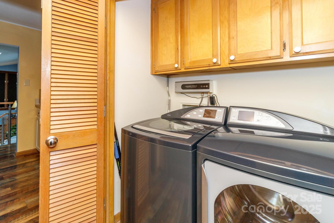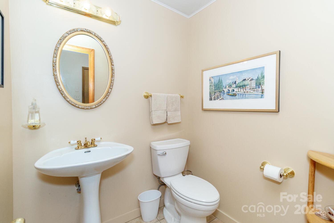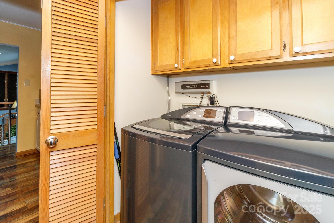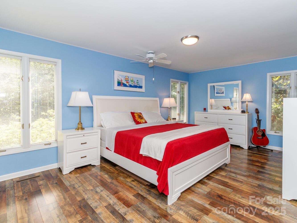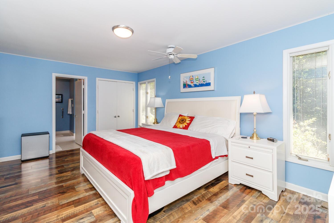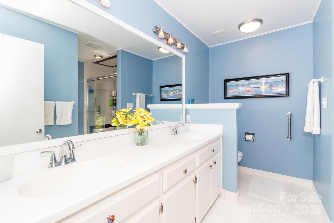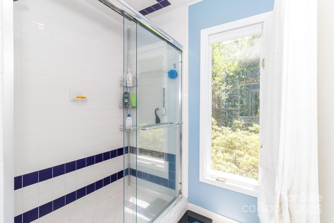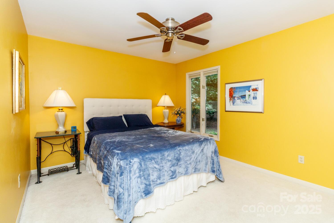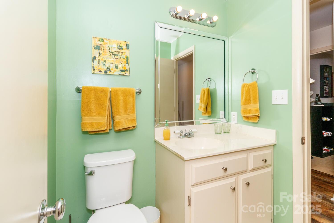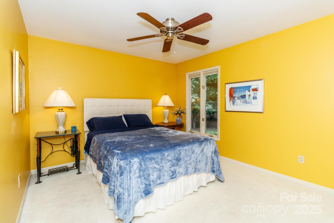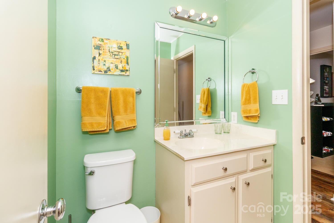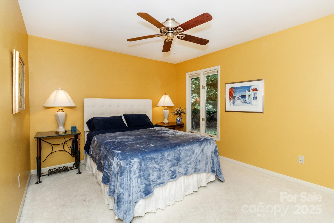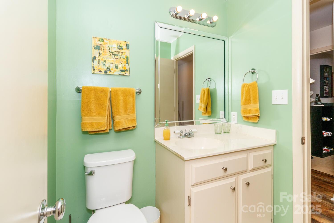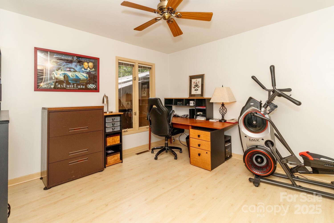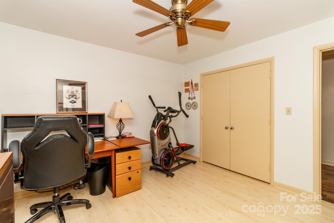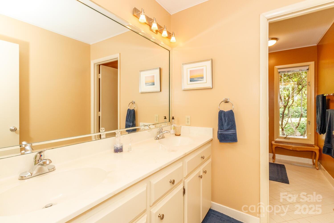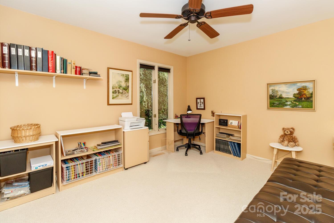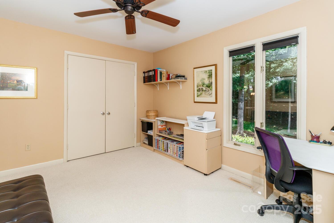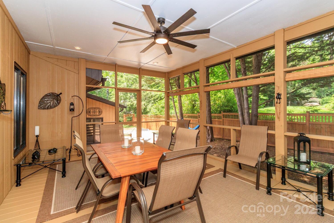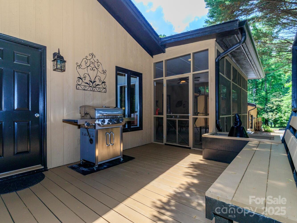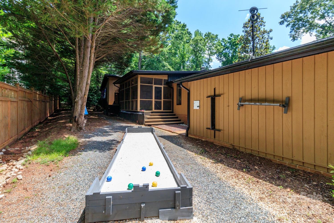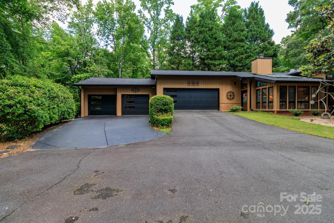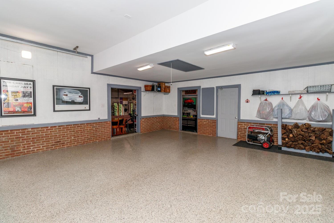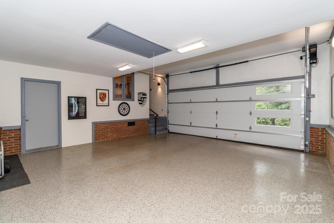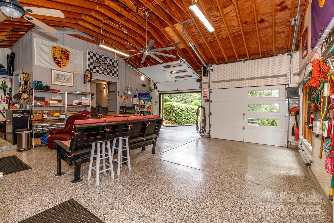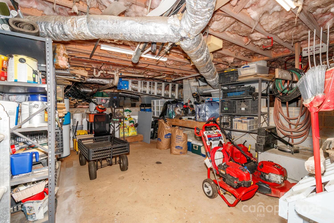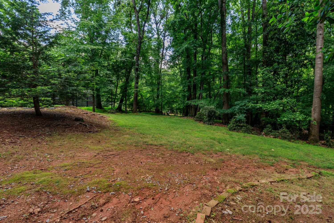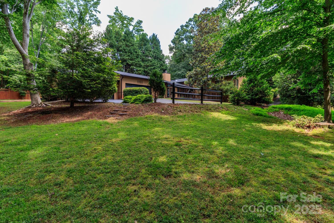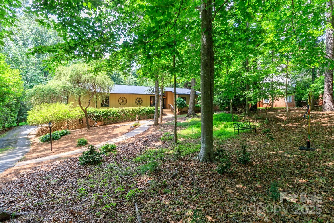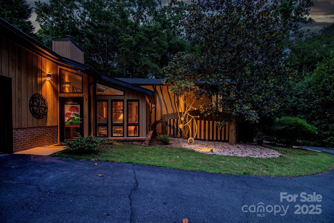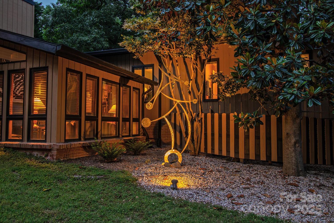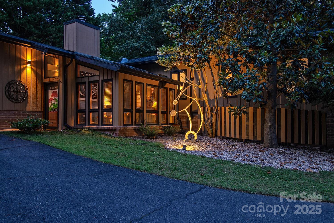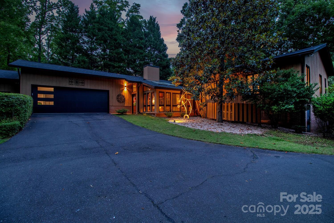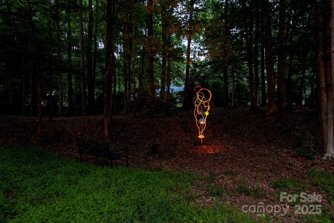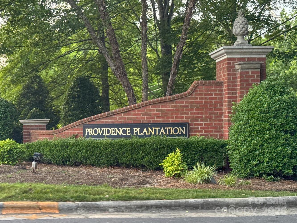6119 Bittersweet Lane
6119 Bittersweet Lane
Charlotte, NC 28270- Bedrooms: 4
- Bathrooms: 4
- Lot Size: 0.932 Acres
Description
On nearly an acre of wooded seclusion, this unique home was built by Charlotte architect, Charles Dixon, as his family residence. Located on a quiet cul-de-sac street in sought-after Providence Plantation, this unusual floorplan includes 4 bedrooms, 2 full baths, 2 half baths on one flowing level. From the sky-lit sunroom entry, you move through several stunning, cathedral-ceiling spaces. The welcoming family room, with wood-burning fireplace and built-in bookshelves, leads to the dramatic dining room and living room. The spacious screened porch is perfect for sit-down meals and gatherings. The updated kitchen has stainless steel appliances, large walk-in pantry and attached eating area. The primary bedroom has 4 double-door closets and a custom-tiled bathroom. Surprising today, this home also offers abundant closet/storage space throughout. AND-the discreet handsomely-finished FOUR-CAR GARAGE is a rare asset! Elegance AND function - a truly remarkable residence.
Property Summary
| Property Type: | Residential | Property Subtype : | Single Family Residence |
| Year Built : | 1979 | Construction Type : | Site Built |
| Lot Size : | 0.932 Acres | Living Area : | 2,807 sqft |
Property Features
- Wooded
- Garage
- Attic Stairs Pulldown
- Built-in Features
- Open Floorplan
- Pantry
- Walk-In Pantry
- Insulated Window(s)
- Fireplace
- Deck
- Screened Patio
- Side Porch
Appliances
- Dishwasher
- Electric Range
- Electric Water Heater
More Information
- Construction : Wood
- Roof : Shingle
- Parking : Attached Garage, Garage Door Opener, Garage Faces Side, Garage Shop
- Heating : Central, Heat Pump
- Cooling : Heat Pump
- Water Source : City
- Road : Publicly Maintained Road
- Listing Terms : Cash, Conventional, VA Loan
Based on information submitted to the MLS GRID as of 07-15-2025 11:50:04 UTC All data is obtained from various sources and may not have been verified by broker or MLS GRID. Supplied Open House Information is subject to change without notice. All information should be independently reviewed and verified for accuracy. Properties may or may not be listed by the office/agent presenting the information.
