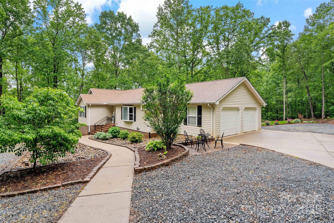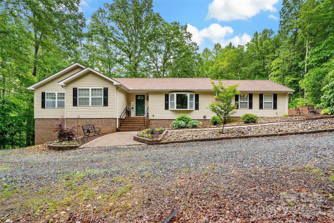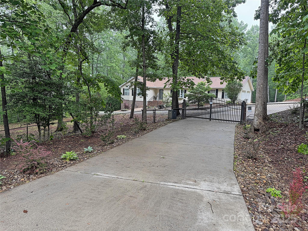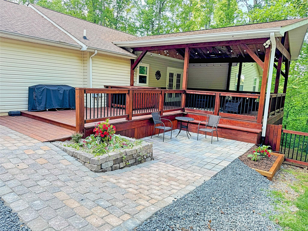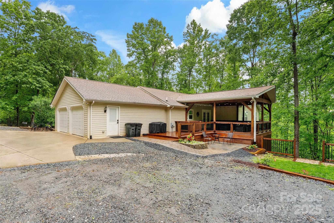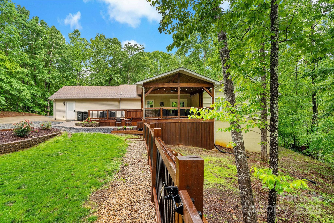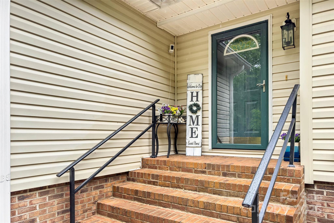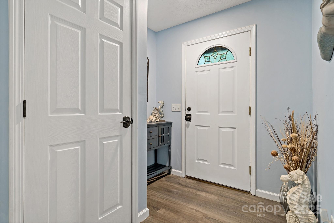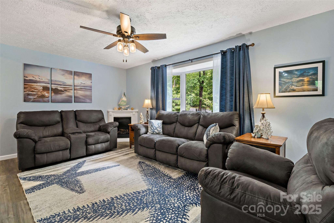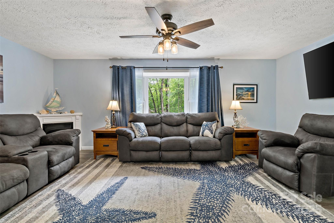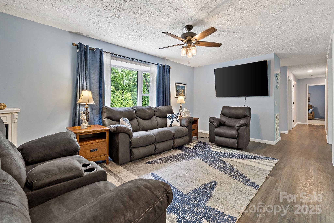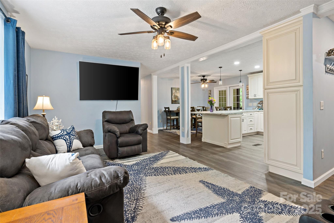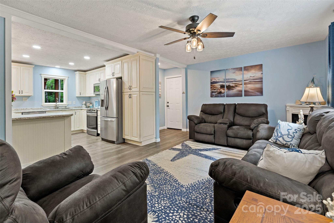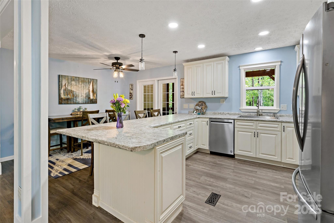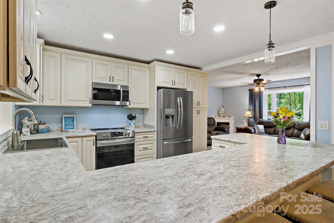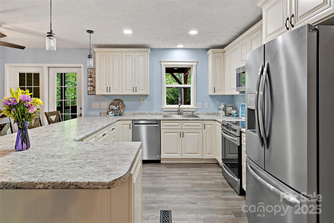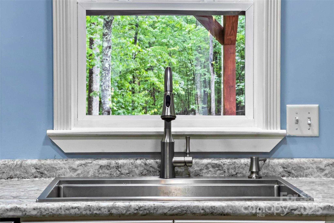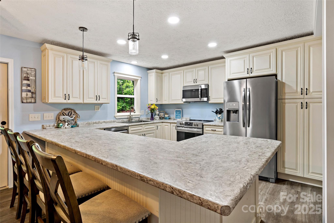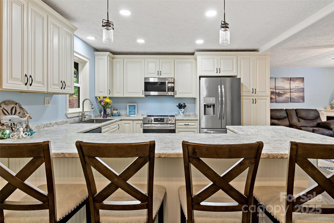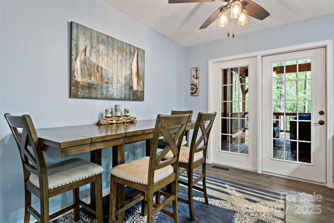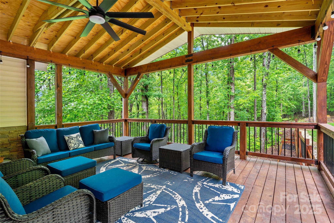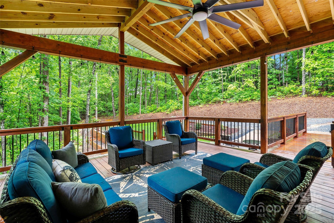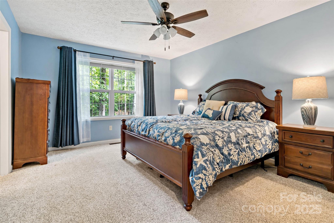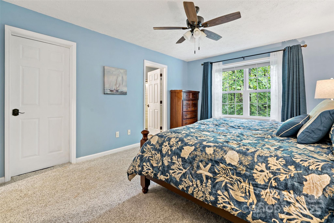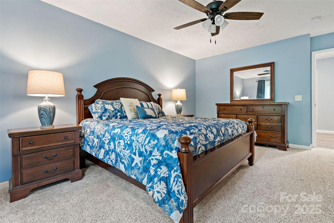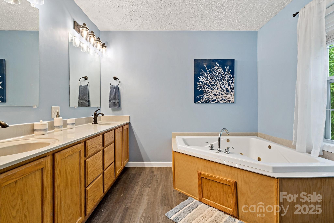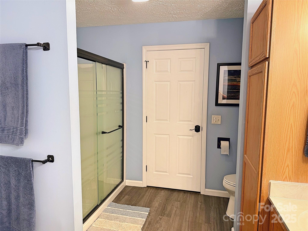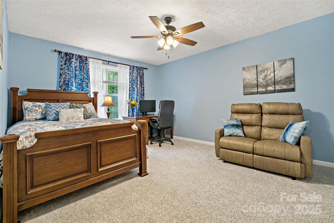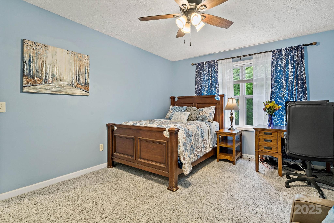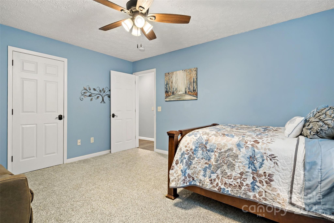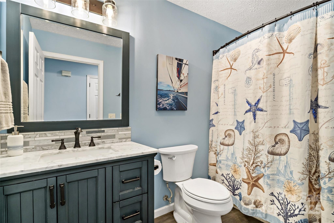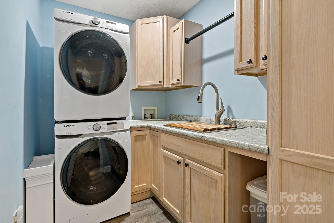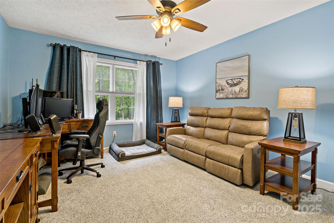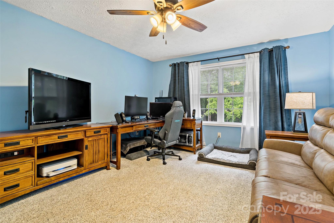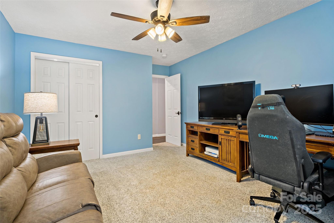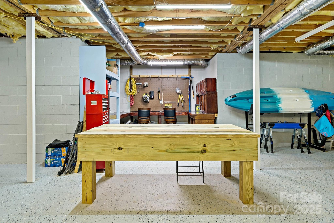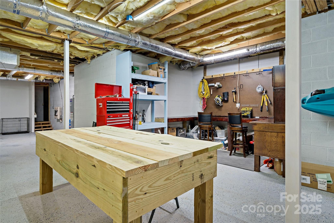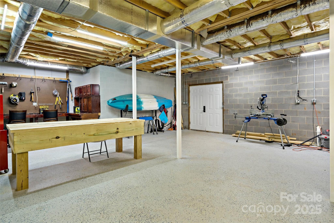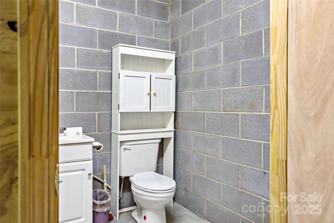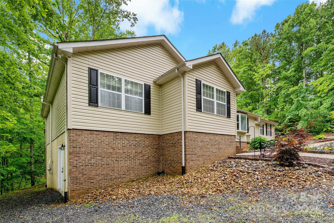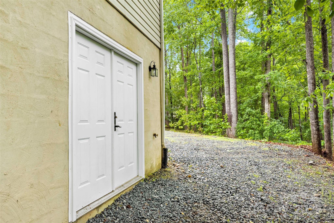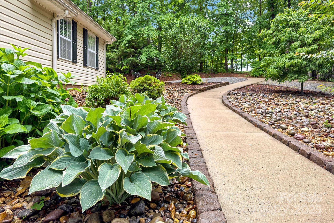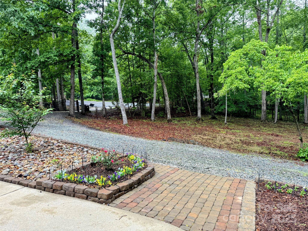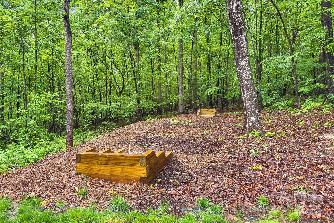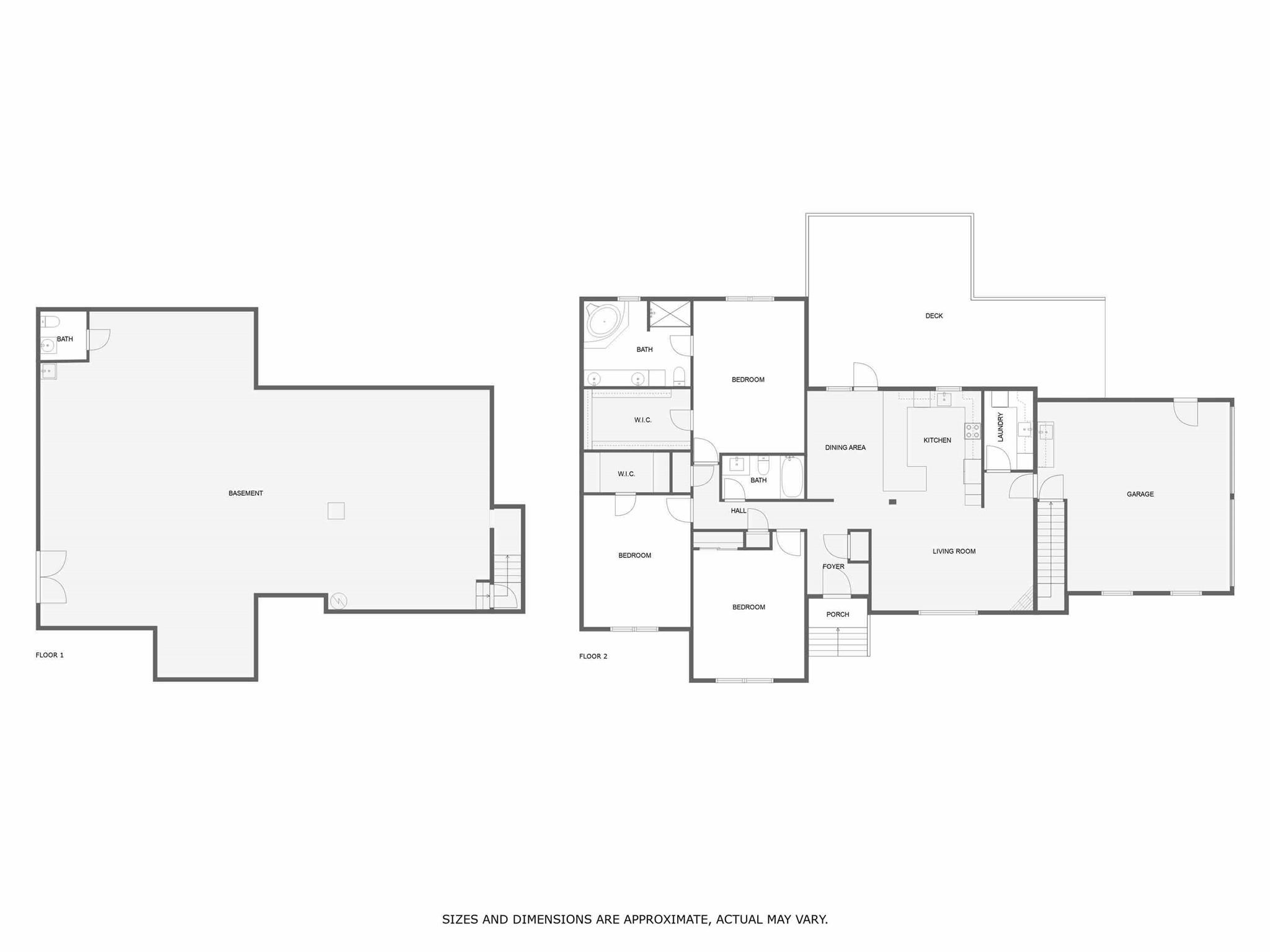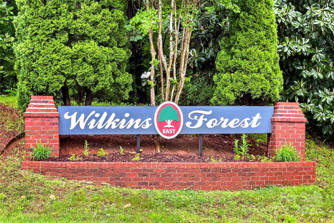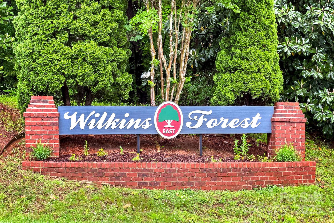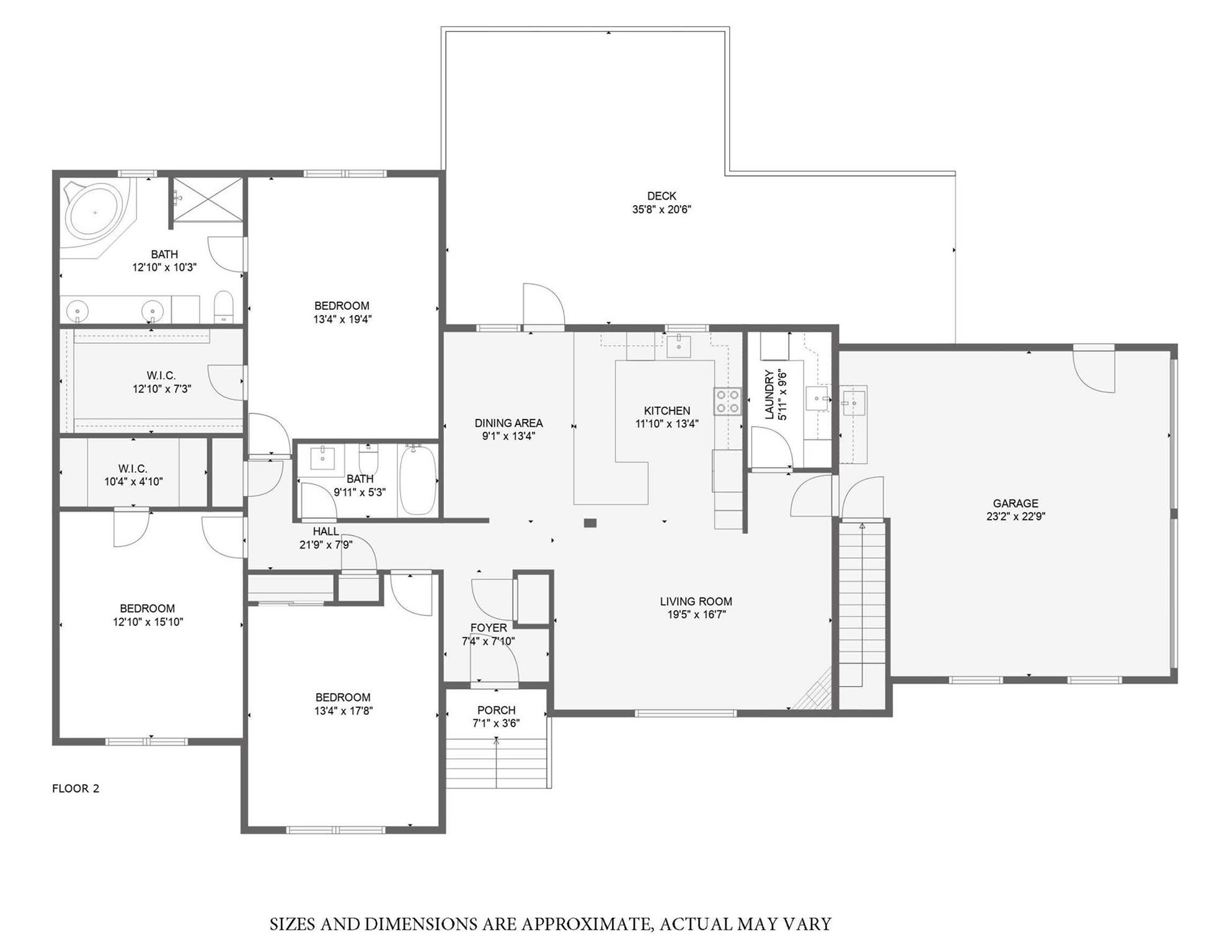174 Sassafras Hill Drive
174 Sassafras Hill Drive
Rutherfordton, NC 28139- Bedrooms: 3
- Bathrooms: 3
- Lot Size: 2.38 Acres
Description
Nestled at the end of a tranquil cul-de-sac in the highly sought-after Wilkins Forest, this stunning home is surrounded by serene natural beauty. Offering convenient one-level living, it also features a full, high-ceilinged basement, an ideal space for a workshop, studio, or future expansion. The open-concept layout seamlessly connects the living room, dining area, and kitchen, creating a warm and inviting atmosphere. The expansive primary suite includes a generously sized bedroom, a luxurious bathroom with jetted tub and separate shower, and a dream walk-in closet. Two additional guest bedrooms provide ample space and comfort. The spacious laundry room is thoughtfully designed with extra storage. A two-car attached garage adds to the home's practicality. Step outside to a newly added, oversized deck with soaring ceilings—an entertainer’s dream. The fully fenced 2.38-acre lot remains largely natural, ensuring privacy with minimal upkeep. Bonus-Large graveled parking space for RV.
Property Summary
| Property Type: | Residential | Property Subtype : | Single Family Residence |
| Year Built : | 2002 | Construction Type : | Off Frame Modular |
| Lot Size : | 2.38 Acres | Living Area : | 1,960 sqft |
Property Features
- Cul-De-Sac
- Garage
- Fireplace
- Covered Patio
- Deck
- Patio
Appliances
- Dishwasher
- Dryer
- Electric Range
- Microwave
- Refrigerator
- Washer
More Information
- Construction : Vinyl
- Roof : Shingle
- Parking : Driveway, Attached Garage
- Heating : Heat Pump
- Cooling : Heat Pump
- Water Source : Well
- Road : Publicly Maintained Road
- Listing Terms : Cash, Conventional, FHA, VA Loan
Based on information submitted to the MLS GRID as of 07-15-2025 11:50:04 UTC All data is obtained from various sources and may not have been verified by broker or MLS GRID. Supplied Open House Information is subject to change without notice. All information should be independently reviewed and verified for accuracy. Properties may or may not be listed by the office/agent presenting the information.
