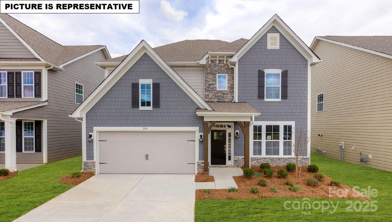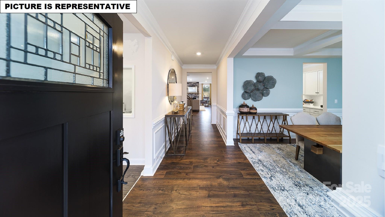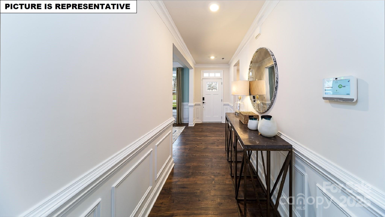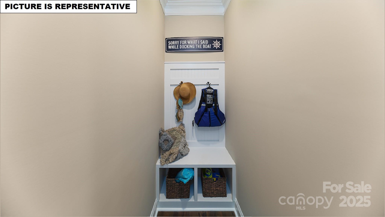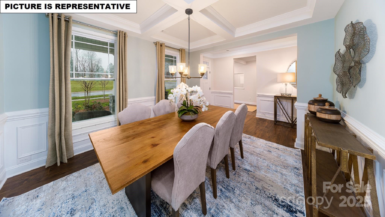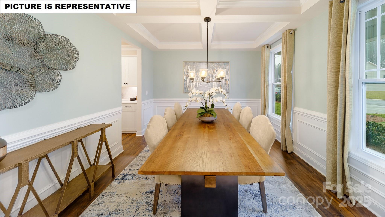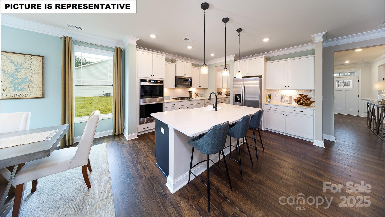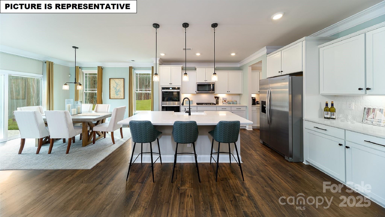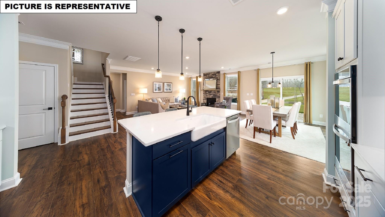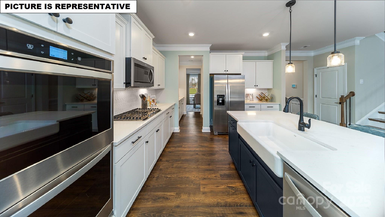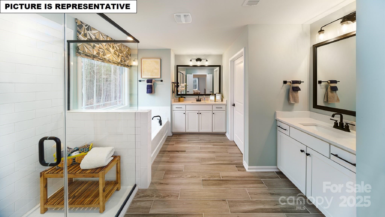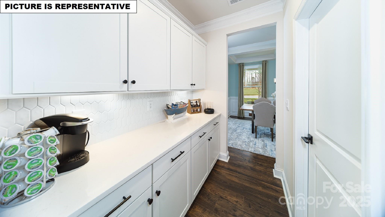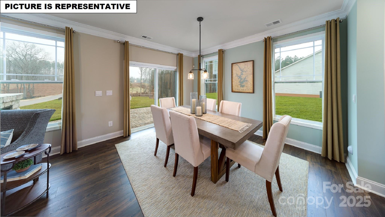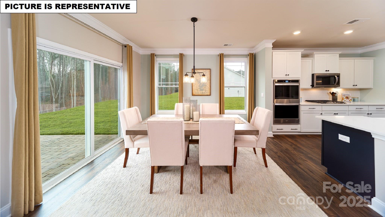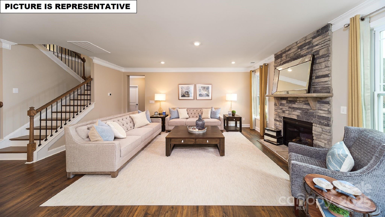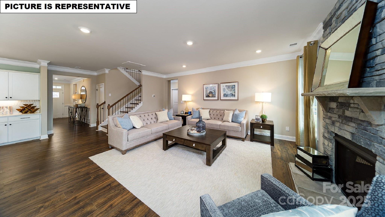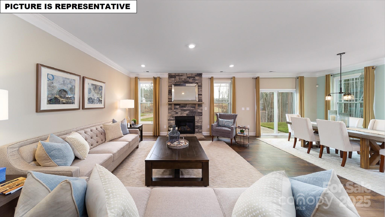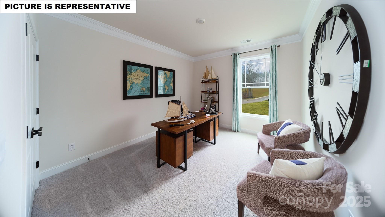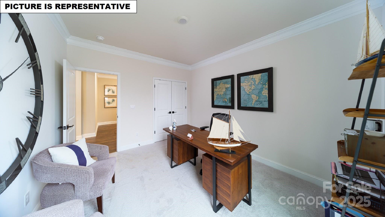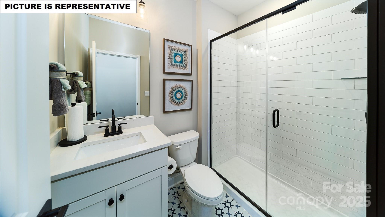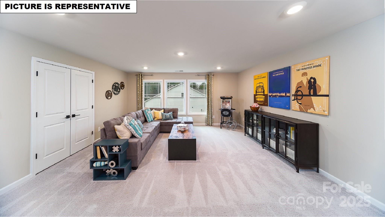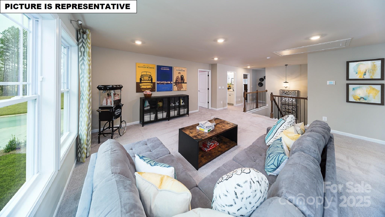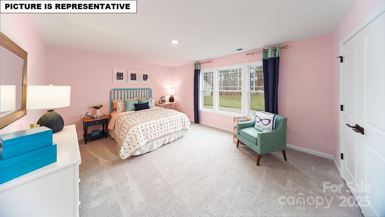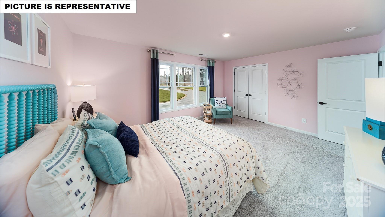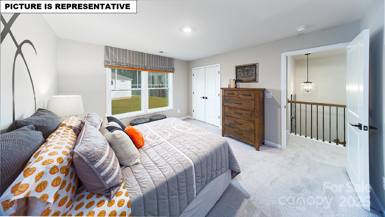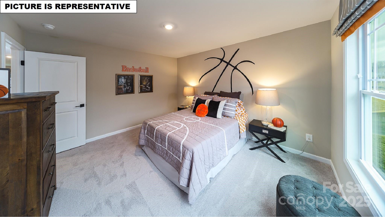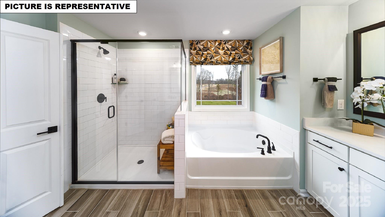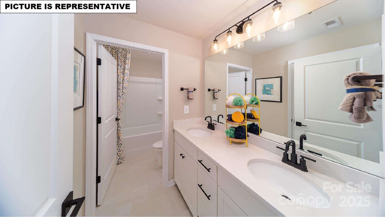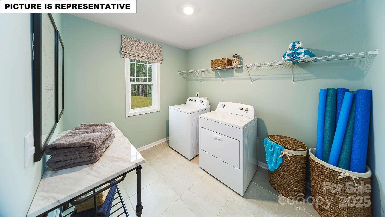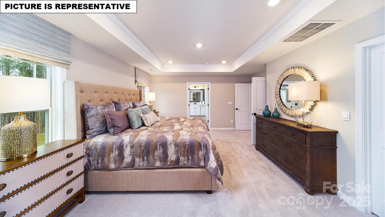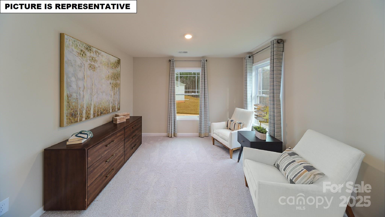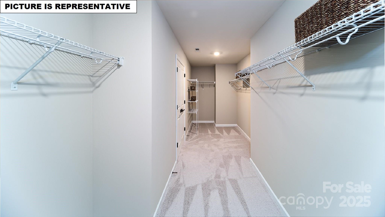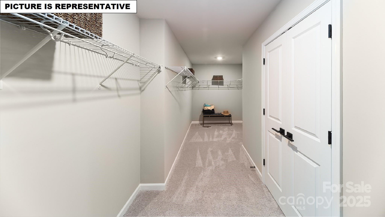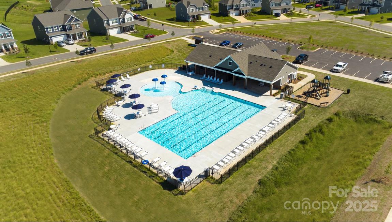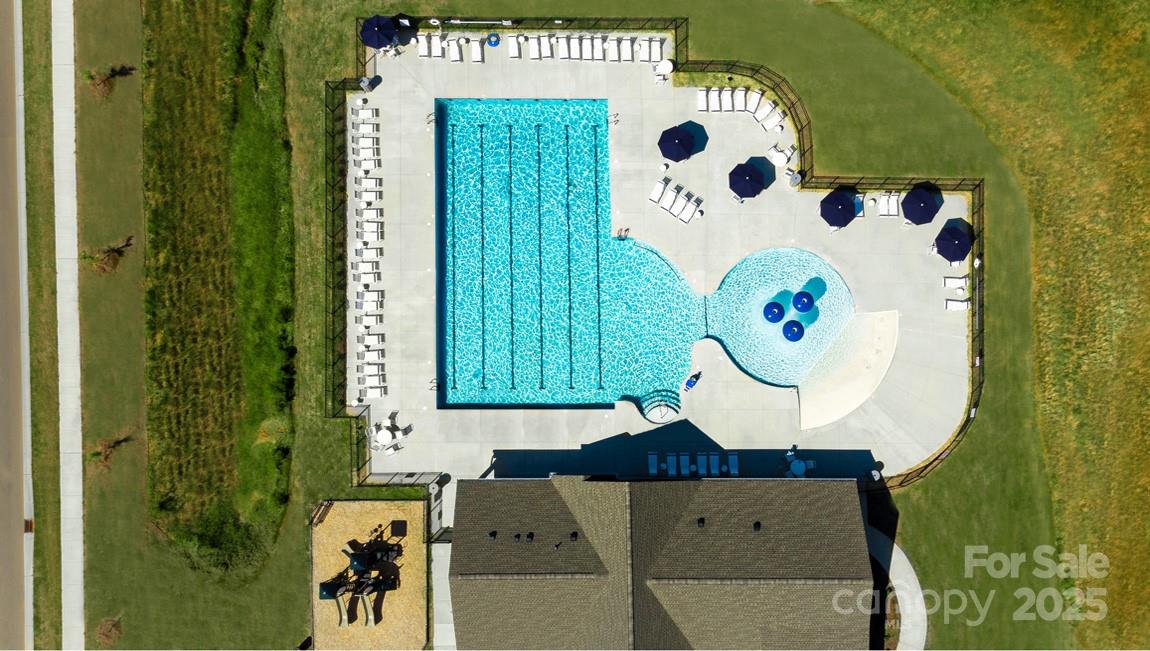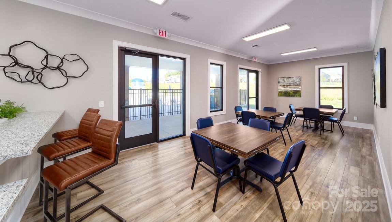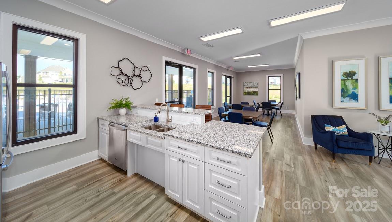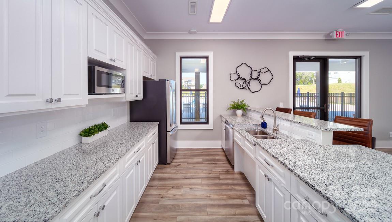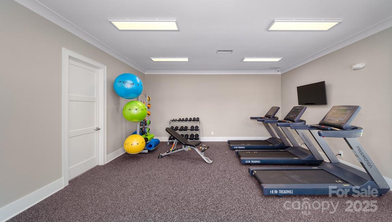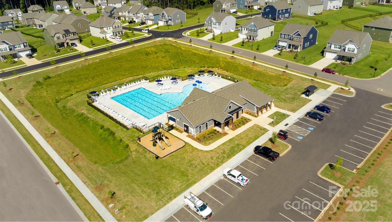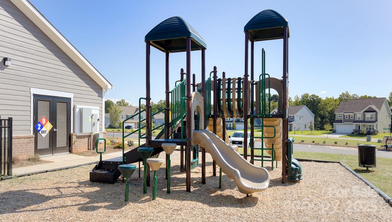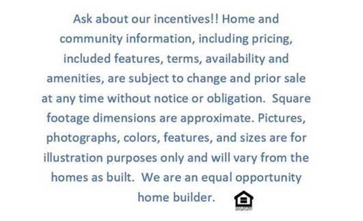109 Asmodean Lane
109 Asmodean Lane
Troutman, NC 28166- Bedrooms: 4
- Bathrooms: 3
- Lot Size: 0.196 Acres
Description
Beautiful new construction Hampshire plan loaded with upgrades! Enjoy a formal dining room with coffered ceilings and a butler’s pantry that leads to the gourmet kitchen with castled cabinets, quartz countertops, gas range, and large island. The kitchen opens to a breakfast area and spacious family room with a cozy gas fireplace. A main-level guest suite includes a full bath with walk-in shower. Upstairs features a versatile loft, two secondary bedrooms, full bath, and laundry room. The luxurious primary suite offers a sitting room, spa-like bath with soaking tub, oversized shower, dual vanities, and a HUGE walk-in closet. Energy-efficient tankless gas water heater included. Smart home features with Home Is Connected®. Located just minutes from Lake Norman State Park and charming downtown Troutman!
Property Summary
| Property Type: | Residential | Property Subtype : | Single Family Residence |
| Year Built : | 2025 | Construction Type : | Site Built |
| Lot Size : | 0.196 Acres | Living Area : | 3,113 sqft |
Property Features
- Wooded
- Garage
- Drop Zone
- Entrance Foyer
- Garden Tub
- Kitchen Island
- Open Floorplan
- Pantry
- Walk-In Closet(s)
- Walk-In Pantry
- Fireplace
Appliances
- Dishwasher
- Disposal
- Double Oven
- Electric Oven
- Exhaust Fan
- Gas Cooktop
- Microwave
- Plumbed For Ice Maker
- Self Cleaning Oven
- Tankless Water Heater
- Wall Oven
More Information
- Construction : Fiber Cement, Stone Veneer
- Roof : Shingle
- Parking : Driveway, Attached Garage, Garage Faces Front
- Heating : Central, Heat Pump
- Cooling : Central Air, Dual, Electric
- Water Source : City
- Road : Dedicated to Public Use Pending Acceptance
Based on information submitted to the MLS GRID as of 08-30-2025 02:05:05 UTC All data is obtained from various sources and may not have been verified by broker or MLS GRID. Supplied Open House Information is subject to change without notice. All information should be independently reviewed and verified for accuracy. Properties may or may not be listed by the office/agent presenting the information.
