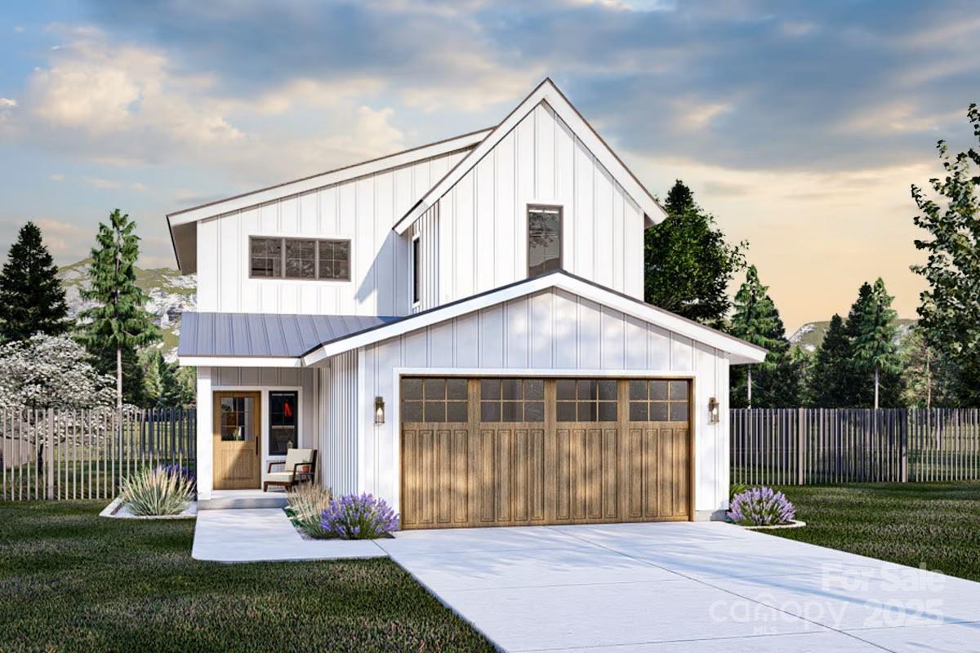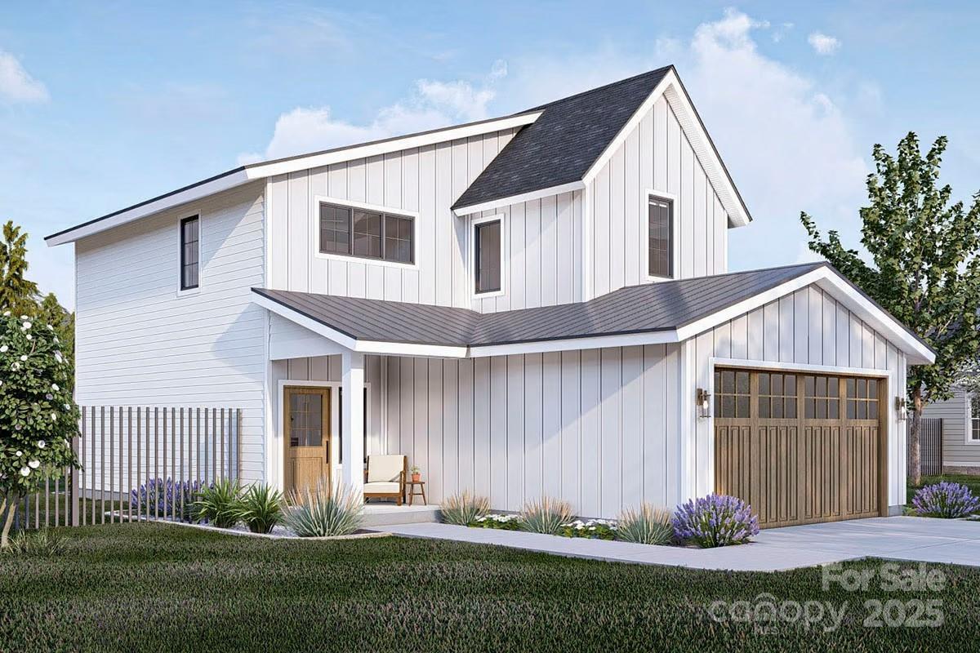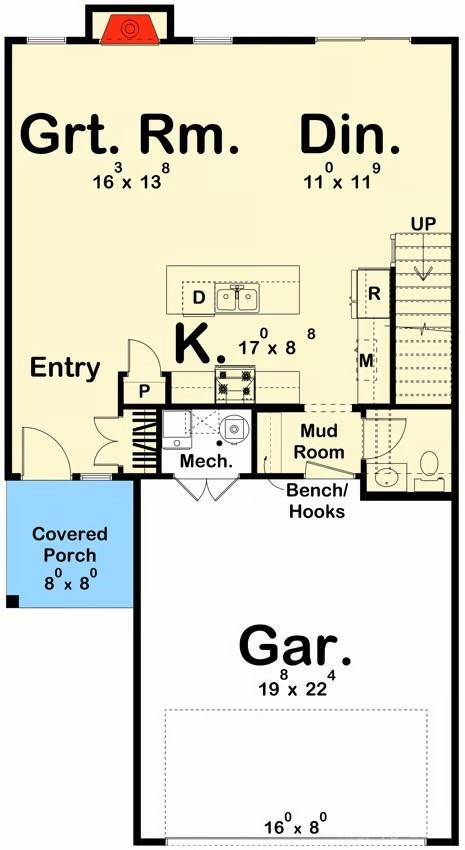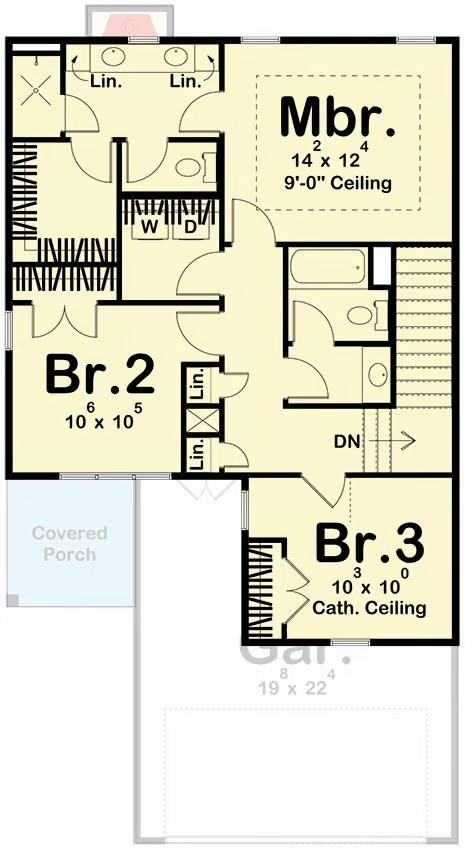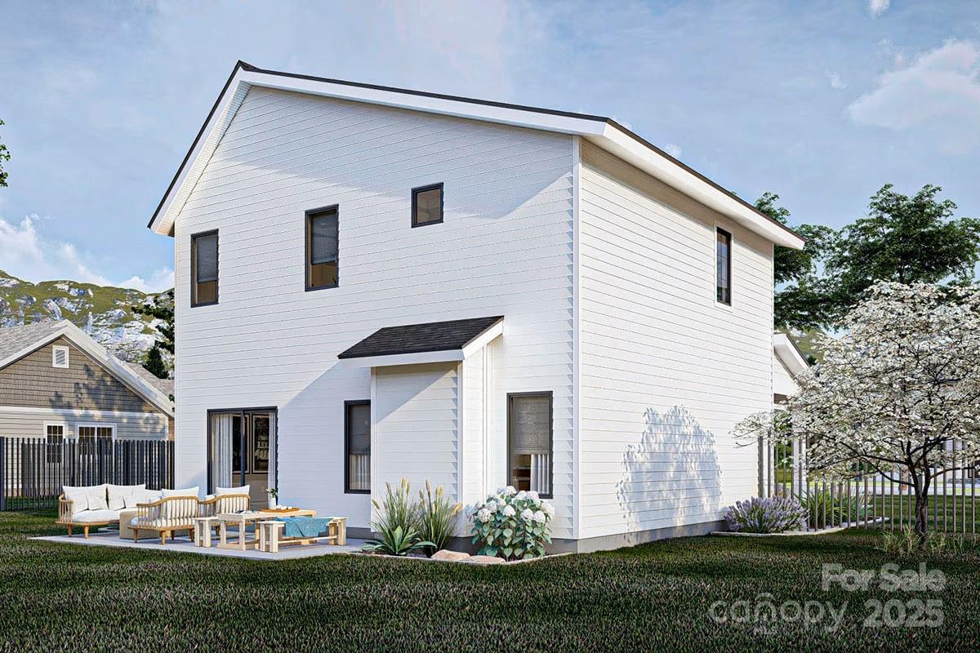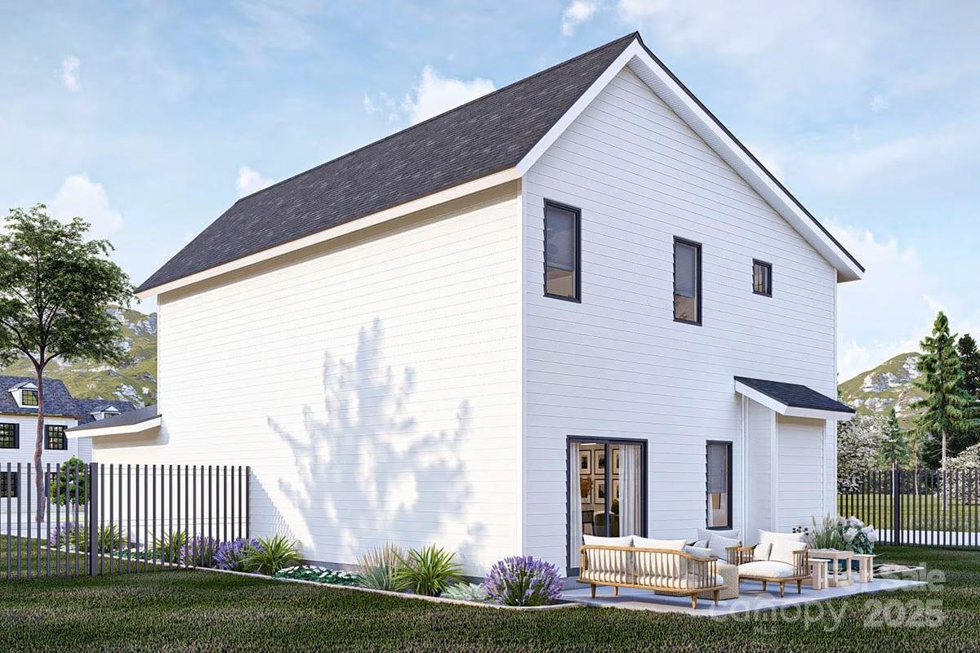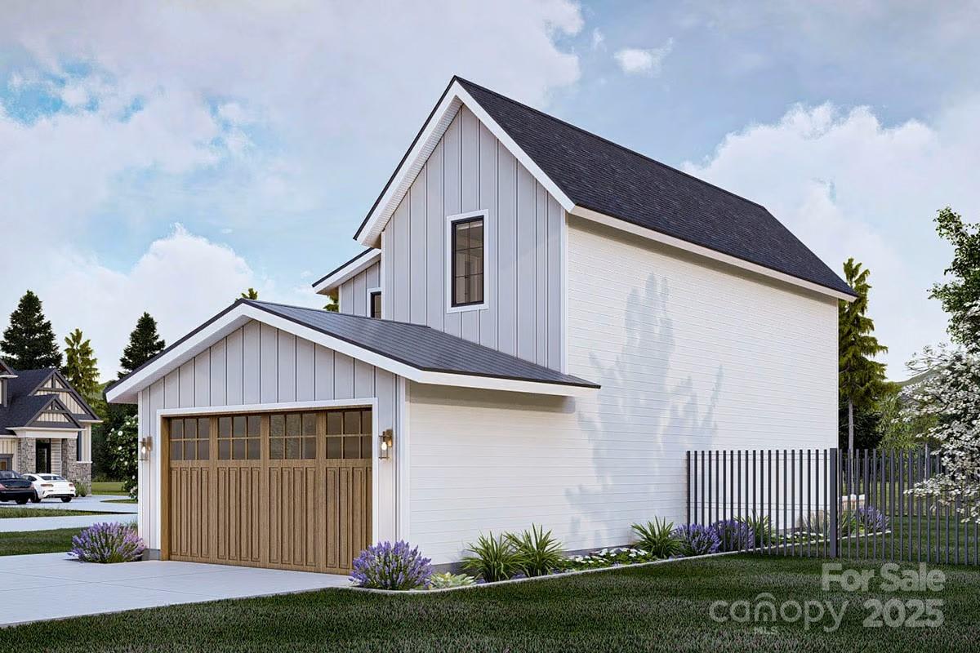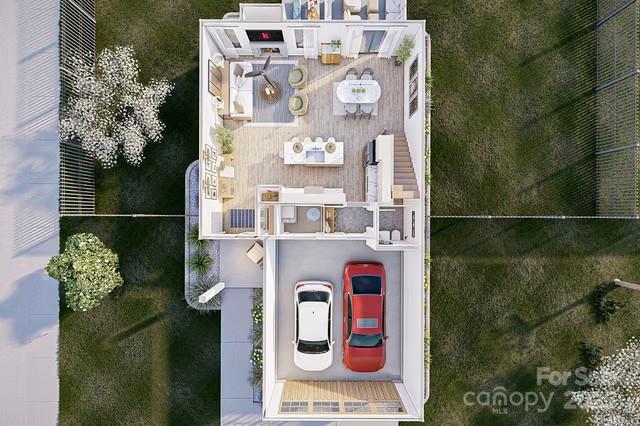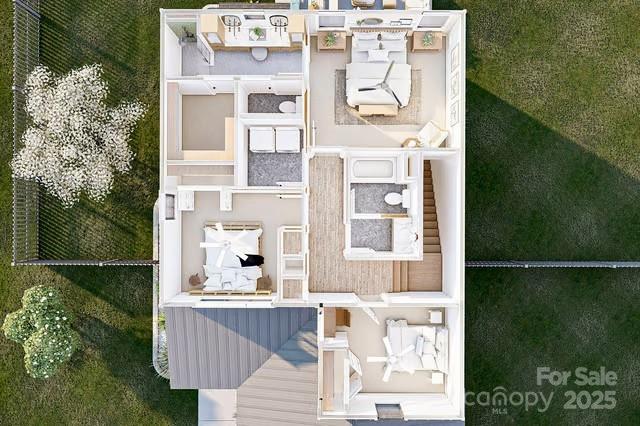84 Grace Estates Drive
84 Grace Estates Drive
Marion, NC 28752- Bedrooms: 3
- Bathrooms: 3
- Lot Size: 0.786 Acres
Description
This gorgeous modern farmhouse style plan that is complete with 1587 square feet, 3 bedrooms, and 3 bathrooms. The board and batten siding of this home with the wood accents makes it a unique yet trendy modern farmhouse with all the proper touches. The covered porch heading into the entryway is a beautiful stoop to head into an even more beautiful interior. The great room, dining, and kitchen are all found here with an open concept, built-in fireplace, island, and plenty of counter space. The mudroom and powder bath near the entrance of the two-car garage can also be found here. Head upstairs to find the bedrooms, the master complete with a double vanity, separate shower and toilet areas and a large walk-in closet, the laundry room, and bedrooms two and three which share a Hollywood bathroom. This home plan is proposed to be built on lot 7A in Grace Estates. Plan would be to build it on a basement and leave the basement unfinished giving an additional 700+ sq ft for storage or play.
Property Summary
| Property Type: | Residential | Property Subtype : | Single Family Residence |
| Year Built : | 2026 | Construction Type : | Site Built |
| Lot Size : | 0.786 Acres | Living Area : | 1,587 sqft |
Property Features
- Sloped
- Views
- Garage
- Fireplace
Views
- Long Range
- Mountain(s)
Appliances
- Dishwasher
- Electric Oven
- Refrigerator
More Information
- Construction : Vinyl
- Roof : Shingle, Metal
- Parking : Attached Garage
- Heating : Heat Pump
- Cooling : Heat Pump
- Water Source : Well Needed
- Road : Private Maintained Road
- Listing Terms : Cash, Construction Perm Loan
Based on information submitted to the MLS GRID as of 07-15-2025 11:45:05 UTC All data is obtained from various sources and may not have been verified by broker or MLS GRID. Supplied Open House Information is subject to change without notice. All information should be independently reviewed and verified for accuracy. Properties may or may not be listed by the office/agent presenting the information.
