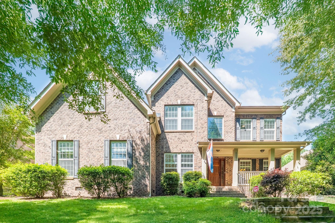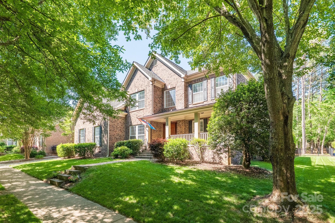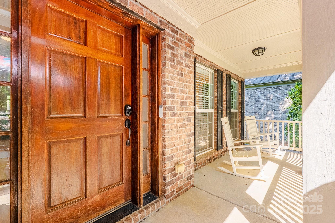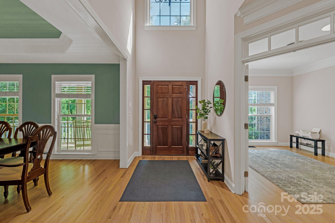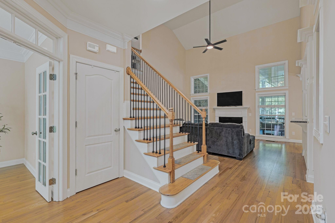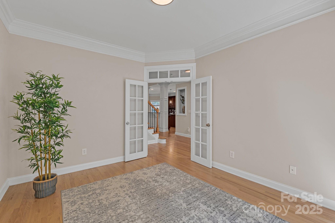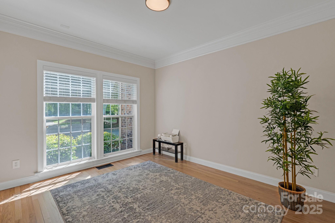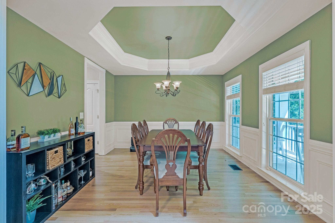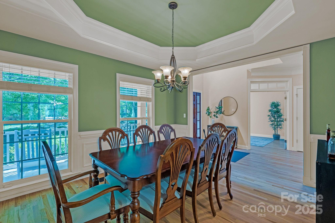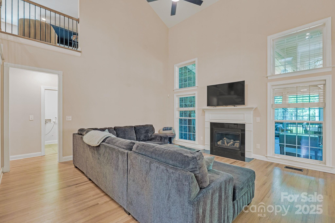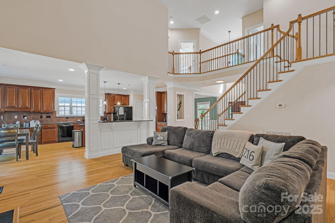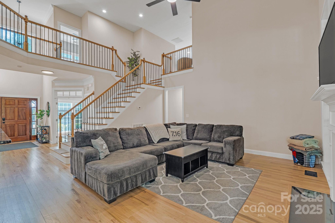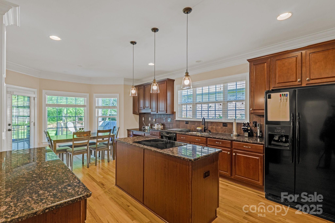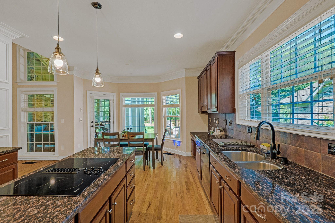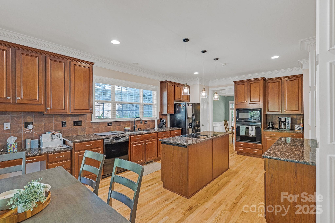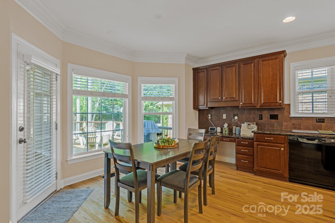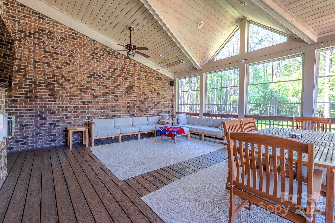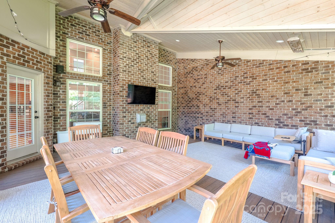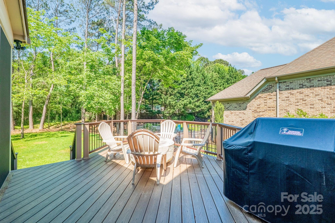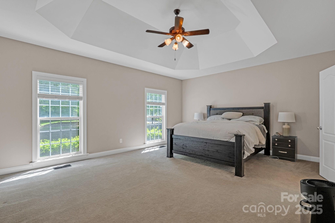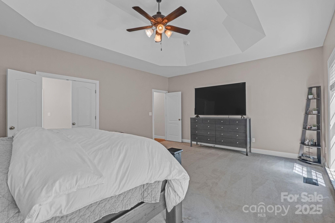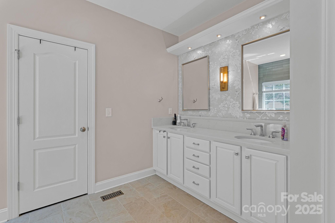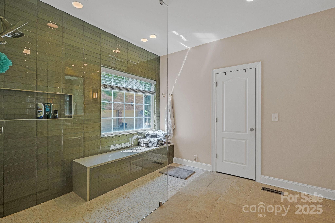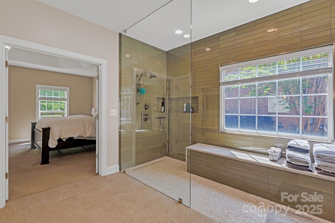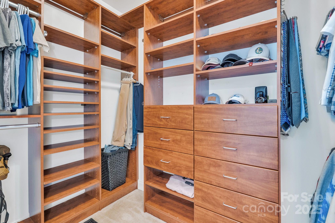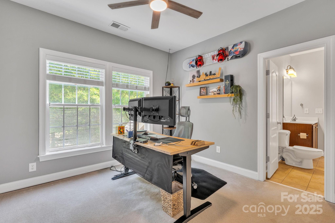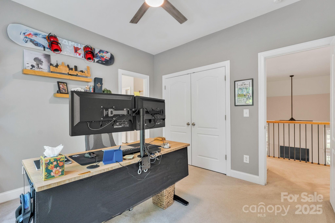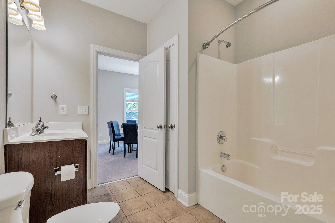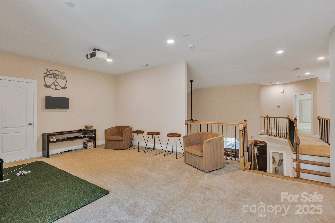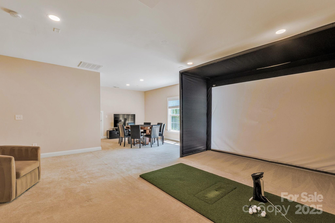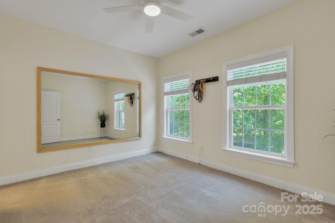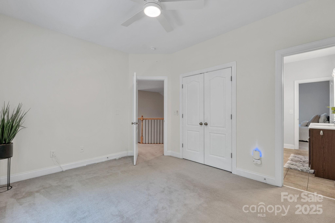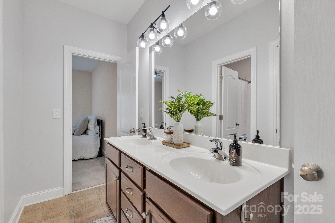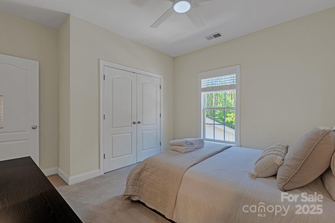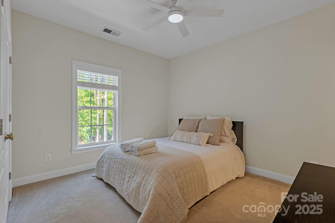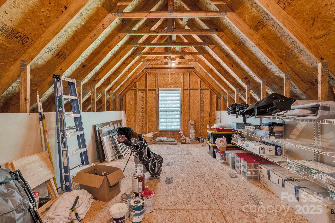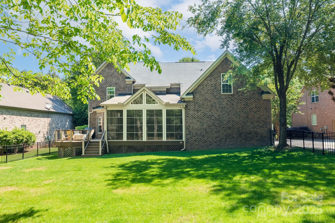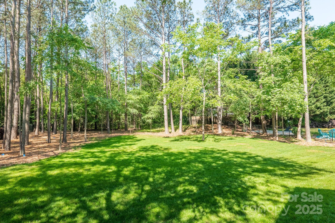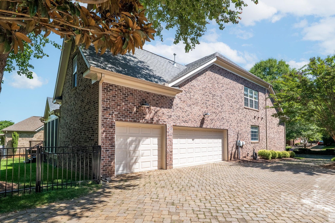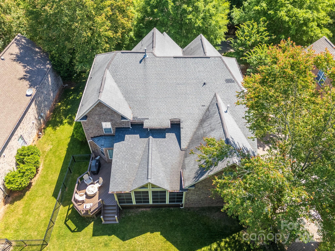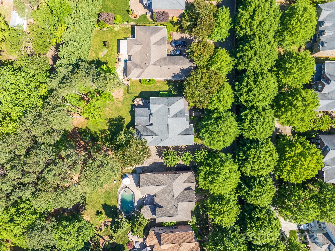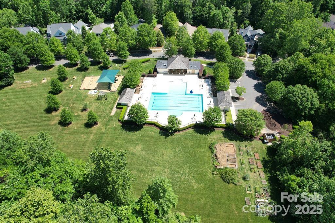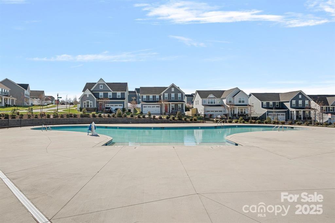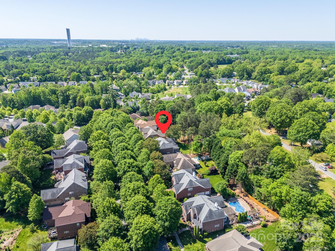11224 Warfield Avenue
11224 Warfield Avenue
Huntersville, NC 28078- Bedrooms: 4
- Bathrooms: 4
- Lot Size: 0.31 Acres
Description
Gorgeous full-brick home in tree-lined Vermillion. Open layout w/main-level primary suite. French-doored private office, formal dining, soaring great room w/gas fireplace. Stunning kitchen includes breakfast bar & island, pull-out cabinet shelves, pantry, granite counters, tile backsplash, 42" cabinets, & built-in desk space. Owner's suite offers custom walk-in closet, upgraded bath w/dual vanities & massive tiled shower. Upstairs: 3 spacious bedrooms w/jack-n-jill baths. Huge rec room + walk-in attic storage. Expansive covered and enclosed Trex deck features built-in infrared heater for 4 season use. Open deck area has gas lines for grill & fire pit. Finished 3-car side-load garage w/cabinetry and sink. Beautiful paver driveway. Full-yard irrigation system. Walking distance to downtown Huntersville with shops, restaurants, Discovery Place Kids, a Greenway and more. Neighborhood amenities feature 2 community pools, parks, sidewalks, playground, & a neighborhood tavern called Harvey's.
Property Summary
| Property Type: | Residential | Property Subtype : | Single Family Residence |
| Year Built : | 2006 | Construction Type : | Site Built |
| Lot Size : | 0.31 Acres | Living Area : | 3,427 sqft |
Property Features
- Wooded
- Garage
- Attic Walk In
- Breakfast Bar
- Drop Zone
- Entrance Foyer
- Kitchen Island
- Open Floorplan
- Pantry
- Fireplace
- Covered Patio
- Enclosed
- Front Porch
- Rear Porch
- Screened Patio
Appliances
- Dishwasher
- Disposal
- Electric Cooktop
- Microwave
- Oven
More Information
- Construction : Brick Full
- Roof : Shingle
- Parking : Driveway, Attached Garage, Garage Door Opener, Garage Faces Side
- Heating : Central
- Cooling : Central Air
- Water Source : City
- Road : Publicly Maintained Road
- Listing Terms : Cash, Conventional, FHA, VA Loan
Based on information submitted to the MLS GRID as of 05-31-2025 01:30:04 UTC All data is obtained from various sources and may not have been verified by broker or MLS GRID. Supplied Open House Information is subject to change without notice. All information should be independently reviewed and verified for accuracy. Properties may or may not be listed by the office/agent presenting the information.
