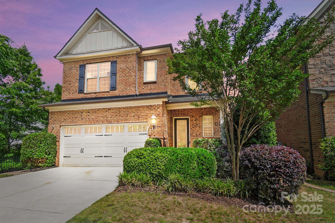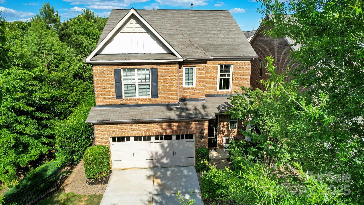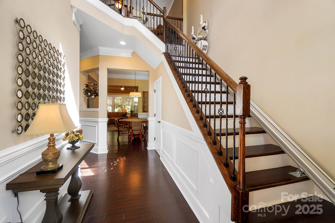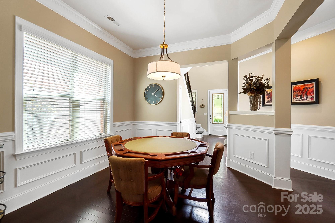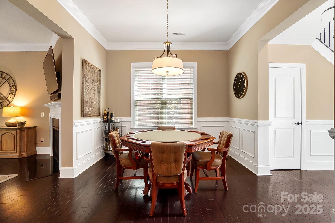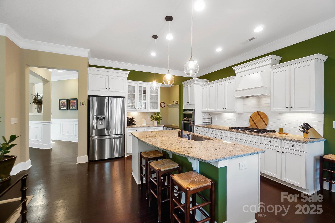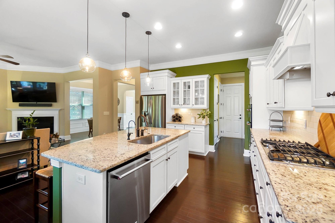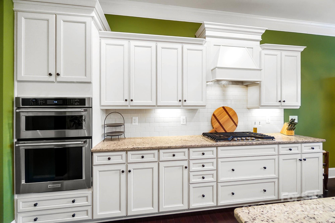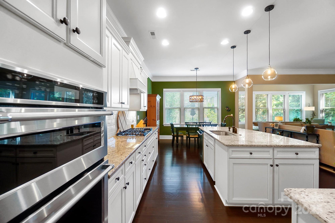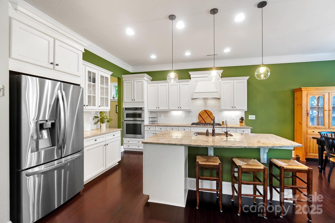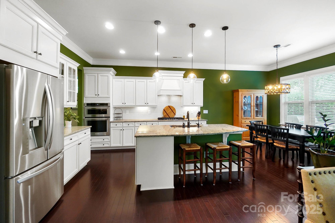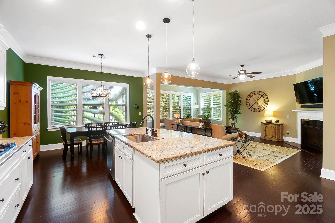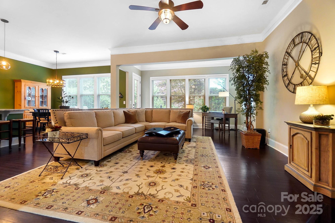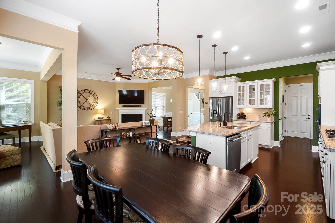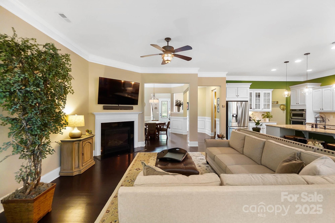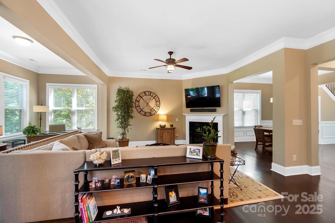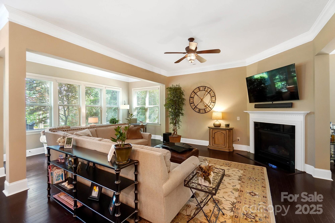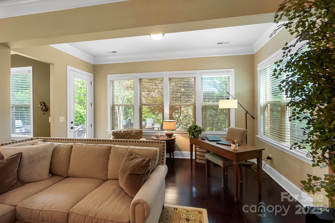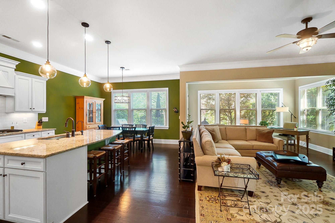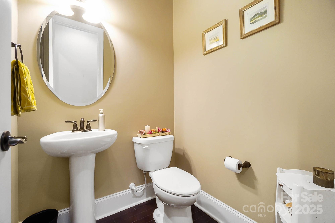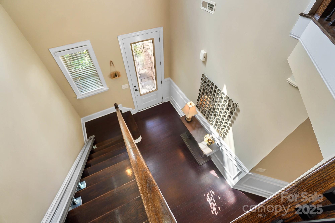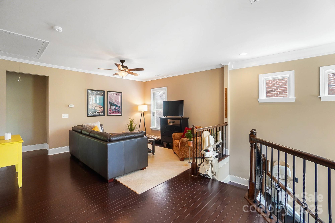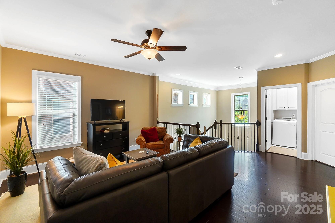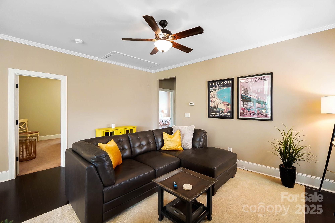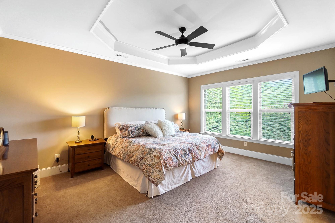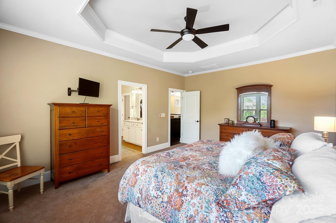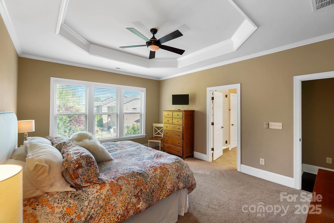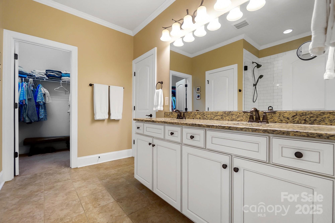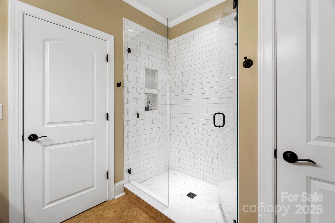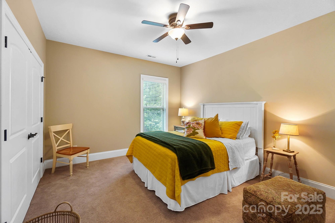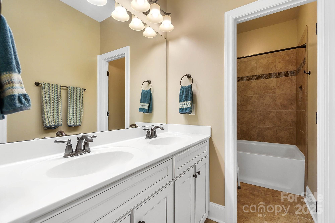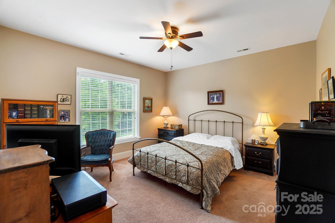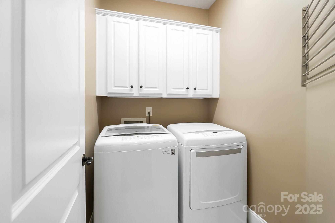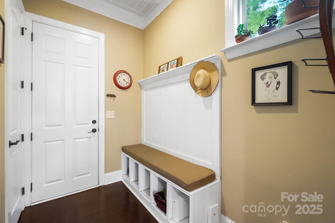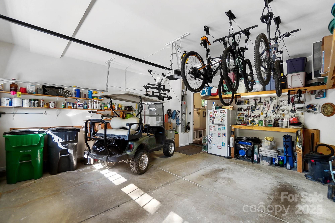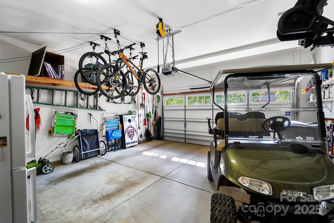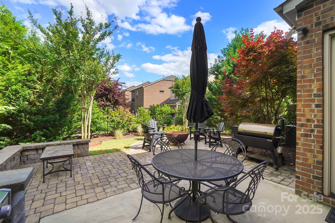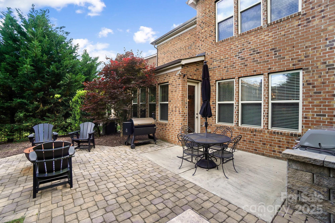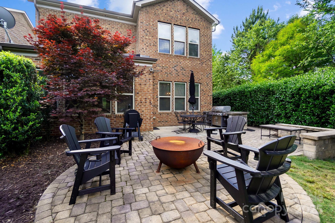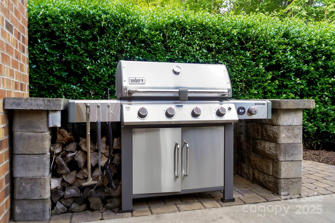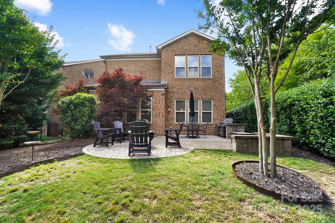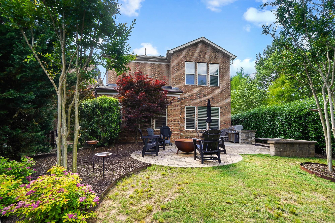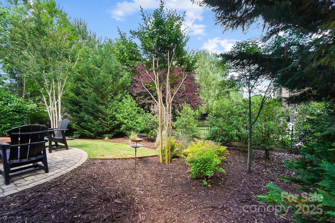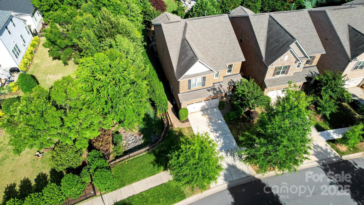9735 Wheatfield Road
9735 Wheatfield Road
Charlotte, NC 28277- Bedrooms: 3
- Bathrooms: 3
- Lot Size: 0.13 Acres
Description
Impeccably maintained end-unit in one of Charlotte’s hottest zip codes—this home stuns from the moment you step inside. Rich hardwood floors, crown molding, and craftsman details set a warm, elegant tone. The open-concept layout features a chef’s kitchen with oversized island, stainless steel appliances, gas range, and subway tile backsplash, flowing seamlessly into the spacious living room with gas fireplace and sunlit views of the serene backyard. Upstairs offers a versatile loft/bonus area, leading to a tray-ceiling primary suite with dual vanities, tiled shower, and walk-in closet. Two additional bedrooms, a tiled guest bath, and full upstairs laundry add convenience. Step outside to a custom stone patio with built-in fire pit, grill station, and lush landscaping. Big Seller Upgrades Include: Whole House Generator (emergency backup power), custom paver sidewalk & rear patio, custom landscaping, RO System, Home stair lift, & newer shower.
Property Summary
| Property Type: | Residential | Property Subtype : | Single Family Residence |
| Year Built : | 2015 | Construction Type : | Site Built |
| Lot Size : | 0.13 Acres | Living Area : | 2,640 sqft |
Appliances
- Convection Microwave
- Dishwasher
- Electric Water Heater
- Exhaust Fan
- Gas Oven
- Gas Range
- Plumbed For Ice Maker
- Wall Oven
More Information
- Construction : Brick Full
- Parking : Driveway, Attached Garage
- Heating : Forced Air, Natural Gas
- Cooling : Central Air
- Water Source : City
- Road : Publicly Maintained Road
- Listing Terms : Cash, Conventional
Based on information submitted to the MLS GRID as of 07-15-2025 12:55:04 UTC All data is obtained from various sources and may not have been verified by broker or MLS GRID. Supplied Open House Information is subject to change without notice. All information should be independently reviewed and verified for accuracy. Properties may or may not be listed by the office/agent presenting the information.
