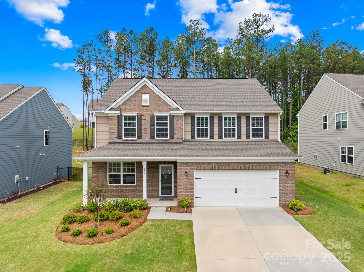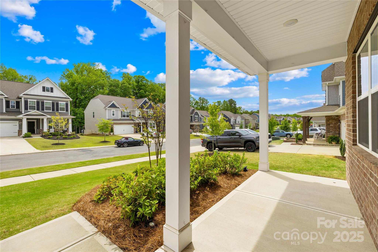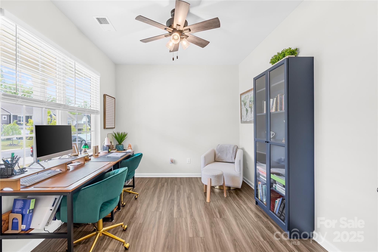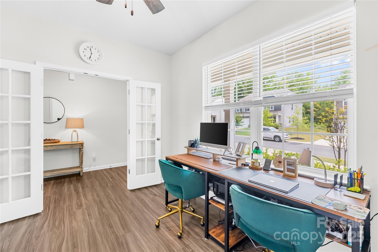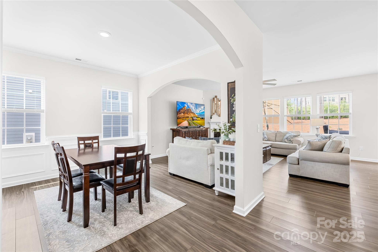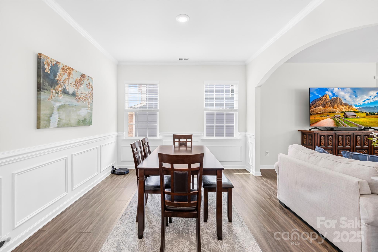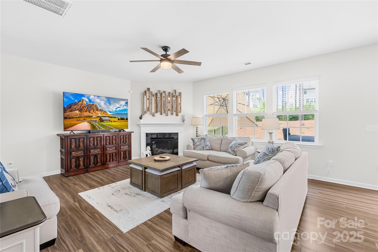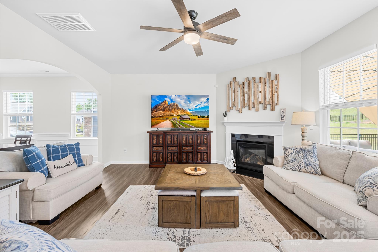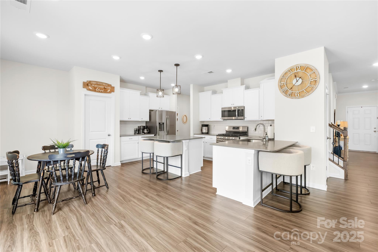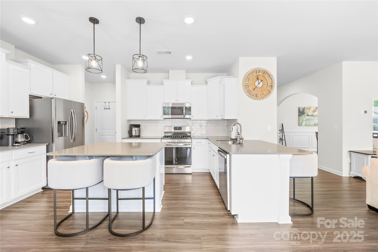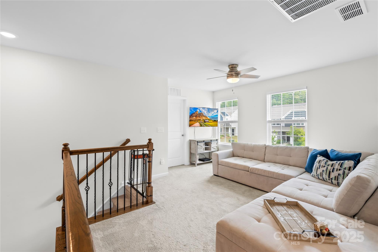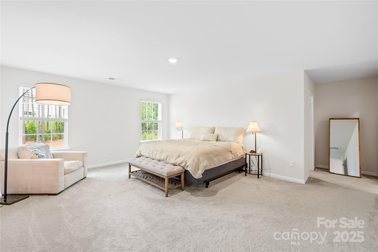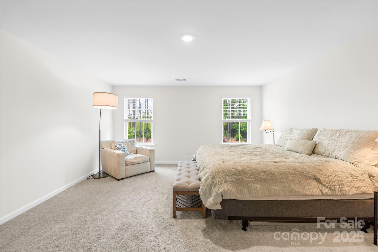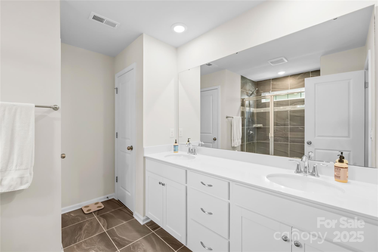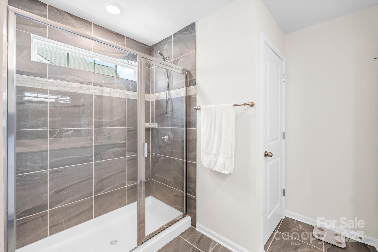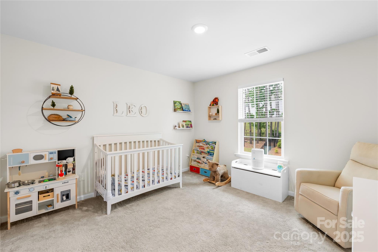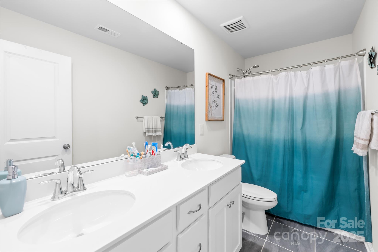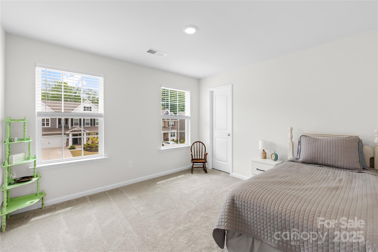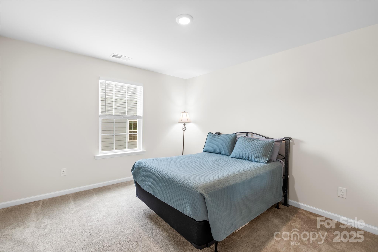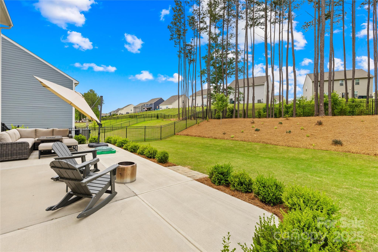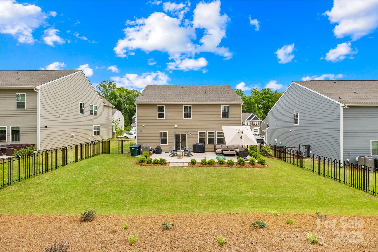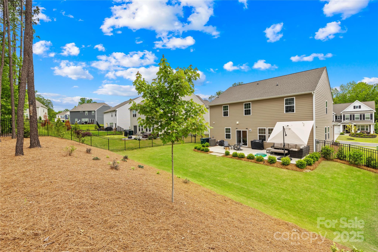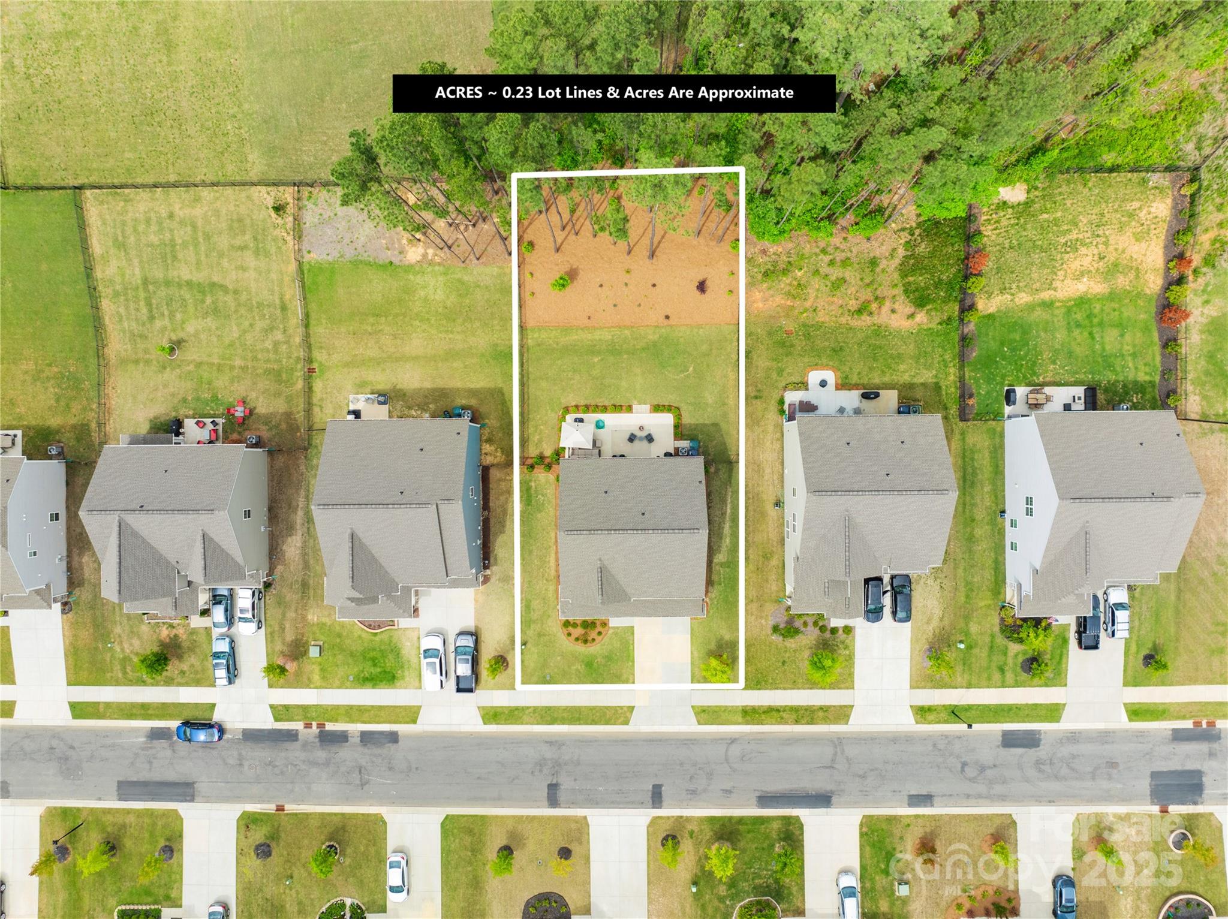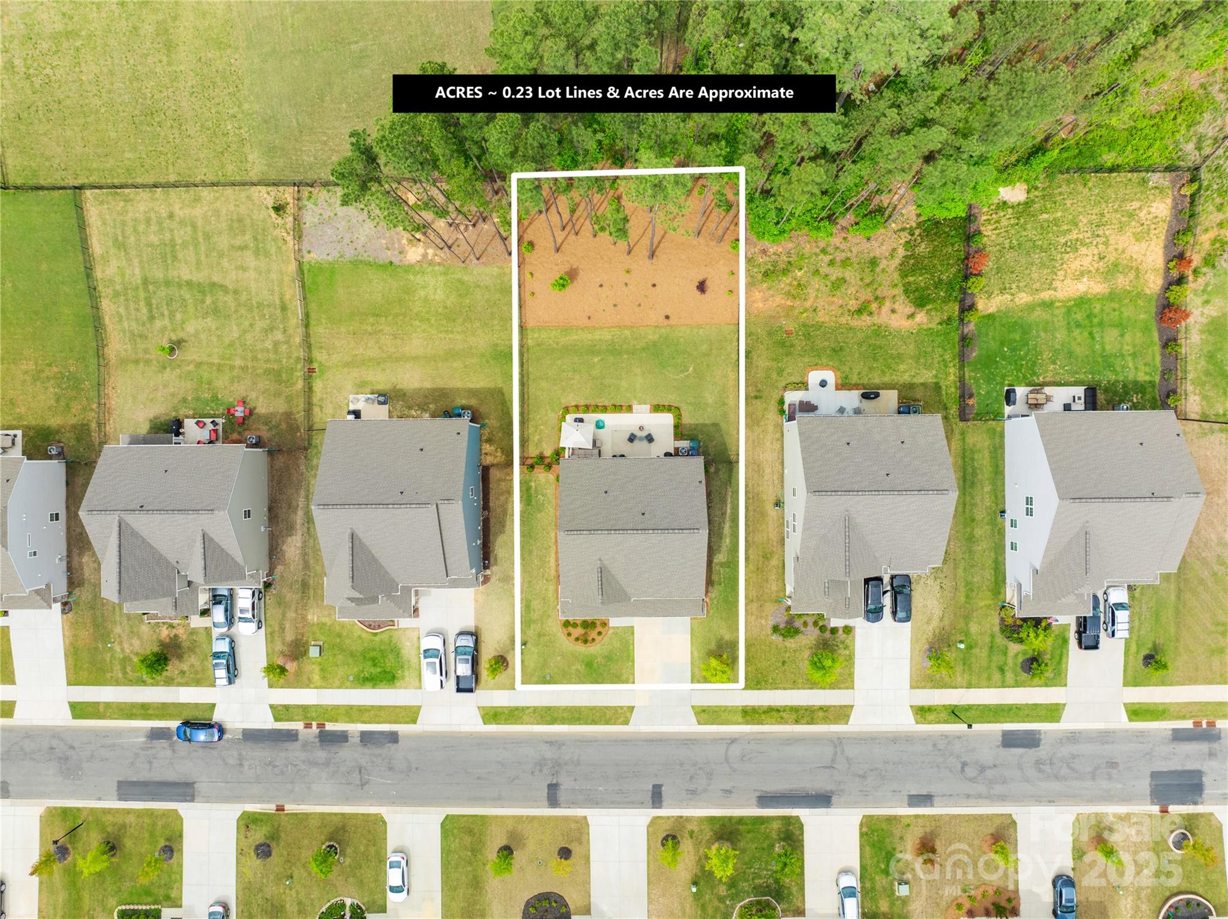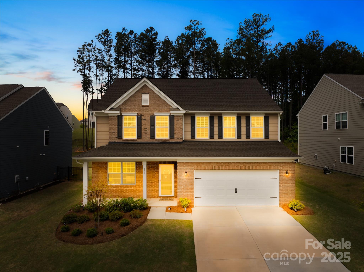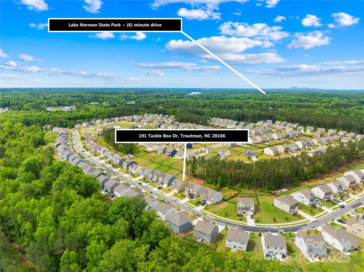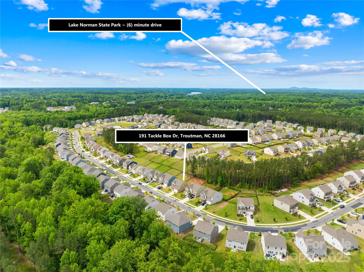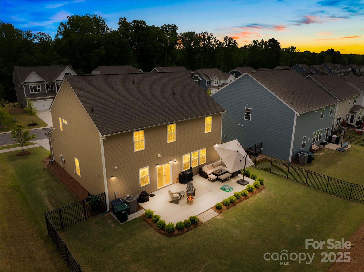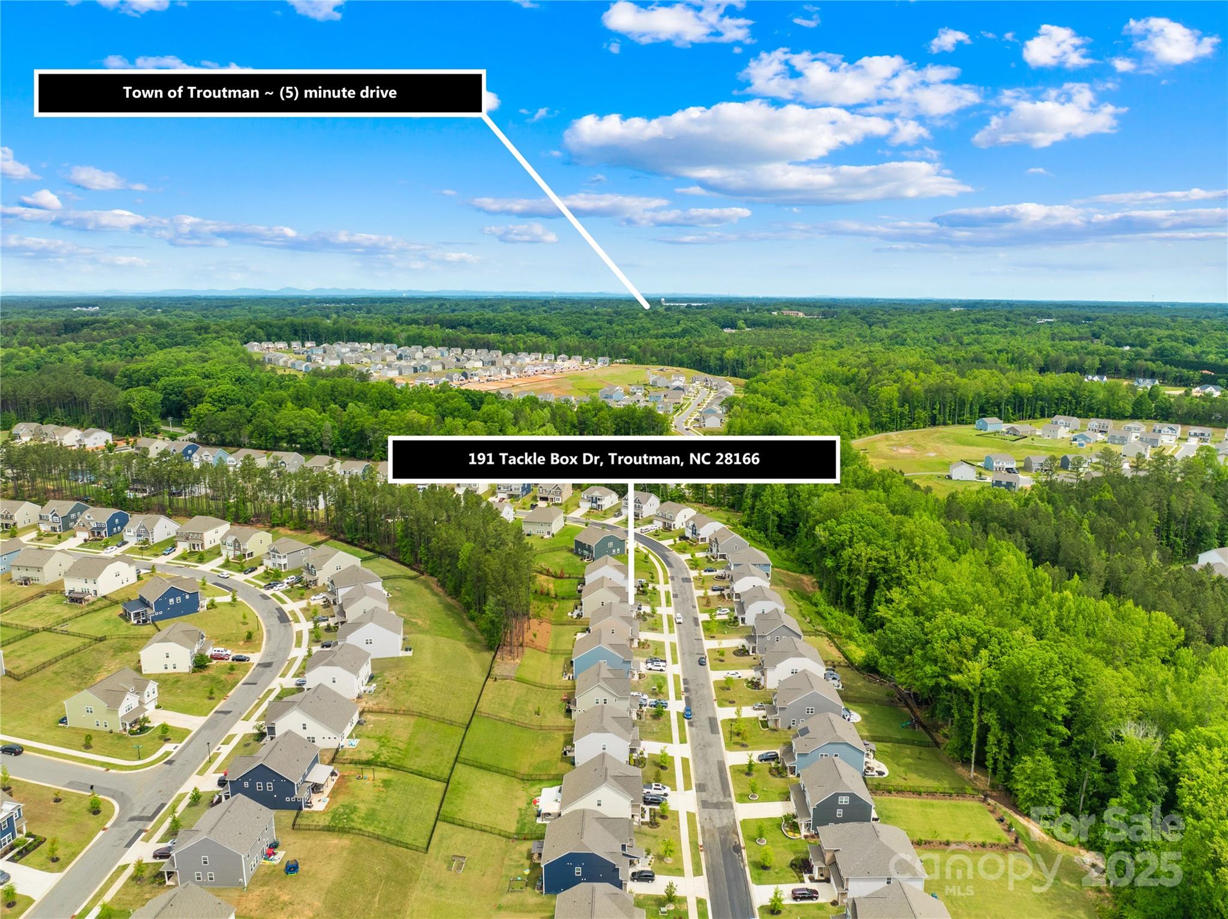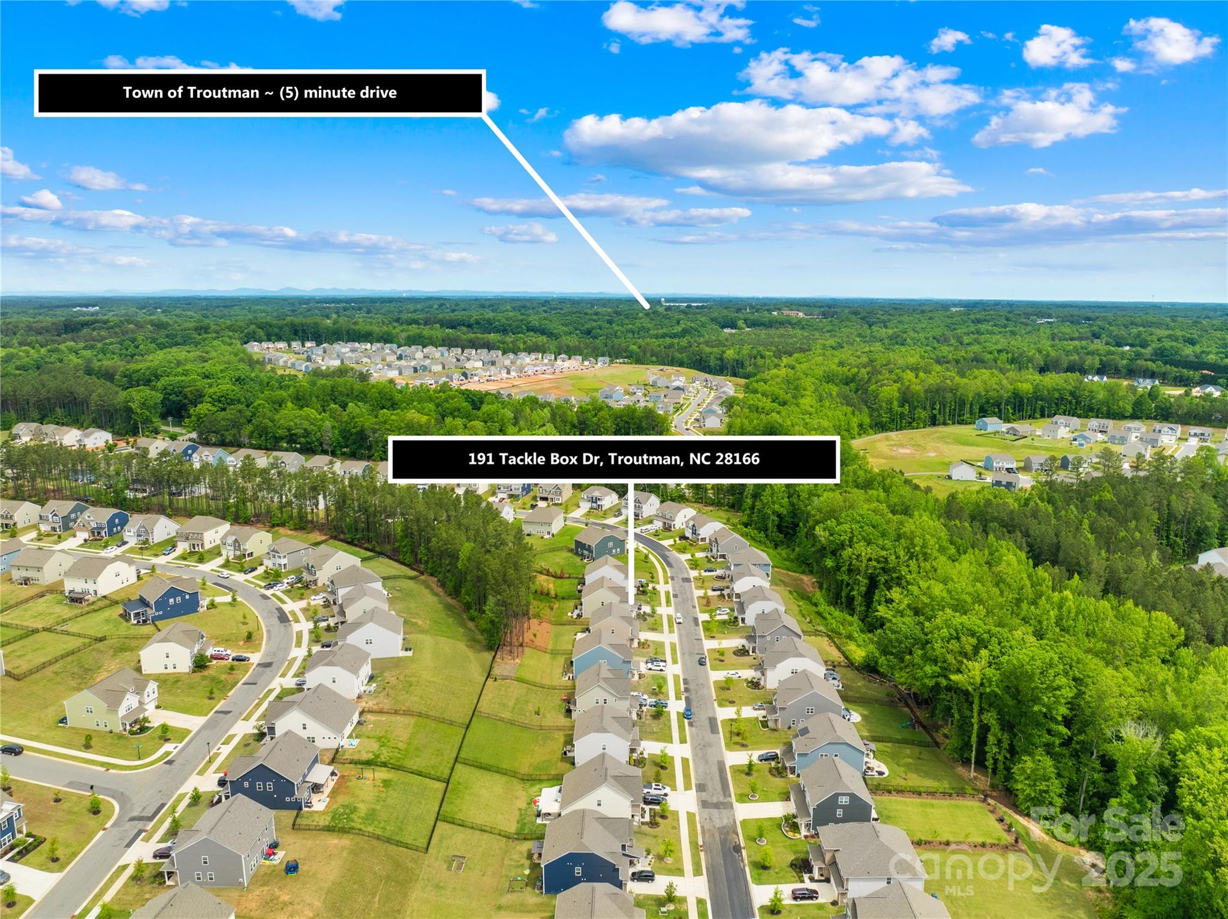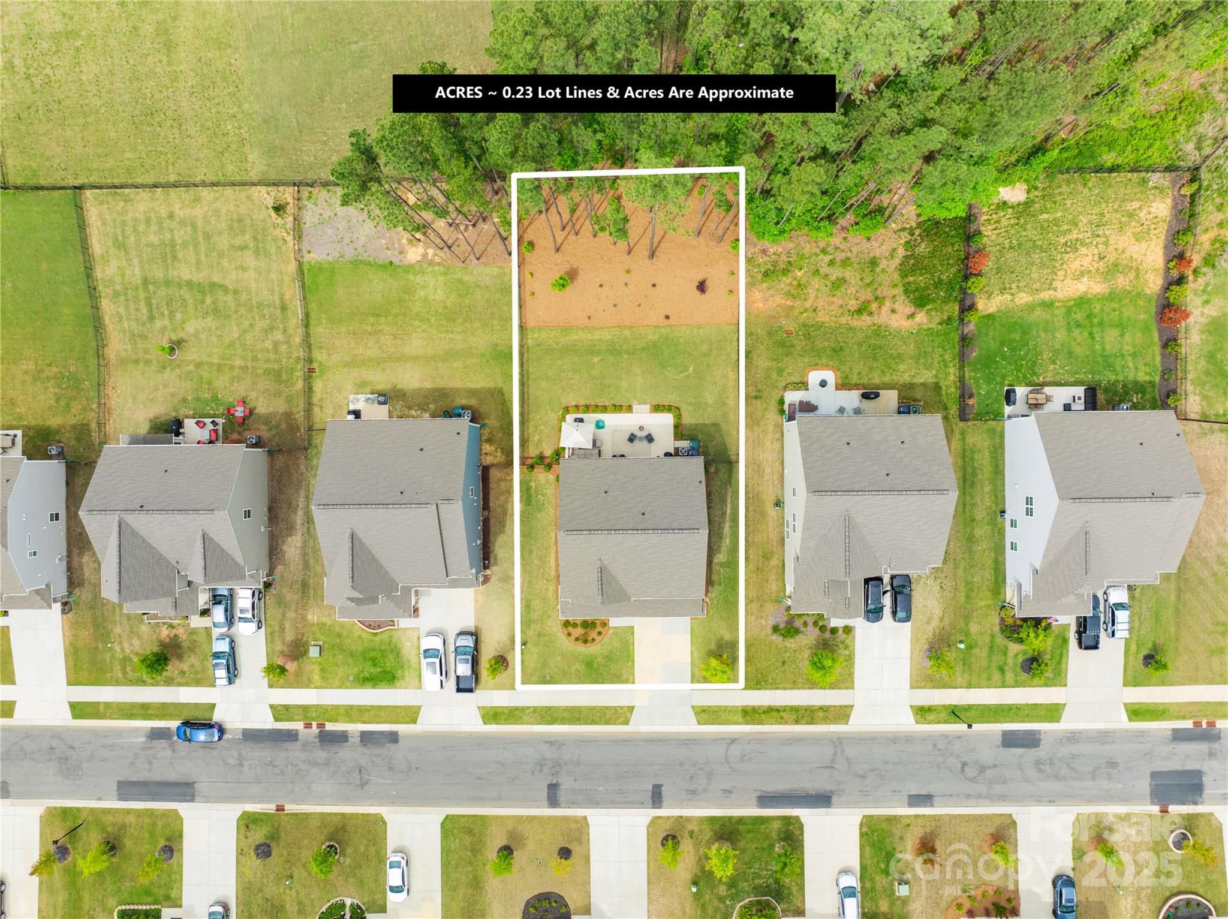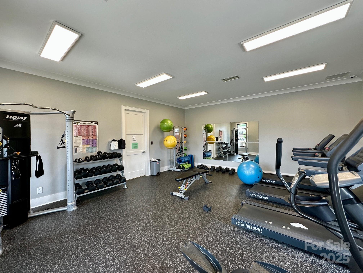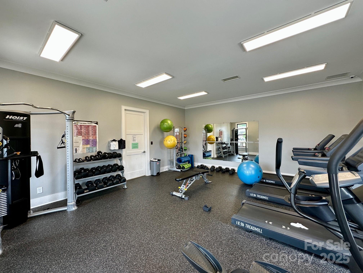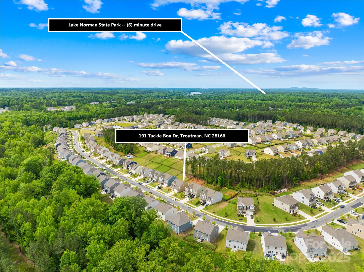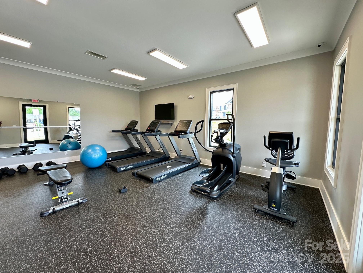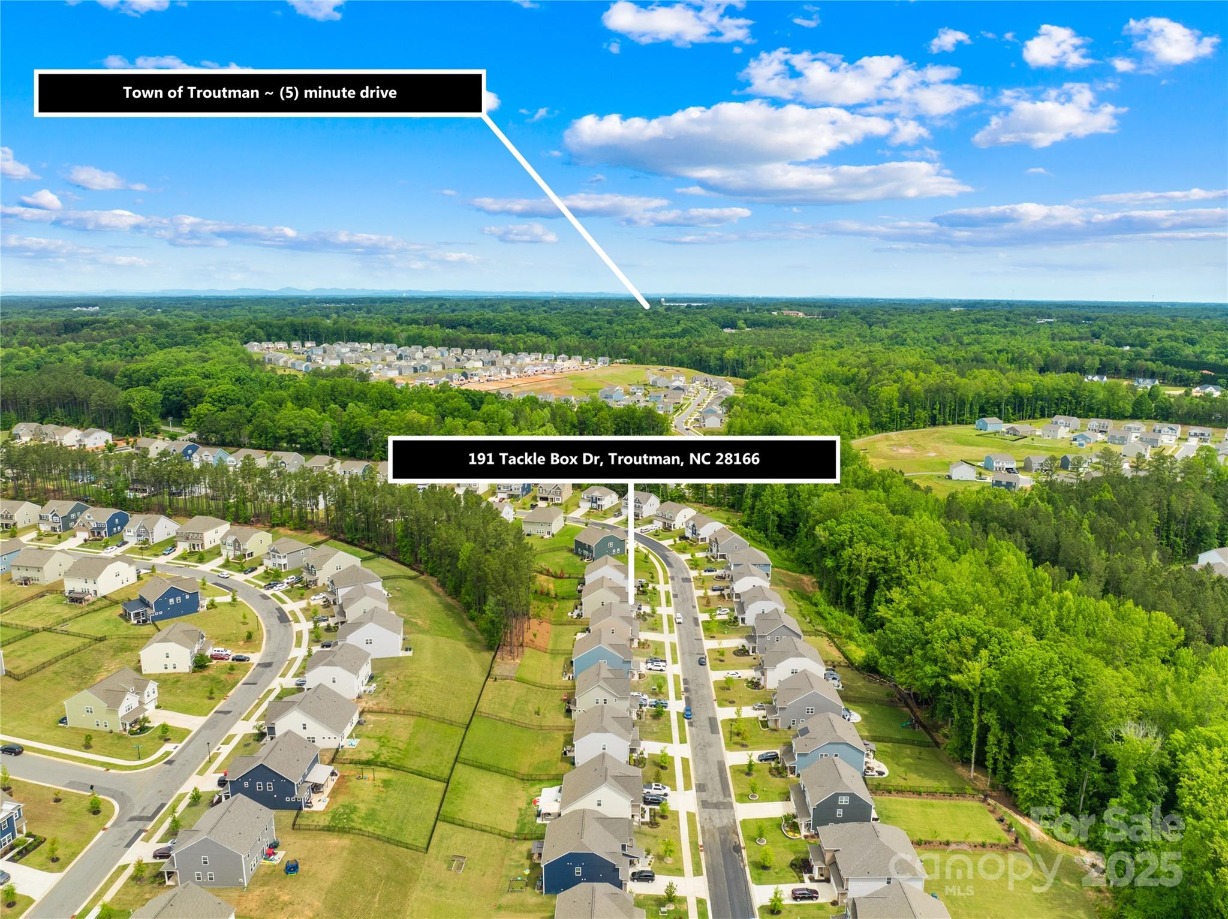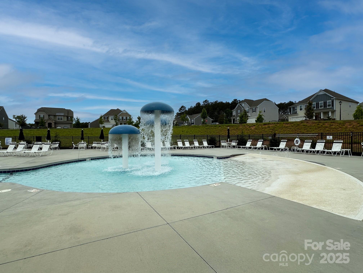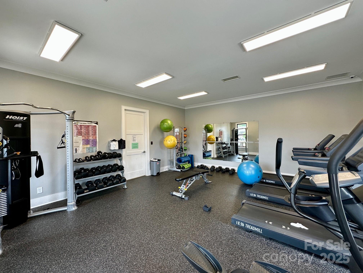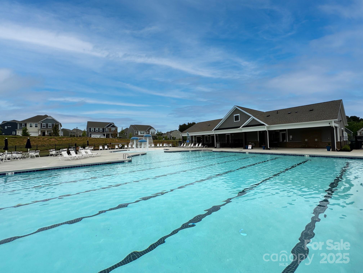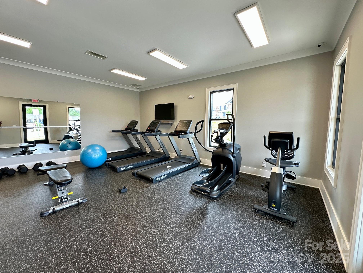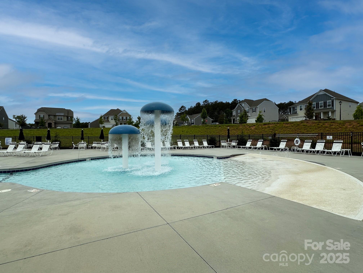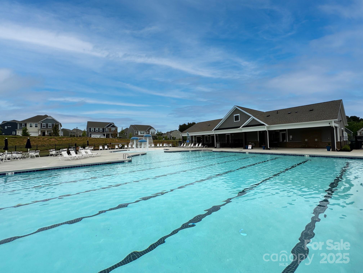191 Tackle Box Drive
191 Tackle Box Drive
Troutman, NC 28166- Bedrooms: 4
- Bathrooms: 3
- Lot Size: 0.23 Acres
Description
This well-designed floor plan features a spacious open-concept family room with a gas fireplace, dining room, private office with French doors, and a chef’s eat-in kitchen equipped with a gas cooktop, quartz countertops, tile backsplash, stainless steel appliances, and a large walk-in pantry—all on the main level, which boasts durable and stylish LVP flooring throughout. Enjoy relaxing on the charming rocking chair front porch, perfect for morning coffee or evening unwinding. Upstairs, you’ll find a versatile loft space and a generous primary suite with a dual vanity, large shower with bench seating, and a walk-in closet. Step outside to a peaceful backyard retreat, complete with a fully fenced yard, mature trees, and a welcoming extended patio—an ideal setting for entertaining. Stroll to resort-style amenities including a pool, clubhouse, playground, and fitness center. Conveniently located near Lake Norman State Park, Troutman ESC Park, Daveste Vineyards, and easy access to I-77.
Property Summary
| Property Type: | Residential | Property Subtype : | Single Family Residence |
| Year Built : | 2022 | Construction Type : | Site Built |
| Lot Size : | 0.23 Acres | Living Area : | 2,727 sqft |
Property Features
- Wooded
- Garage
- Entrance Foyer
- Kitchen Island
- Open Floorplan
- Pantry
- Walk-In Closet(s)
- Fireplace
- Front Porch
- Patio
Appliances
- Dishwasher
- Disposal
- Exhaust Fan
- Gas Oven
- Microwave
More Information
- Construction : Brick Partial, Hardboard Siding
- Roof : Shingle
- Parking : Driveway, Attached Garage, Garage Door Opener
- Heating : Natural Gas
- Cooling : Ceiling Fan(s), Central Air
- Water Source : City
- Road : Dedicated to Public Use Pending Acceptance
- Listing Terms : Cash, Conventional, FHA, USDA Loan, VA Loan
Based on information submitted to the MLS GRID as of 07-15-2025 12:25:04 UTC All data is obtained from various sources and may not have been verified by broker or MLS GRID. Supplied Open House Information is subject to change without notice. All information should be independently reviewed and verified for accuracy. Properties may or may not be listed by the office/agent presenting the information.
