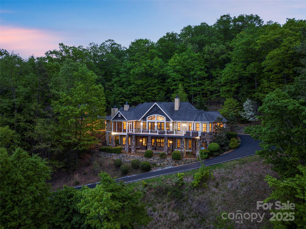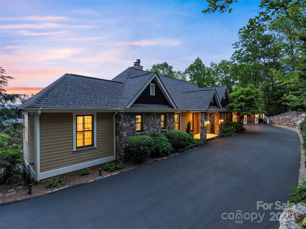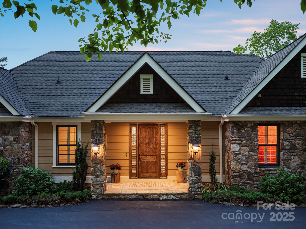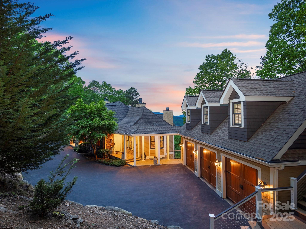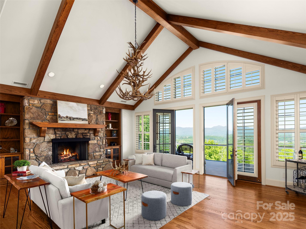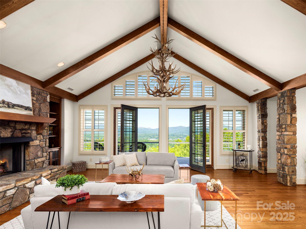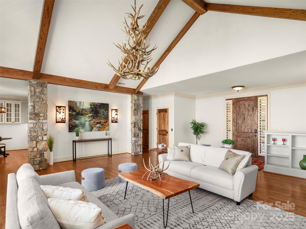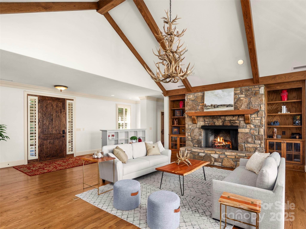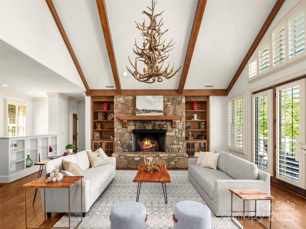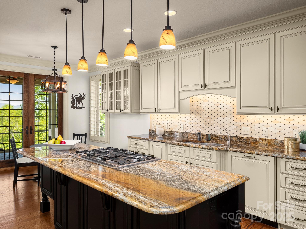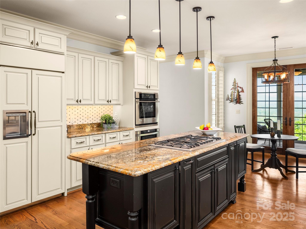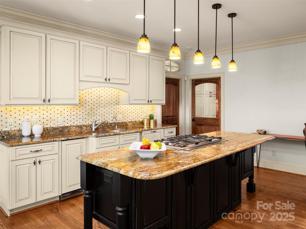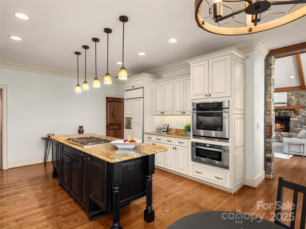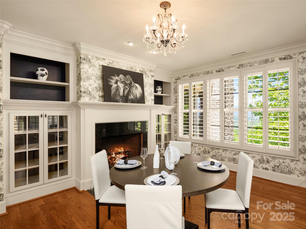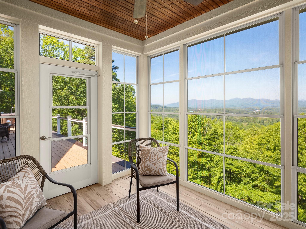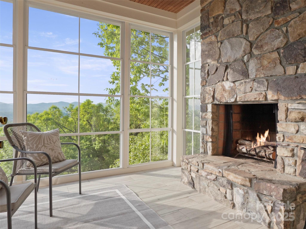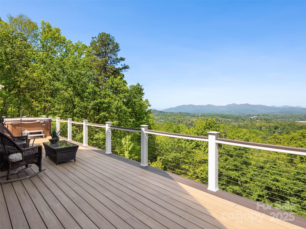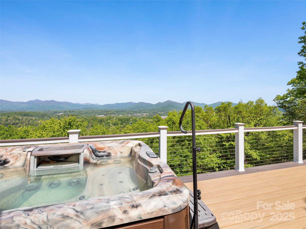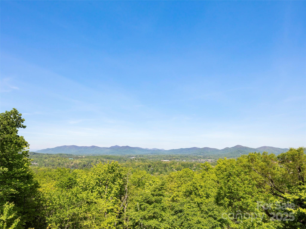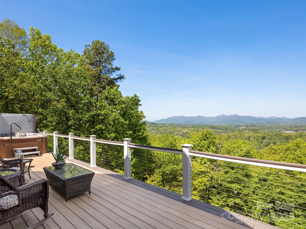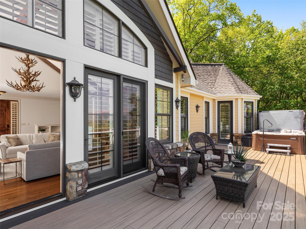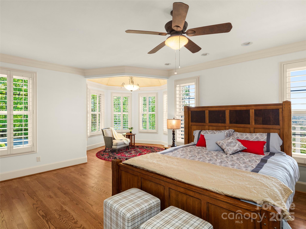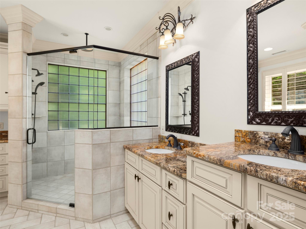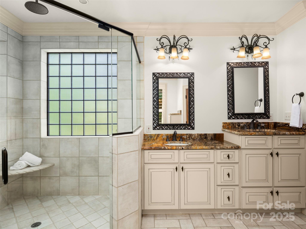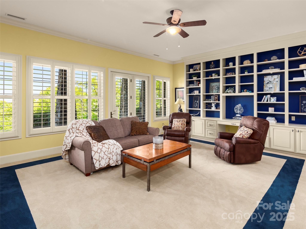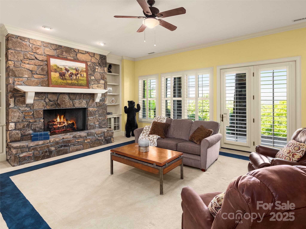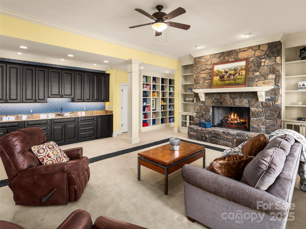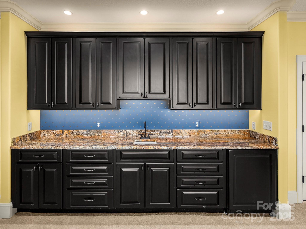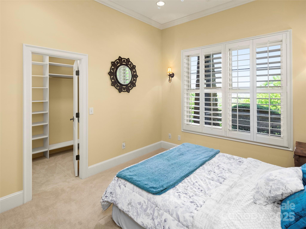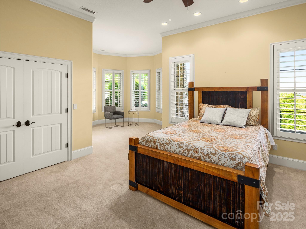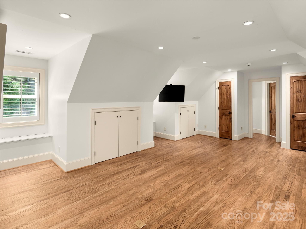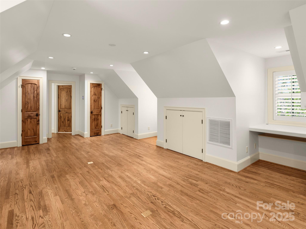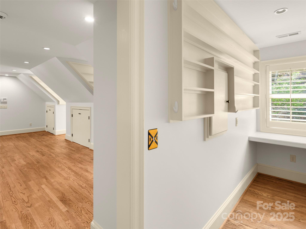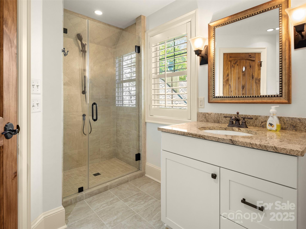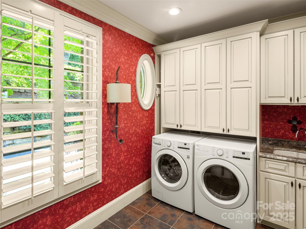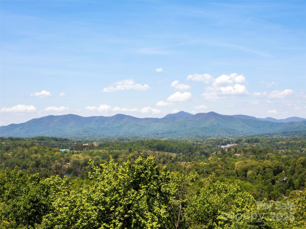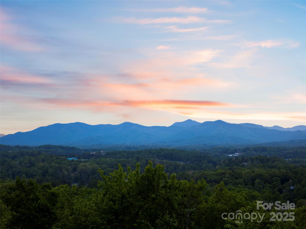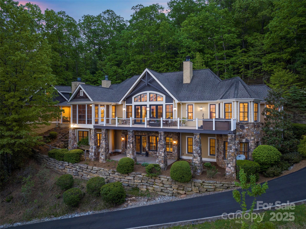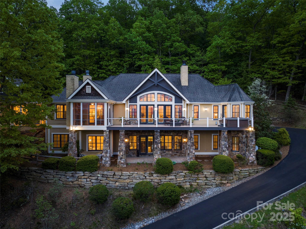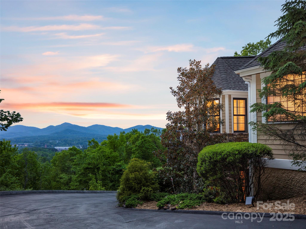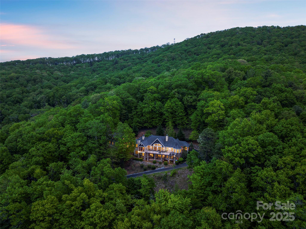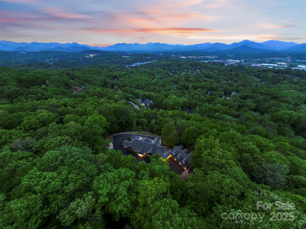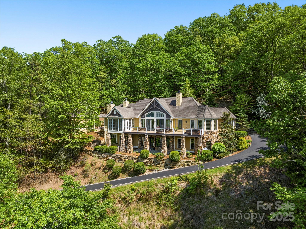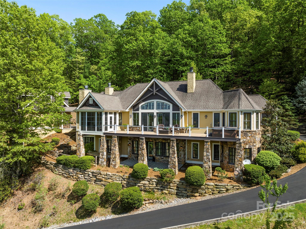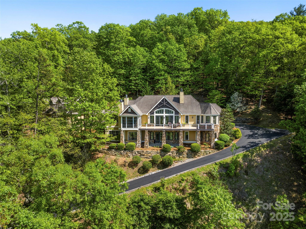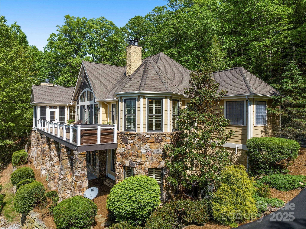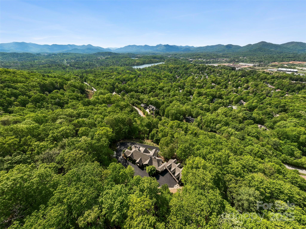714 Wickhams Fancy Drive
714 Wickhams Fancy Drive
Biltmore Lake, NC 28715- Bedrooms: 5
- Bathrooms: 5
- Lot Size: 2.2 Acres
Description
Perched high along the ridgeline of the Biltmore Lake community, this stunning mountain estate showcases panoramic, long-range views of the awe-inspiring Blue Ridge Mountains from nearly every room. Crafted to the highest standards, the main level features a dramatic great room anchored by a stone fireplace, a gourmet kitchen and a gracious dining room with its own fireplace. The luxurious main level primary suite offers a peaceful haven with a private sitting area and deck access. The terrace level provides a second primary suite, two guest bedrooms, and a generous recreation room complete with a stone fireplace and wet bar. Above the three-car garage, a private guest suite offers the perfect accommodations for family or visitors. Backing up to the 138-acre Scott’s Ridge conservation preserve, this exceptional home is just steps away from miles of scenic hiking and biking trails, along with all the resort-style amenities that make Biltmore Lake one of WNC’s most desirable communities.
Property Summary
| Property Type: | Residential | Property Subtype : | Single Family Residence |
| Year Built : | 2007 | Construction Type : | Site Built |
| Lot Size : | 2.2 Acres | Living Area : | 4,310 sqft |
Property Features
- Private
- Sloped
- Views
- Garage
- Attic Stairs Pulldown
- Central Vacuum
- Elevator
- Entrance Foyer
- Hot Tub
- Kitchen Island
- Storage
- Walk-In Closet(s)
- Wet Bar
- Insulated Window(s)
- Window Treatments
- Fireplace
- Deck
- Front Porch
- Screened Patio
- Other - See Remarks
Views
- Long Range
- Mountain(s)
- Water
- Year Round
Appliances
- Bar Fridge
- Convection Oven
- Dishwasher
- Disposal
- Down Draft
- Electric Water Heater
- Gas Cooktop
- Gas Water Heater
- Microwave
- Plumbed For Ice Maker
- Refrigerator
- Self Cleaning Oven
- Tankless Water Heater
- Trash Compactor
- Wall Oven
- Washer/Dryer
More Information
- Construction : Hardboard Siding, Stone
- Roof : Shingle
- Parking : Driveway, Detached Garage, Garage Door Opener
- Heating : Forced Air, Heat Pump, Natural Gas, Radiant Floor
- Cooling : Central Air, Heat Pump, Zoned
- Water Source : City
- Road : Private Maintained Road
- Listing Terms : Cash, Conventional
Based on information submitted to the MLS GRID as of 05-31-2025 01:50:05 UTC All data is obtained from various sources and may not have been verified by broker or MLS GRID. Supplied Open House Information is subject to change without notice. All information should be independently reviewed and verified for accuracy. Properties may or may not be listed by the office/agent presenting the information.
