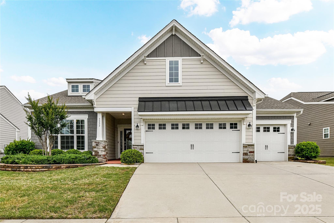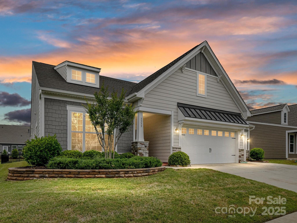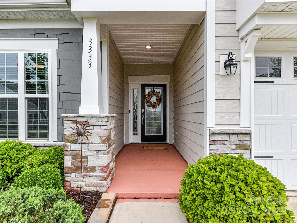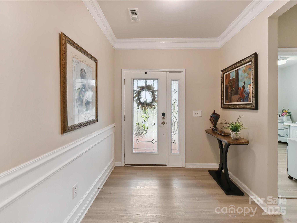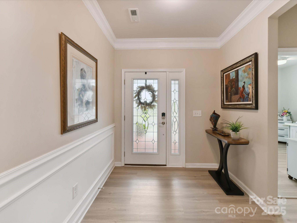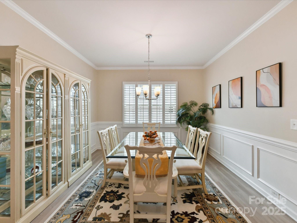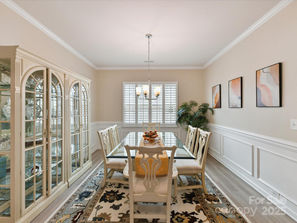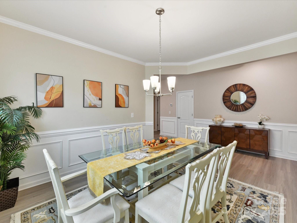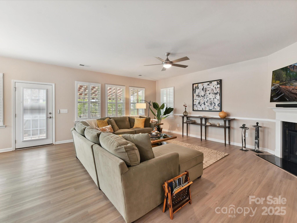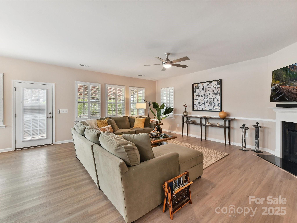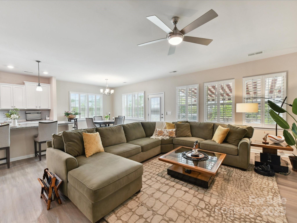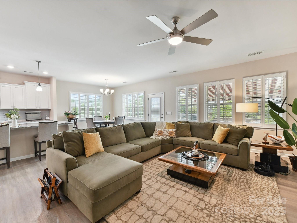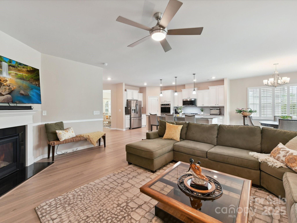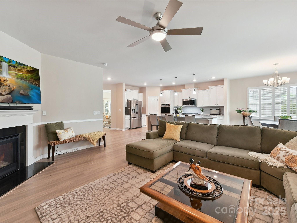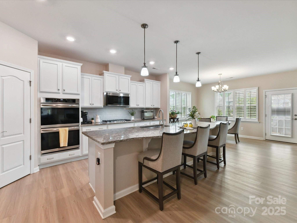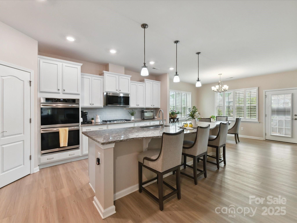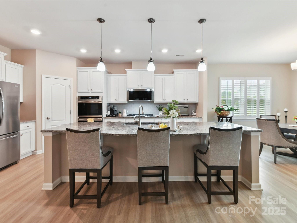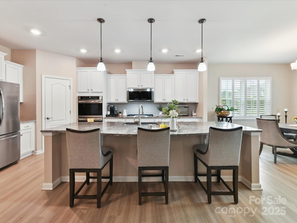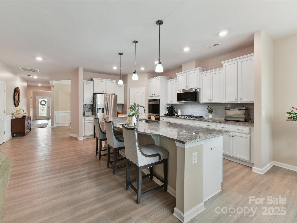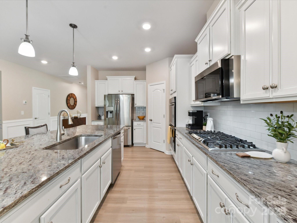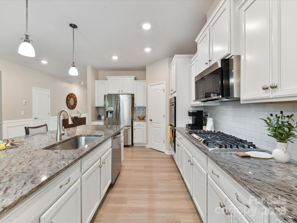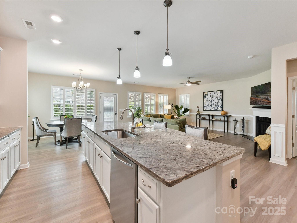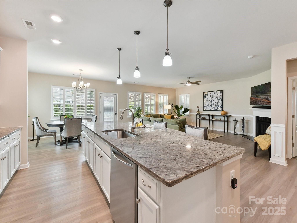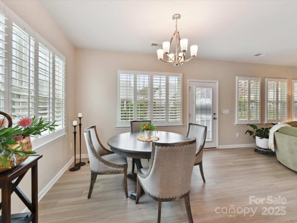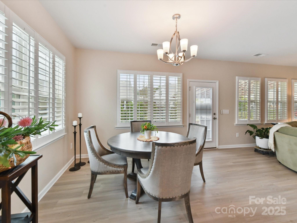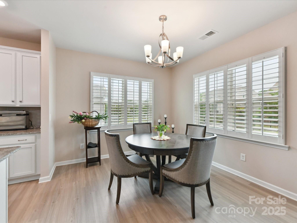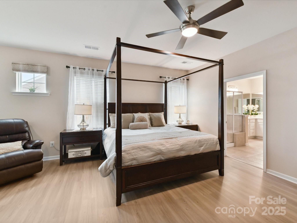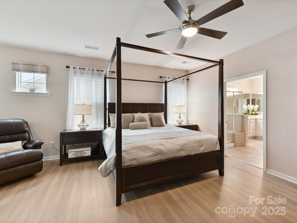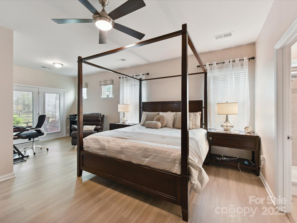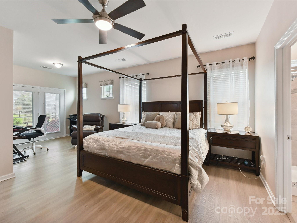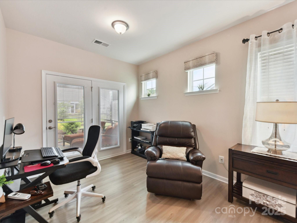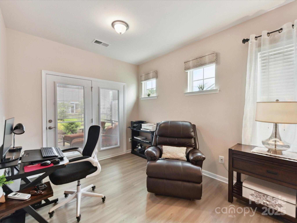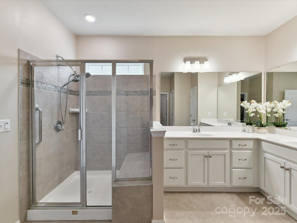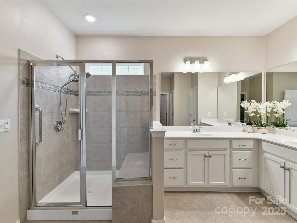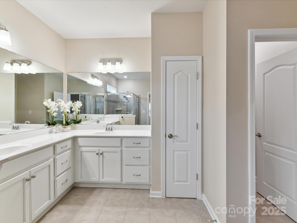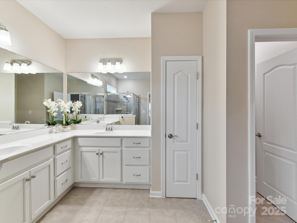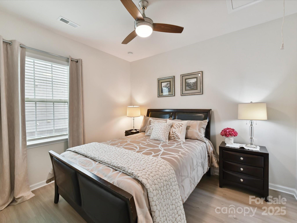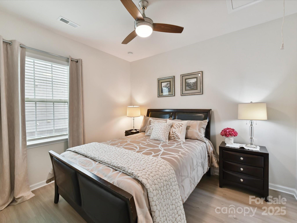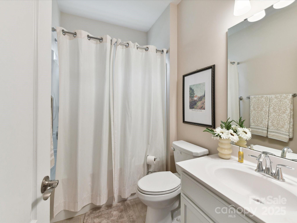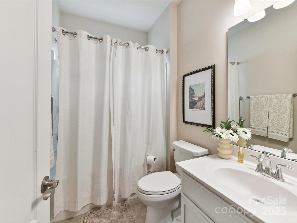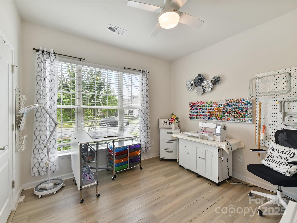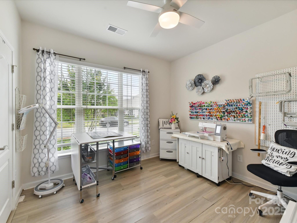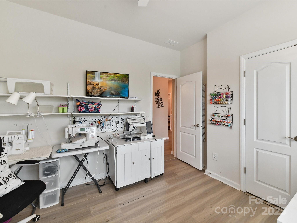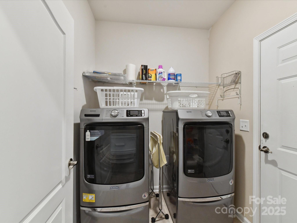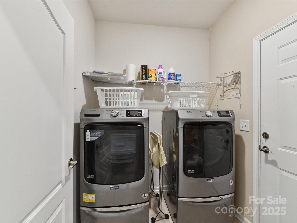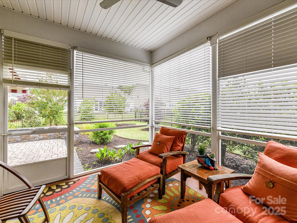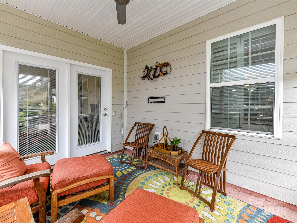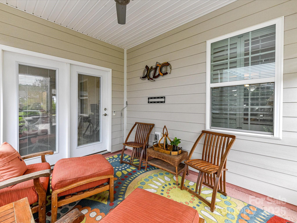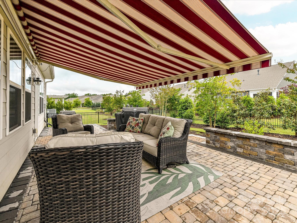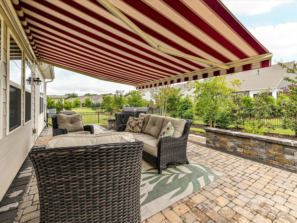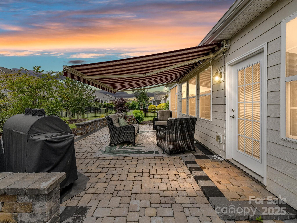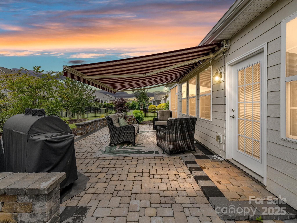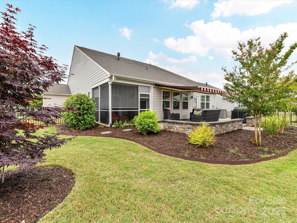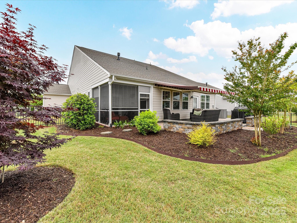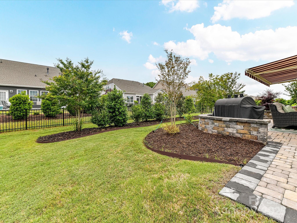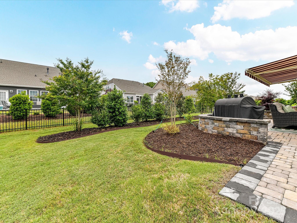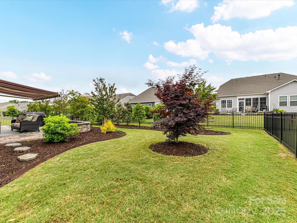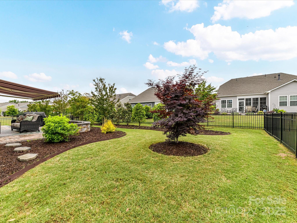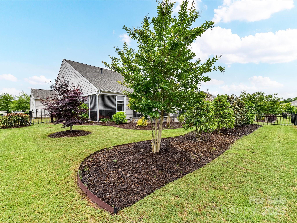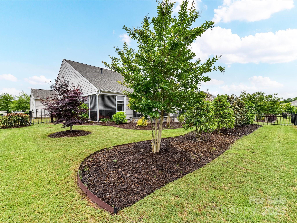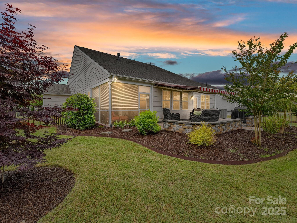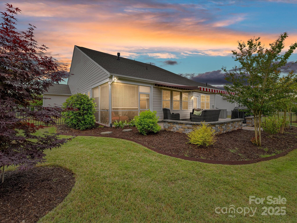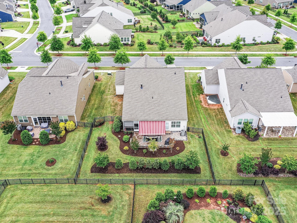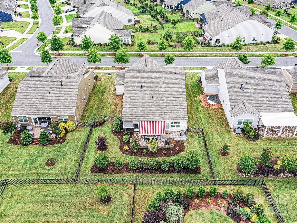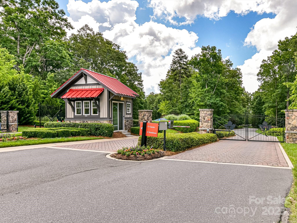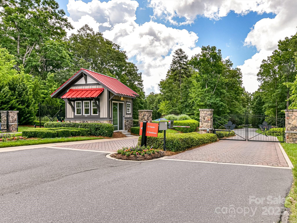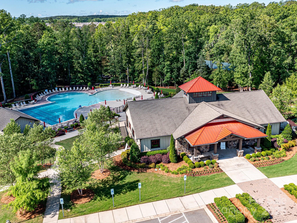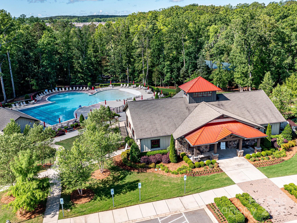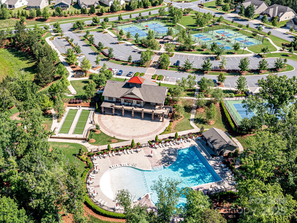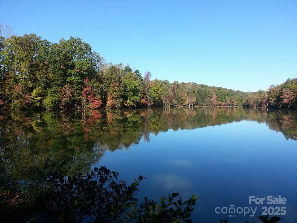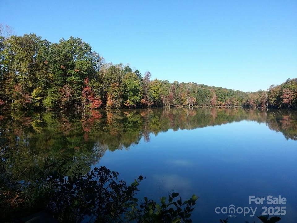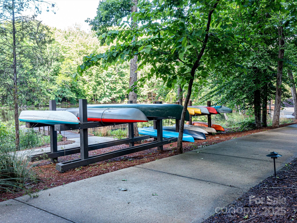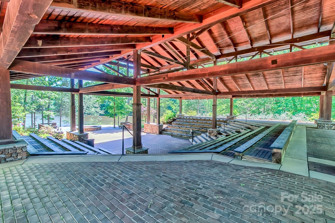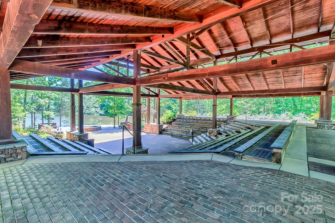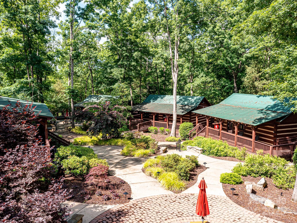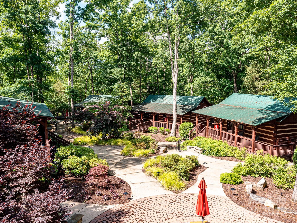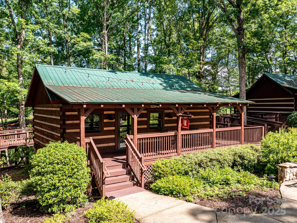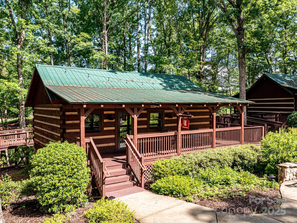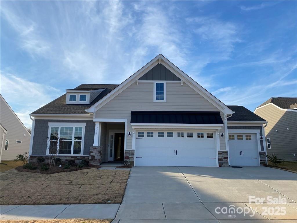3333 Oliver Stanley Trail
3333 Oliver Stanley Trail
Lancaster, SC 29720- Bedrooms: 3
- Bathrooms: 3
- Lot Size: 0.22 Acres
Description
Popular EXPANDED Dover Floor Plan w/ 3 CAR GARAGE in GATED COMMUNITY! You will enjoy this OPEN CONCEPT ideal for Entertaining! Split Bedrm Plan for your Guest Privacy. Low Maintenance LVP Flooring in Most Rms, Tile in Full Baths & Laundry. Beautifully Landscaped FENCED yard w/OVERSIZED PATIO w/2 Bench Walls, Plus Remote AWNING! Enter by the Covered Front Porch through the Upgraded Front Door. Ring Doorbell remains. Bedroom 1 Shelving & Pegboard can remain. Moldings in Great Rm & Trim/Moldings in Foyer & Breakfast Rm. Dining Rm/Flex Rm w/Plantation Shutters. Wonderful GOURMET KITCHEN Boasts of Dbl Built-in Convection Ovens, 5 Burner Gas Cooktop, Subway Tiled Backsplash, White Cabinets, Upgraded Granite Counters, & LARGE ISLAND w/Pendant Lighting. Breakfast Rm w/Plantation Shutters & Updated Light Fixture. Oversized Great Rm w/Corner Gas Fireplace & Plantation Shutters. Spacious Primary Retreat w/Sitting Room that leads to Screened Porch. Three Garage Bays can fit all your Storage!
Property Summary
| Property Type: | Residential | Property Subtype : | Single Family Residence |
| Year Built : | 2020 | Construction Type : | Site Built |
| Lot Size : | 0.22 Acres | Living Area : | 2,252 sqft |
Property Features
- Level
- Wooded
- Garage
- Attic Stairs Pulldown
- Kitchen Island
- Open Floorplan
- Pantry
- Split Bedroom
- Walk-In Closet(s)
- Walk-In Pantry
- Insulated Window(s)
- Fireplace
- Patio
- Porch
- Screened Patio
Appliances
- Convection Oven
- Dishwasher
- Disposal
- Double Oven
- Gas Cooktop
- Gas Water Heater
- Plumbed For Ice Maker
- Refrigerator
More Information
- Construction : Fiber Cement, Stone Veneer
- Roof : Shingle
- Parking : Attached Garage, Garage Door Opener
- Heating : Forced Air, Natural Gas
- Cooling : Ceiling Fan(s)
- Water Source : County Water
- Road : Private Maintained Road
- Listing Terms : Cash, Conventional, FHA, VA Loan
Based on information submitted to the MLS GRID as of 07-15-2025 12:40:05 UTC All data is obtained from various sources and may not have been verified by broker or MLS GRID. Supplied Open House Information is subject to change without notice. All information should be independently reviewed and verified for accuracy. Properties may or may not be listed by the office/agent presenting the information.
