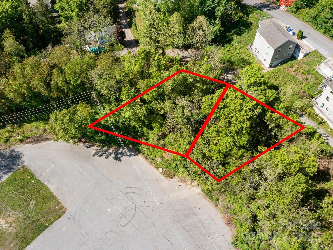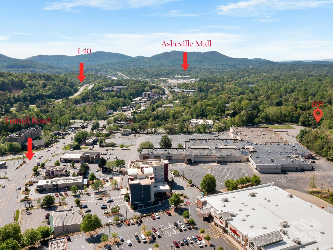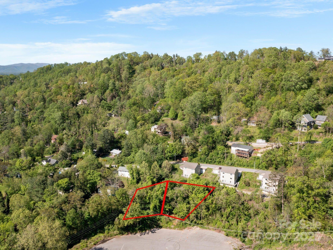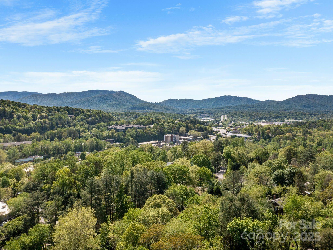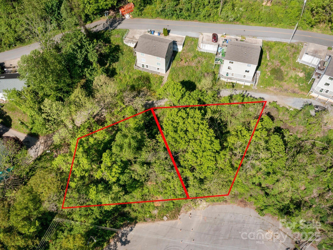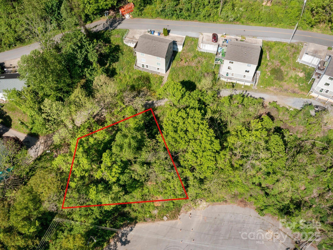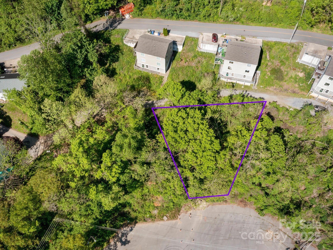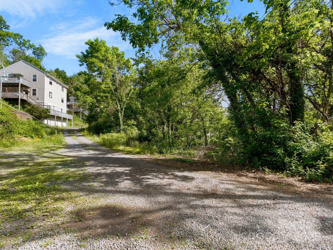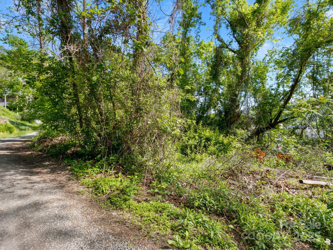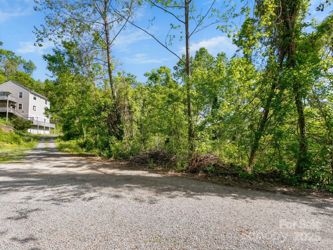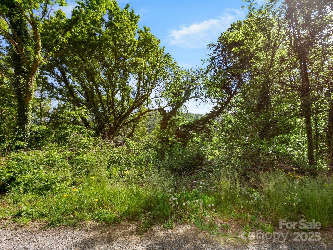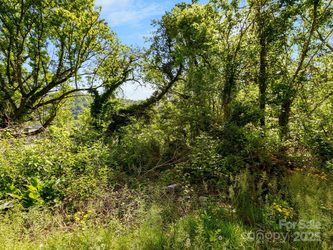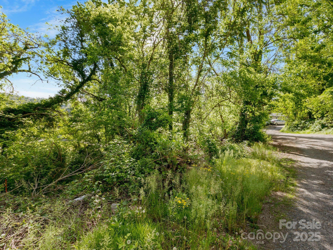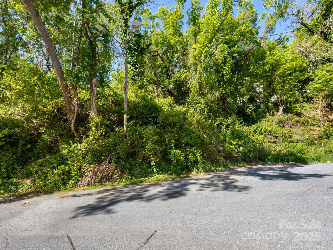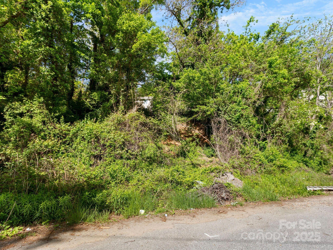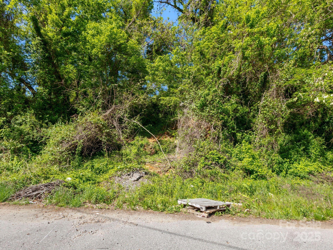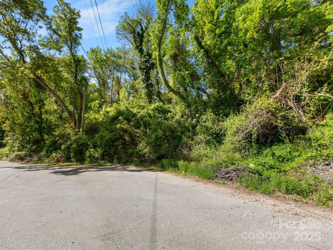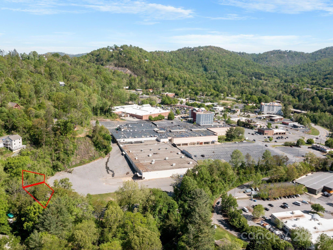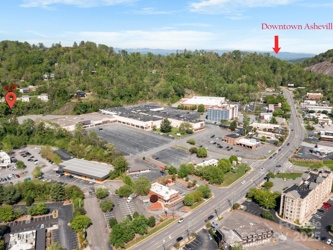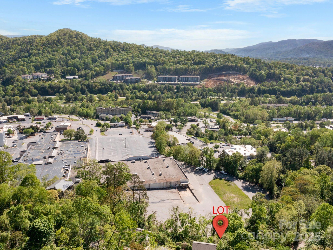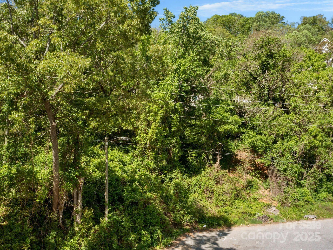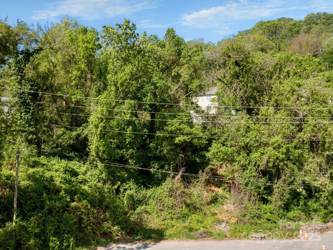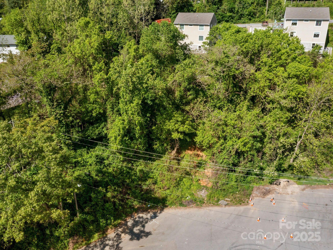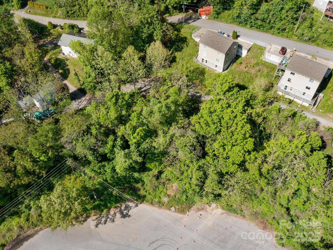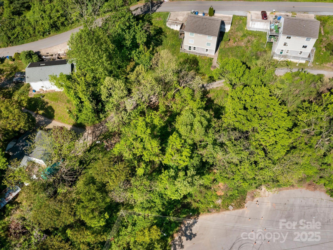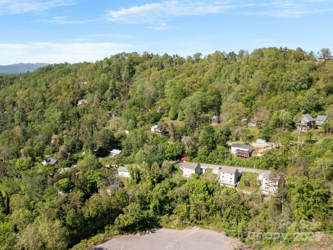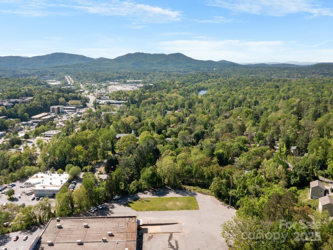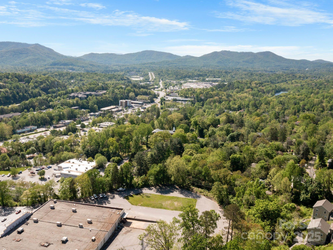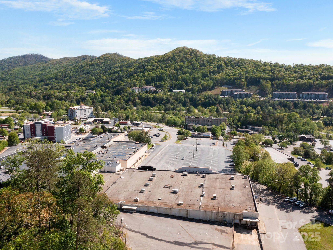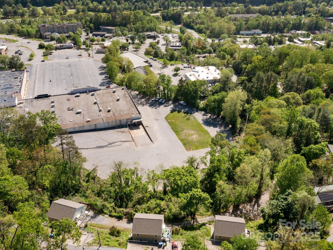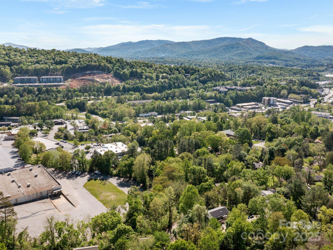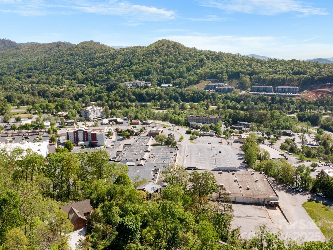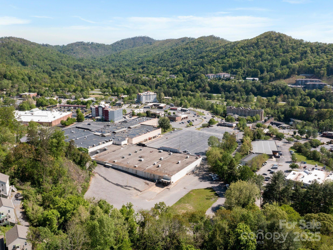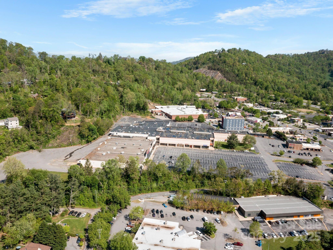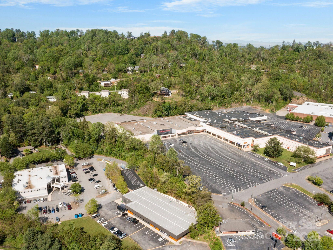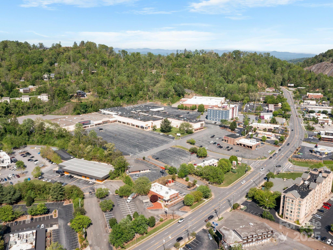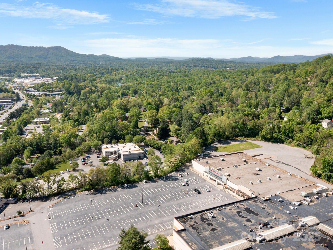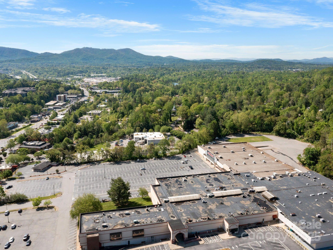0 Beaucatcher Road
0 Beaucatcher Road
Asheville, NC 28805- Lot Size: 0.34 Acres
Description
Property Summary (RM-6, Asheville NC) Zoning: RM-6 (Residential Multi-Family Low Density District) Permitted Uses: • Single-family homes (detached or attached) • Duplexes • Low-density multi-family housing • Certain accessory uses Key Standards: • Density: 2 units allowed for the first 6,000 sq ft of lot area + 1 unit per each additional 1,000 sq ft • Minimum Lot Size: 6,000 sq ft • Minimum Lot Width: 60 feet • Setbacks: Front 15’, Side 6’, Rear 15’ • Max Building Height: 40 feet • Max Building Footprint (multi-family): 4,000 sq ft • Max Gross Floor Area (multi-family): 12,000 sq ft • Parking, landscaping, and open space: Subject to code compliance. Highest and Best Use Analysis. As-Is Potential (By-Right Development) • If the lot size allows, you could maximize density by building a small-scale multi-family development. • Alternatively, attached townhomes or duplexes could fit the dens. All information is subject to change, and the buyer should verify prior to purchase.
Property Summary
| Property Type: | Land | Property Subtype : | Lot |
| Lot Size : | 0.34 Acres |
Property Features
- Corner Lot
- Wooded
- Other - See Remarks
Views
- City
- Long Range
- Mountain(s)
- Year Round
More Information
- Water Source : Other - See Remarks
- Road : Other - See Remarks
- Possible Use : Multi-Family, Recreational, Residential, Subdevelopment
Based on information submitted to the MLS GRID as of 05-31-2025 02:20:04 UTC All data is obtained from various sources and may not have been verified by broker or MLS GRID. Supplied Open House Information is subject to change without notice. All information should be independently reviewed and verified for accuracy. Properties may or may not be listed by the office/agent presenting the information.
