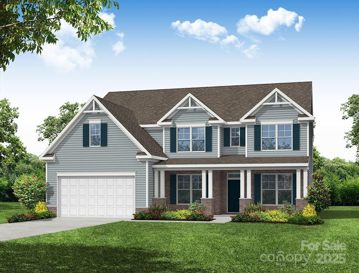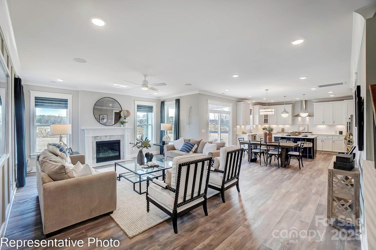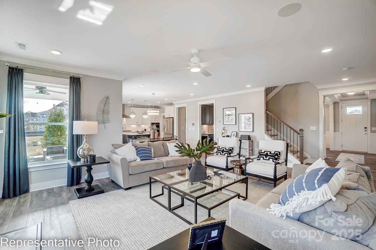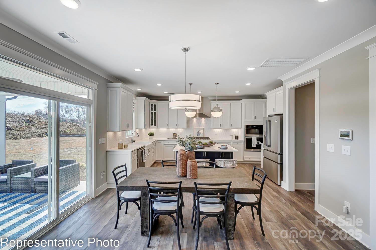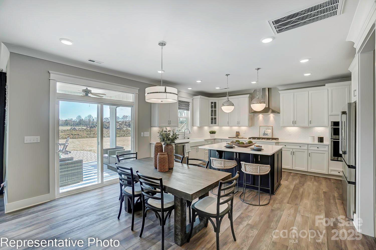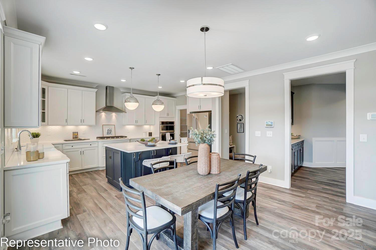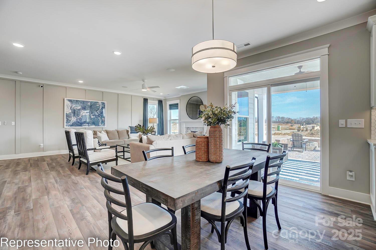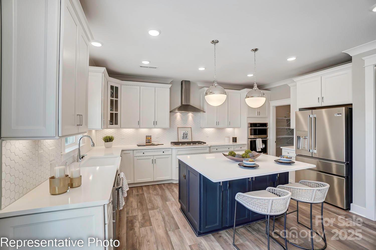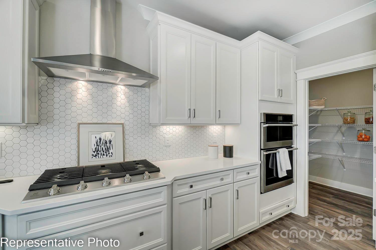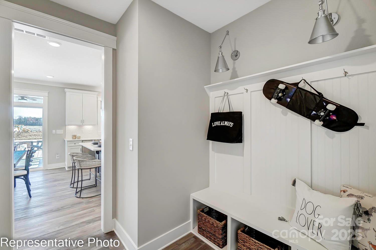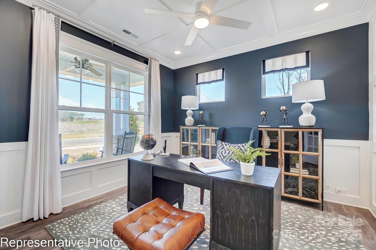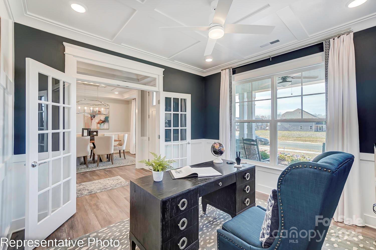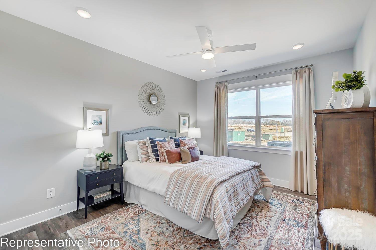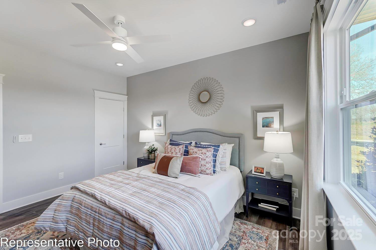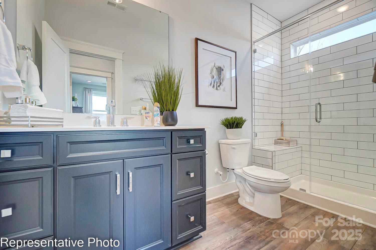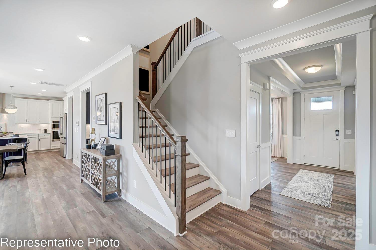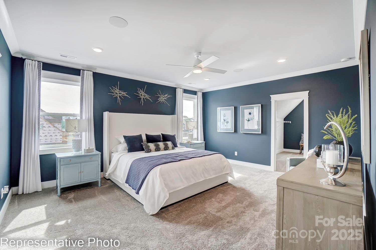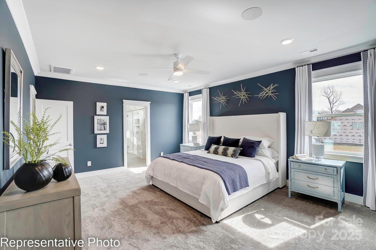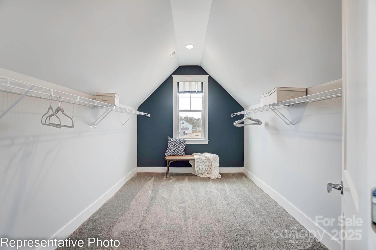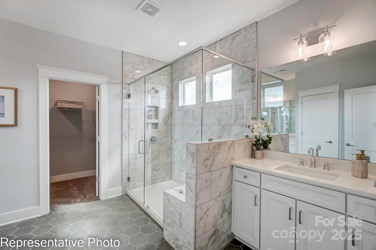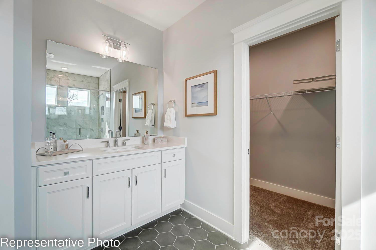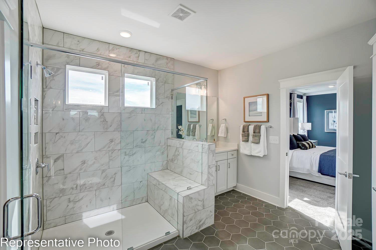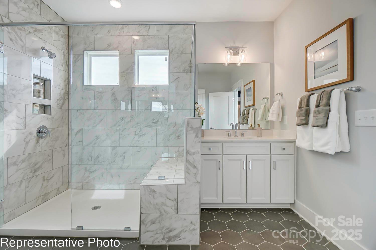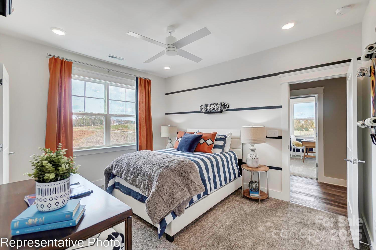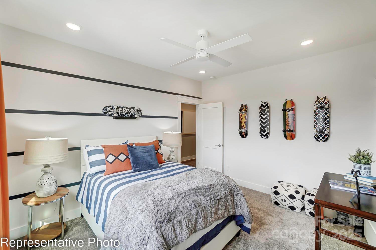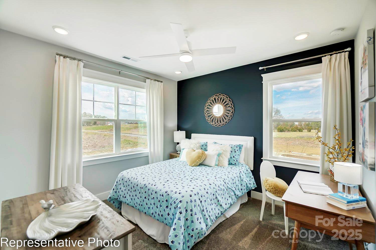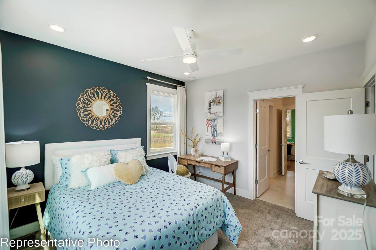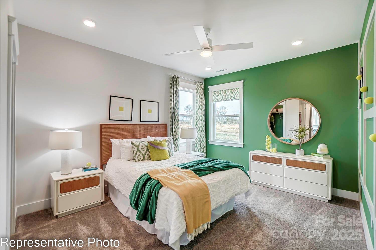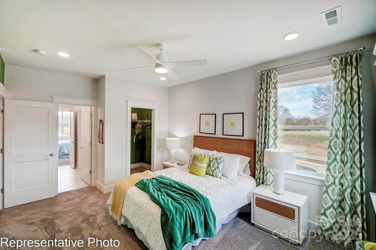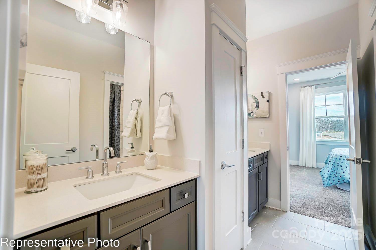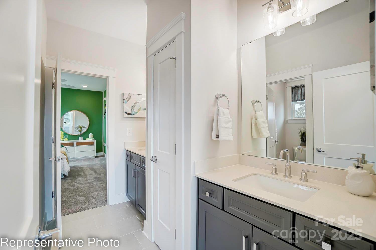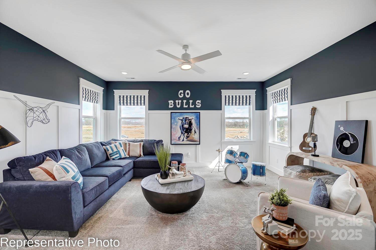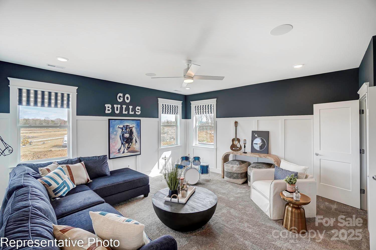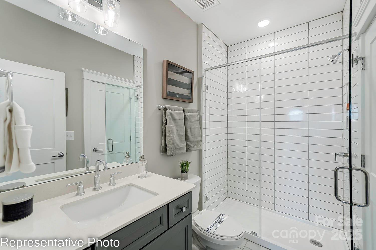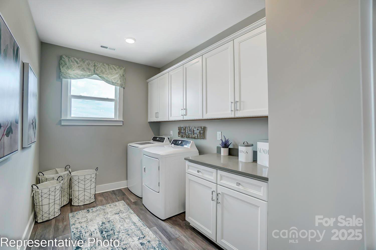5055 McLaughlin Loop
5055 McLaughlin Loop
Waxhaw, NC 28173- Bedrooms: 6
- Bathrooms: 5
- Lot Size: 0.35 Acres
Description
Welcome home to Rone Creek, featuring a limited number of luxury homes on almost half-acre homesites in Waxhaw. This beautiful Charleston floorplan is a 6BR/5BA home that includes a guest bedroom & full bath on the main level, a large kitchen with butler pantry, grey cabinets and quartz countertops, breakfast space, a two-story great room with a Cosmo fireplace and shiplap wall, a dining room with tray ceiling, and a study with coffered ceiling & a built-in drop zone. The second floor includes the primary suite, 3 additional bedrooms, along with a shared full bath, an additional full bath, and laundry room with additional cabinet space. This home also features a basement with additional bedroom and bath as well as a media room and rec room. Enjoy the outdoors on the wood deck or concrete patio. Onsite New Home Specialist can provide information on estimated completion date, however, dates are subject to change.
Property Summary
| Property Type: | Residential | Property Subtype : | Single Family Residence |
| Year Built : | 2025 | Construction Type : | Site Built |
| Lot Size : | 0.35 Acres | Living Area : | 4,728 sqft |
Property Features
- Garage
- Cable Prewire
- Drop Zone
- Entrance Foyer
- Kitchen Island
- Pantry
- Walk-In Closet(s)
- Walk-In Pantry
- Insulated Window(s)
- Fireplace
- Deck
- Front Porch
- Patio
- Screened Patio
Appliances
- Dishwasher
- Disposal
- Exhaust Hood
- Gas Cooktop
- Tankless Water Heater
- Wall Oven
More Information
- Construction : Fiber Cement, Stone Veneer
- Roof : Architectural Shingle
- Parking : Driveway, Attached Garage, Garage Door Opener, Garage Faces Front
- Heating : Forced Air, Natural Gas
- Cooling : Central Air
- Water Source : City
- Road : Dedicated to Public Use Pending Acceptance
- Listing Terms : Cash, Conventional, FHA, VA Loan
Based on information submitted to the MLS GRID as of 11-16-2025 16:07:04 UTC All data is obtained from various sources and may not have been verified by broker or MLS GRID. Supplied Open House Information is subject to change without notice. All information should be independently reviewed and verified for accuracy. Properties may or may not be listed by the office/agent presenting the information.
