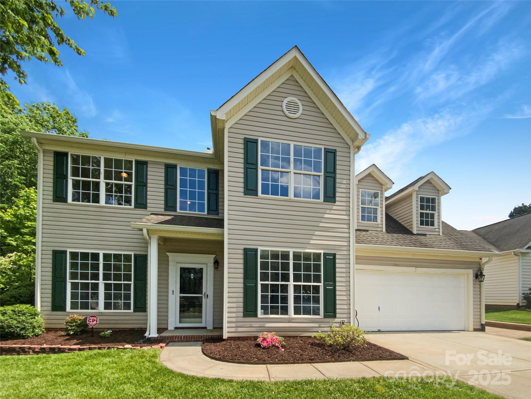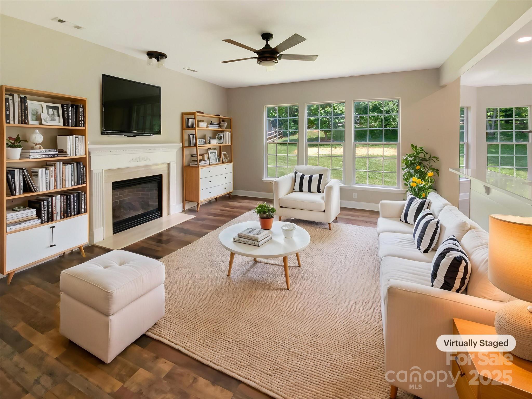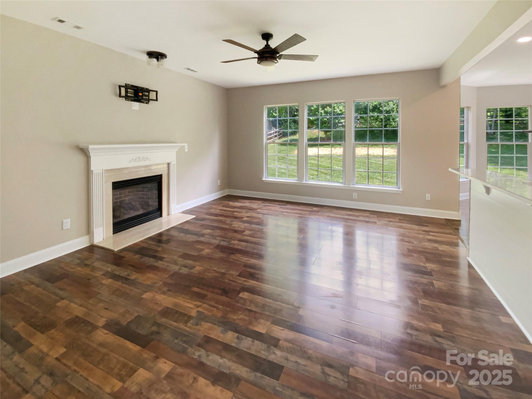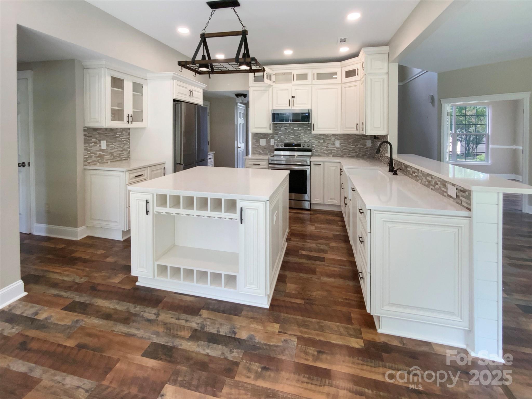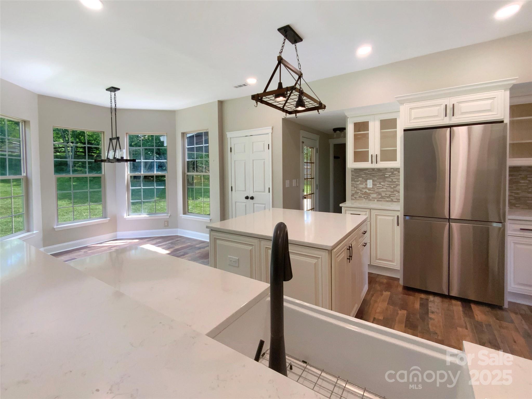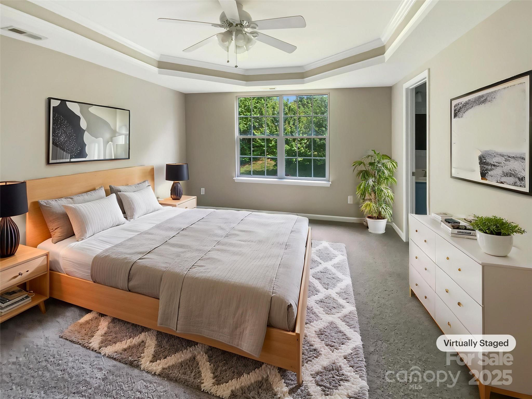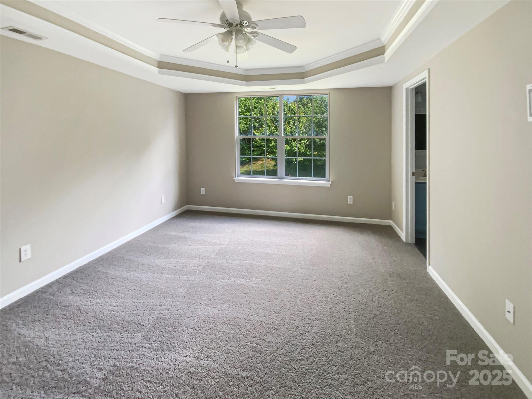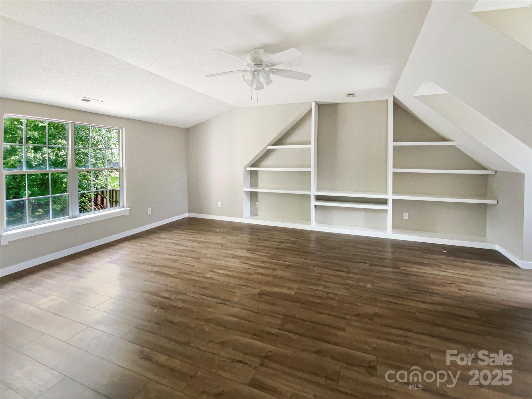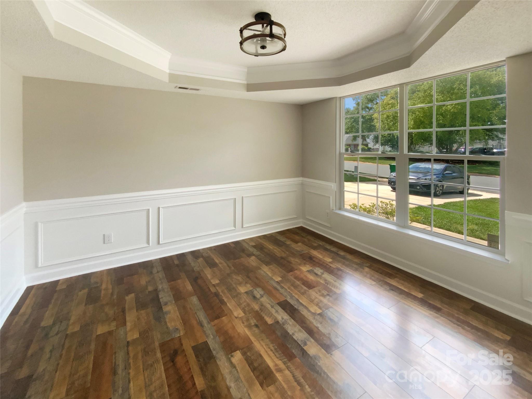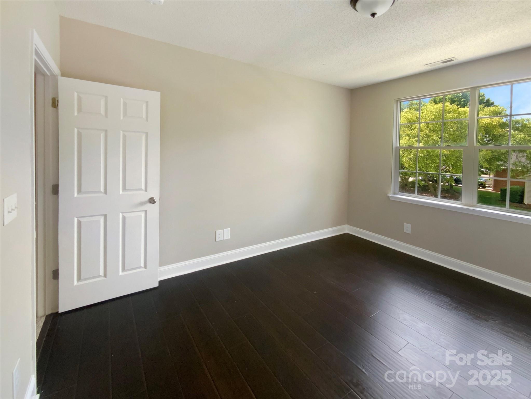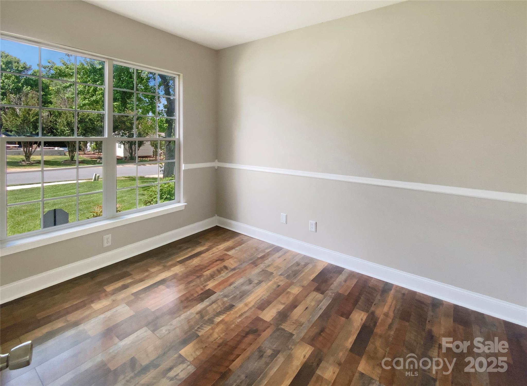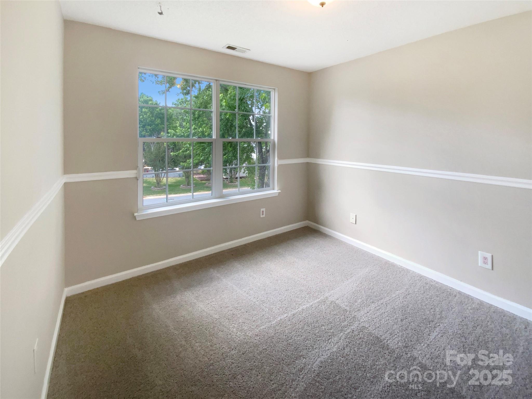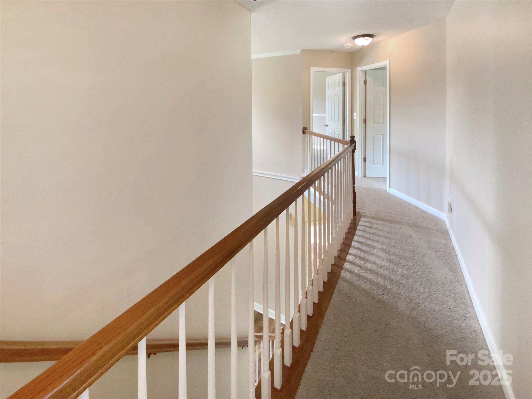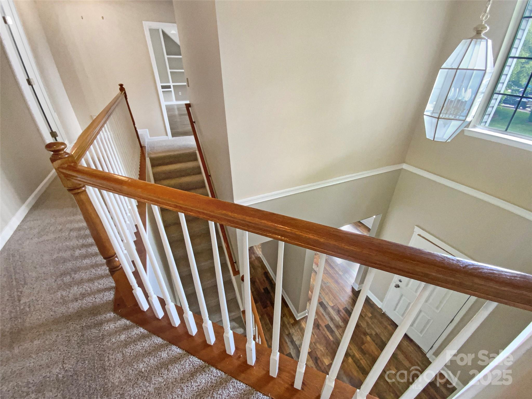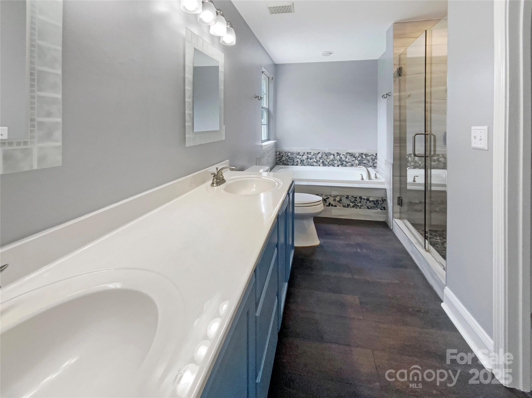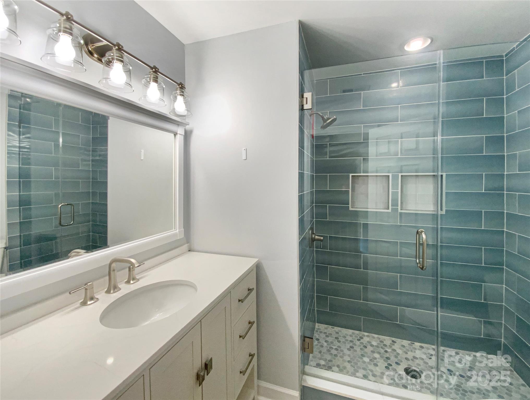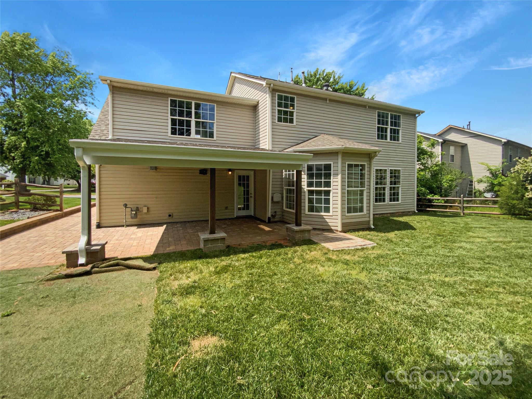10406 Baskerville Avenue
10406 Baskerville Avenue
Charlotte, NC 28269- Bedrooms: 3
- Bathrooms: 3
- Lot Size: 0.26 Acres
Description
Nestled in the desirable Hayden Commons neighborhood, this beautifully updated home offers the perfect blend of space, style, and functionality. The light-filled layout features a formal dining room, flex room, and an inviting living room with fireplace that opens to an updated kitchen—complete with stainless steel appliances, a farmhouse sink, designer tile backsplash, soft-close antiqued cabinets, and an island with built-ins and breakfast room. The spacious primary suite includes a walk-in closet with built-ins and a private bath with stone inlay and dual vanities. Two additional bedrooms, a large bonus room, and a fully updated second bath provide flexibility for any lifestyle. Enjoy outdoor living on the covered patio overlooking a fenced backyard. A 2-car garage with storage and work area completes the home. Conveniently located near highways, shopping, and dining. Some photos may be virtually staged.
Property Summary
| Property Type: | Residential | Property Subtype : | Single Family Residence |
| Year Built : | 2000 | Construction Type : | Site Built |
| Lot Size : | 0.26 Acres | Living Area : | 2,258 sqft |
Property Features
- Garage
- Attic Other
- Breakfast Bar
- Built-in Features
- Entrance Foyer
- Garden Tub
- Kitchen Island
- Open Floorplan
- Pantry
- Storage
- Walk-In Closet(s)
- Fireplace
- Covered Patio
- Patio
- Rear Porch
Appliances
- Dishwasher
- Disposal
- Electric Range
- Microwave
- Plumbed For Ice Maker
More Information
- Construction : Aluminum, Vinyl
- Roof : Shingle
- Parking : Driveway, Attached Garage, Garage Faces Front
- Heating : Central, Forced Air, Natural Gas
- Cooling : Ceiling Fan(s), Central Air
- Water Source : City
- Road : Publicly Maintained Road
- Listing Terms : Cash, Conventional, VA Loan
Based on information submitted to the MLS GRID as of 05-31-2025 01:55:05 UTC All data is obtained from various sources and may not have been verified by broker or MLS GRID. Supplied Open House Information is subject to change without notice. All information should be independently reviewed and verified for accuracy. Properties may or may not be listed by the office/agent presenting the information.
