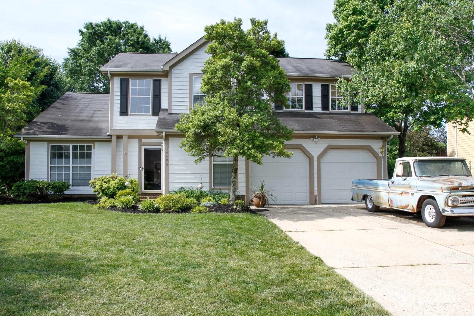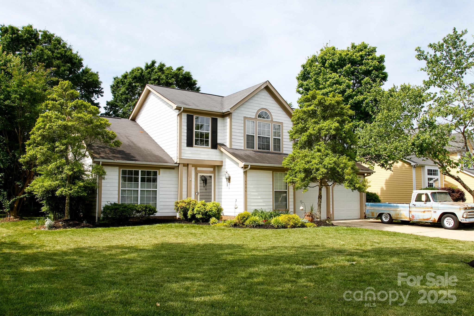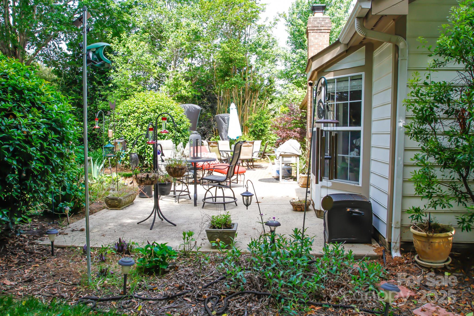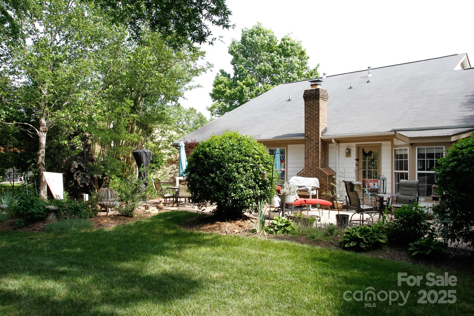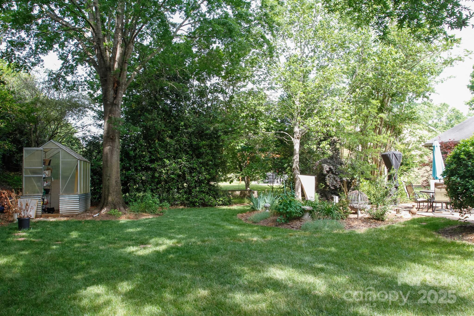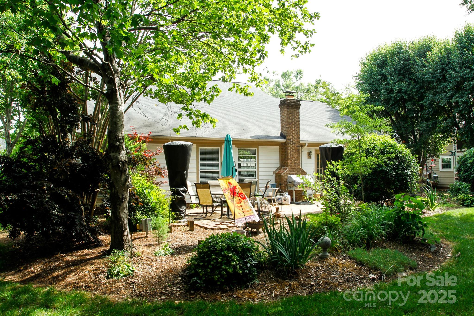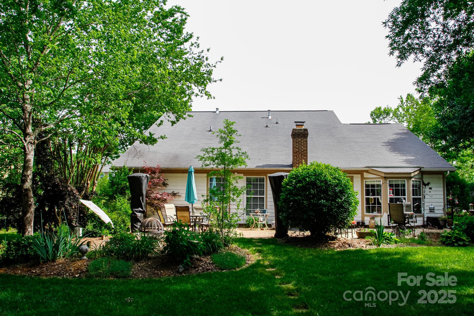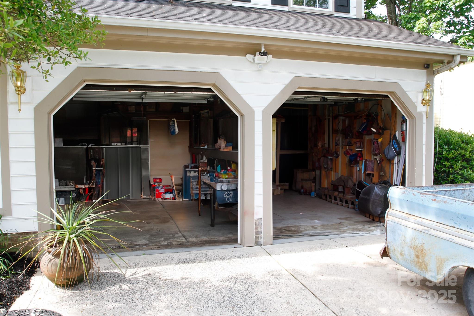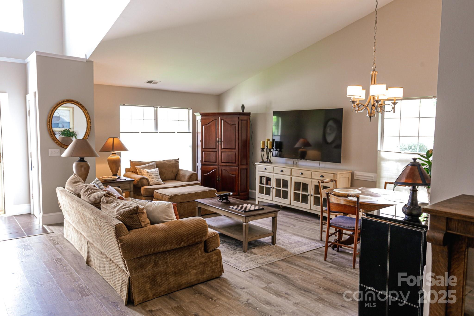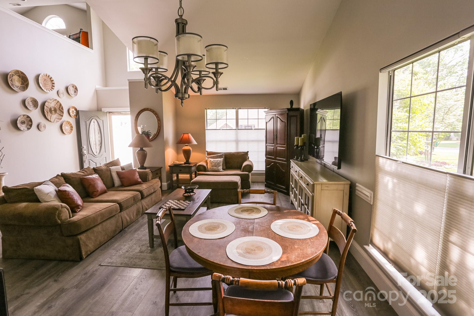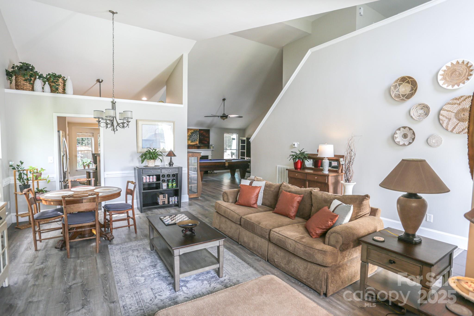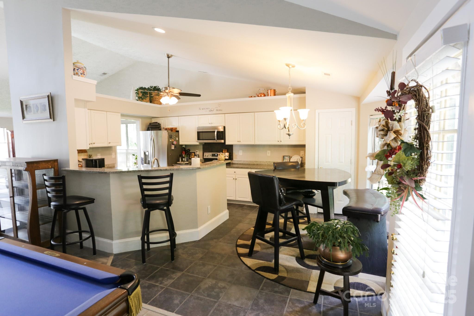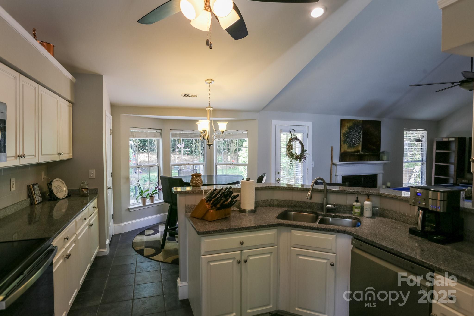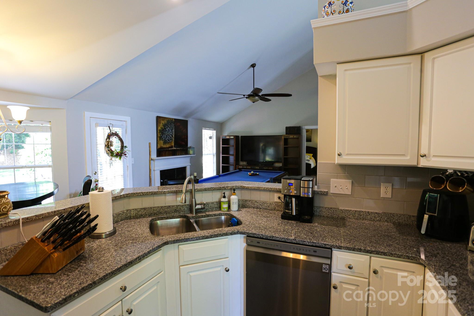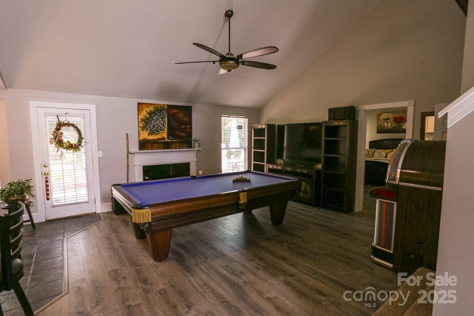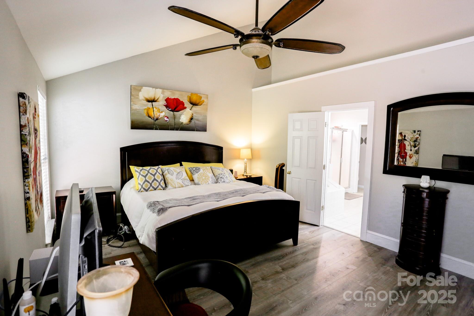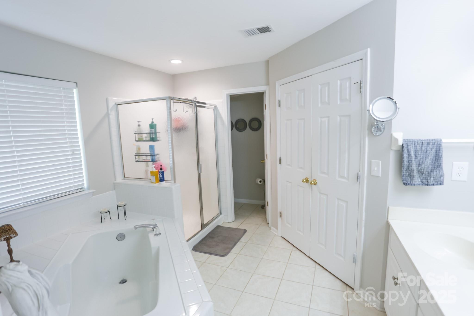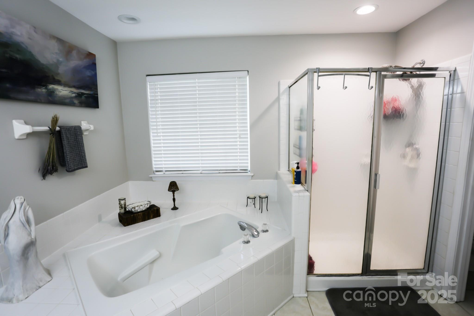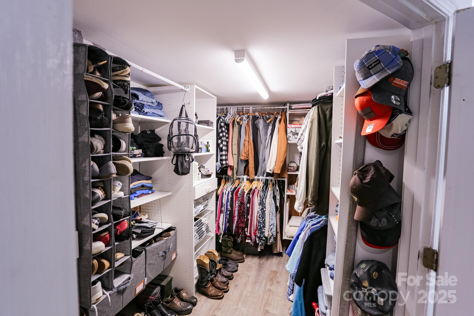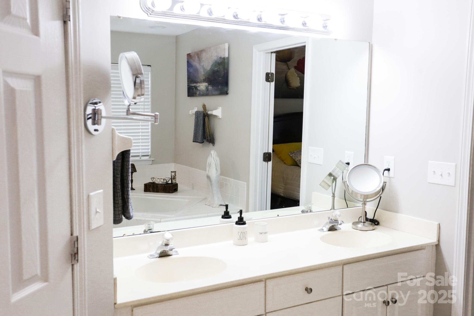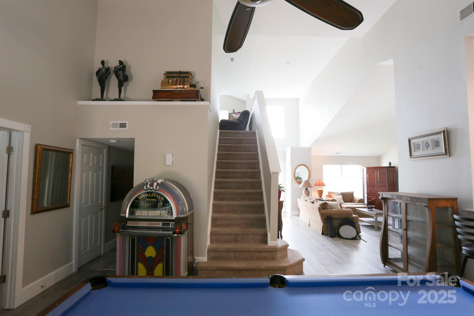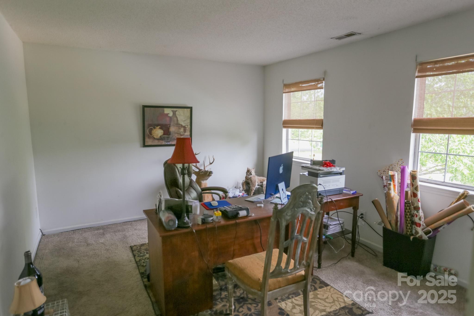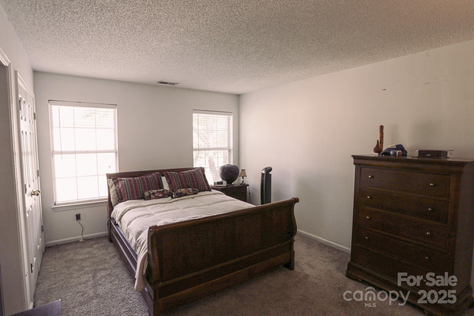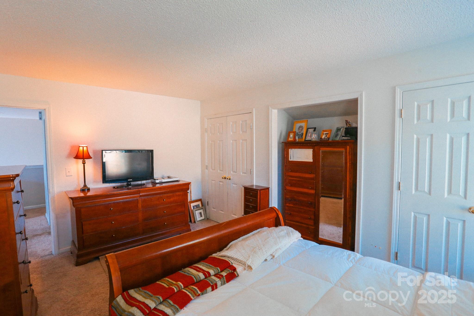14406 Gadwall Court
14406 Gadwall Court
Charlotte, NC 28273- Bedrooms: 3
- Bathrooms: 3
- Lot Size: 0.3 Acres
Description
This open floor plan w/its many windows & soaring ceilings surrounds you in natural light. The fresh neutral finish throughout allows you to add your own personal touch of style. Master on the main w/spacious bathroom features a large soaker tub, separate enclosed shower, dual vanities & a fabulous walk-in closet full of built in organizers. The kitchen which boasts granite countertops & stainless-steel appliances, is open & airy looking out into the private patio back yard area lush w/a lovely flat yard. The laundry room is conveniently located in the hall near the 1/2bath just inside the garage entry. Upstairs you'll find 2 more bedrooms, a full bath & a bonus loft area. Nestled amongst a 7-acre common area complete with a pond, fountain, walking trails, playground & picnic area. The 3 main entry streets into the neighborhood are Canvasback, King Eider, & Harlequin. Residents enjoy a quiet neighborhood in historic southwest CLT, just minutes from shopping, dining & entertainment
Property Summary
| Property Type: | Residential | Property Subtype : | Single Family Residence |
| Year Built : | 1995 | Construction Type : | Site Built |
| Lot Size : | 0.3 Acres | Living Area : | 2,306 sqft |
Property Features
- Level
- Garage
- Fireplace
- Patio
Appliances
- Dishwasher
- Disposal
- Electric Cooktop
- Exhaust Fan
- Gas Water Heater
- Microwave
- Refrigerator
- Refrigerator with Ice Maker
- Self Cleaning Oven
More Information
- Construction : Hardboard Siding, Vinyl
- Roof : Shingle
- Parking : Attached Garage, Garage Door Opener, Garage Shop
- Heating : Forced Air
- Cooling : Central Air, Zoned
- Water Source : City
- Road : Publicly Maintained Road
Based on information submitted to the MLS GRID as of 05-31-2025 02:05:04 UTC All data is obtained from various sources and may not have been verified by broker or MLS GRID. Supplied Open House Information is subject to change without notice. All information should be independently reviewed and verified for accuracy. Properties may or may not be listed by the office/agent presenting the information.
