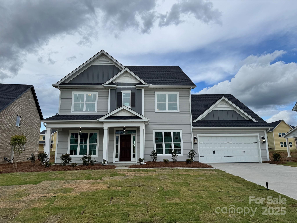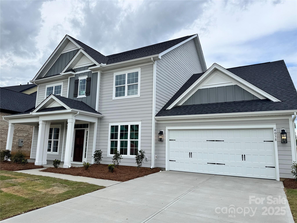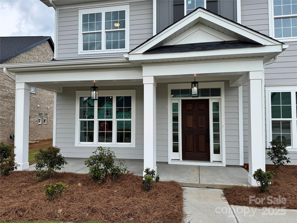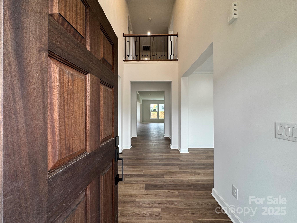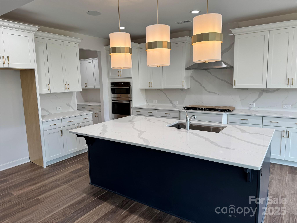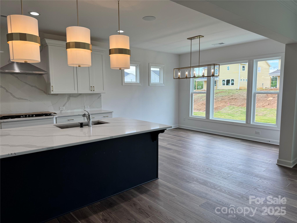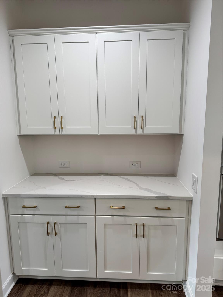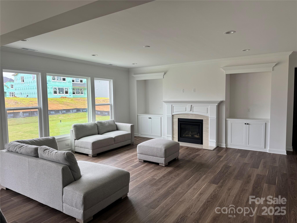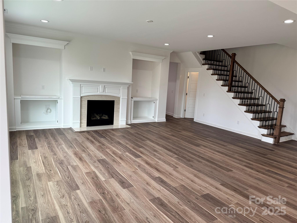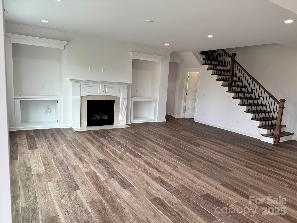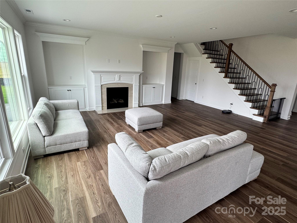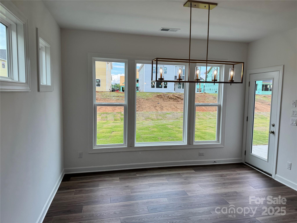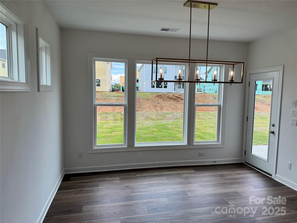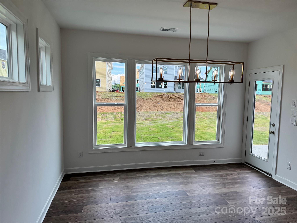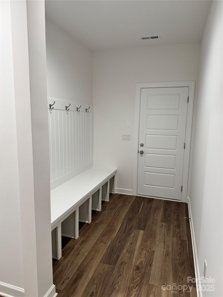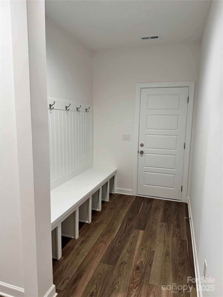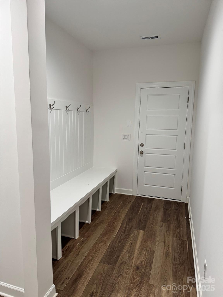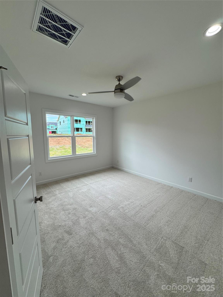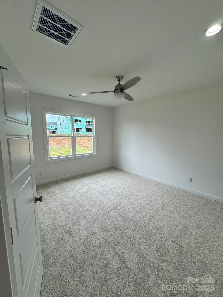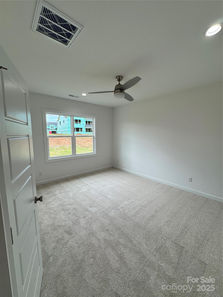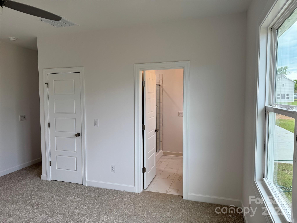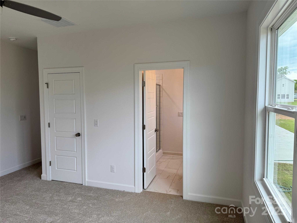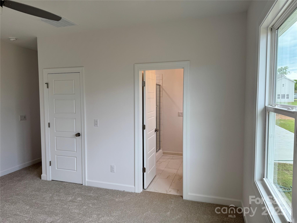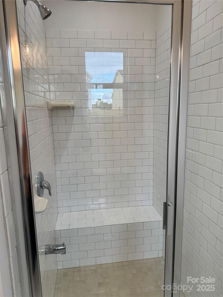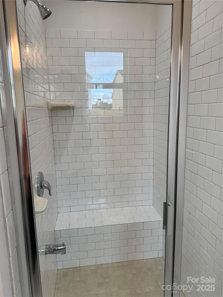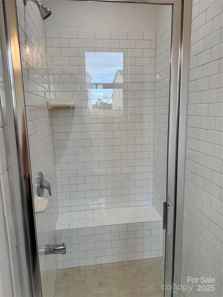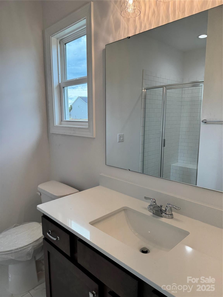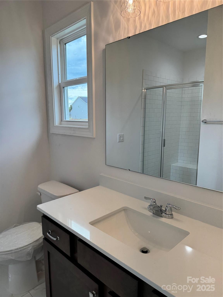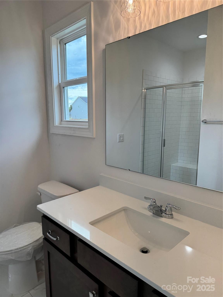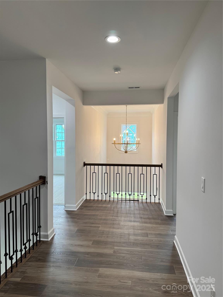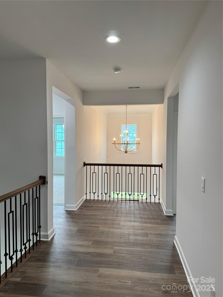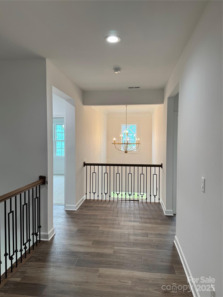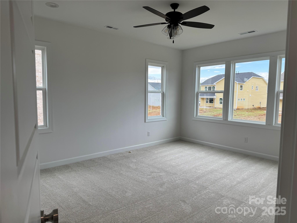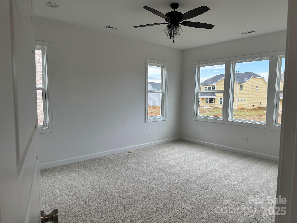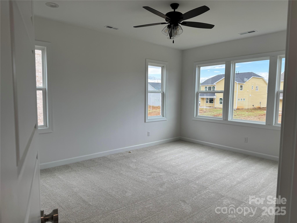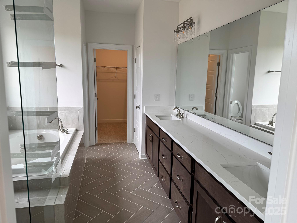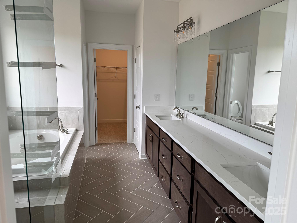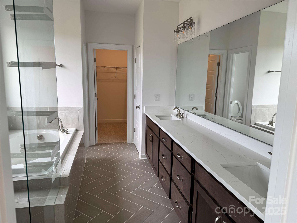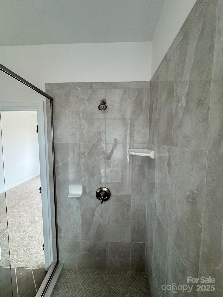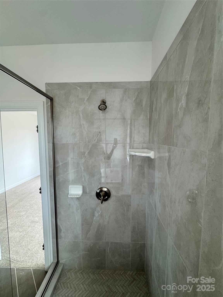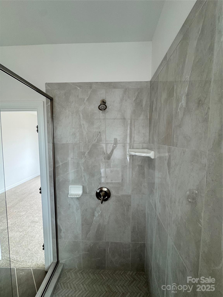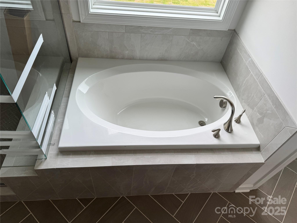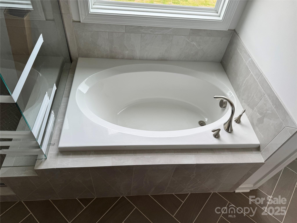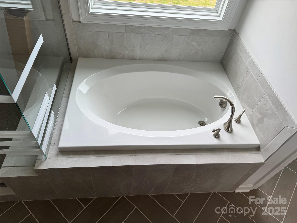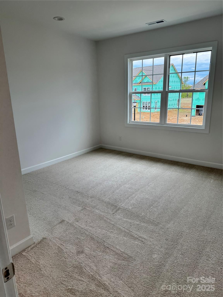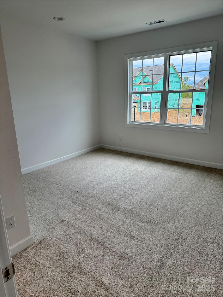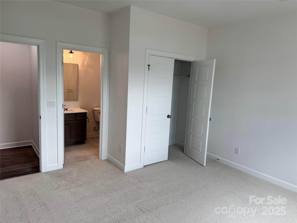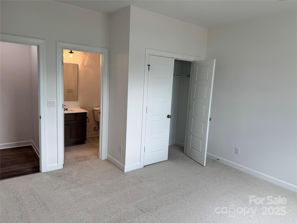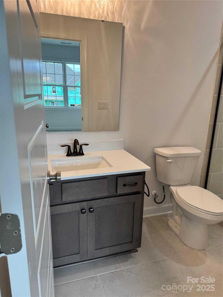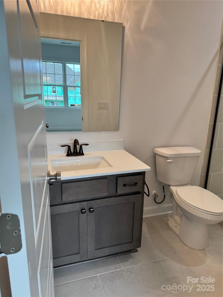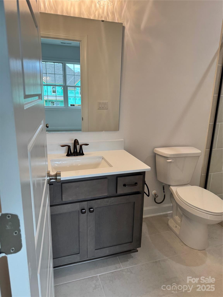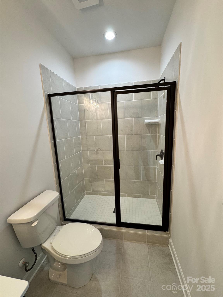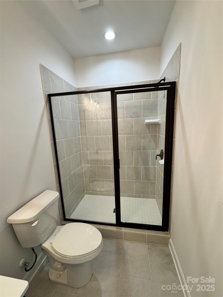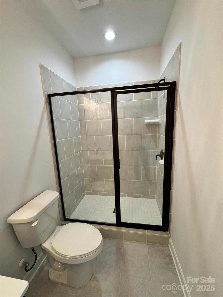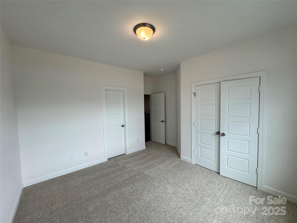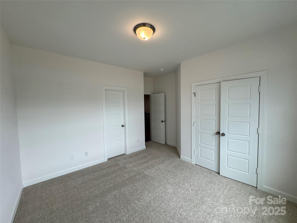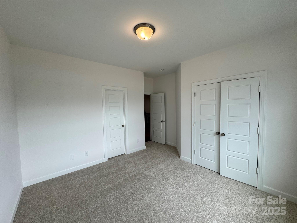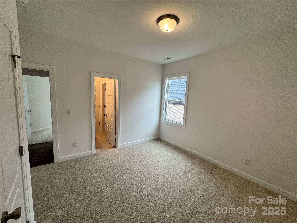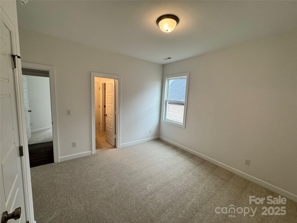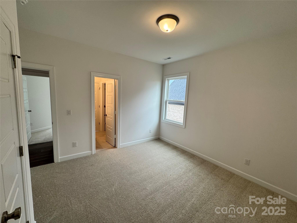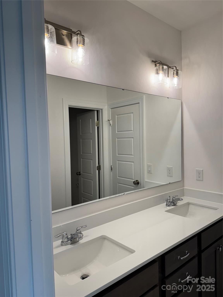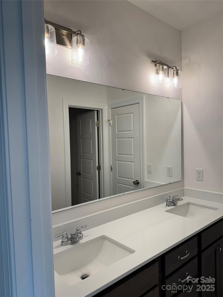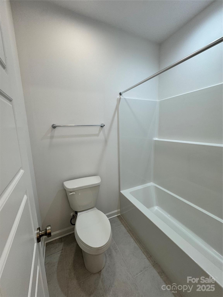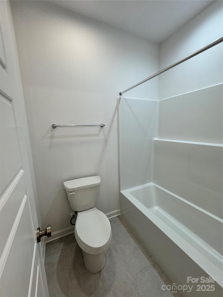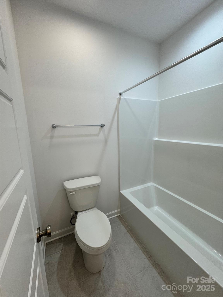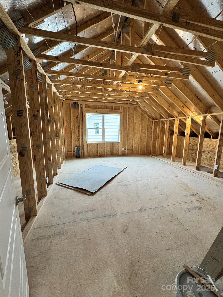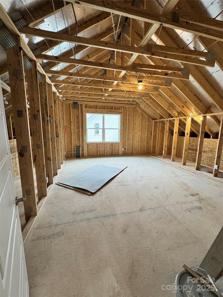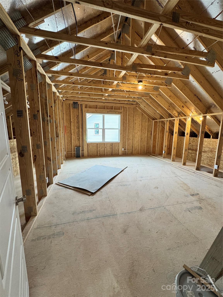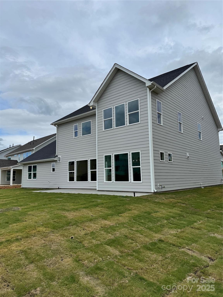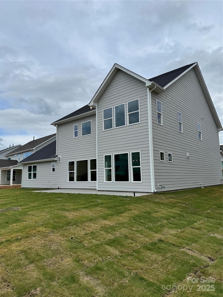4038 Gardenia Drive
4038 Gardenia Drive
Harrisburg, NC 28075- Bedrooms: 5
- Bathrooms: 5
- Lot Size: 0.29 Acres
Description
Popular Chandler plan has open floorplan with lots of natural light. Two-story entry foyer with a formal living room and a large family room for entertaining along with the downstairs guest suite. Dedicated home office and a grand open space in the family room, breakfast room and kitchen areas with a large island, split cooking and butlers pantry. Upstairs has plenty of bedrooms baths and an unfinished bonus room above an over sized 2 car garage. Camellia Gardens is across the street from Stallings Road park. Kitchen has upgraded appliances, cabinets, countertops, and built-in speakers in the kitchen, LVP throughout the house. Recessed lighting throughout the house, Designer tile and standing shower in bathrooms. A drywall-ready 325SF unfinished bonus room currently setup for storage. LISTING AGENT HOLDS OWNERSHIP INTEREST.
Property Summary
| Property Type: | Residential | Property Subtype : | Single Family Residence |
| Year Built : | 2025 | Construction Type : | Site Built |
| Lot Size : | 0.29 Acres | Living Area : | 3,683 sqft |
Property Features
- Garage
- Attic Other
- Drop Zone
- Garden Tub
- Kitchen Island
- Open Floorplan
- Pantry
- Walk-In Closet(s)
- Walk-In Pantry
- Insulated Window(s)
- Fireplace
- Front Porch
- Patio
Appliances
- Convection Microwave
- Convection Oven
- Dishwasher
- Disposal
- Exhaust Hood
- Gas Cooktop
- Plumbed For Ice Maker
- Tankless Water Heater
More Information
- Construction : Fiber Cement
- Roof : Shingle
- Parking : Driveway, Attached Garage, Garage Door Opener, Garage Faces Front
- Heating : Forced Air, Natural Gas
- Cooling : Central Air, Electric, Zoned
- Water Source : City
- Road : Dedicated to Public Use Pending Acceptance
- Listing Terms : Cash, Conventional, FHA, VA Loan
Based on information submitted to the MLS GRID as of 05-31-2025 01:40:04 UTC All data is obtained from various sources and may not have been verified by broker or MLS GRID. Supplied Open House Information is subject to change without notice. All information should be independently reviewed and verified for accuracy. Properties may or may not be listed by the office/agent presenting the information.
