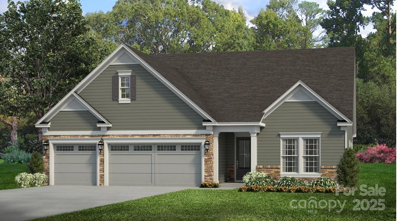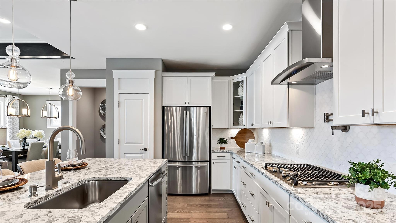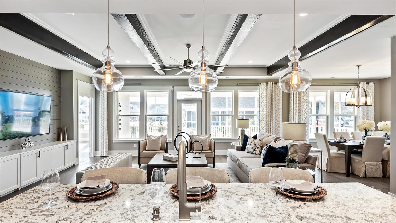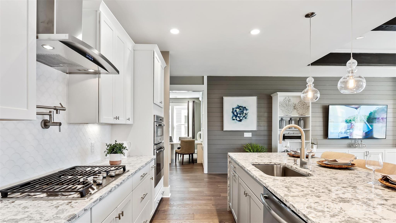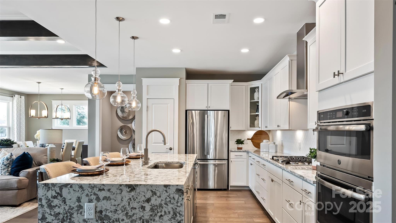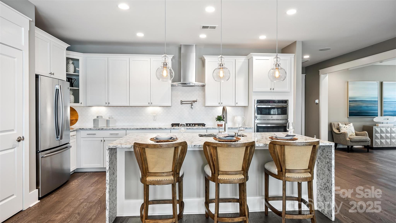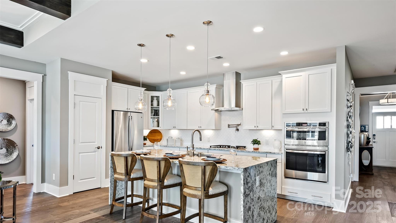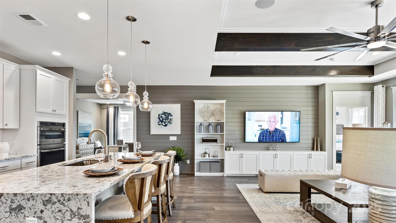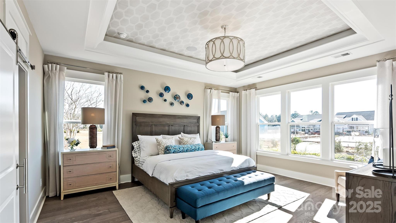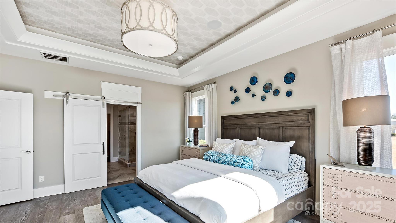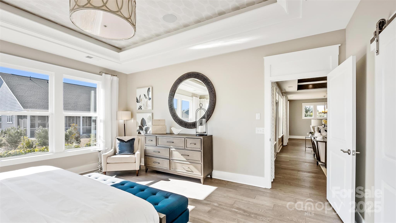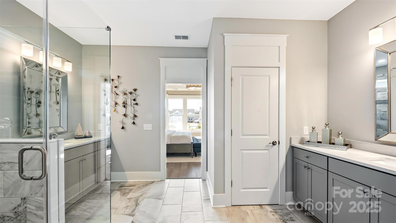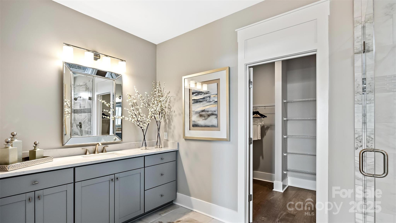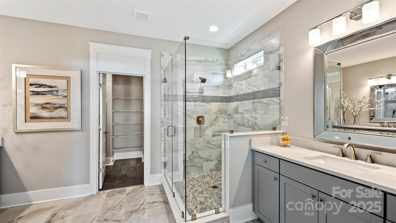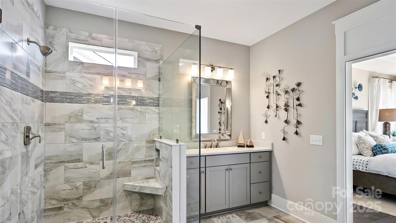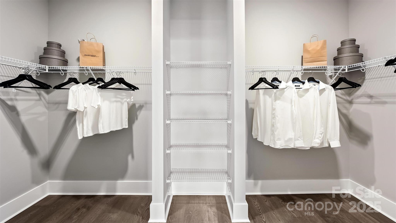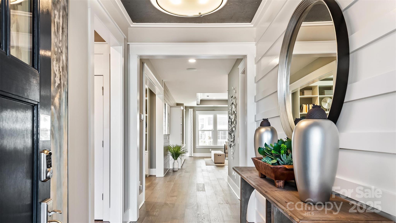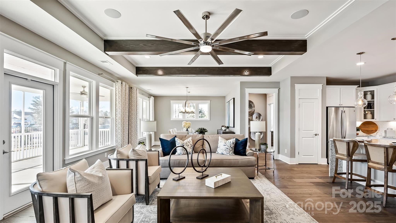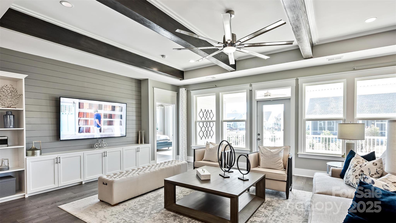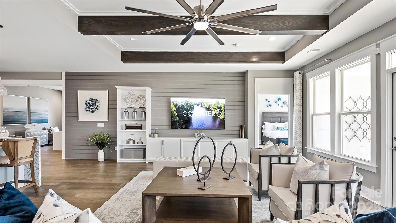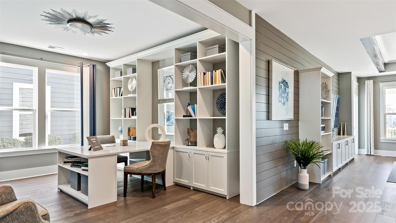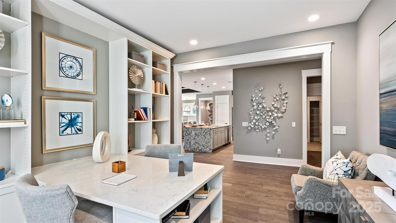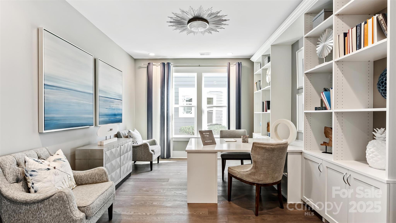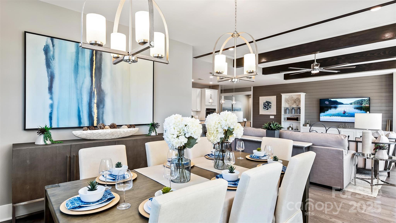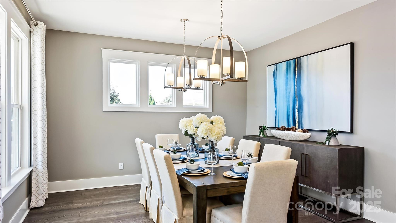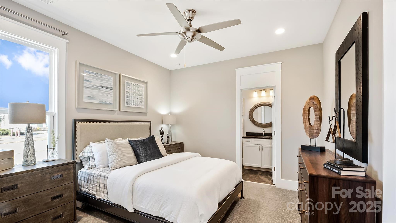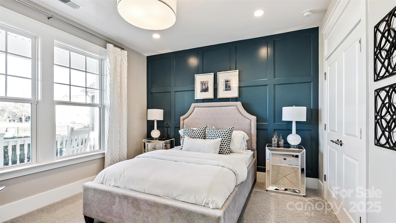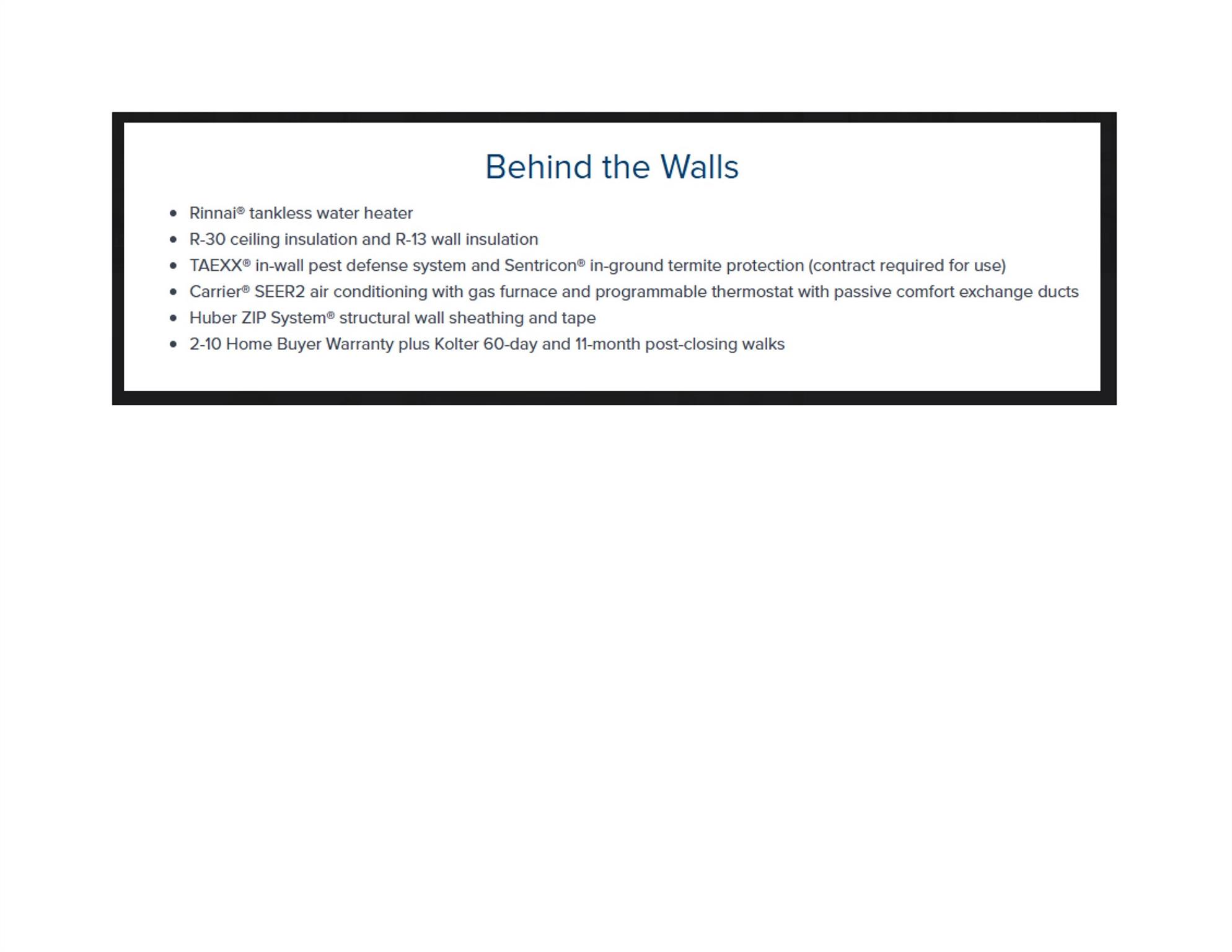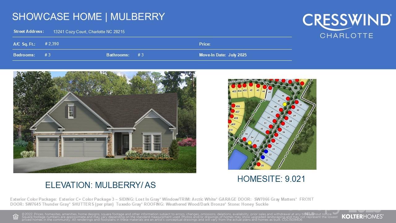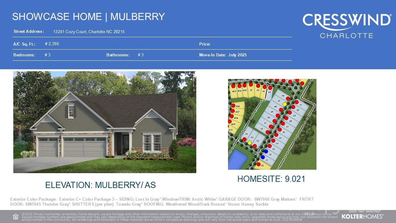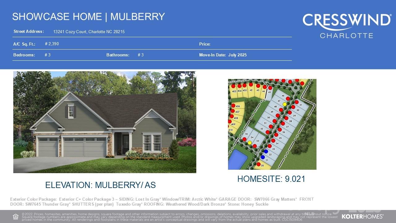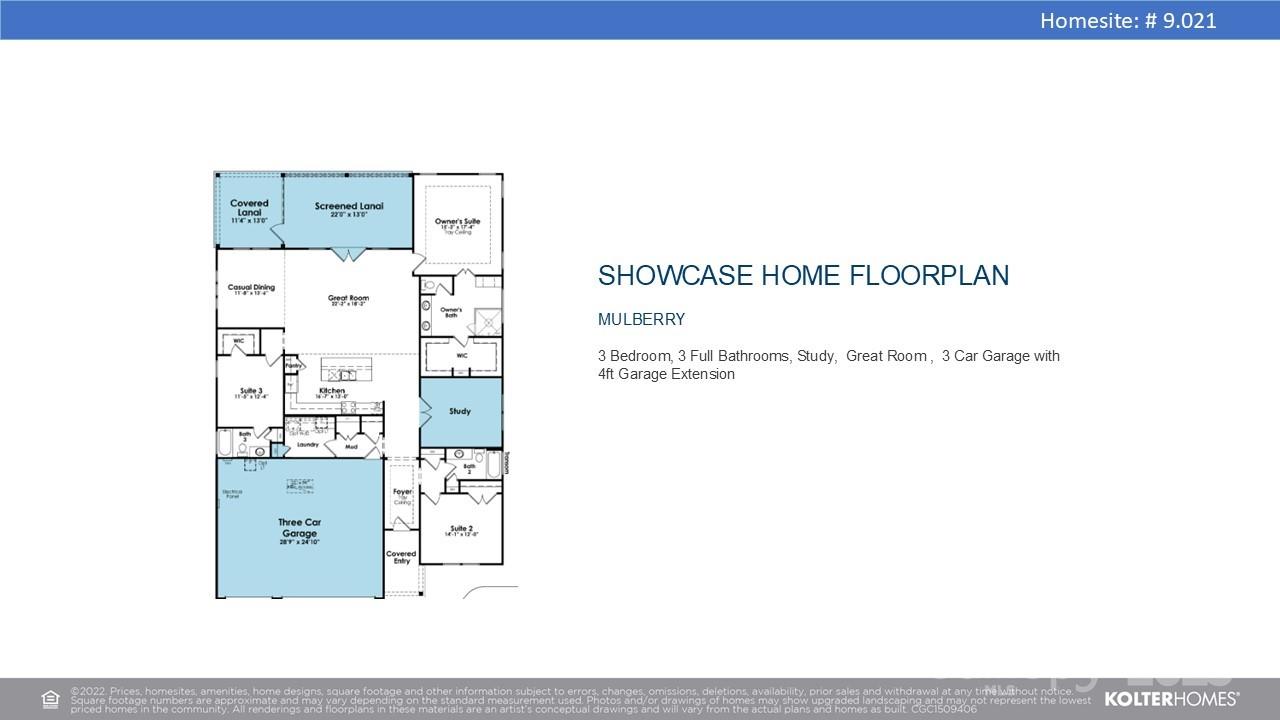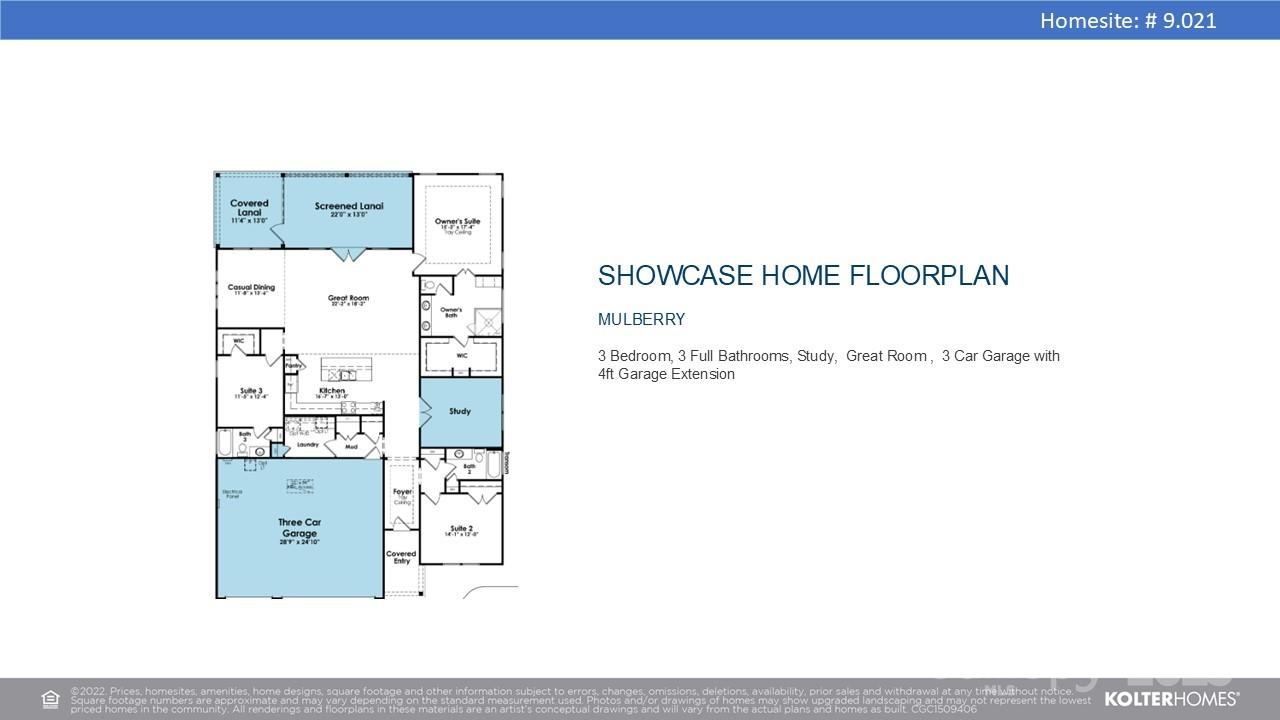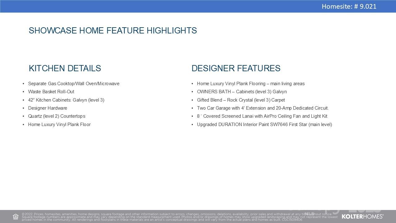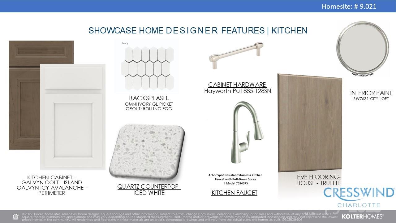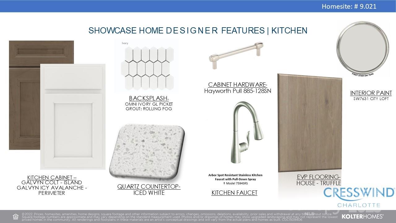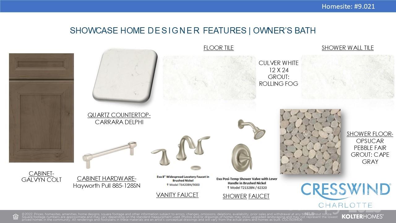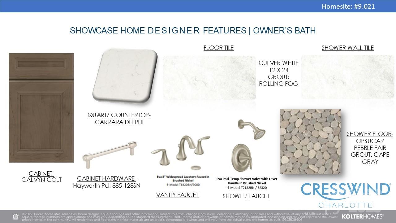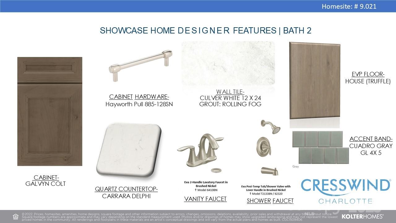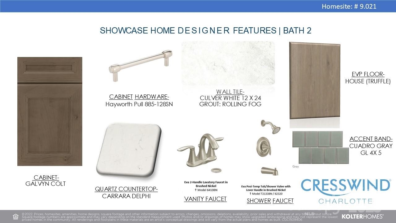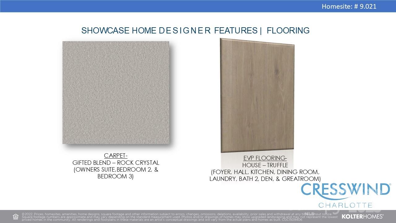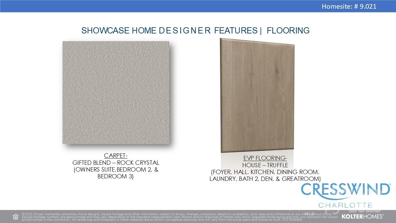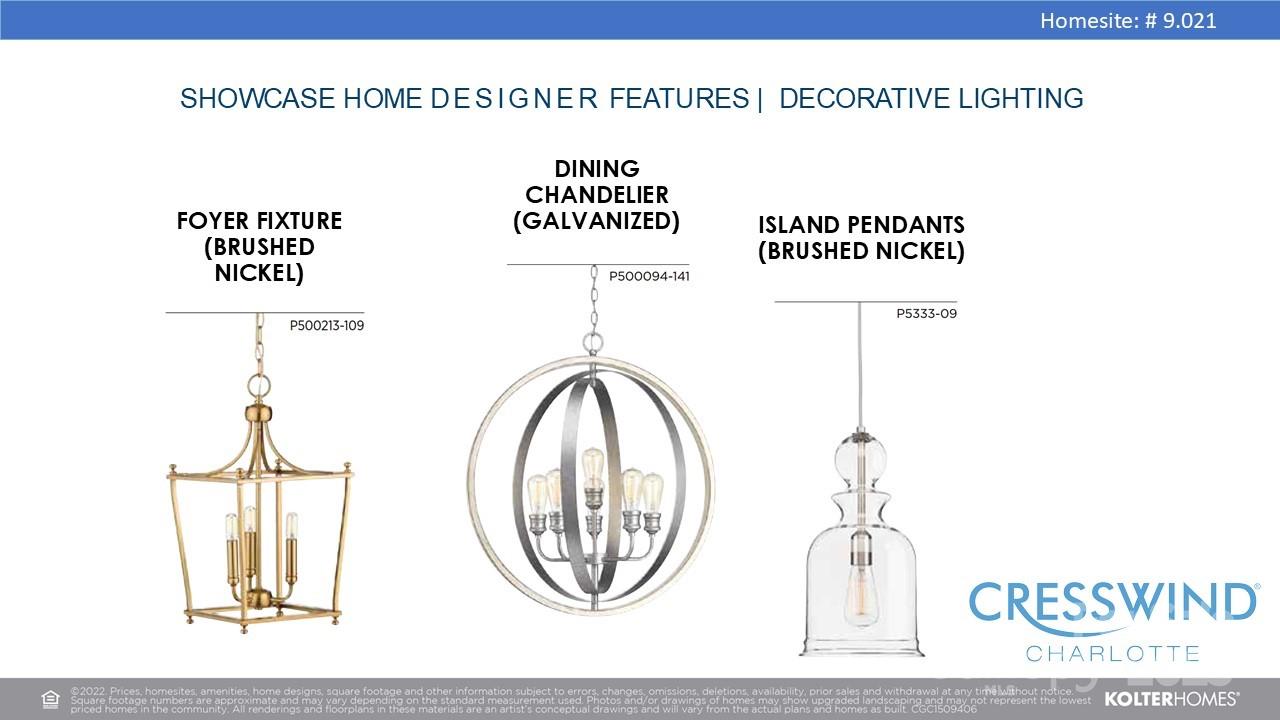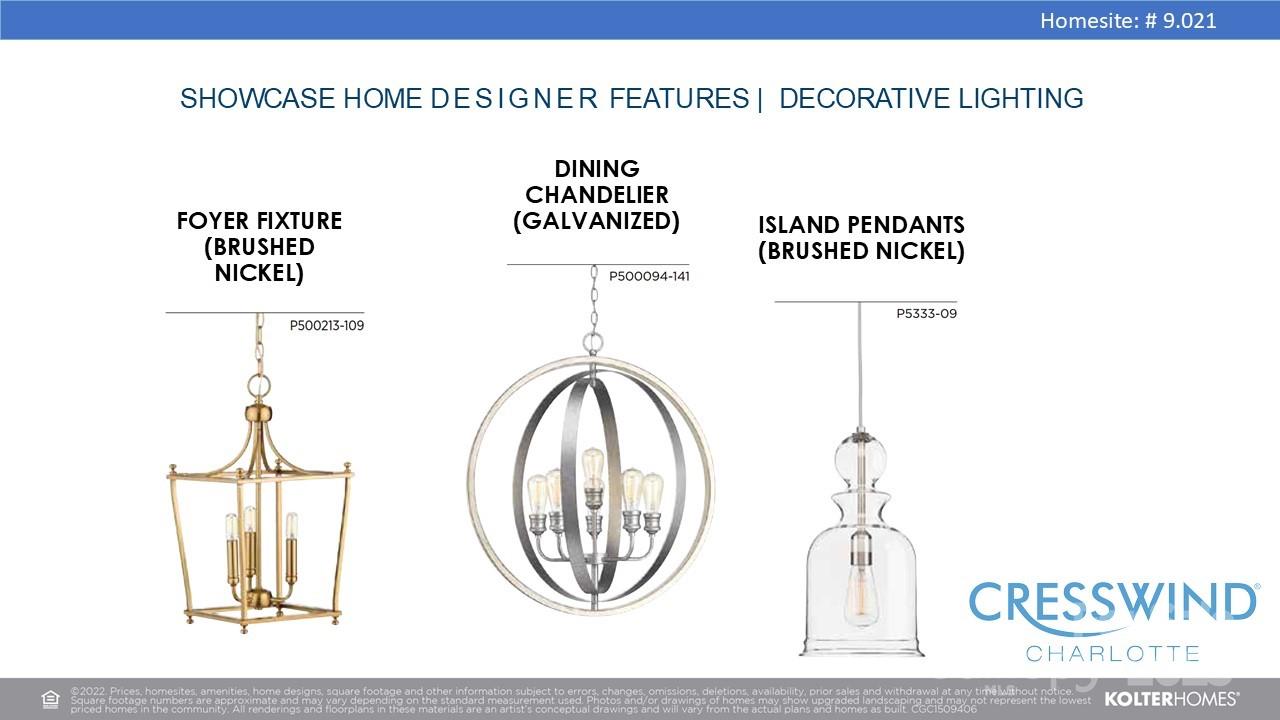13241 Cozy Court
13241 Cozy Court
Charlotte, NC 28215- Bedrooms: 3
- Bathrooms: 3
- Lot Size: 0.145 Acres
Description
***NEW CONSTRUCTION*** Model photos used for reference. This Mulberry floorplan has 3-bedroom, 3-bathroom, Study, 3-Car Garage, is situated on a lot with no homes behind it. The foyer enhanced with tray ceilings leads to a private study with glass French doors. The great room connects to a large screened-in porch with an extended patio, creating a seamless indoor-outdoor living space. There is also a dedicated dining or flex space for gatherings. The kitchen includes dual pantry closets, a gas cooktop, built-in microwave, and quartz countertops. The primary suite has a tray ceiling and an en suite bath with double sinks and a frameless shower door. All bathrooms feature tiled walls. Ceiling fans are installed in all bedrooms, the study, great room, and screened porch. A built-in Taexx pest control system is included, and the 3-car garage features a four-foot extension and attic storage.
Property Summary
| Property Type: | Residential | Property Subtype : | Single Family Residence |
| Year Built : | 2025 | Construction Type : | Site Built |
| Lot Size : | 0.145 Acres | Living Area : | 2,390 sqft |
Property Features
- Wooded
- Garage
- Cable Prewire
- Entrance Foyer
- Kitchen Island
- Open Floorplan
- Pantry
- Walk-In Closet(s)
- Walk-In Pantry
- Insulated Window(s)
- Covered Patio
- Patio
- Screened Patio
Appliances
- Dishwasher
- Disposal
- Gas Cooktop
- Microwave
- Oven
- Refrigerator
- Self Cleaning Oven
- Tankless Water Heater
More Information
- Construction : Fiber Cement
- Roof : Shingle
- Parking : Driveway, Attached Garage, Garage Door Opener, Garage Faces Front
- Heating : Central, Forced Air
- Cooling : Ceiling Fan(s), Central Air, Electric
- Water Source : City
- Road : Dedicated to Public Use Pending Acceptance
Based on information submitted to the MLS GRID as of 08-24-2025 14:15:05 UTC All data is obtained from various sources and may not have been verified by broker or MLS GRID. Supplied Open House Information is subject to change without notice. All information should be independently reviewed and verified for accuracy. Properties may or may not be listed by the office/agent presenting the information.
