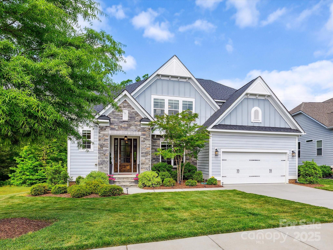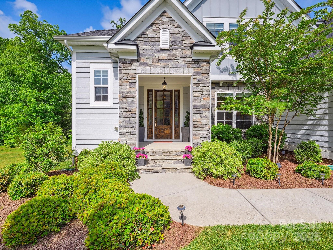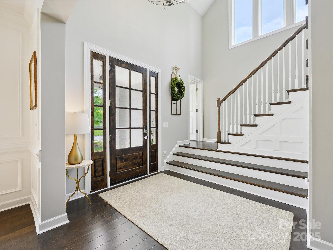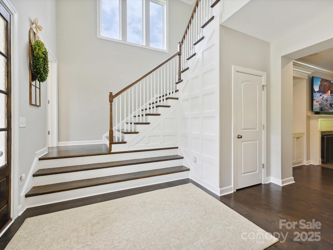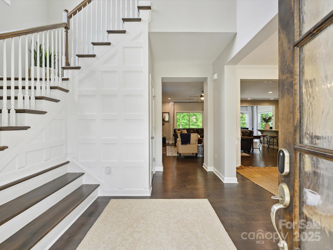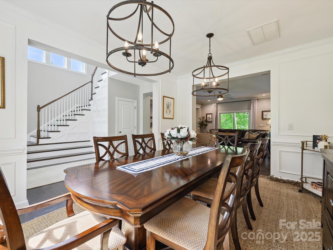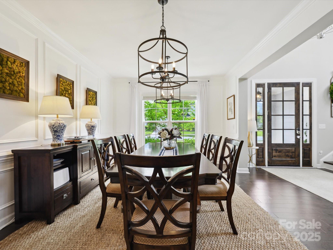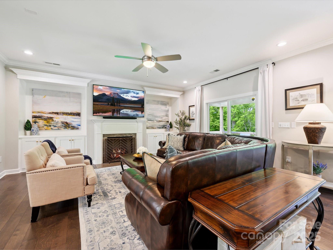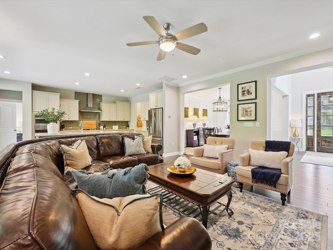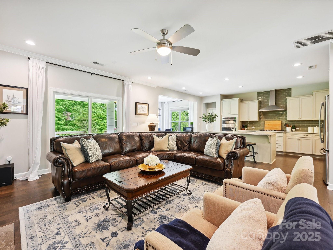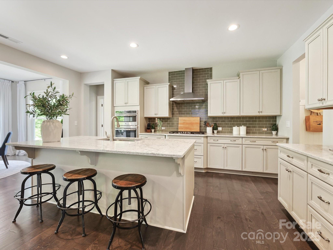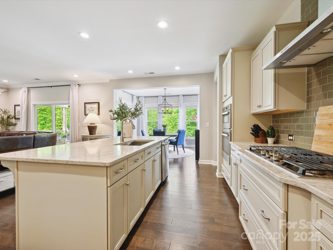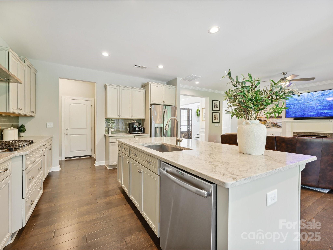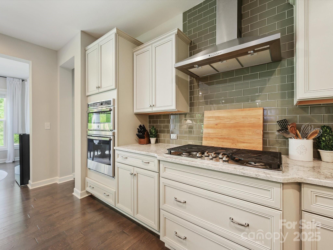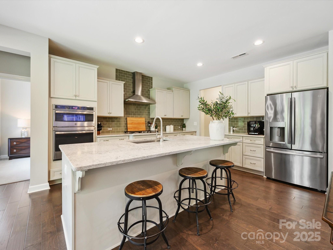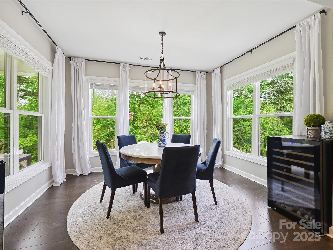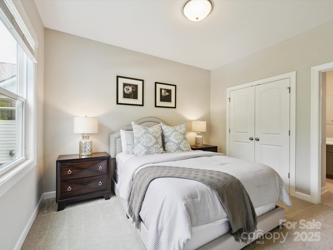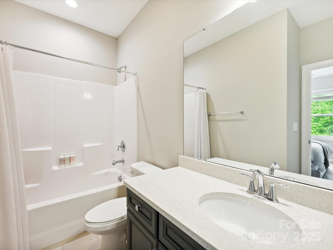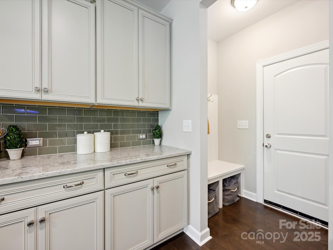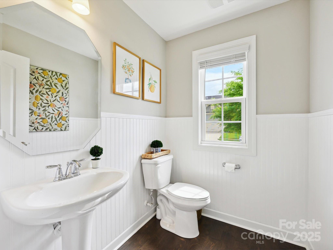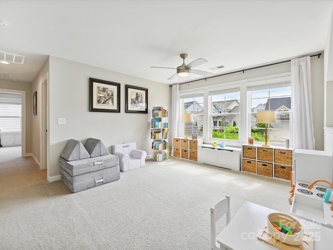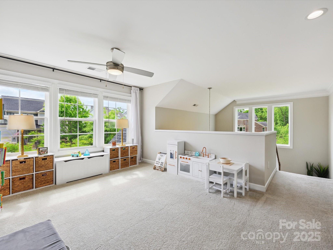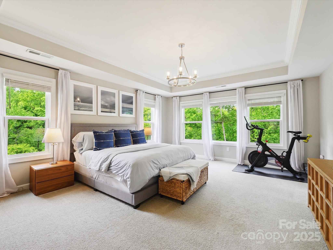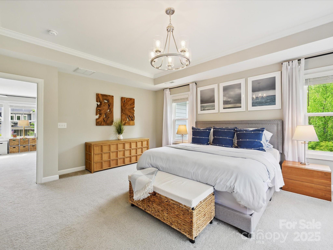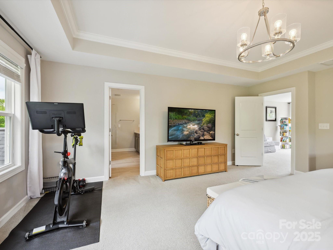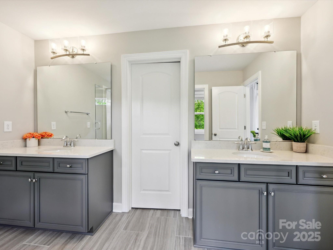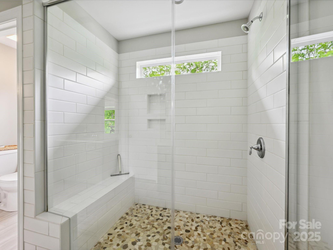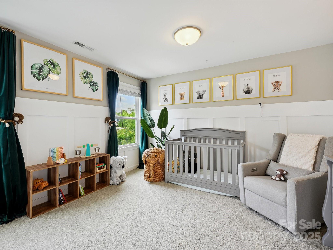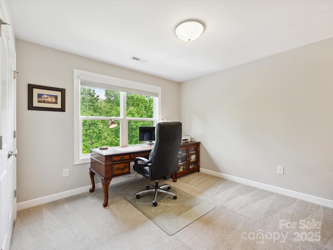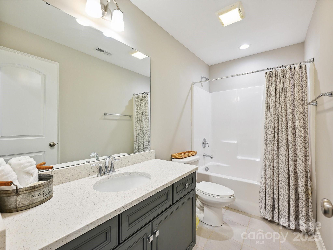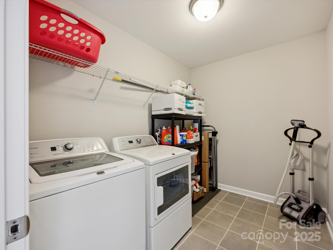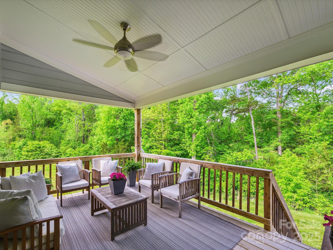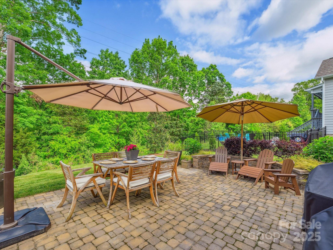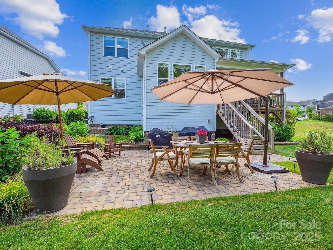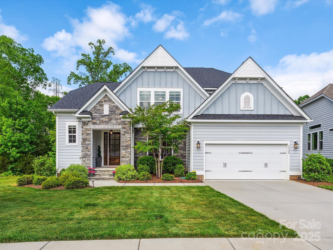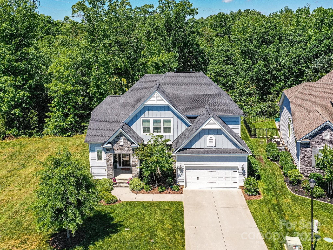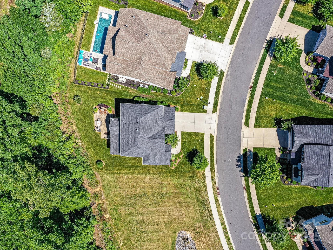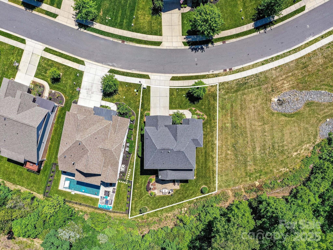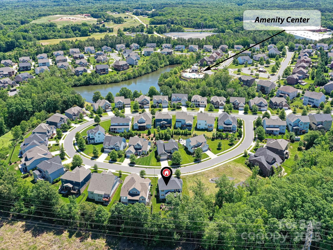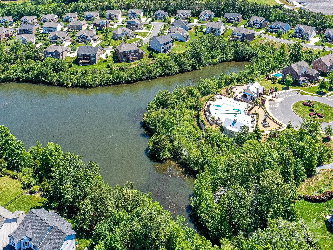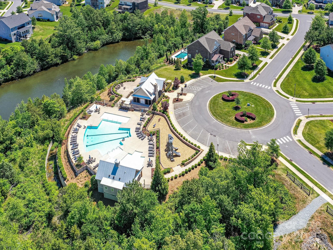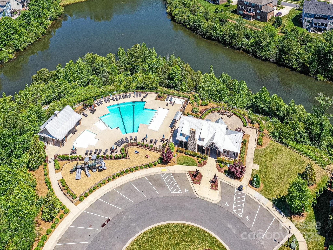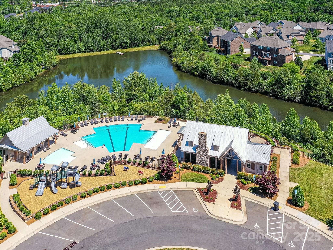5420 Meadowcroft Way
5420 Meadowcroft Way
Fort Mill, SC 29708- Bedrooms: 4
- Bathrooms: 4
- Lot Size: 0.2 Acres
Description
As you enter you are greeted by custom millwork and a two story landing. The floorplan is open and thoughtfully designed; an elegant dining room flows into the great room, where a cozy fireplace is flanked by gorgeous built-ins. The gourmet kitchen features an oversized island, deep drawers for pots and pans, soft close cabinetry with pull-outs and a walk-in pantry. Enjoy the breakfast nook surrounded by windows looking out at the gorgeous wooded lot, have coffee on the covered porch or relax on the patio; the lot next door is common property and great open space. Extra flexibility w/a bedroom and full bathroom downstairs in addition to the powder room. At the top of the stairs is a great area for work or play. The primary retreat is a dream, with a view of the woods, tray ceiling and chandelier, and huge walk-in closet. The primary bath features dual vanities and a spa-like shower. Neighborhood pool, clubhouse, playground, pond w/dock & trails; highly rated Fort Mill schools.
Property Summary
| Property Type: | Residential | Property Subtype : | Single Family Residence |
| Year Built : | 2019 | Construction Type : | Site Built |
| Lot Size : | 0.2 Acres | Living Area : | 2,967 sqft |
Property Features
- Wooded
- Garage
- Drop Zone
- Entrance Foyer
- Kitchen Island
- Open Floorplan
- Pantry
- Fireplace
- Covered Patio
- Deck
- Patio
Appliances
- Dishwasher
- Disposal
- Gas Cooktop
- Gas Water Heater
- Microwave
- Plumbed For Ice Maker
- Wall Oven
More Information
- Construction : Hardboard Siding
- Roof : Shingle
- Parking : Driveway, Attached Garage
- Heating : Forced Air, Natural Gas, Zoned
- Cooling : Ceiling Fan(s), Central Air, Zoned
- Water Source : County Water
- Road : Publicly Maintained Road
Based on information submitted to the MLS GRID as of 05-31-2025 02:00:05 UTC All data is obtained from various sources and may not have been verified by broker or MLS GRID. Supplied Open House Information is subject to change without notice. All information should be independently reviewed and verified for accuracy. Properties may or may not be listed by the office/agent presenting the information.
