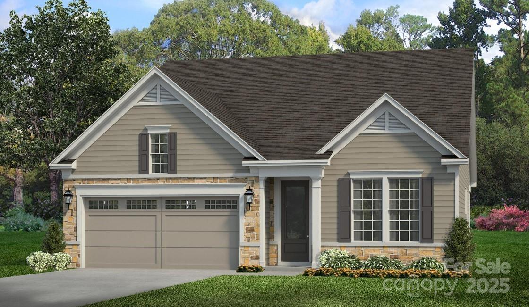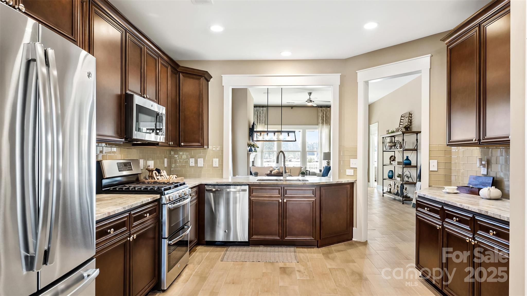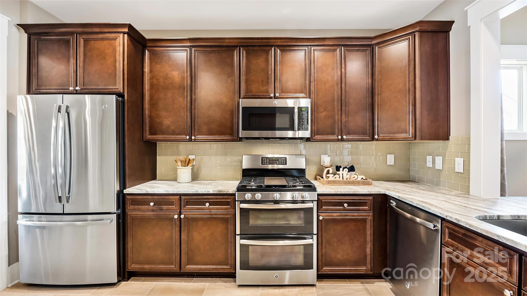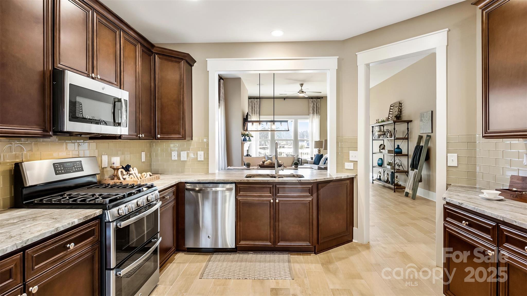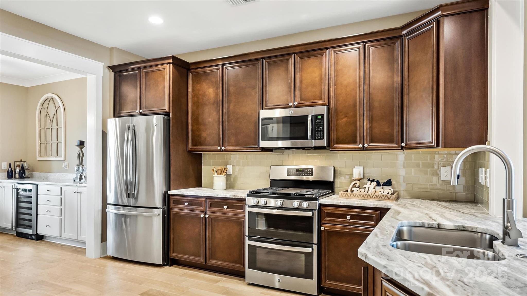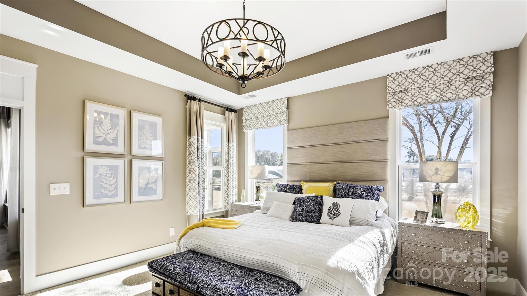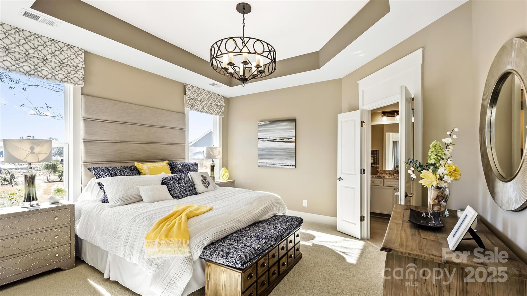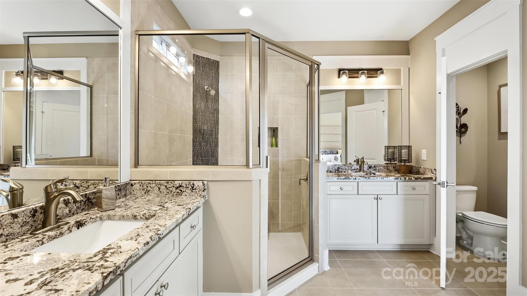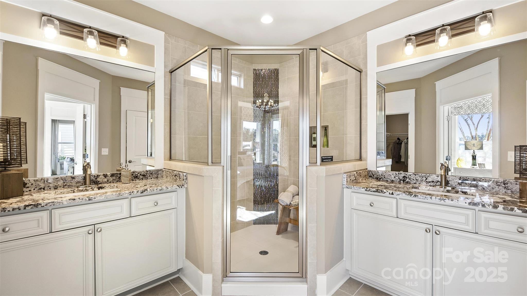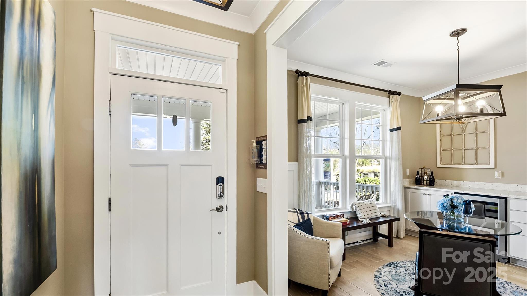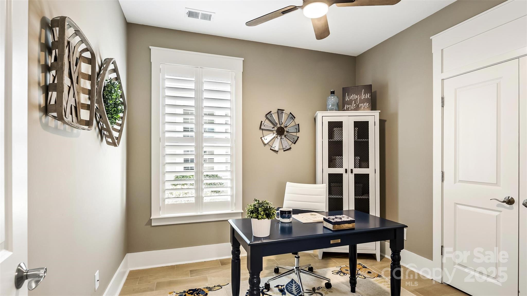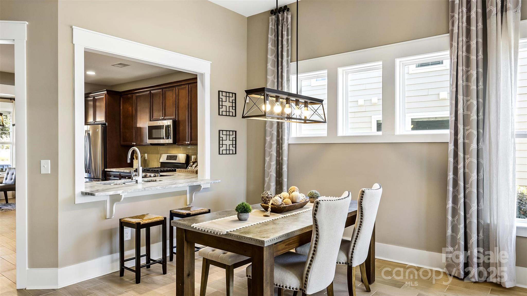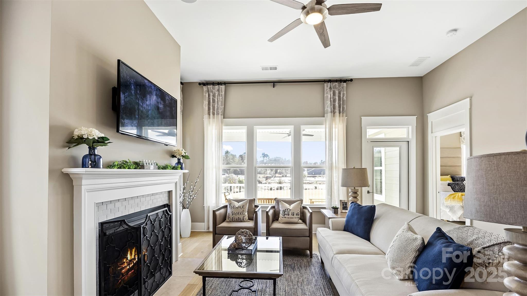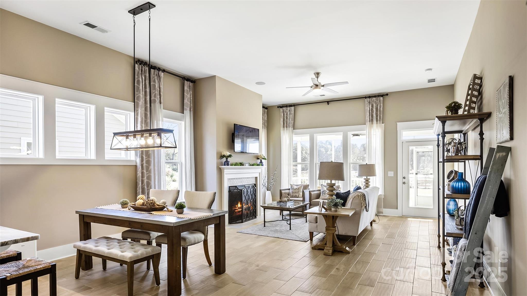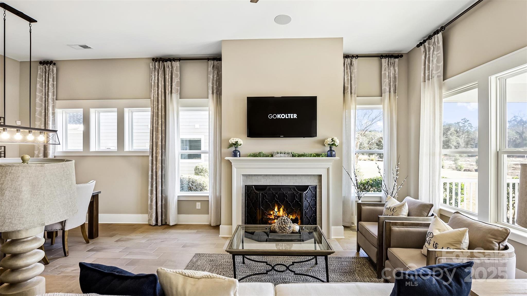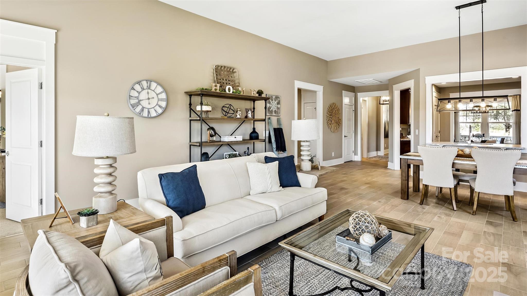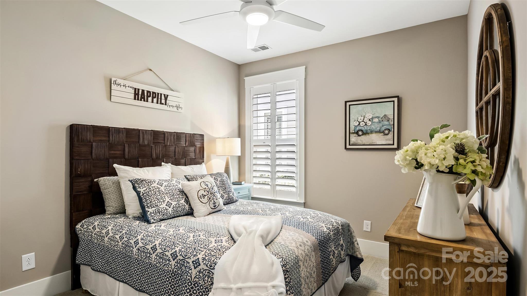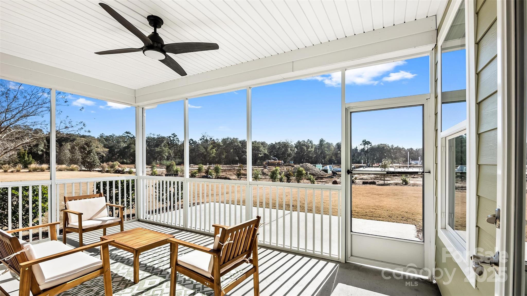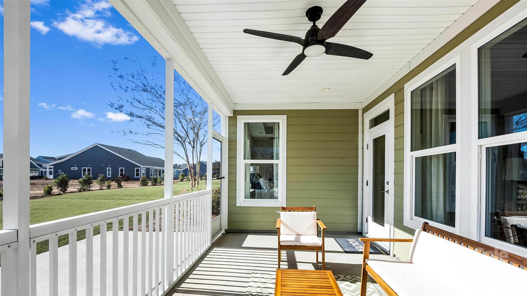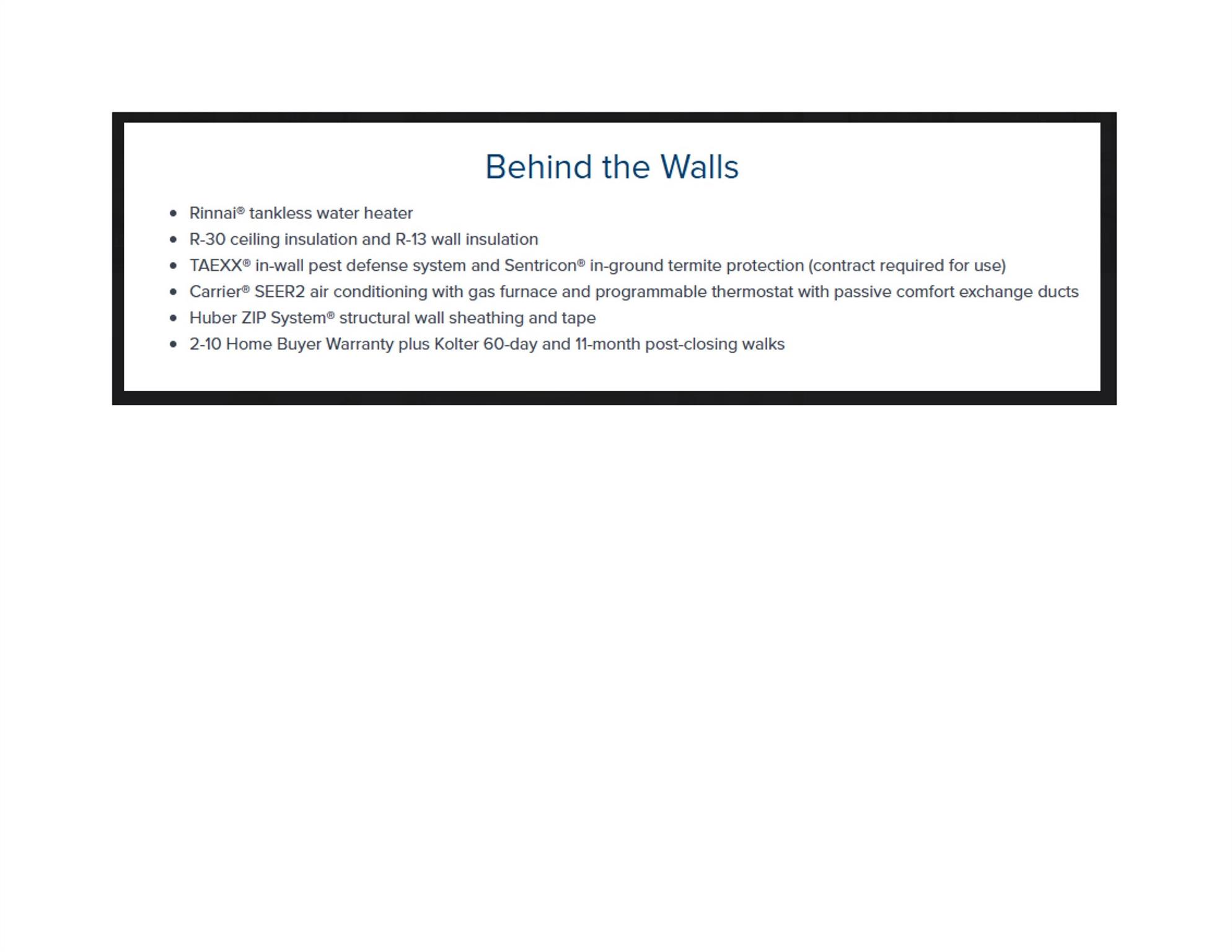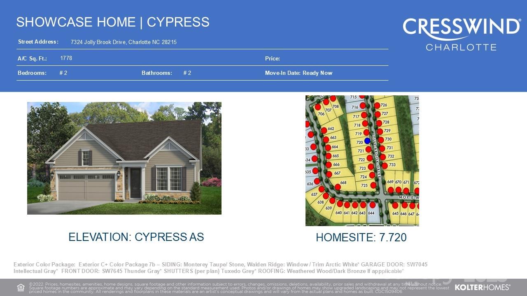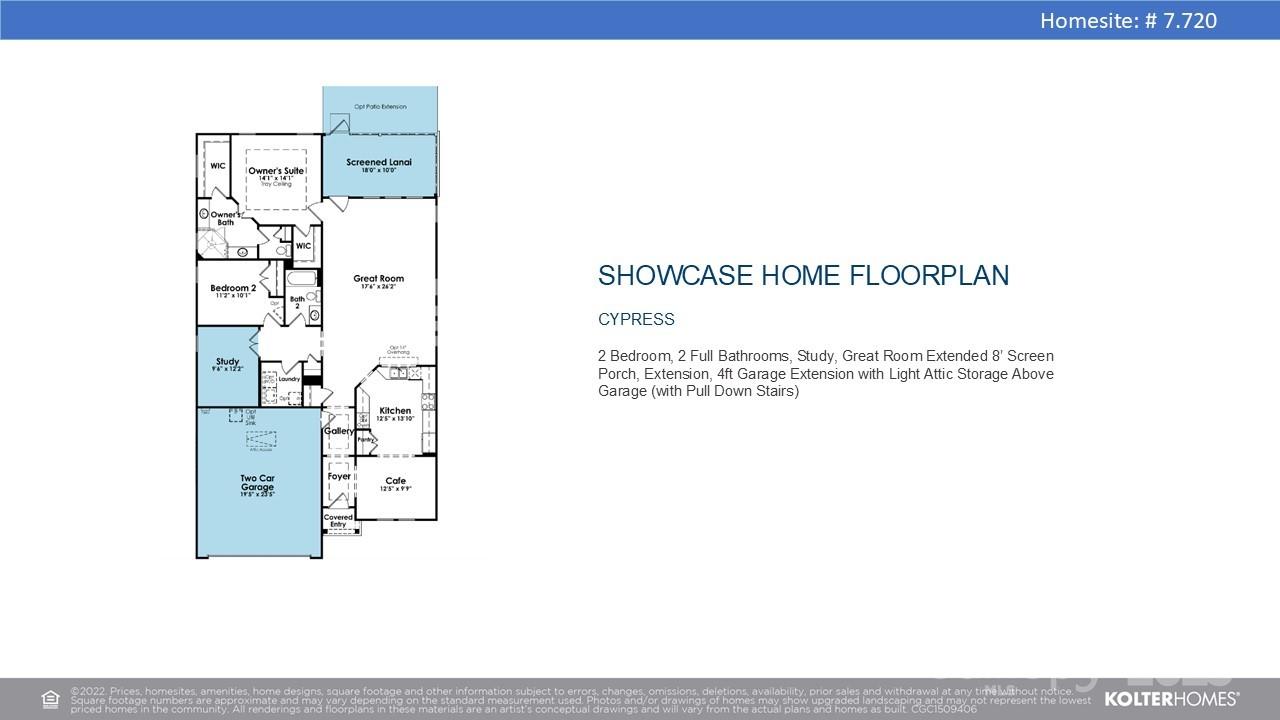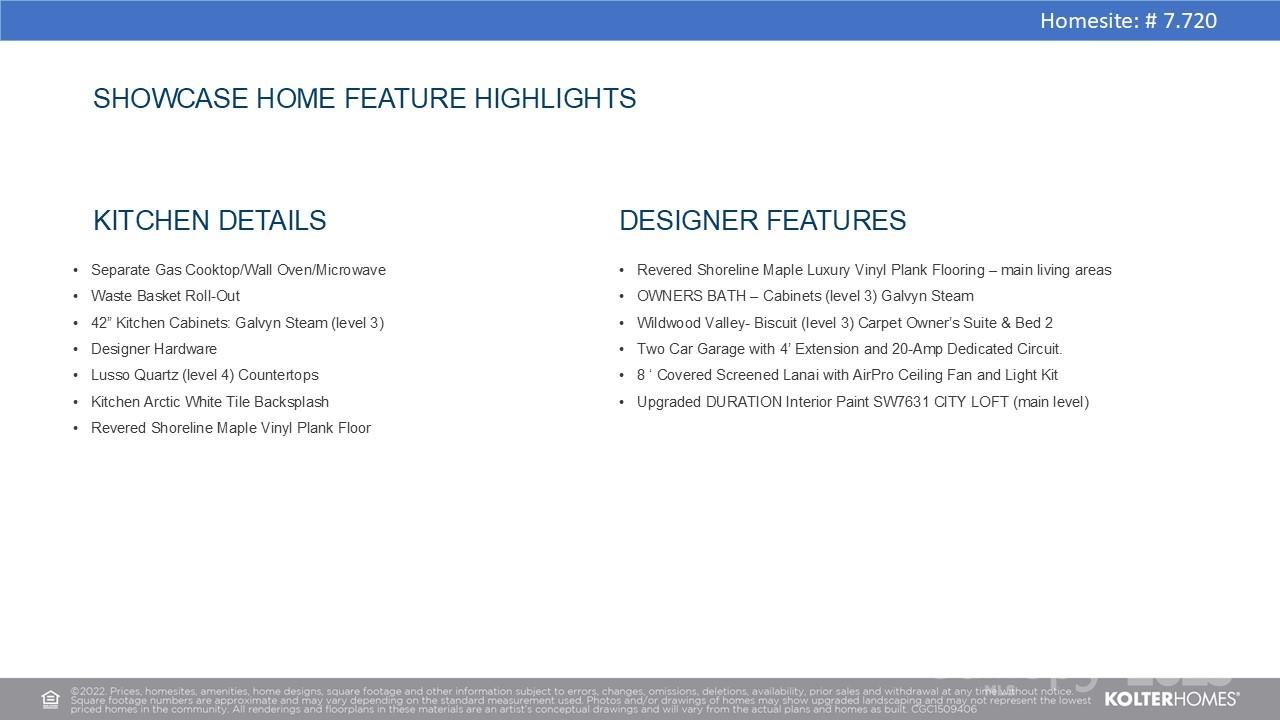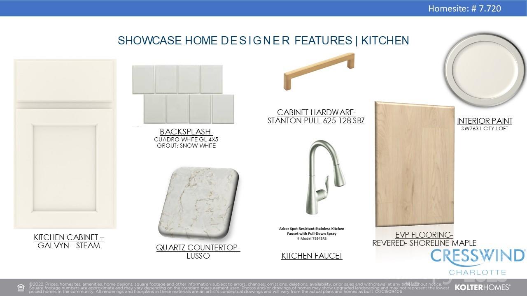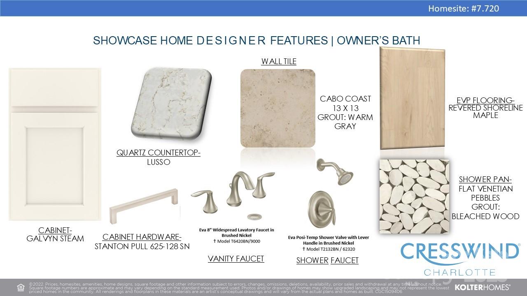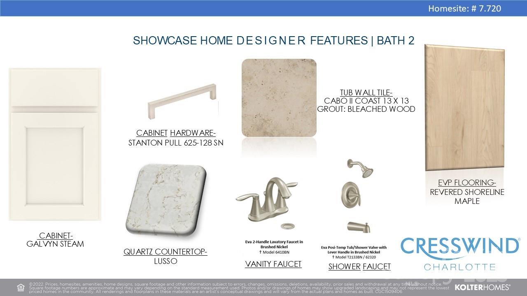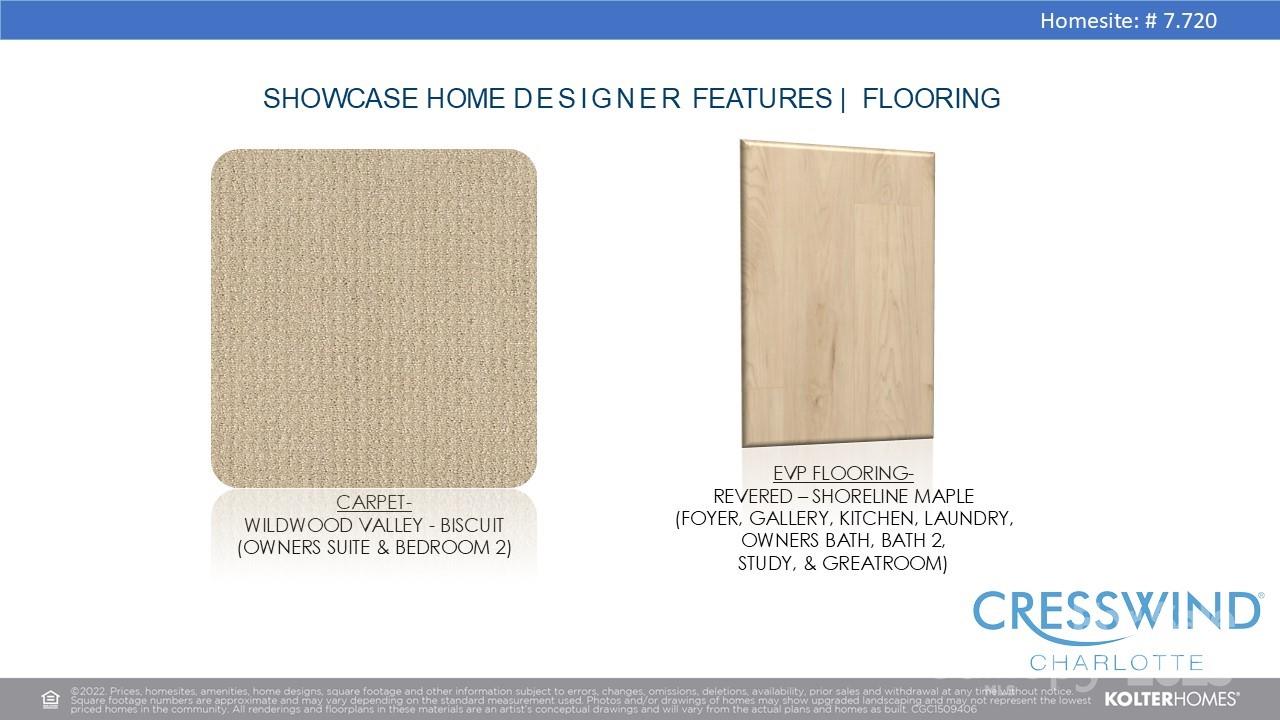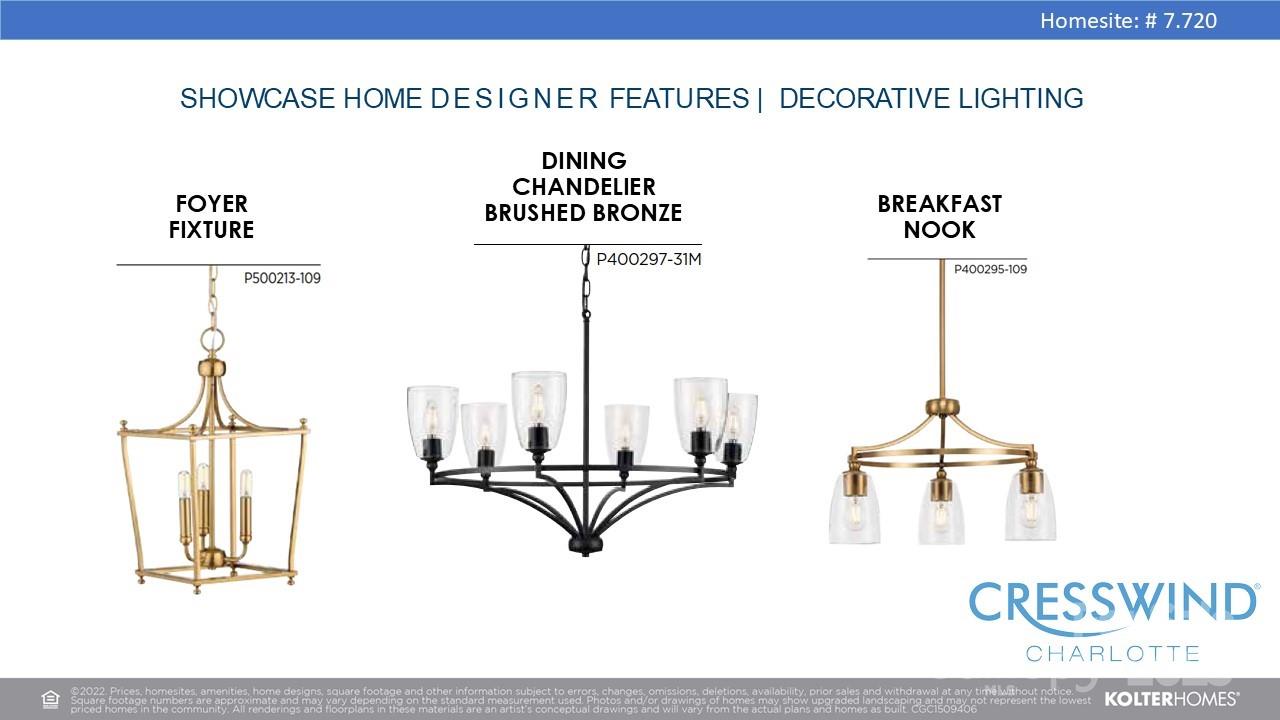7324 Jolly Brook Drive
7324 Jolly Brook Drive
Charlotte, NC 28215- Bedrooms: 2
- Bathrooms: 2
- Lot Size: 0.145 Acres
Description
***NEW CONSTRUCTION*** Model photos used for reference. The Cypress floorplan is thoughtfully designed, offering 2 bedrooms, 2 bathrooms, and a private study for comfort and functionality. The grand foyer, with 10-foot tray ceilings, leads into the kitchen featuring quartz countertops, high-end cabinetry, and stainless-steel appliances. The spacious Café breakfast room seamlessly connects to the kitchen, creating an inviting space for casual dining and entertaining. A private study with French glass doors offers a quiet retreat, perfect for work or additional living space. The great room, with 11-foot ceilings and a gas fireplace, provides an elegant and welcoming atmosphere. The primary suite features a frameless walk-in shower and double sinks, combining luxury and practicality. Outdoor living is enhanced with a screened patio featuring an 8-foot extension, offering a peaceful retreat to enjoy fresh air year-round.
Property Summary
| Property Type: | Residential | Property Subtype : | Single Family Residence |
| Year Built : | 2025 | Construction Type : | Site Built |
| Lot Size : | 0.145 Acres | Living Area : | 1,778 sqft |
Property Features
- Wooded
- Garage
- Cable Prewire
- Entrance Foyer
- Kitchen Island
- Open Floorplan
- Pantry
- Walk-In Closet(s)
- Walk-In Pantry
- Insulated Window(s)
- Patio
- Screened Patio
Appliances
- Dishwasher
- Disposal
- Gas Range
- Microwave
- Oven
- Refrigerator
- Self Cleaning Oven
- Tankless Water Heater
More Information
- Construction : Fiber Cement
- Roof : Shingle
- Parking : Driveway, Attached Garage, Garage Door Opener, Garage Faces Front
- Heating : Central, Forced Air
- Cooling : Ceiling Fan(s), Central Air, Electric
- Water Source : City
- Road : Dedicated to Public Use Pending Acceptance
- Listing Terms : Cash, Conventional, FHA, VA Loan
Based on information submitted to the MLS GRID as of 08-29-2025 15:35:05 UTC All data is obtained from various sources and may not have been verified by broker or MLS GRID. Supplied Open House Information is subject to change without notice. All information should be independently reviewed and verified for accuracy. Properties may or may not be listed by the office/agent presenting the information.
