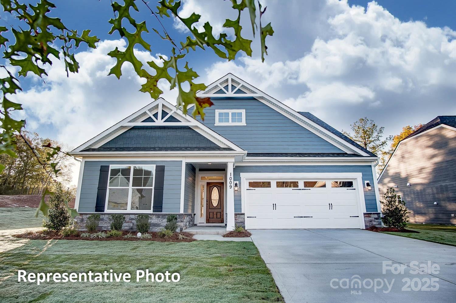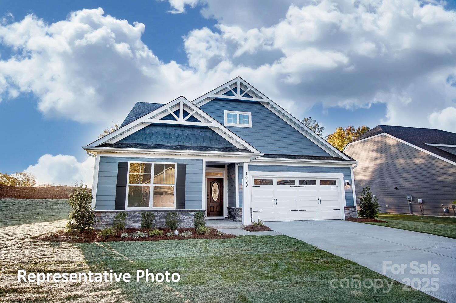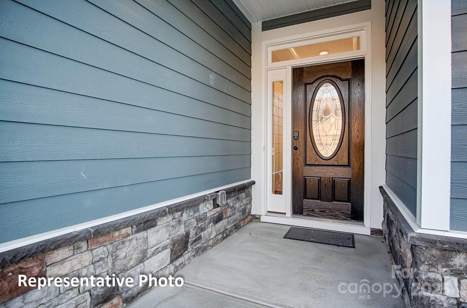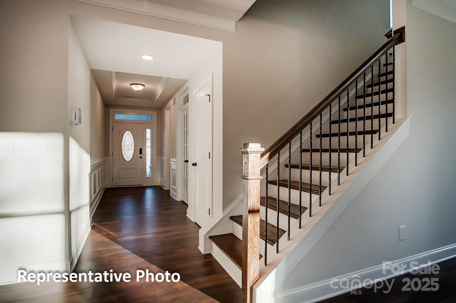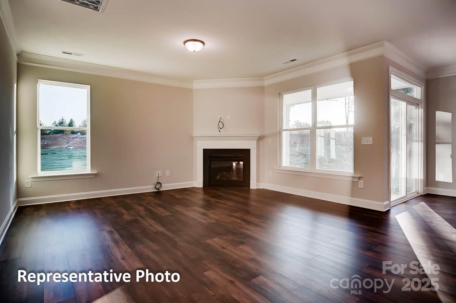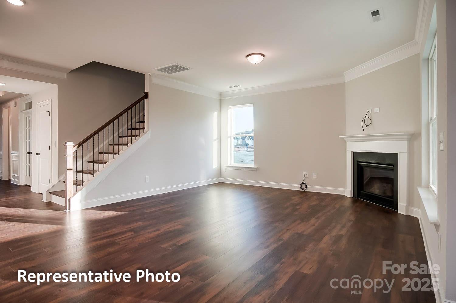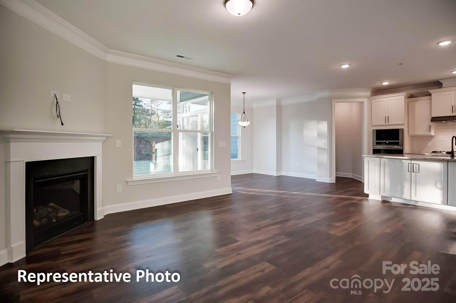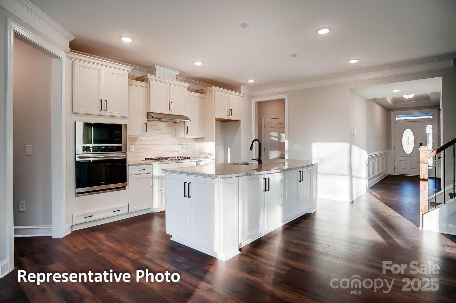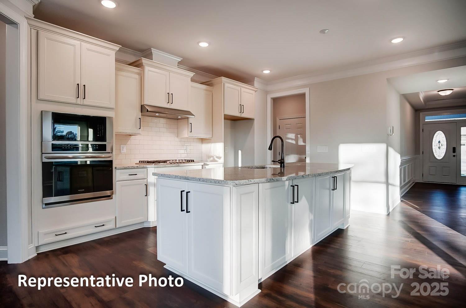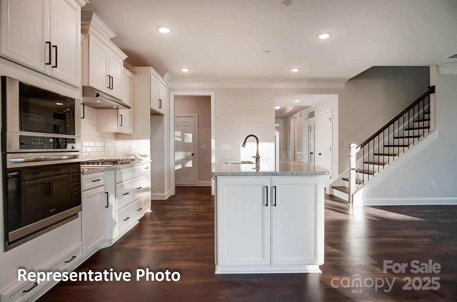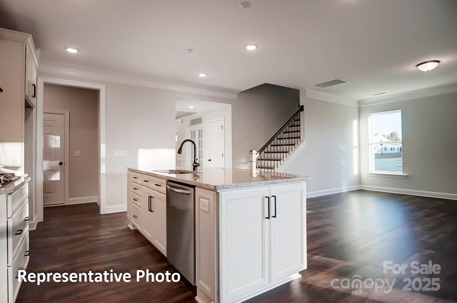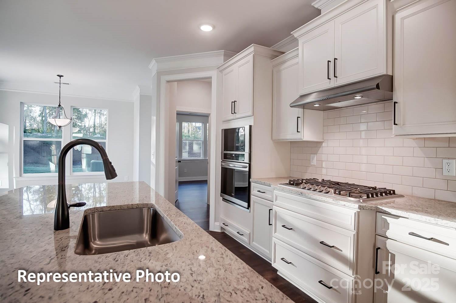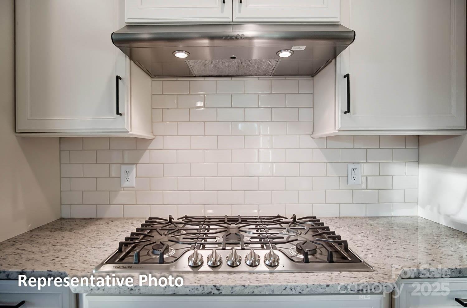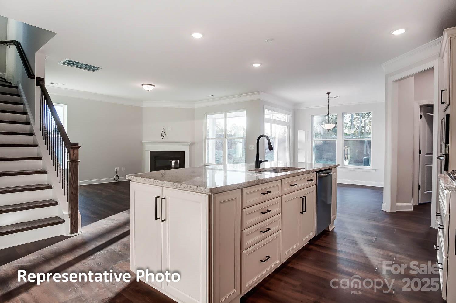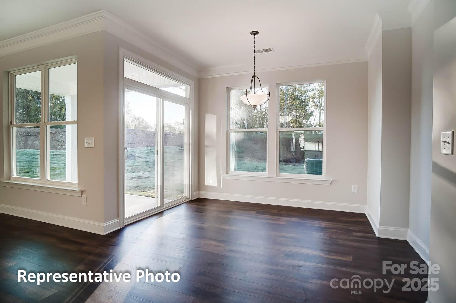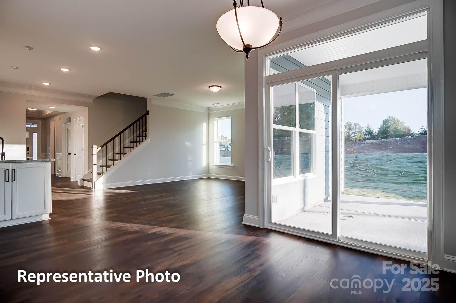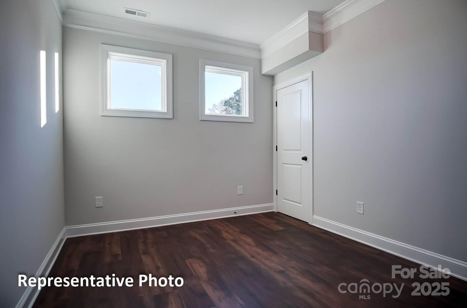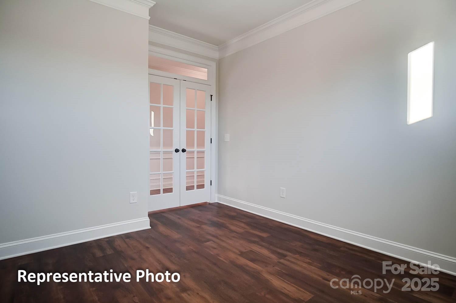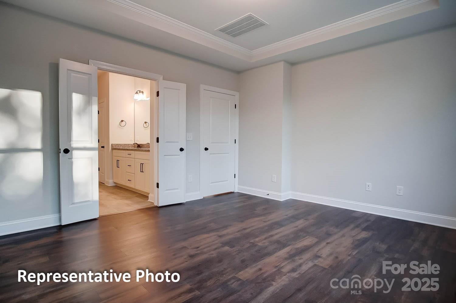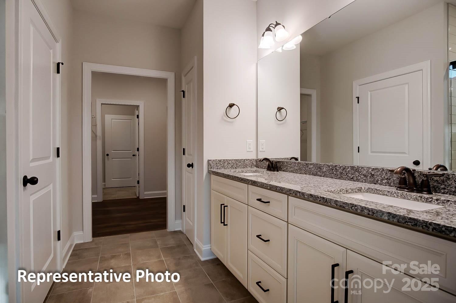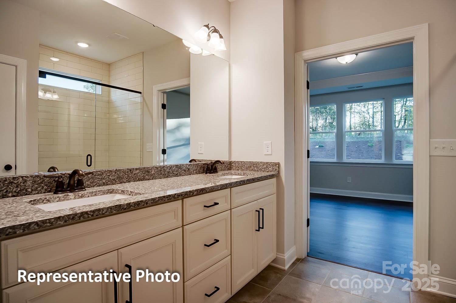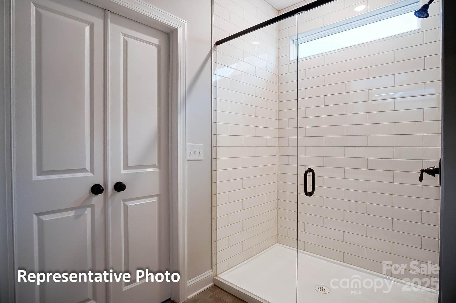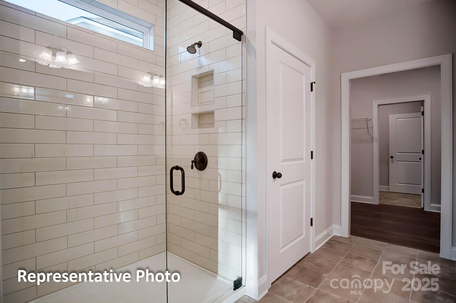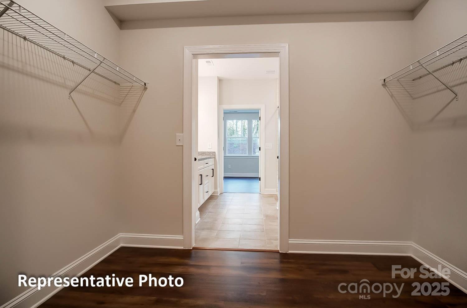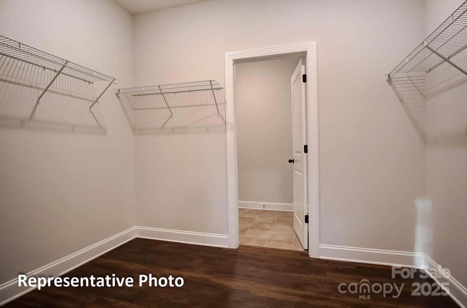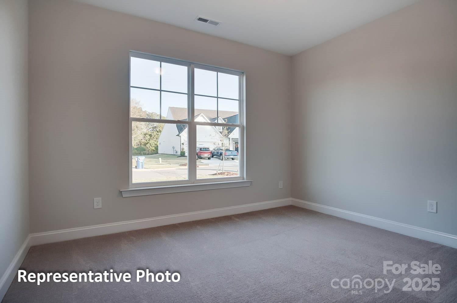106 Inneswood Lane
106 Inneswood Lane
Mooresville, NC 28115- Bedrooms: 3
- Bathrooms: 3
- Lot Size: 0.132 Acres
Description
Ranch on a walk out BASEMENT in a boutique community in ideal location minutes to historic Mooresville and Davidson. Less than three miles from I-77 and close to shopping, dining and other conveniences. This Fenwick, ranch floorplan has an open kitchen with breakfast area that leads into the family room. The kitchen includes quartz countertops and stainless-steel appliances including a gas cooktop and designer range hood as well as single basin sink. Primary bedroom on the main features tray ceiling and primary bath includes a shower with a semi-frameless door and dual sink vanity. The main floor also includes an additional bedroom, and office, laundry room and mud room! In the basement there is an additional bedroom and full bath. Other exciting features include EVP flooring, gas corner fireplace, soft-close cabinets and drawers, craftsman trim package, and more! Enjoy the outdoors on the rear extended patio! Community features nearby nature trails and includes lawn Maintenance.
Property Summary
| Property Type: | Residential | Property Subtype : | Single Family Residence |
| Year Built : | 2025 | Construction Type : | Site Built |
| Lot Size : | 0.132 Acres | Living Area : | 2,884 sqft |
Property Features
- Corner Lot
- Garage
- Cable Prewire
- Drop Zone
- Entrance Foyer
- Kitchen Island
- Pantry
- Storage
- Walk-In Closet(s)
- Insulated Window(s)
- Fireplace
- Covered Patio
- Front Porch
- Patio
Appliances
- Dishwasher
- Disposal
- Electric Water Heater
- Exhaust Hood
- Gas Cooktop
- Microwave
- Wall Oven
More Information
- Construction : Fiber Cement, Stone Veneer
- Roof : Shingle
- Parking : Attached Garage, Garage Door Opener, Garage Faces Front
- Heating : Forced Air, Natural Gas
- Cooling : Central Air
- Water Source : City
- Road : Dedicated to Public Use Pending Acceptance
- Listing Terms : Cash, Conventional, FHA, VA Loan
Based on information submitted to the MLS GRID as of 08-30-2025 06:23:05 UTC All data is obtained from various sources and may not have been verified by broker or MLS GRID. Supplied Open House Information is subject to change without notice. All information should be independently reviewed and verified for accuracy. Properties may or may not be listed by the office/agent presenting the information.
