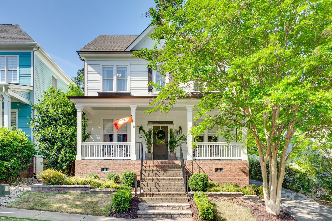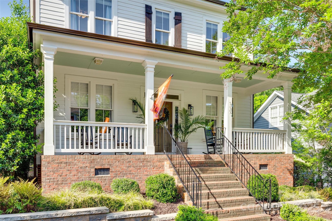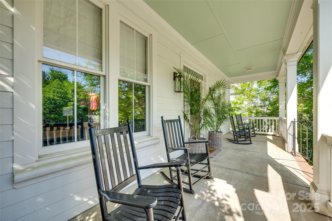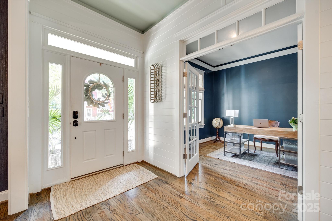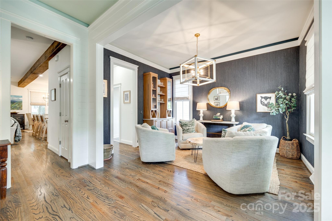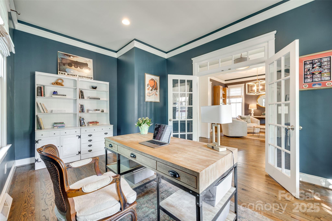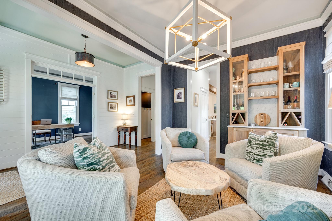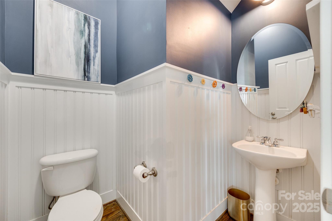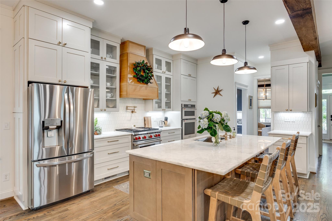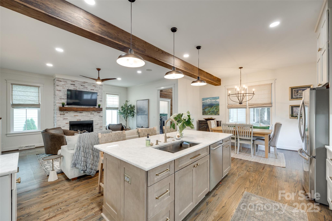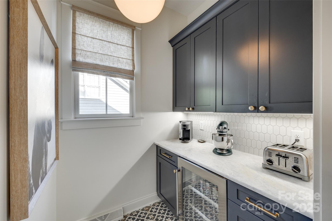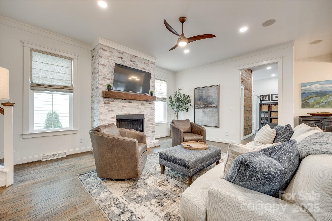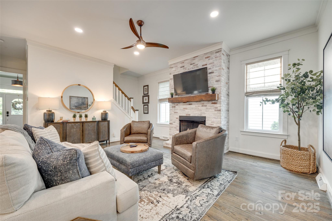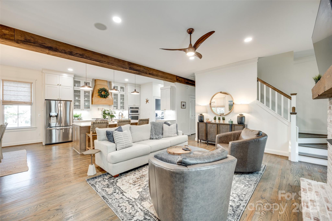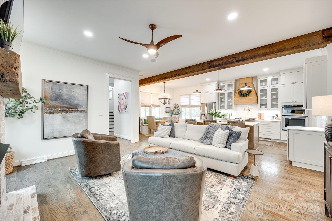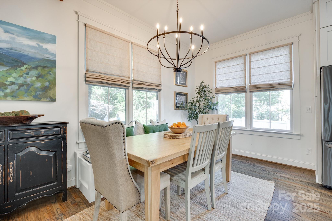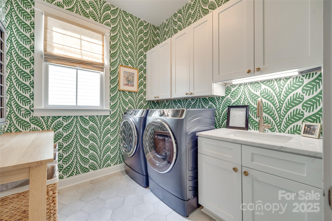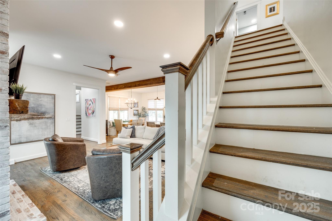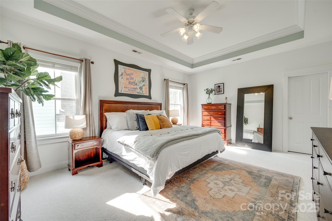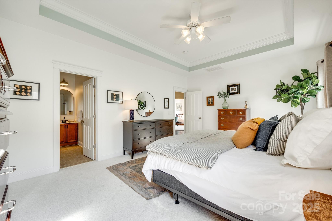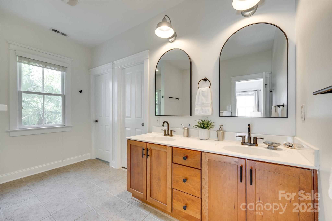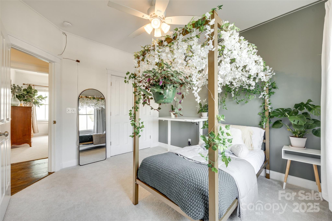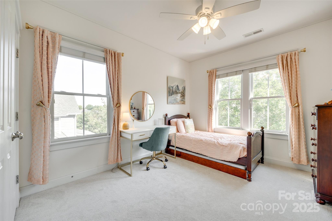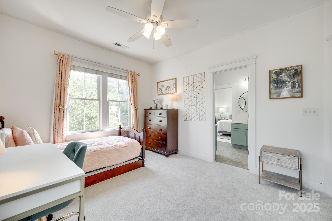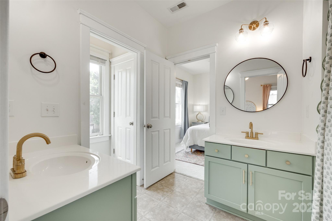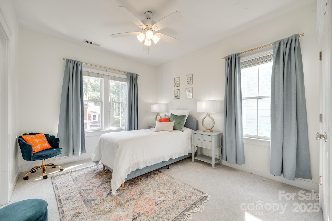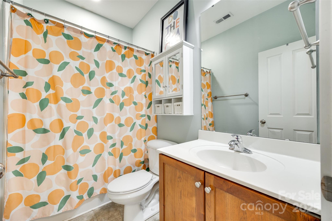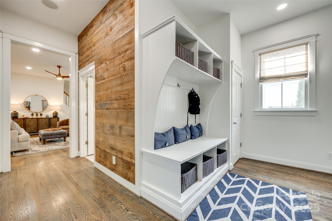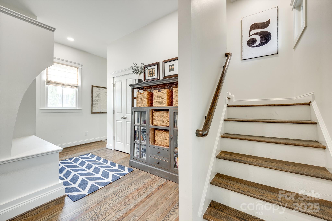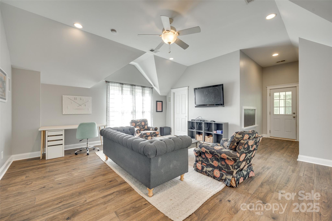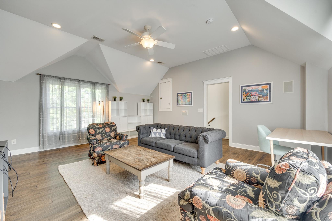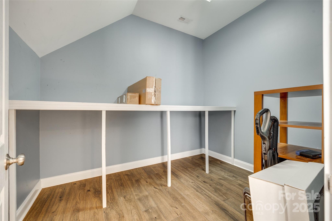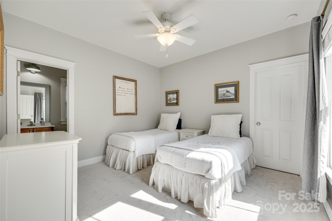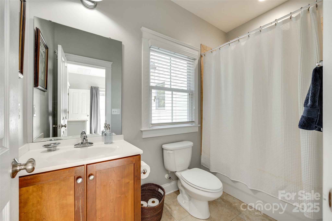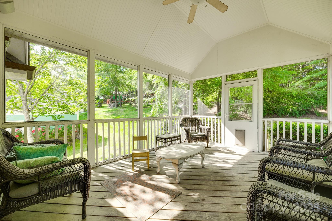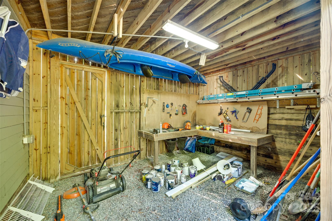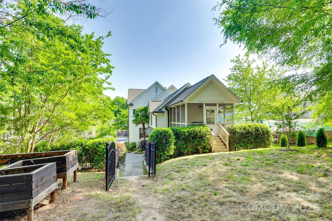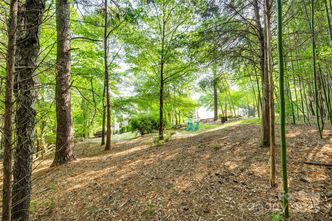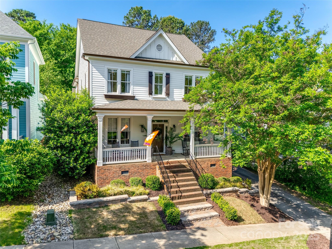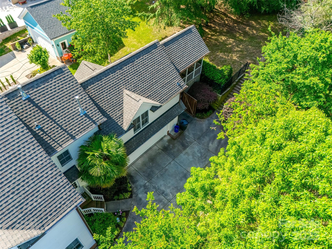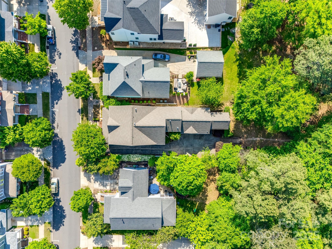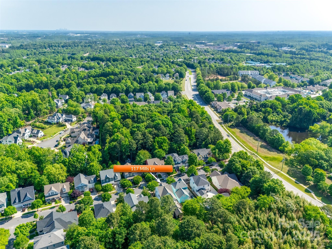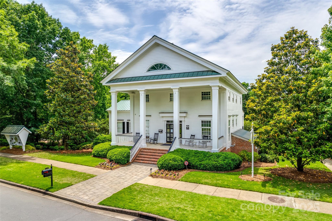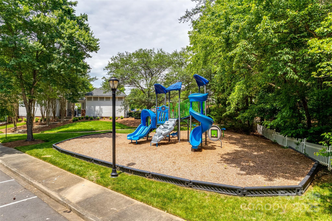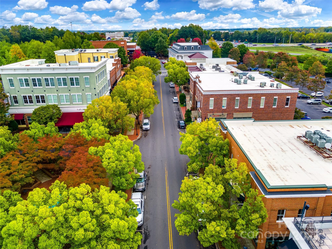117 Mills Lane
117 Mills Lane
Fort Mill, SC 29708- Bedrooms: 5
- Bathrooms: 6
- Lot Size: 0.24 Acres
Description
This Baxter Village beauty at a new price is ready to welcome you home! Prepare to be wowed by the renovated main floor featuring a gourmet kitchen set to impress any chef—high-end WOLF gas range, custom cabinetry, quartzite countertops, large island, walk-in butlers pantry. The open kitchen flows seamlessly into the breakfast nook & cozy living room, a perfect gathering space. The primary suite has dual closets & ensuite bath, complete w/dual vanities, a large tub, & separate shower. Add'l features include a dedicated home office, sitting room w/custom built-ins, guest suite w/full bathroom, spacious laundry room w/marble counters, bonus room w/endless possibilities & walk-in storage, mud room, & screened porch w/storage below. New carpeting in all 5 beds & closets! Long driveway & attached garage provide plenty of parking. Prime location, easy access to the Community Center, pools, playgrounds, tennis courts, walking trails & all that Baxter has to offer, easy commute to Charlotte.
Property Summary
| Property Type: | Residential | Property Subtype : | Single Family Residence |
| Year Built : | 2005 | Construction Type : | Site Built |
| Lot Size : | 0.24 Acres | Living Area : | 3,695 sqft |
Appliances
- Bar Fridge
- Dishwasher
- Disposal
- Double Oven
- Exhaust Hood
- Gas Range
- Microwave
- Tankless Water Heater
More Information
- Construction : Hardboard Siding
- Roof : Shingle
- Parking : Attached Garage
- Heating : Central
- Cooling : Central Air
- Water Source : County Water
- Road : Publicly Maintained Road
- Listing Terms : Cash, Conventional, FHA, USDA Loan, VA Loan
Based on information submitted to the MLS GRID as of 07-15-2025 12:15:04 UTC All data is obtained from various sources and may not have been verified by broker or MLS GRID. Supplied Open House Information is subject to change without notice. All information should be independently reviewed and verified for accuracy. Properties may or may not be listed by the office/agent presenting the information.
