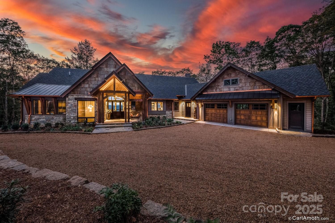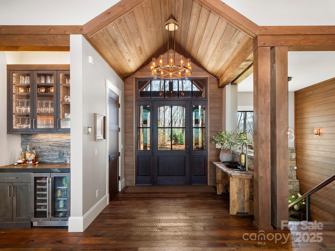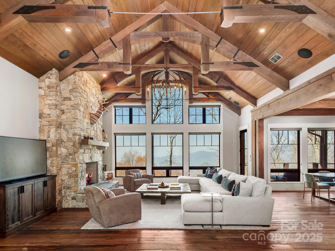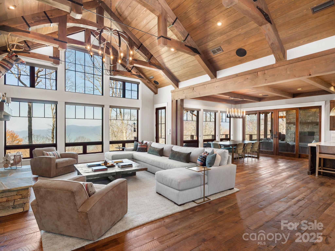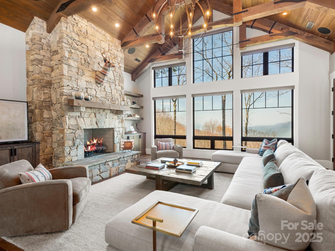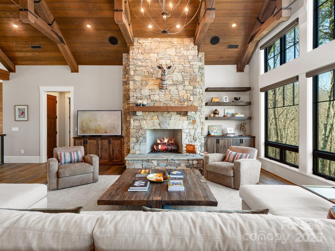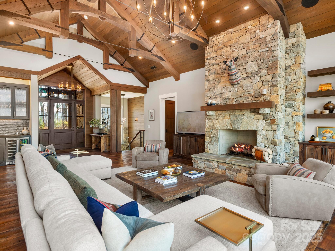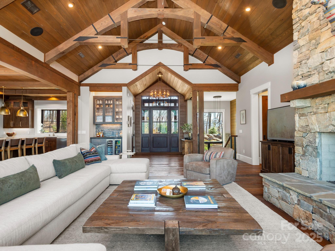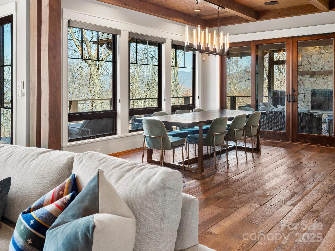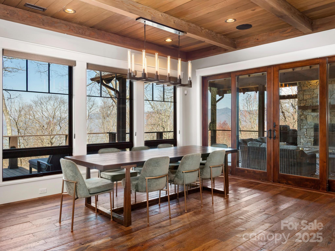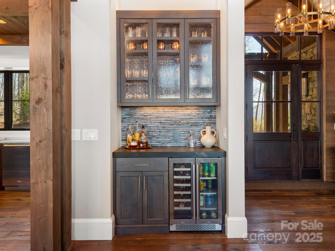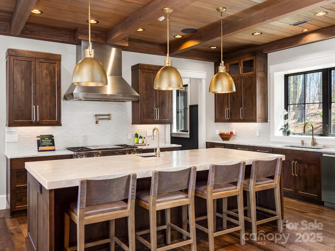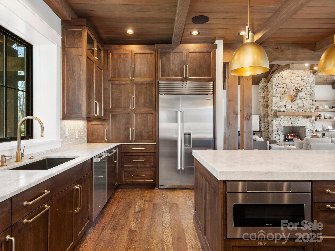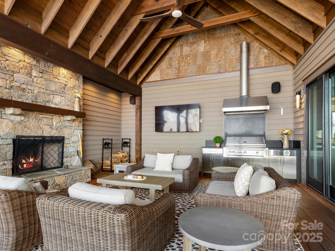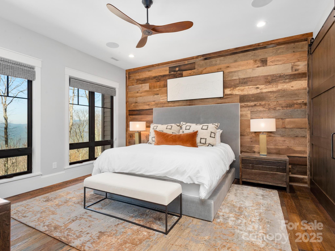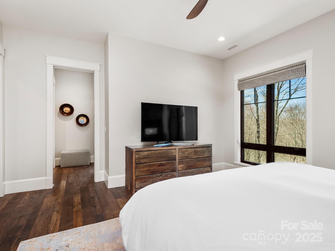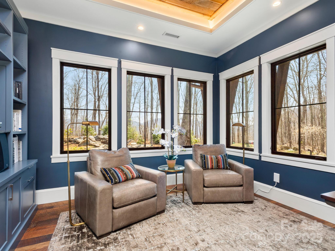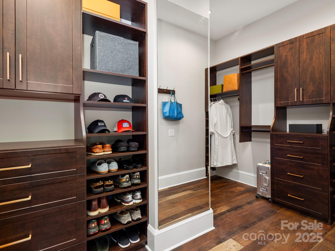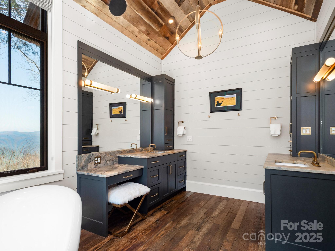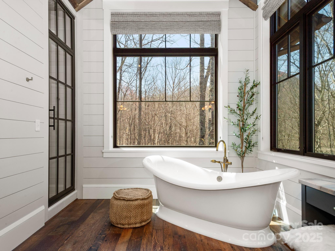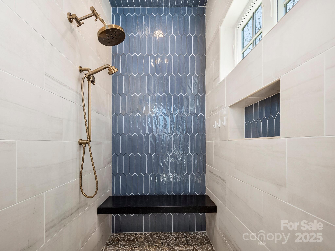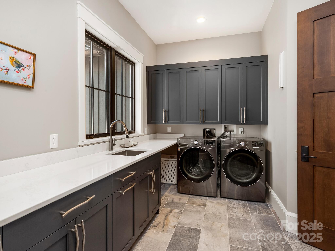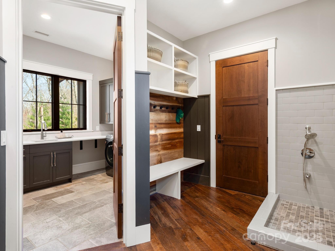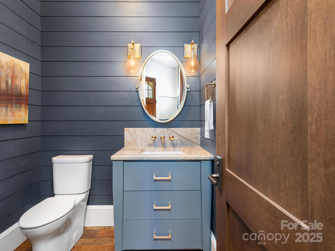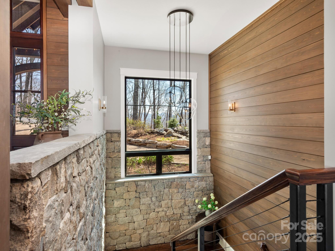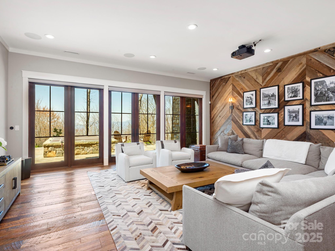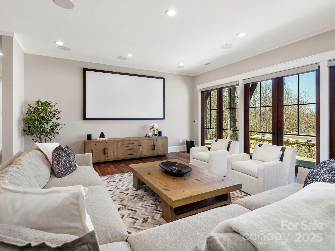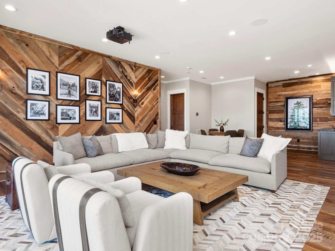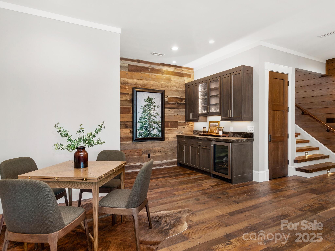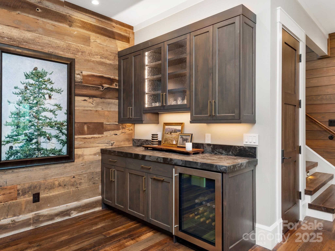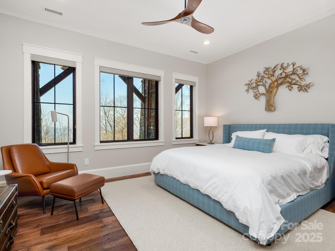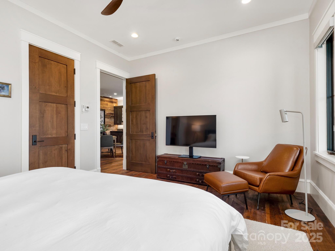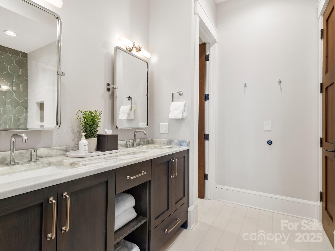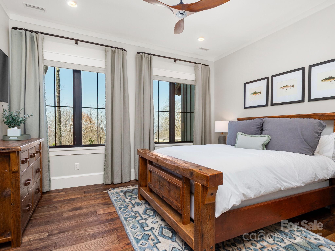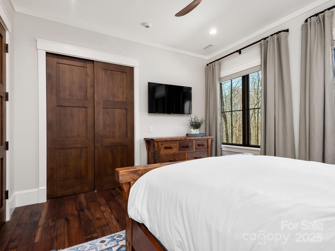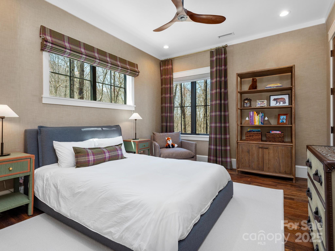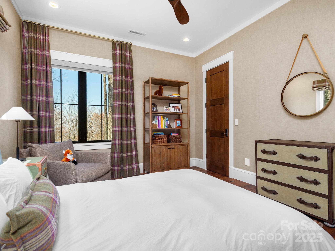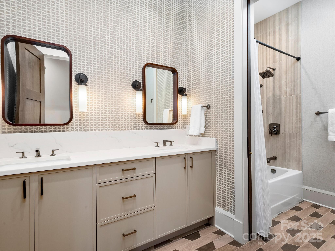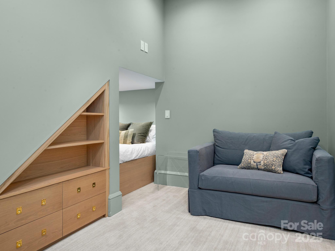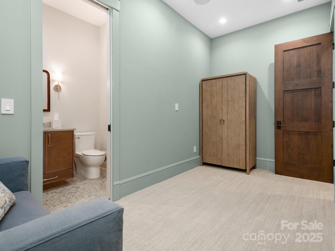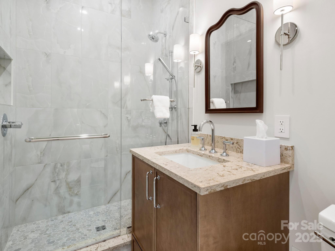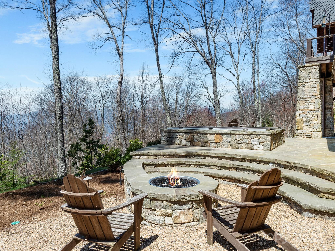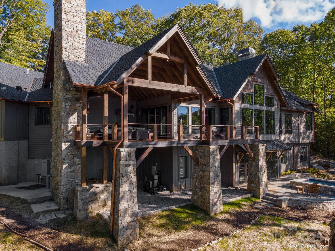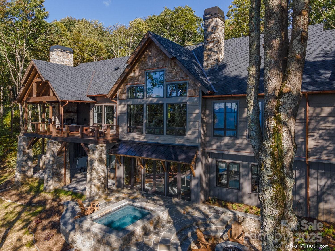61 Back Bone Way
61 Back Bone Way
Sylva, NC 28779- Bedrooms: 4
- Bathrooms: 5
- Lot Size: 1.5 Acres
Description
This stunning, custom home has everything you want in a mountain retreat: high elevation, layered Western views, and space for entertaining. The open floor plan features a chef's dream kitchen that leads to the incredible covered porch with a built-in grill, wood burning stone fireplace, and wood dumbwaiter. There are many custom features throughout, including striking custom wood flooring, built-in cabinetry, and timbers in the great room. The primary suite on the main level includes a sitting room/office, walk-in closet, and spacious bath. The lower-level features three bedrooms, three bathrooms, and a generous living room. Just outside you will find a stone patio with a built-in hot tub and fire pit for those cool summer evenings that you will surely have at over 4,500 feet of elevation. Balsam Mountain Preserve is a private 4,400 acre club community with 3,200 acres of conservation land and completed amenities featuring golf, equestrian, scenic trails, tennis and dining.
Property Summary
| Property Type: | Residential | Property Subtype : | Single Family Residence |
| Year Built : | 2020 | Construction Type : | Site Built |
| Lot Size : | 1.5 Acres | Living Area : | 4,652 sqft |
Property Features
- Corner Lot
- Private
- Wooded
- Views
- Garage
- Attic Stairs Pulldown
- Breakfast Bar
- Built-in Features
- Cable Prewire
- Kitchen Island
- Open Floorplan
- Walk-In Closet(s)
- Walk-In Pantry
- Insulated Window(s)
- Fireplace
- Covered Patio
- Deck
- Rear Porch
Views
- Long Range
- Mountain(s)
- Winter
- Year Round
Appliances
- Convection Oven
- Dishwasher
- Disposal
- ENERGY STAR Qualified Washer
- ENERGY STAR Qualified Dishwasher
- ENERGY STAR Qualified Dryer
- ENERGY STAR Qualified Refrigerator
- Exhaust Fan
- Gas Cooktop
- Gas Range
- Indoor Grill
- Microwave
- Self Cleaning Oven
- Tankless Water Heater
- Wine Refrigerator
More Information
- Construction : Cedar Shake, Fiber Cement, Stone, Wood
- Roof : Shingle
- Parking : Driveway, Attached Garage, Garage Door Opener, Parking Space(s)
- Heating : ENERGY STAR Qualified Equipment, Floor Furnace, Heat Pump, Propane
- Cooling : Ceiling Fan(s), Heat Pump
- Water Source : Well
- Road : Private Maintained Road
- Listing Terms : Cash, Conventional
Based on information submitted to the MLS GRID as of 07-15-2025 11:35:04 UTC All data is obtained from various sources and may not have been verified by broker or MLS GRID. Supplied Open House Information is subject to change without notice. All information should be independently reviewed and verified for accuracy. Properties may or may not be listed by the office/agent presenting the information.
