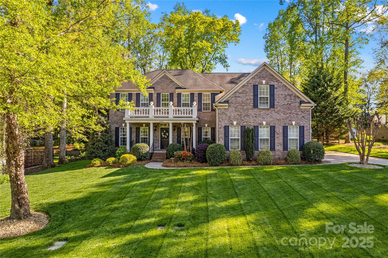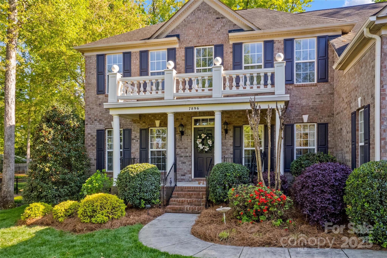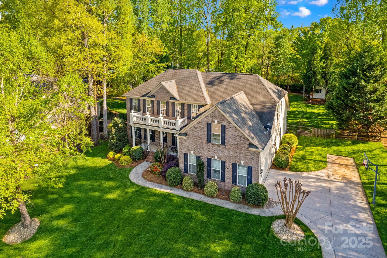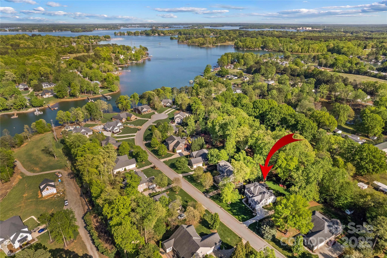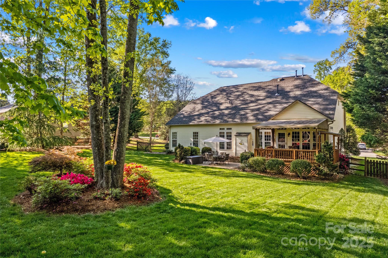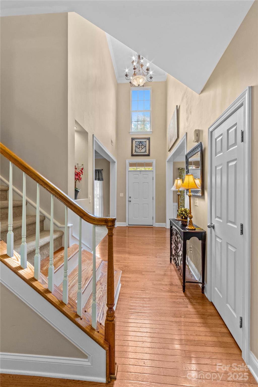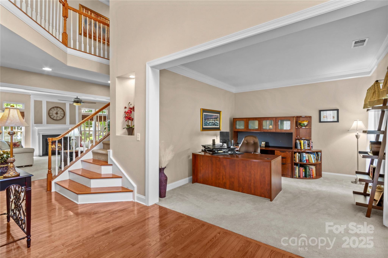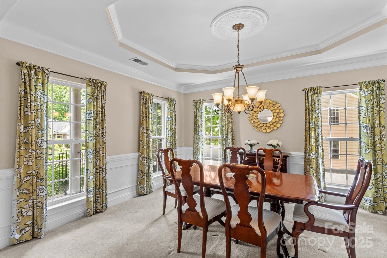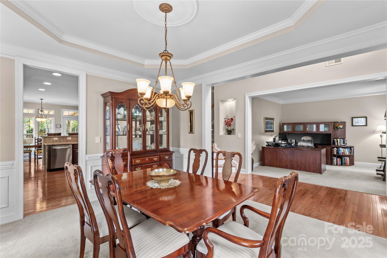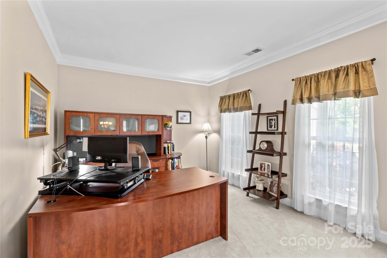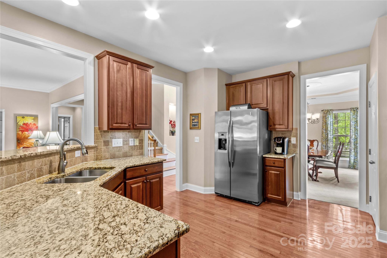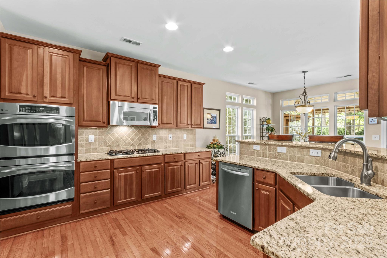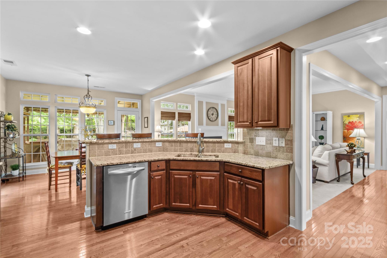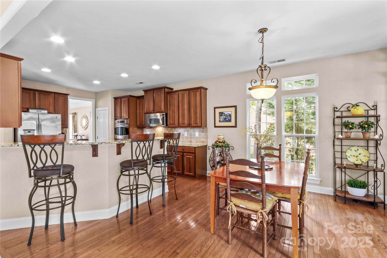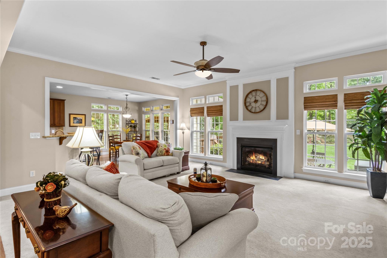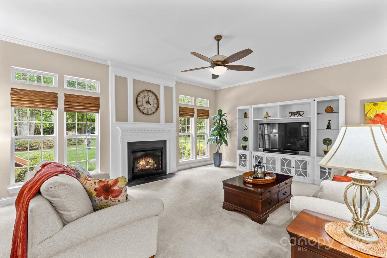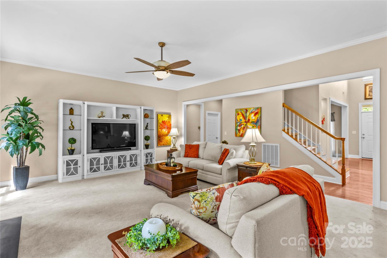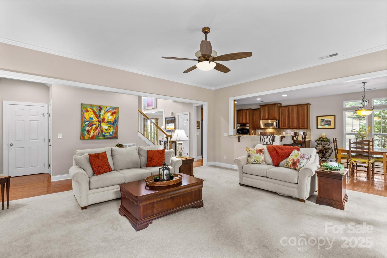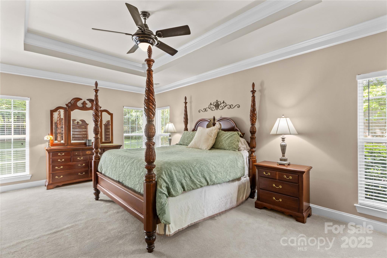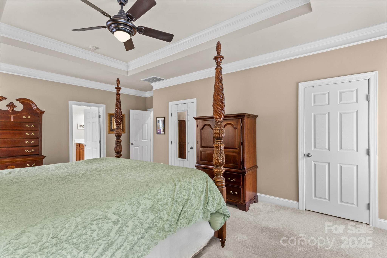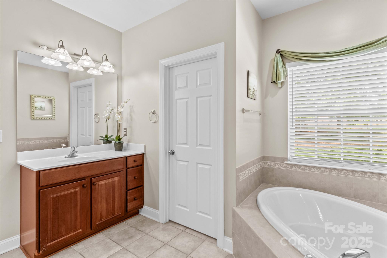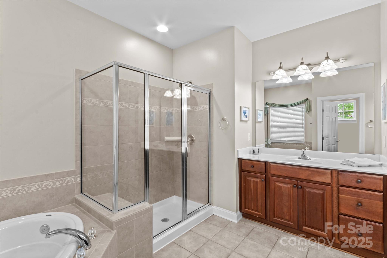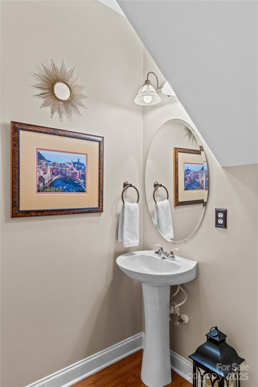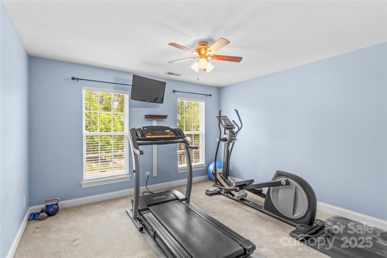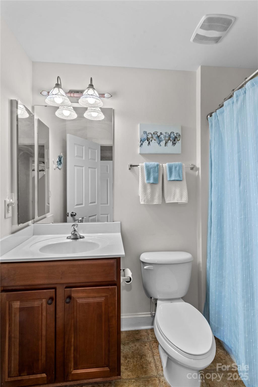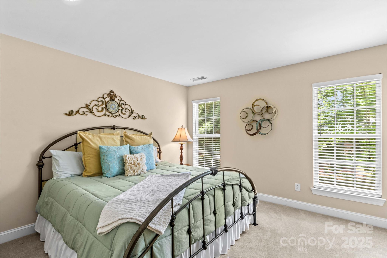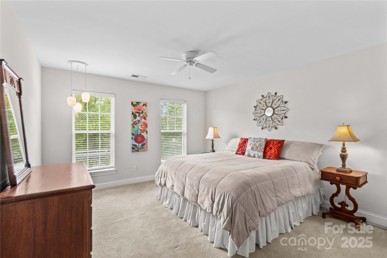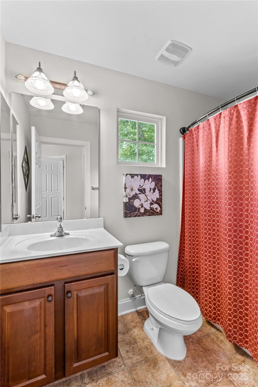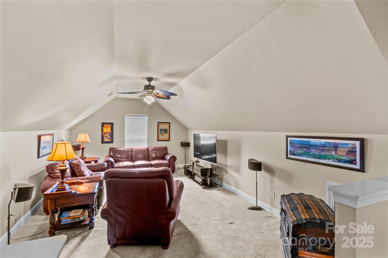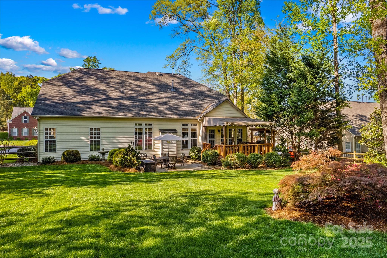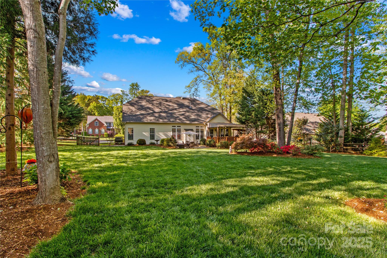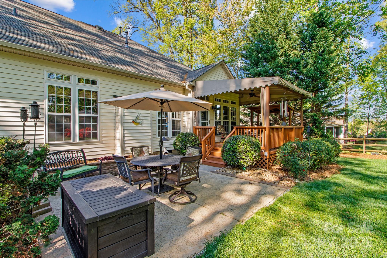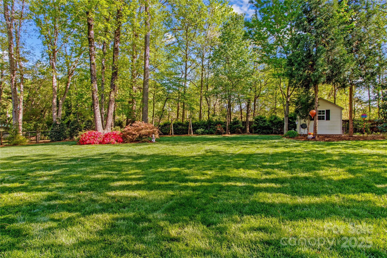7896 Harbor Master Court
7896 Harbor Master Court
Denver, NC 28037- Bedrooms: 4
- Bathrooms: 4
- Lot Size: 0.54 Acres
Description
Welcome to this true Lake Norman gem! Nestled on a beautifully landscaped .54-acre lot in the exclusive 28-home cul-de-sac community of Harbor Master, this stately residence offers the perfect blend of elegance, comfort, and convenience. The main-level primary suite is a retreat of its own, featuring dual walk-in closets, a spa-like bath with soaking tub, tiled shower, and dual vanities. A formal dining room and dedicated home office add both sophistication and everyday functionality. At the heart of the home, the chef’s kitchen shines with granite countertops, gas cooktop, double oven, tile backsplash, breakfast bar, and hardwood floors—all open to the sunny breakfast area and inviting great room with a cozy gas fireplace. Upstairs, you’ll find spacious secondary bedrooms, a private ensuite, a versatile bonus room, a shared bath, and a convenient walk-in attic for extra storage. Step outside and fall in love with the outdoor living spaces—a covered deck, expansive patio, mature trees, lush landscaping and fenced backyard create the perfect setting for entertaining or quiet relaxation. Additional highlights include a storage shed with electricity, sealed crawl space, irrigation system, gutter guards and all appliances. Move-in ready! Enjoy easy access to Lake Norman, golf courses, Huntersville, Charlotte, I-485, and Charlotte Douglas International Airport. Schedule your private tour today!
Property Summary
| Property Type: | Residential | Property Subtype : | Single Family Residence |
| Year Built : | 2007 | Construction Type : | Site Built |
| Lot Size : | 0.54 Acres | Living Area : | 3,428 sqft |
Property Features
- Level
- Garage
- Attic Walk In
- Breakfast Bar
- Entrance Foyer
- Open Floorplan
- Pantry
- Walk-In Closet(s)
- Insulated Window(s)
- Fireplace
- Awning(s)
- Front Porch
- Rear Porch
Appliances
- Dishwasher
- Disposal
- Double Oven
- Gas Cooktop
- Microwave
- Refrigerator
- Washer/Dryer
More Information
- Construction : Brick Partial, Vinyl
- Roof : Shingle
- Parking : Attached Garage, Garage Faces Side, Keypad Entry
- Heating : Natural Gas
- Cooling : Central Air
- Water Source : County Water
- Road : Private Maintained Road
- Listing Terms : Cash, Conventional
Based on information submitted to the MLS GRID as of 08-29-2025 15:35:05 UTC All data is obtained from various sources and may not have been verified by broker or MLS GRID. Supplied Open House Information is subject to change without notice. All information should be independently reviewed and verified for accuracy. Properties may or may not be listed by the office/agent presenting the information.
