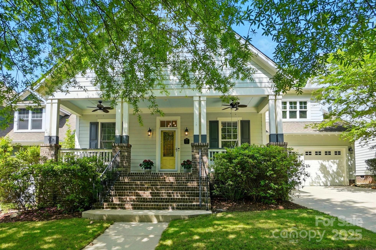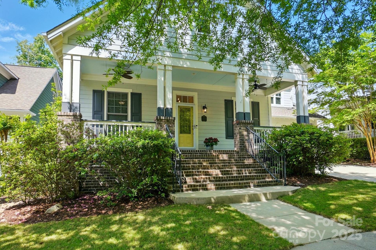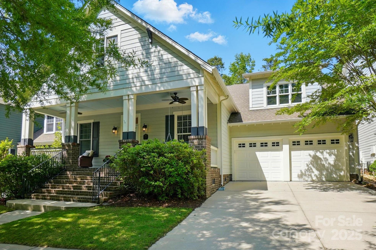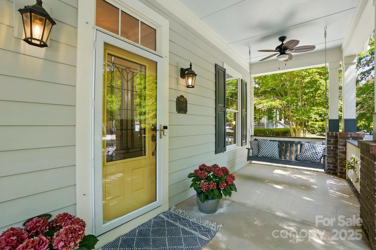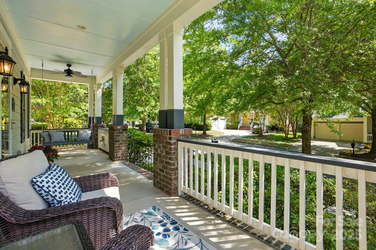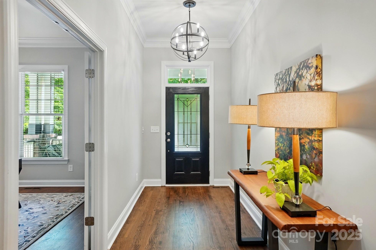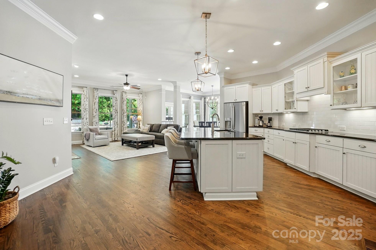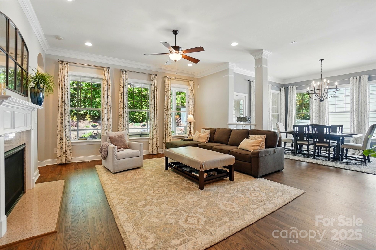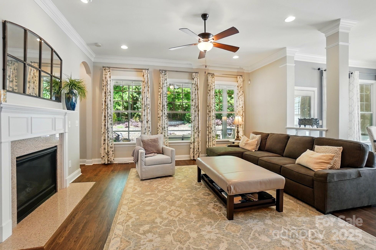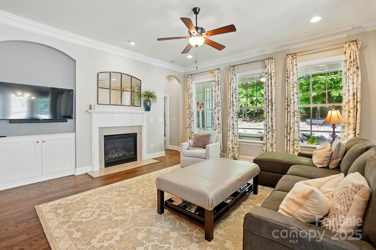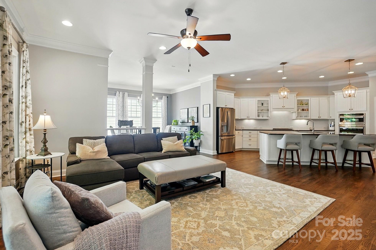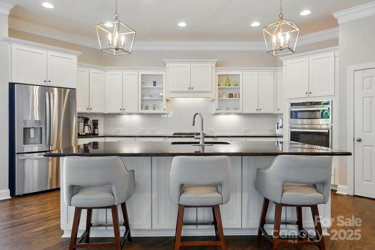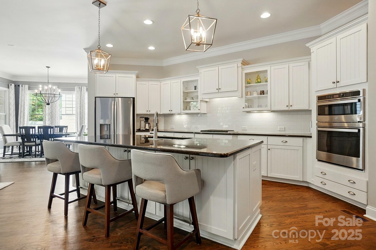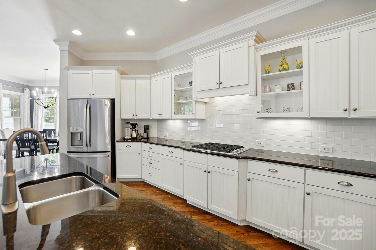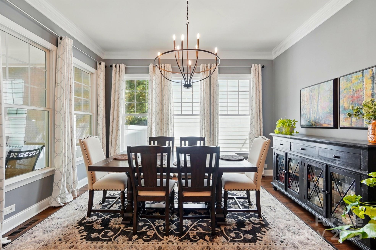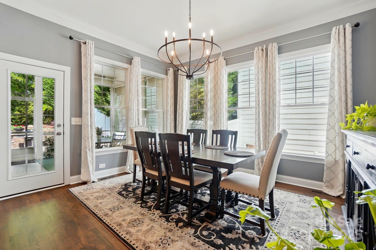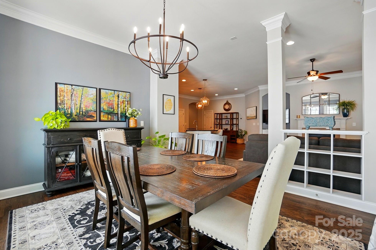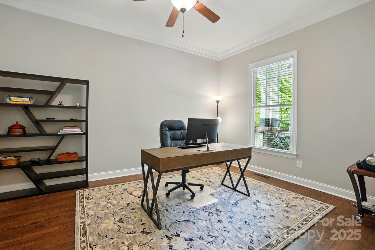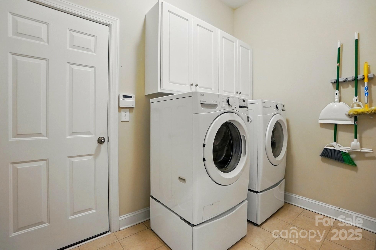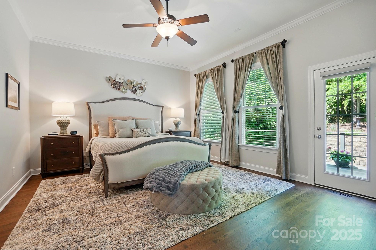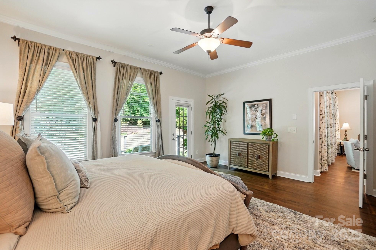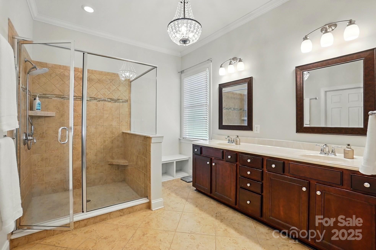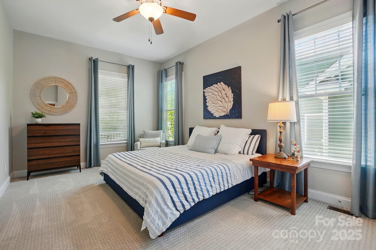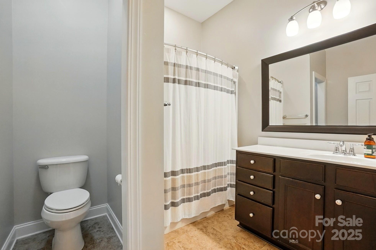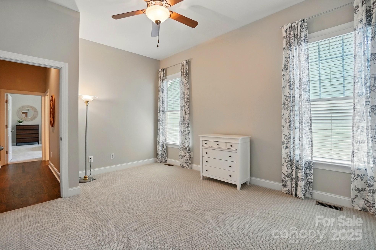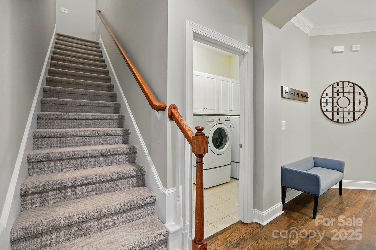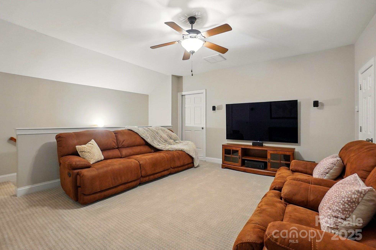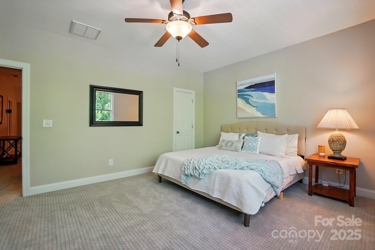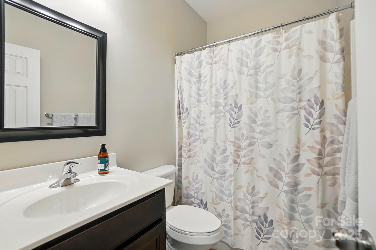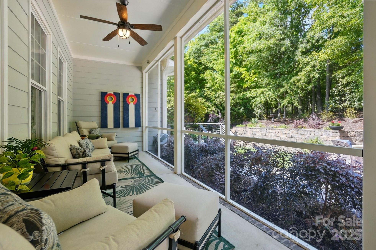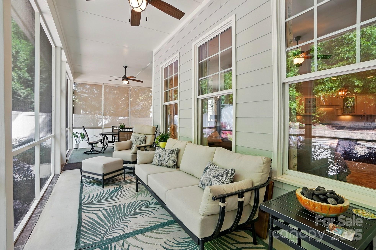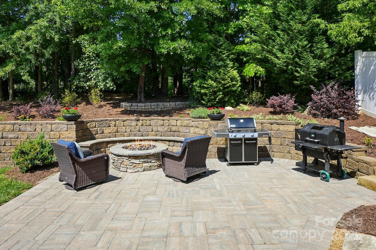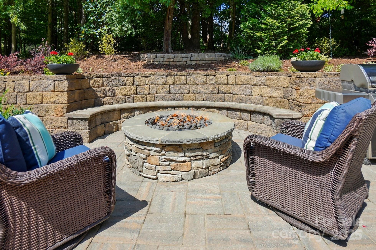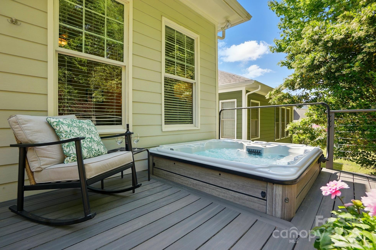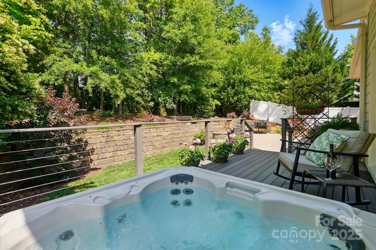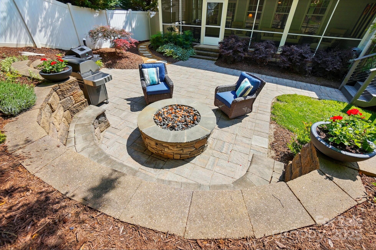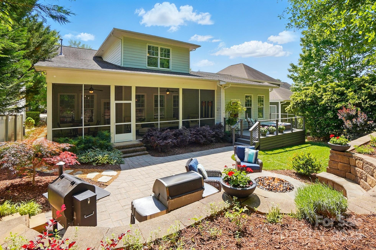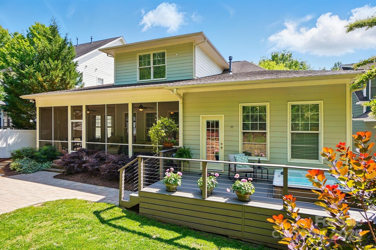1038 Gardenia Street
1038 Gardenia Street
Fort Mill, SC 29708- Bedrooms: 4
- Bathrooms: 3
- Lot Size: 0.17 Acres
Description
This stunning ranch-style home with a spacious upstairs loft and ensuite bedroom offers almost 3,200 square feet of thoughtfully designed living space in the heart of Baxter Village. Step inside from the front porch to find a bright, open floor plan featuring 4 bedrooms and 3 full bathrooms. The gourmet kitchen is a chef’s dream, with updated appliances, abundant counter space, and a seamless flow into the living and dining areas, just perfect for entertaining. Upstairs, a welcoming loft and private guest suite provide flexibility for guests, a home office, or a media room. Retreat to the oversized screened porch, or step onto the custom deck and patio, complete with a sunken hot tub, gorgeous hardscaping and gas firepit, ideal for outdoor gatherings year-round. Storage abounds with a massive garage and a huge walk-in space. Enjoy Baxter's impressive amenities including pools, playgrounds, restaurants, shops, and top-rated Fort Mill schools, all just steps from your front door!
Property Summary
| Property Type: | Residential | Property Subtype : | Single Family Residence |
| Year Built : | 2010 | Construction Type : | Site Built |
| Lot Size : | 0.17 Acres | Living Area : | 3,196 sqft |
Property Features
- Wooded
- Views
- Garage
- Attic Walk In
- Built-in Features
- Garden Tub
- Kitchen Island
- Walk-In Closet(s)
- Insulated Window(s)
- Fireplace
- Covered Patio
- Deck
- Enclosed
- Front Porch
- Patio
- Porch
- Screened Patio
Appliances
- Dishwasher
- Disposal
- Gas Cooktop
- Gas Water Heater
- Ice Maker
- Microwave
- Refrigerator
- Wall Oven
More Information
- Construction : Fiber Cement
- Roof : Shingle
- Parking : Attached Garage
- Heating : Central, Forced Air, Natural Gas
- Cooling : Ceiling Fan(s), Electric
- Water Source : County Water
- Road : Publicly Maintained Road
- Listing Terms : Cash, Conventional, VA Loan
Based on information submitted to the MLS GRID as of 07-15-2025 12:50:05 UTC All data is obtained from various sources and may not have been verified by broker or MLS GRID. Supplied Open House Information is subject to change without notice. All information should be independently reviewed and verified for accuracy. Properties may or may not be listed by the office/agent presenting the information.
