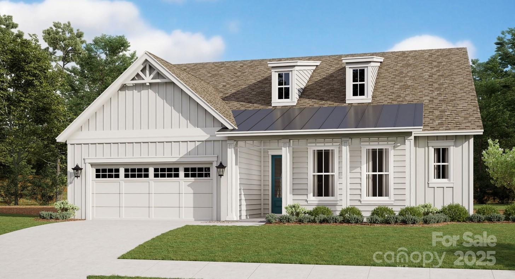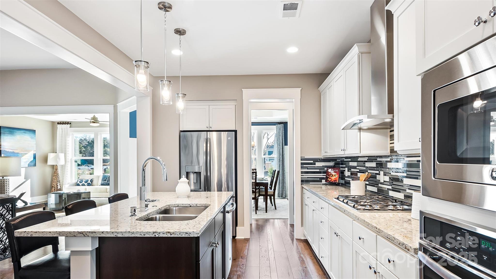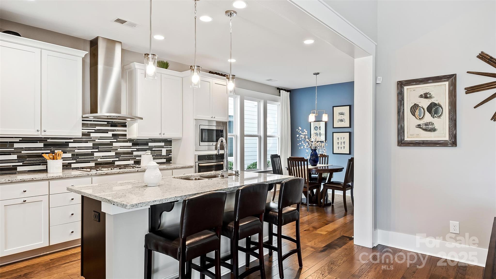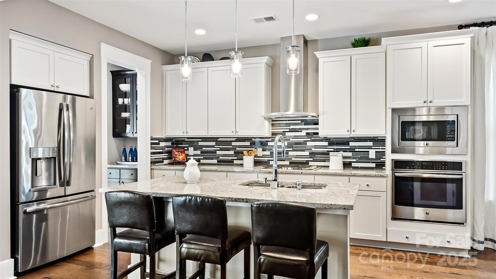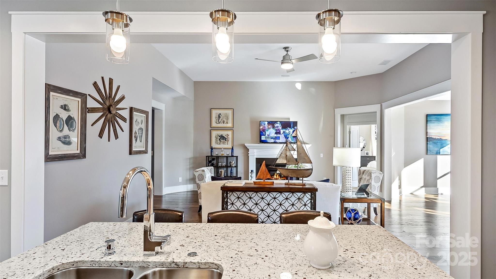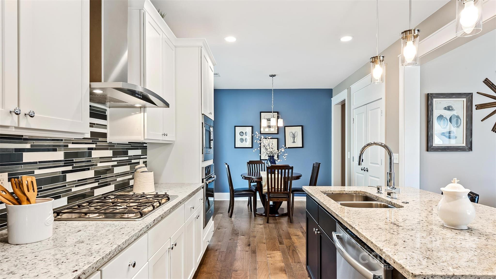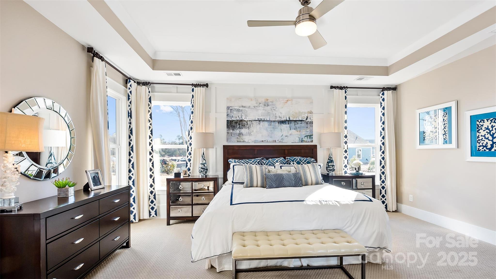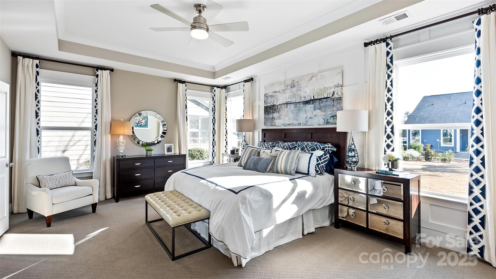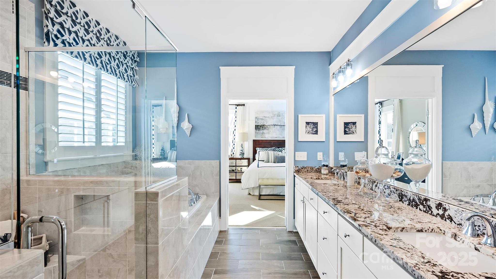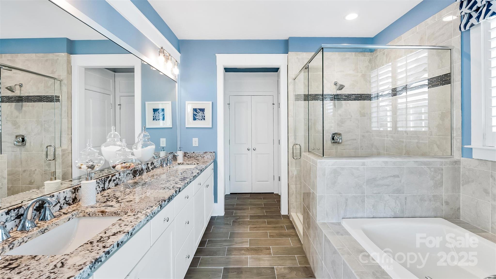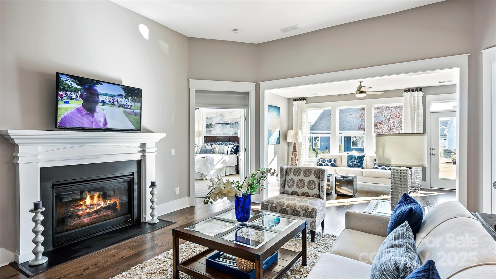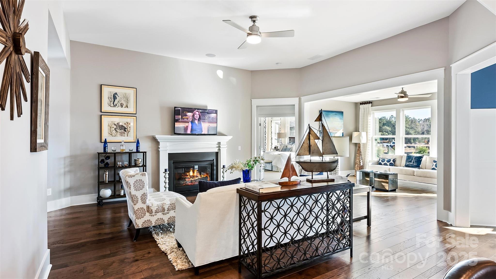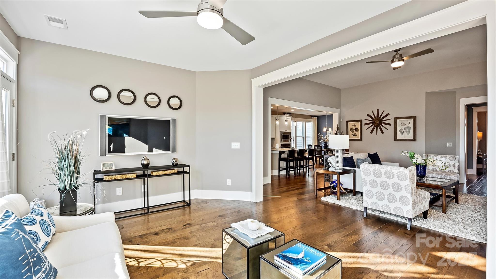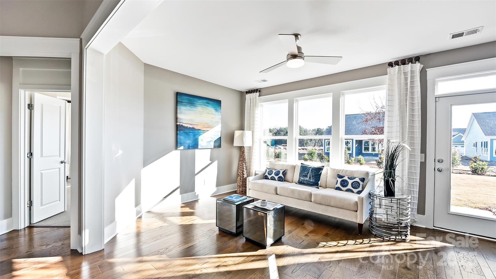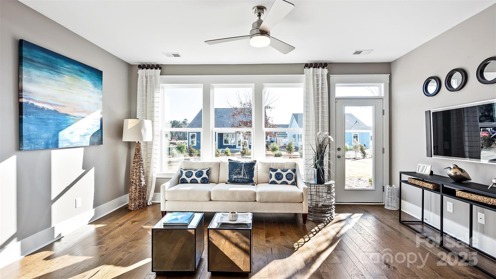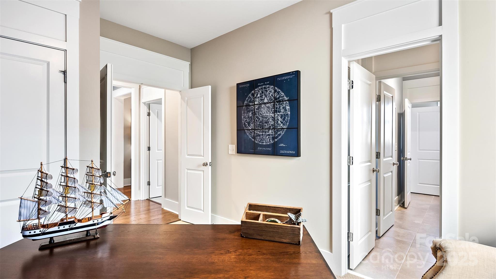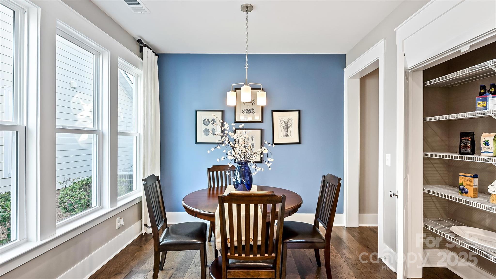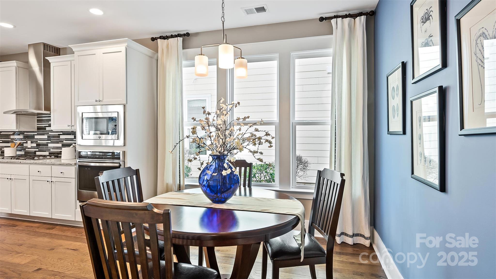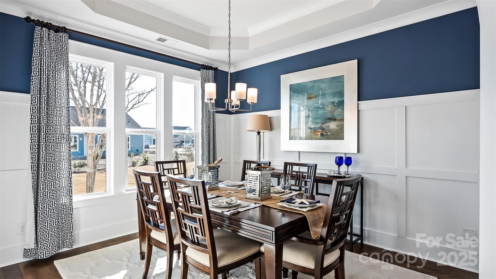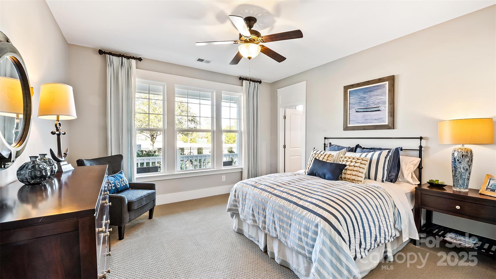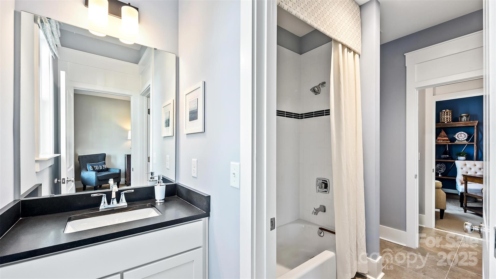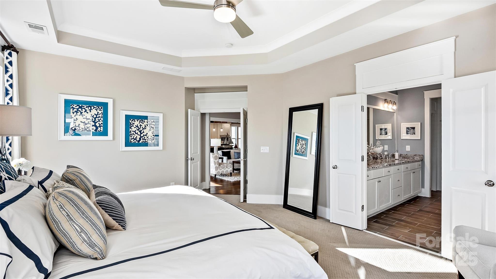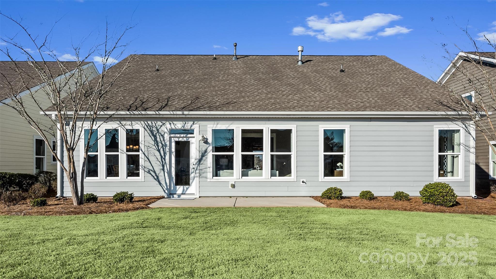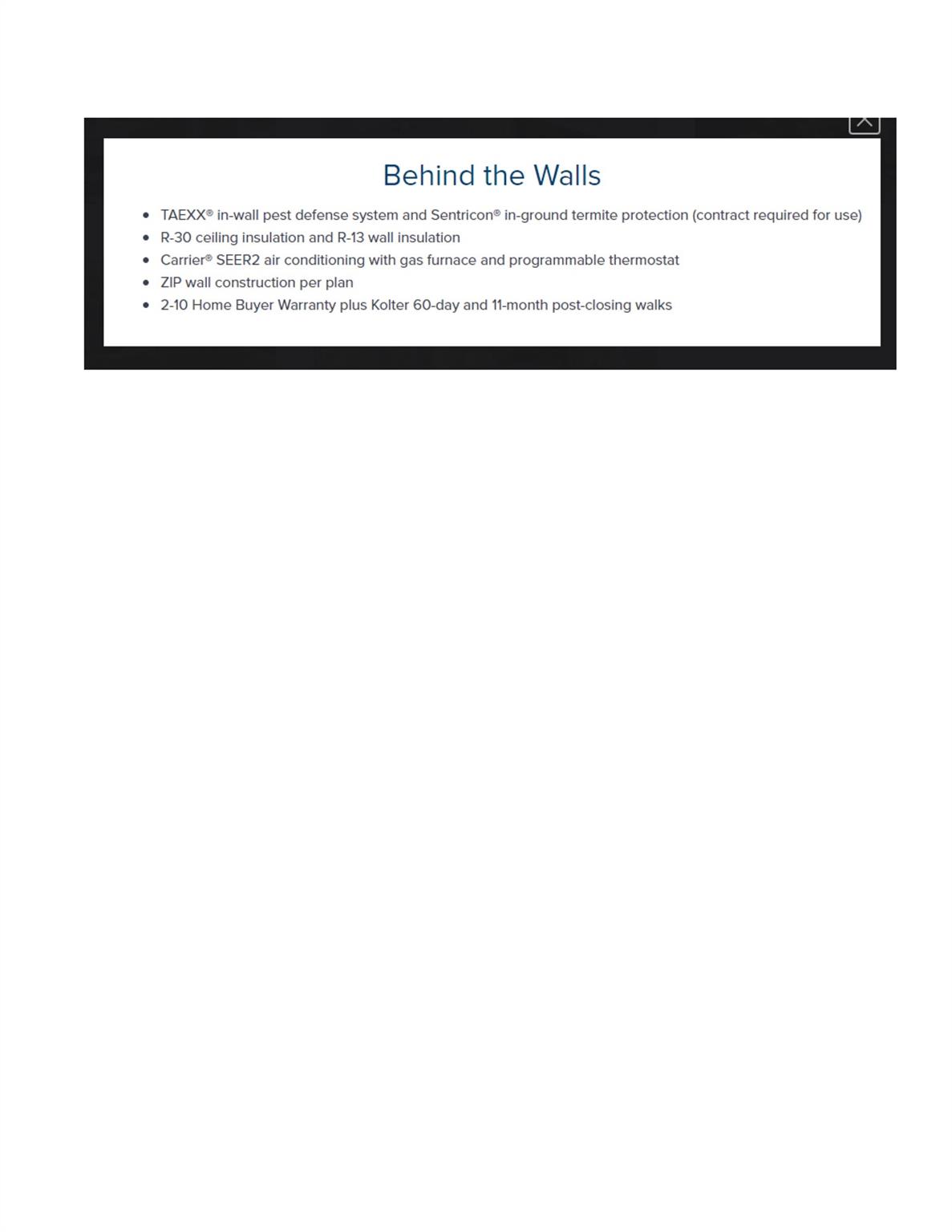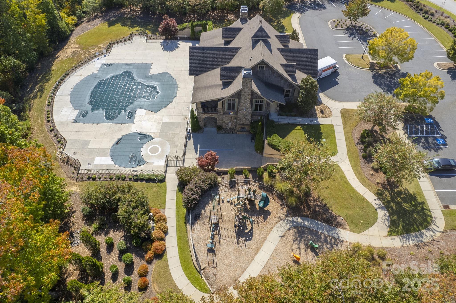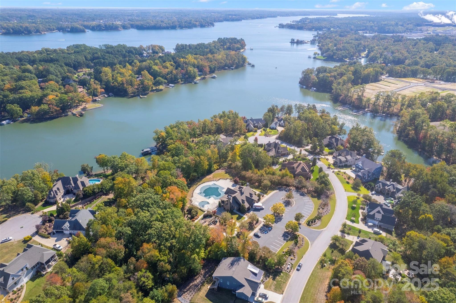7017 Treetop Court
7017 Treetop Court
York, SC 29745- Bedrooms: 3
- Bathrooms: 3
- Lot Size: 0.25 Acres
Description
**NEW CONSTRUCTION** Model photos used for reference. Welcome to the Hickory floorplan, a beautifully designed home offering 3 bedrooms, 2 ½ baths, a dedicated study, and a spacious 2-car garage with a 4ft extension. The inviting great room features coffered ceilings, a cozy gas fireplace, and is seamlessly connecting to the sunroom, where natural light pours in with wooded backyard views. The gourmet kitchen includes 42-inch cabinets, under-cabinet lighting, wall ovens, a second pantry, and decorative island doors.
Property Summary
| Property Type: | Residential | Property Subtype : | Single Family Residence |
| Year Built : | 2025 | Construction Type : | Site Built |
| Lot Size : | 0.25 Acres | Living Area : | 2,332 sqft |
Property Features
- Wooded
- Garage
- Kitchen Island
- Open Floorplan
- Pantry
- Walk-In Closet(s)
- Walk-In Pantry
- Fireplace
Appliances
- Dishwasher
- Disposal
- Gas Cooktop
- Microwave
- Oven
- Refrigerator
- Tankless Water Heater
- Wall Oven
More Information
- Construction : Block
- Parking : Driveway, Attached Garage
- Heating : Central, Natural Gas
- Cooling : Central Air
- Water Source : County Water
- Road : Private Maintained Road
- Listing Terms : Cash, Conventional, FHA, VA Loan
Based on information submitted to the MLS GRID as of 08-17-2025 00:20:04 UTC All data is obtained from various sources and may not have been verified by broker or MLS GRID. Supplied Open House Information is subject to change without notice. All information should be independently reviewed and verified for accuracy. Properties may or may not be listed by the office/agent presenting the information.
