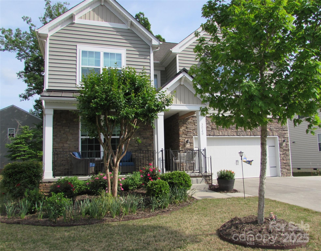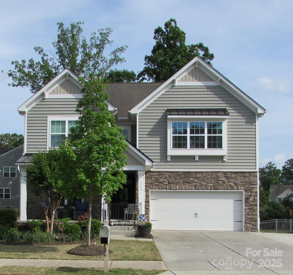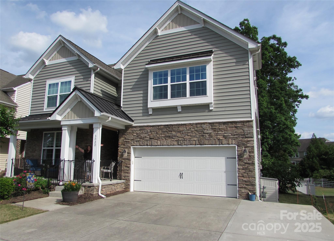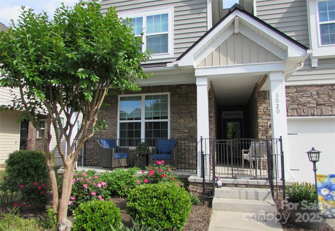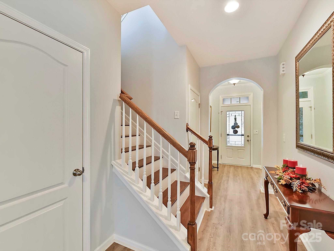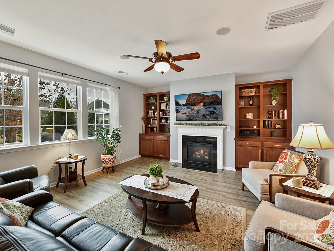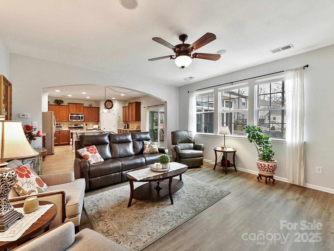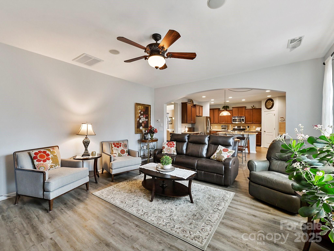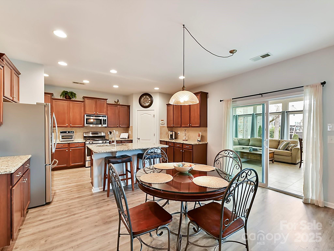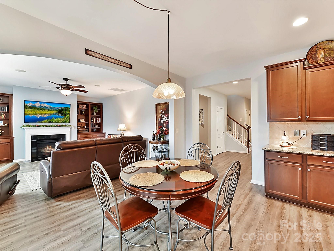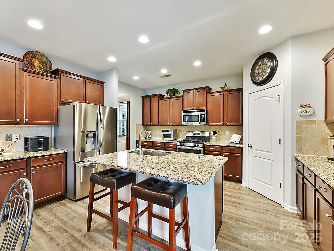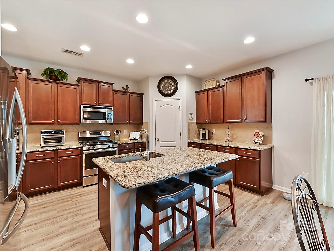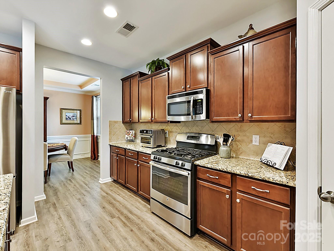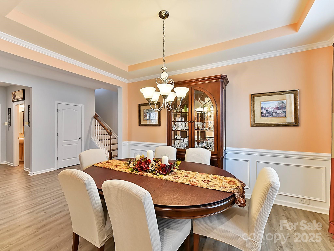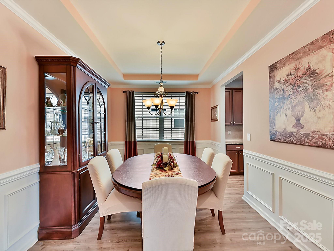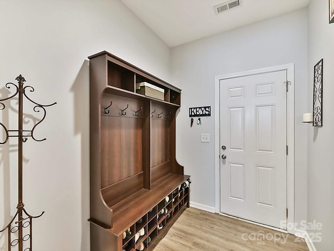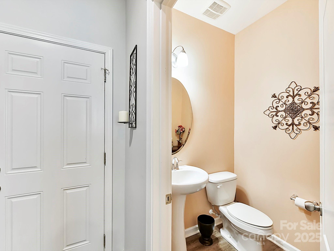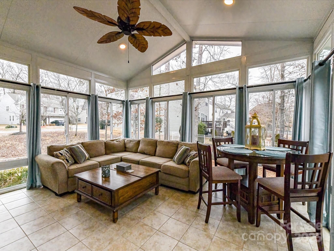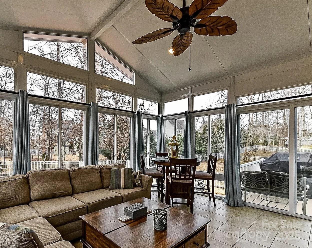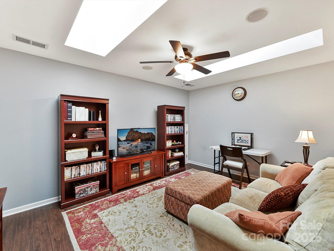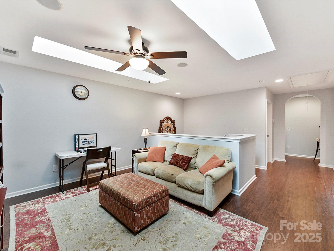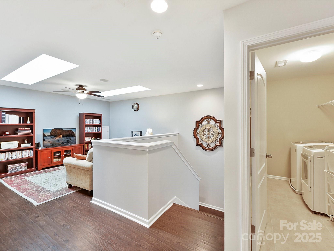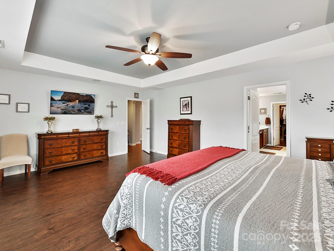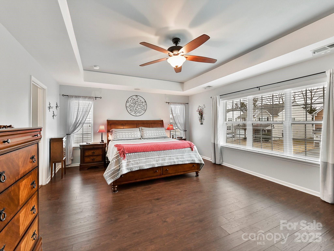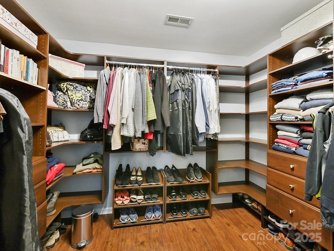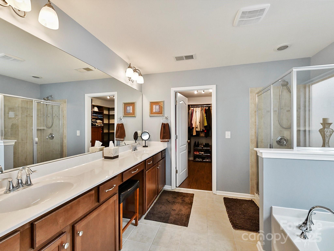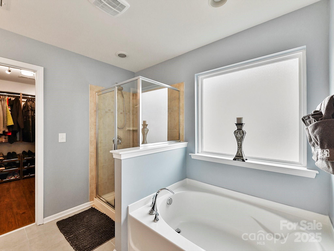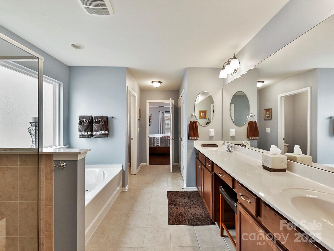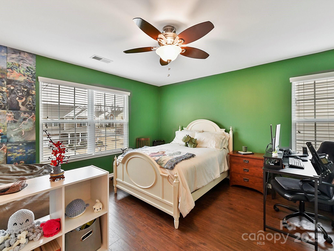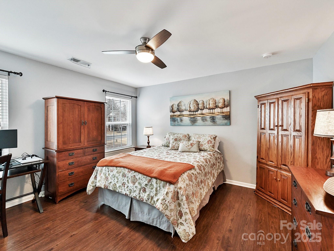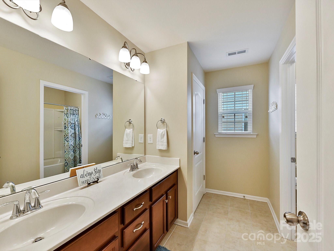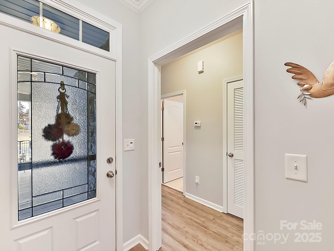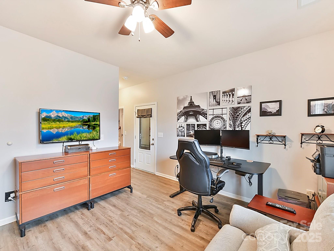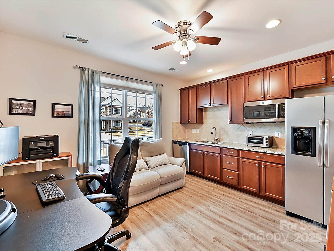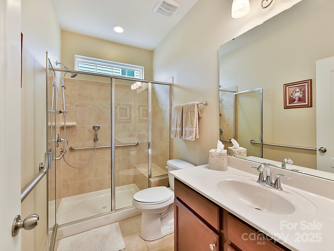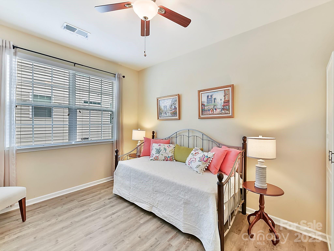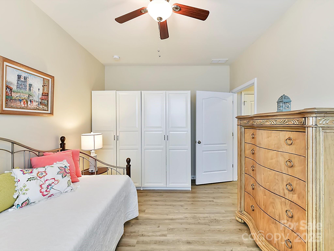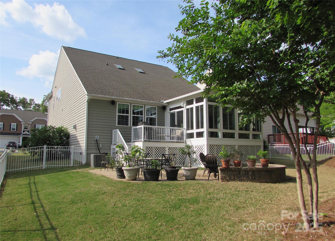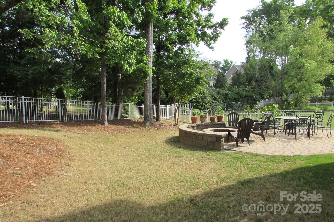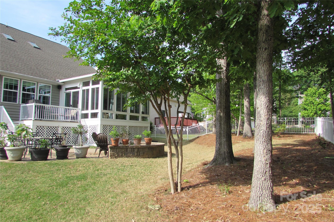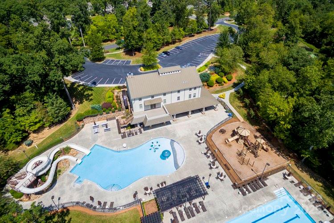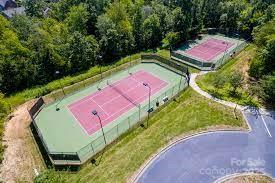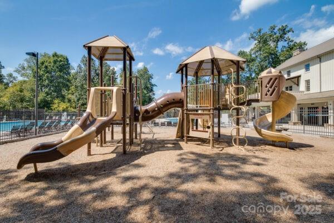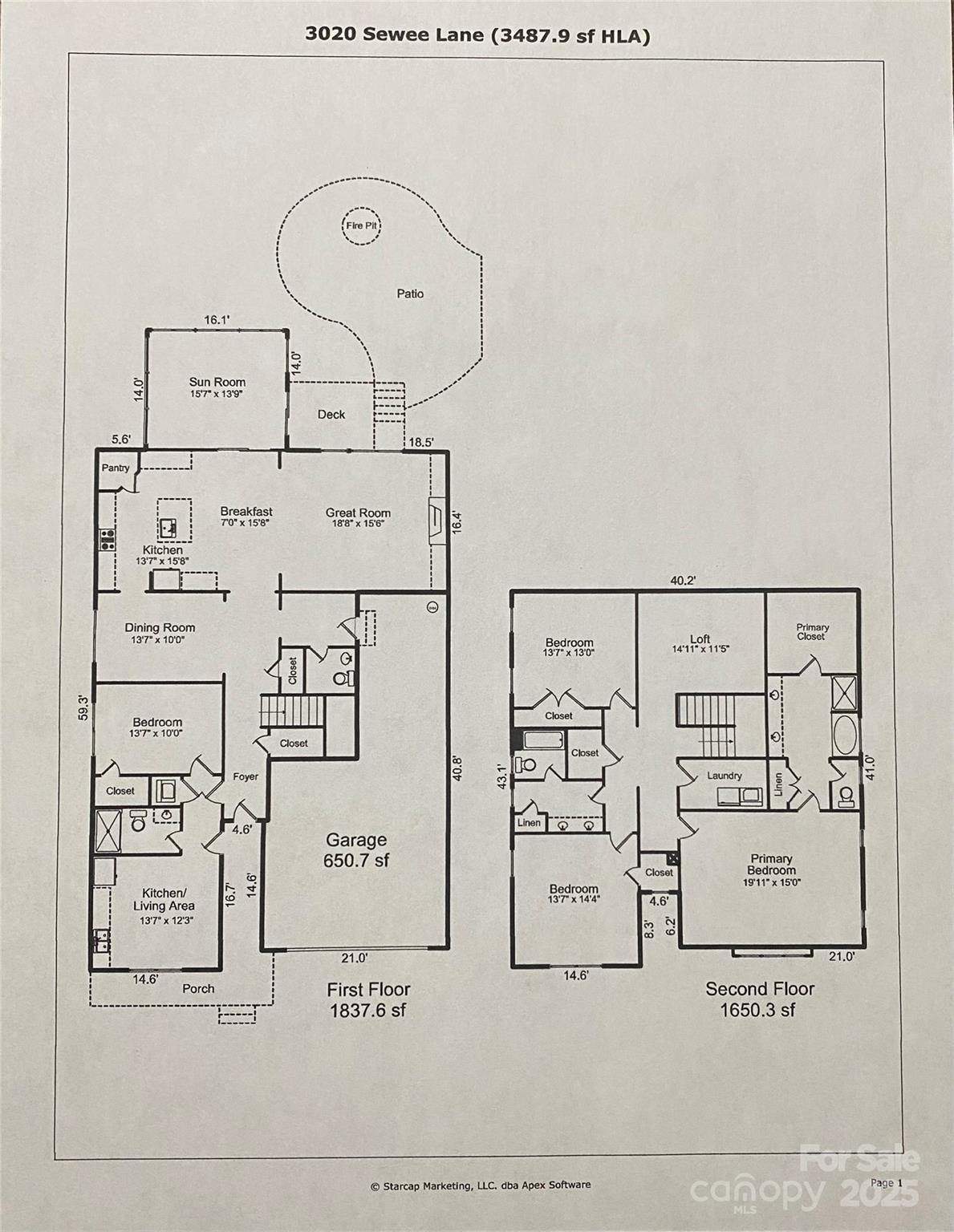3020 Sewee Lane
3020 Sewee Lane
Waxhaw, NC 28173- Bedrooms: 4
- Bathrooms: 4
- Lot Size: 0.2 Acres
Description
Welcome to this lively home! All rms thru-out house are spacious. Kit w/eat-in area/island, granite c-tops, Timberlake cabs, walk-in pantry. Formal DR has trey ceiling, wainscotting. The open flr plan has great flow thru-out main. Enjoy FP in LR, built-in shelves/cabs, ample windows to allow in natl light. Relax in roomy, airy enclosed Sunroom w/lots of windows (screens) to let in air during spring & fall weather. Sun on deck, or terrace below, enjoy a fire in the firepit. Primary BR w/ensuite BA w/2 vanities, garden tub, walk-in shower, trey ceiling, large walk-in custom closet. Enjoy the upstairs loft/flex space incls skylights & walk-in storage area. Work from home? There's an office w/built in kitchenette on main, a private full bath & secluded secondary bedroom which could be a 2nd office/flex space, playroom while mom or dad work away in the office. Luxury vinyl flrs thru-out. Garage is tandem, fits 3 cars or park 2 & use extra space for storage.
Property Summary
| Property Type: | Residential | Property Subtype : | Single Family Residence |
| Year Built : | 2013 | Construction Type : | Site Built |
| Lot Size : | 0.2 Acres | Living Area : | 3,488 sqft |
Property Features
- Garage
- Attic Stairs Pulldown
- Attic Walk In
- Breakfast Bar
- Built-in Features
- Cable Prewire
- Drop Zone
- Entrance Foyer
- Garden Tub
- Kitchen Island
- Open Floorplan
- Pantry
- Storage
- Walk-In Closet(s)
- Walk-In Pantry
- Insulated Window(s)
- Skylight(s)
- Window Treatments
- Fireplace
- Covered Patio
- Deck
- Front Porch
- Patio
- Terrace
Appliances
- Dishwasher
- Disposal
- Electric Water Heater
- Exhaust Fan
- Gas Oven
- Gas Range
- Ice Maker
- Microwave
- Oven
- Plumbed For Ice Maker
- Self Cleaning Oven
- Washer/Dryer
More Information
- Construction : Stone, Vinyl
- Roof : Shingle
- Parking : Driveway, Attached Garage, Garage Door Opener, Garage Faces Front, Keypad Entry, On Street, Tandem
- Heating : Forced Air, Natural Gas, Zoned
- Cooling : Ceiling Fan(s), Central Air, Zoned
- Water Source : City
- Road : Publicly Maintained Road
- Listing Terms : Cash, Conventional
Based on information submitted to the MLS GRID as of 07-15-2025 12:00:05 UTC All data is obtained from various sources and may not have been verified by broker or MLS GRID. Supplied Open House Information is subject to change without notice. All information should be independently reviewed and verified for accuracy. Properties may or may not be listed by the office/agent presenting the information.
