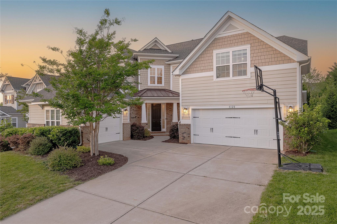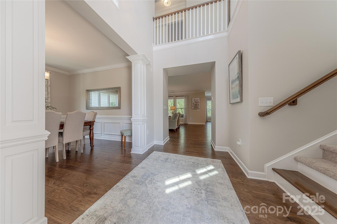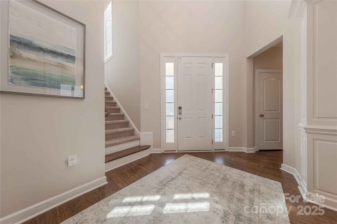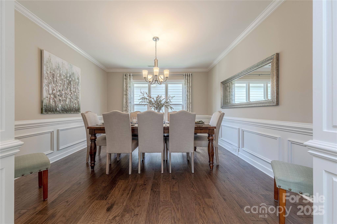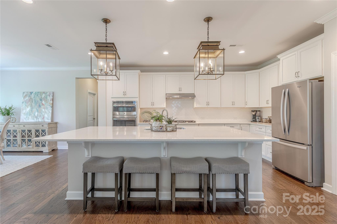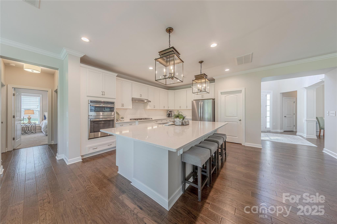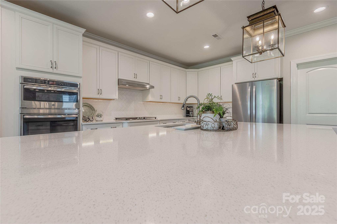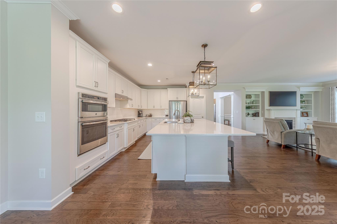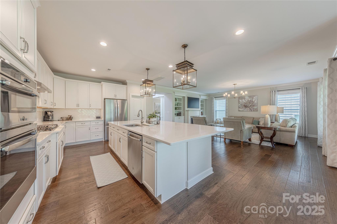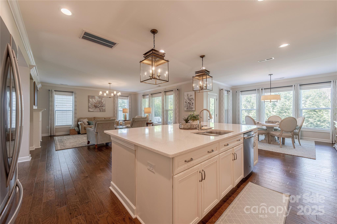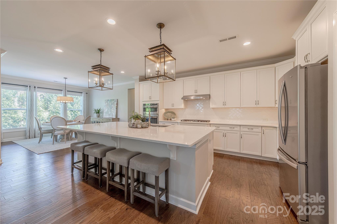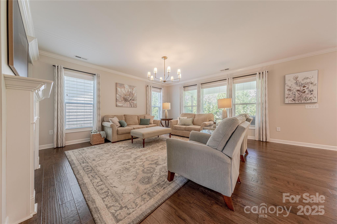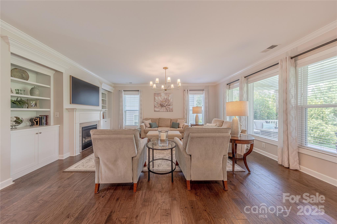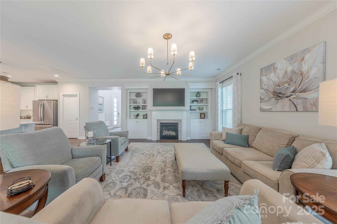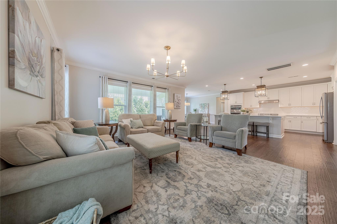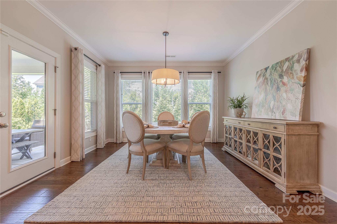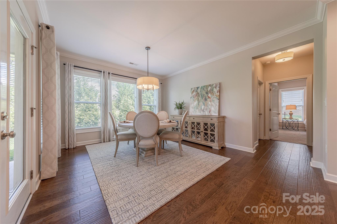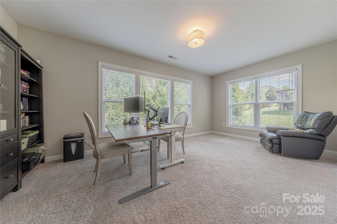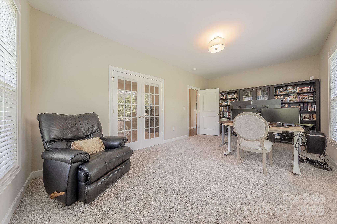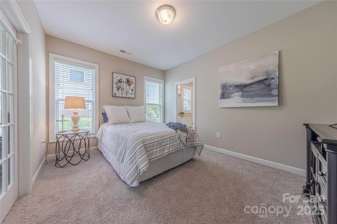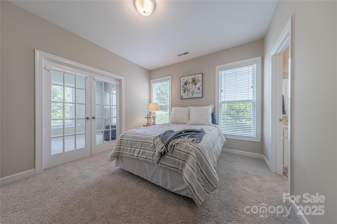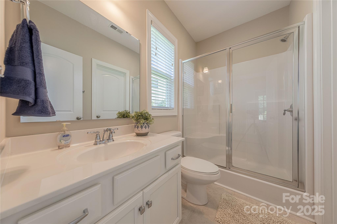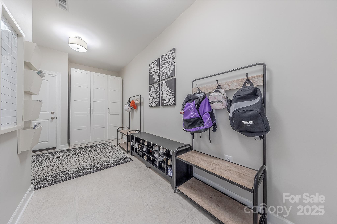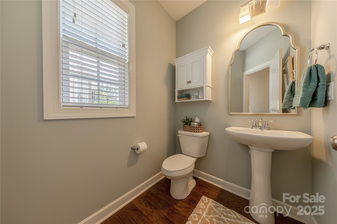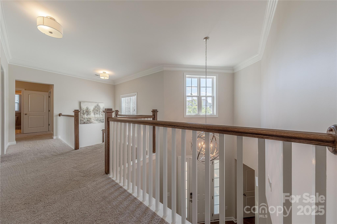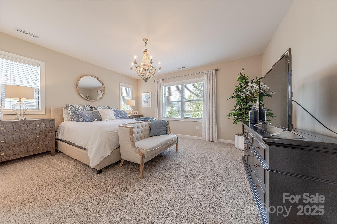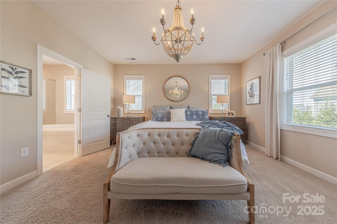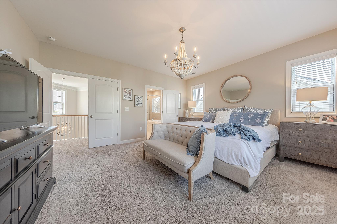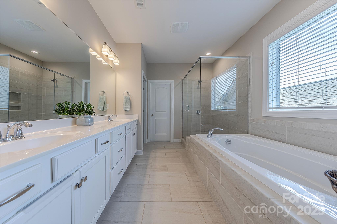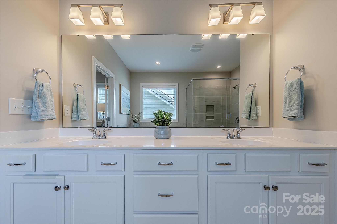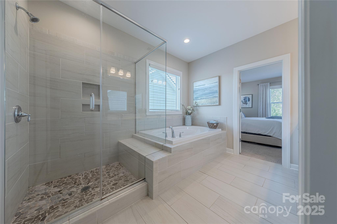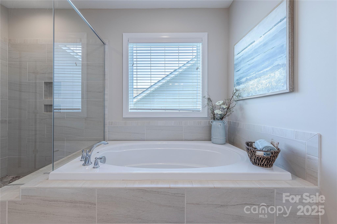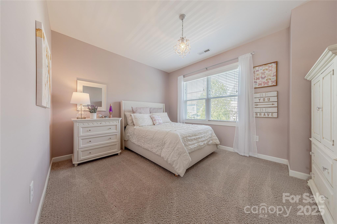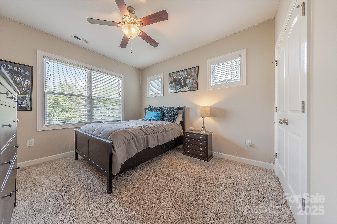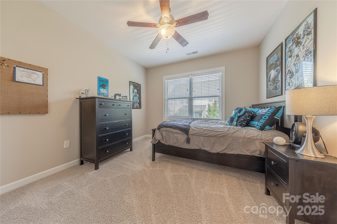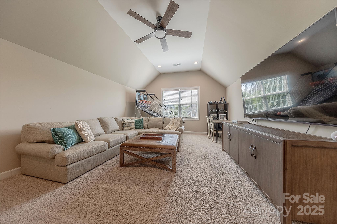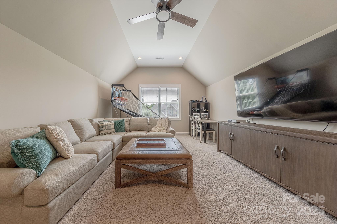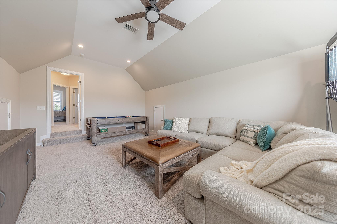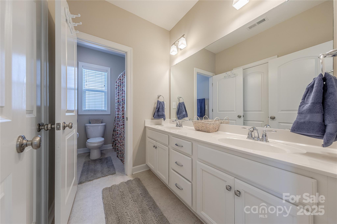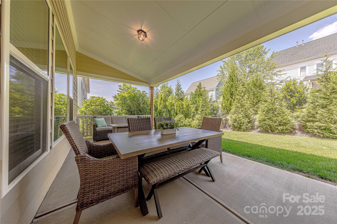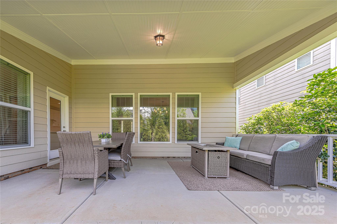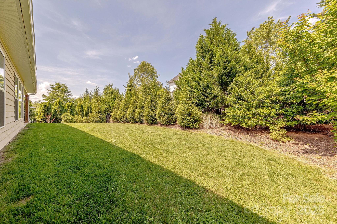5128 Oakhaven Lane
5128 Oakhaven Lane
Fort Mill, SC 29708- Bedrooms: 5
- Bathrooms: 4
- Lot Size: 0.1845 Acres
Description
Situated on a premium lot in desirable Habersham, this Shea Oxford plan combines grandeur & functionality perfectly. Grand chef‘s kitchen features expansive island, gas cooking, ample 42" cabinets & upgraded stainless appliances. Large great room w/ fireplace & built-in shelving is ideal for relaxation & entertainment. Amazing first floor suite has attached multipurpose room that can serve as living room/office, ideal for potential multi-generational living. Oversized primary suite features enormous walk-in closet & spa like bathroom w/ double vanity, glass enclosed tile shower & garden tub. 3 additional generously sized bedrooms on the second floor + huge bonus room. Relax on the covered porch overlooking backyard w/ mature privacy landscaping. 3 car courtyard garage. Conveniently located moments from premier shopping, dining & entertainment with award-winning Fort Mill schools, Habersham offers pool, clubhouse, playground,pond w/ dock & walking trails. This is one that you must see!
Property Summary
| Property Type: | Residential | Property Subtype : | Single Family Residence |
| Year Built : | 2019 | Construction Type : | Site Built |
| Lot Size : | 0.1845 Acres | Living Area : | 3,910 sqft |
Property Features
- Garage
- Walk-In Closet(s)
- Walk-In Pantry
- Fireplace
Appliances
- Dishwasher
- Disposal
More Information
- Construction : Brick Partial, Fiber Cement
- Parking : Attached Garage
- Heating : Central, Forced Air, Natural Gas
- Cooling : Ceiling Fan(s), Central Air
- Water Source : County Water
- Road : Publicly Maintained Road
- Listing Terms : Cash, Conventional, VA Loan
Based on information submitted to the MLS GRID as of 05-31-2025 02:25:05 UTC All data is obtained from various sources and may not have been verified by broker or MLS GRID. Supplied Open House Information is subject to change without notice. All information should be independently reviewed and verified for accuracy. Properties may or may not be listed by the office/agent presenting the information.
