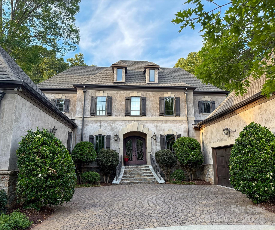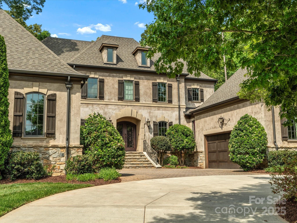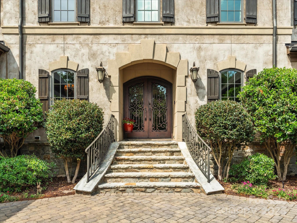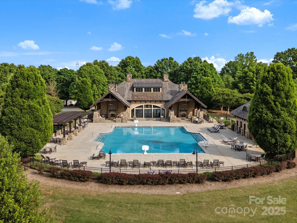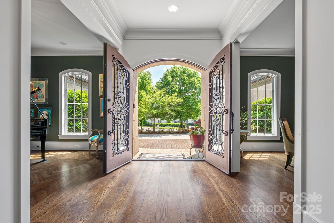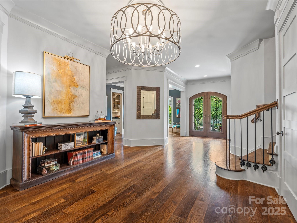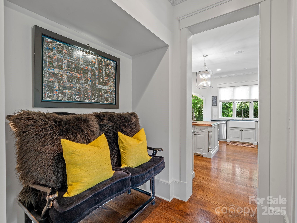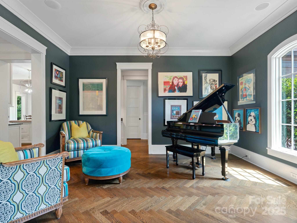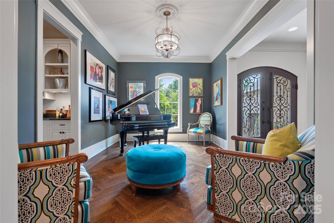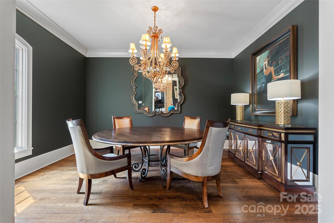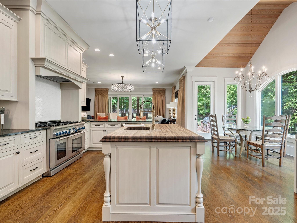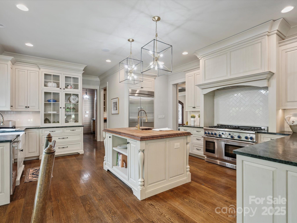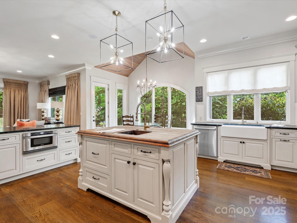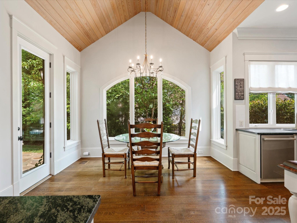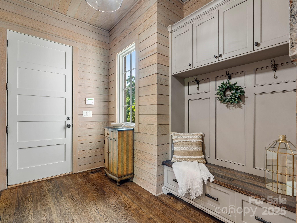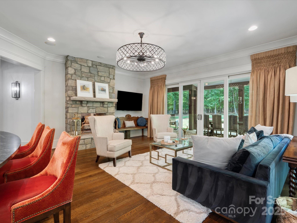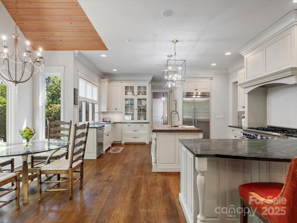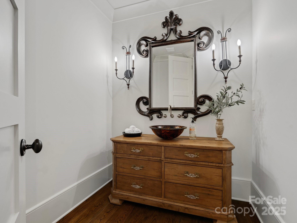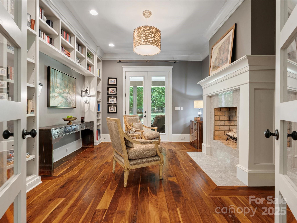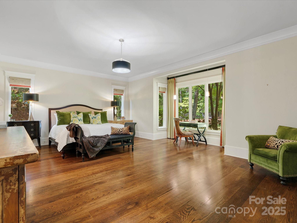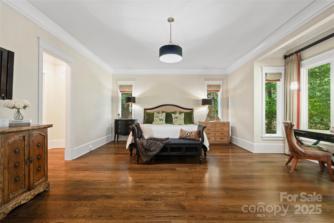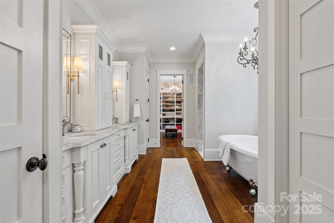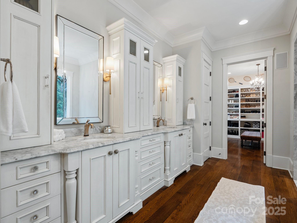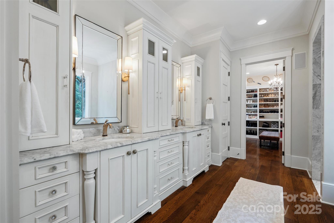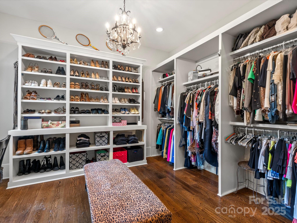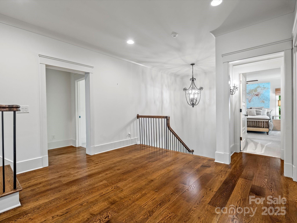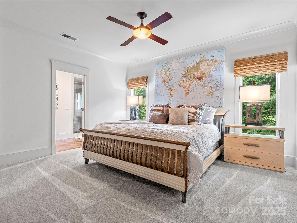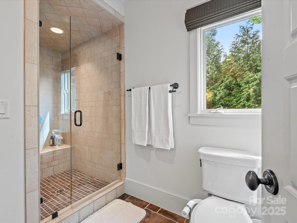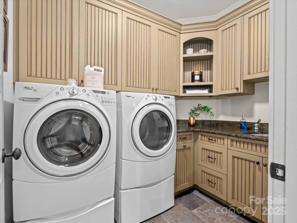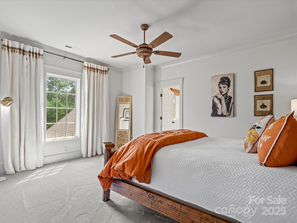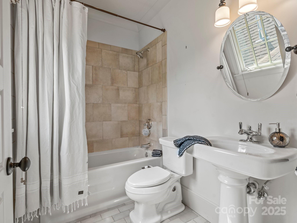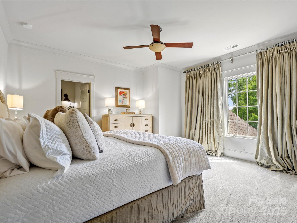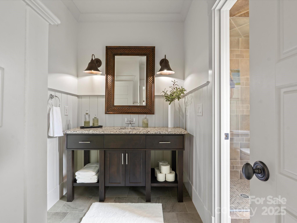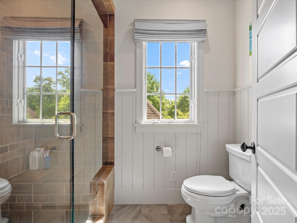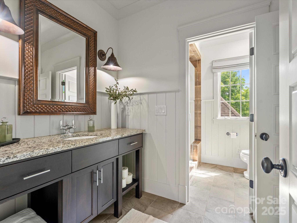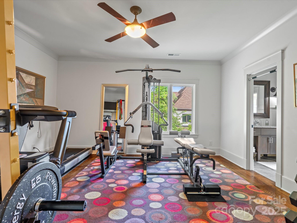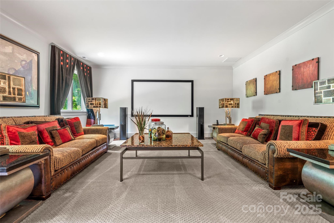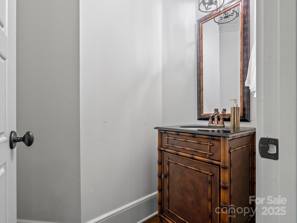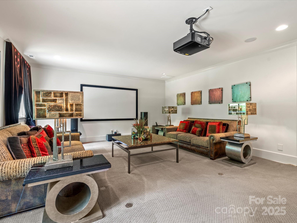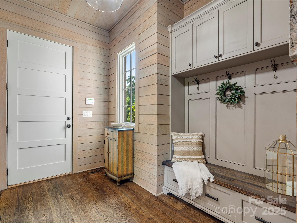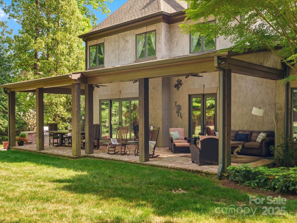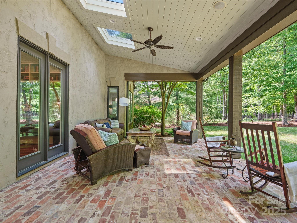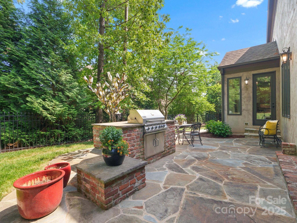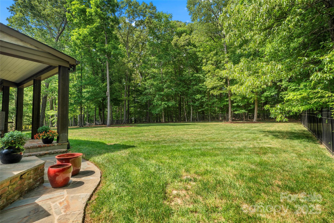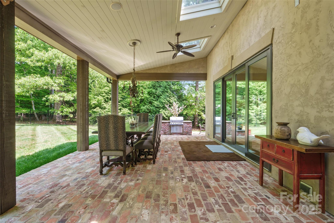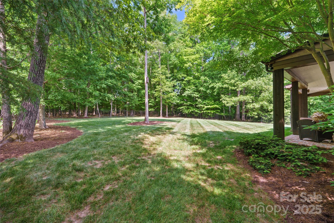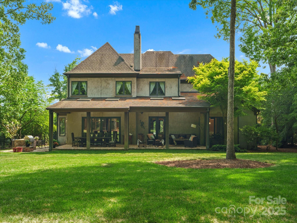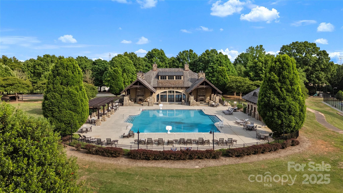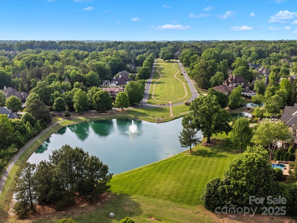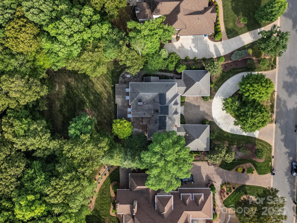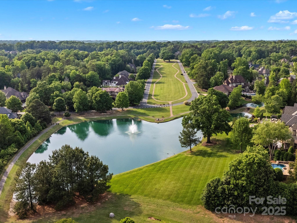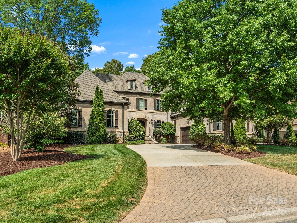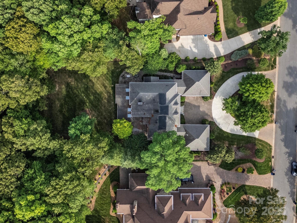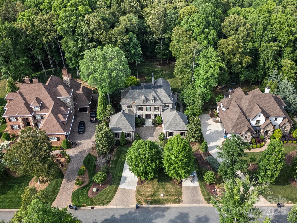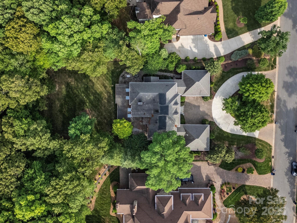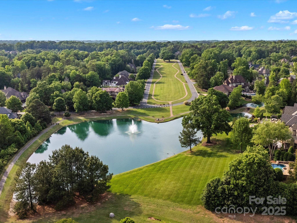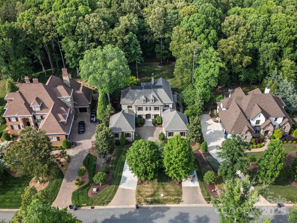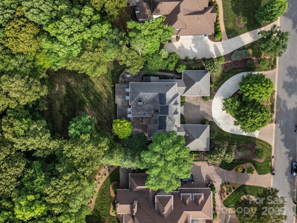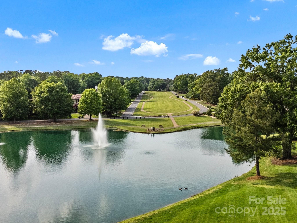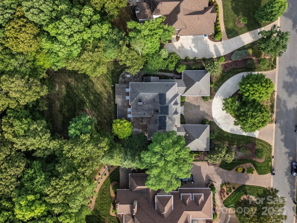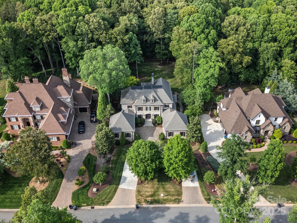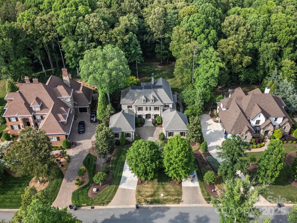7906 Skye Lochs Drive
7906 Skye Lochs Drive
Waxhaw, NC 28173- Bedrooms: 5
- Bathrooms: 6
- Lot Size: 0.62 Acres
Description
Simonini built custom home in gorgeous Skyecroft. Quality craftsmanship and incredible attention to detail are evident. Wide planked gleaming hardwoods throughout the main living areas, flanking piano + formal dining room are spacious + dramatic. Stunning kitchen w/butcher block island, copper sink, 48" Thermador gas range + built in fridge. Beautiful paneling in the mud room leads to the second office + one of the oversized two car garages. The main-level primary suite features large dual walk in closets, custom shower, clawfoot tub + stackable washer/dryer. The second floor features large bonus/movie room with kitchenette + half bath. Generously sized bedrooms + unfinished third floor provides lots of opportunities. The backyard features an huge porch w/brick floors + outdoor grilling area. Large lot offers lots of room for a pool or just to enjoy the private, wooded lot. Don't miss The Highlights attachment listing updates/upgrades.
Property Summary
| Property Type: | Residential | Property Subtype : | Single Family Residence |
| Year Built : | 2009 | Construction Type : | Site Built |
| Lot Size : | 0.62 Acres | Living Area : | 5,603 sqft |
Property Features
- Level
- Private
- Wooded
- Garage
- Attic Other
- Cable Prewire
- Central Vacuum
- Drop Zone
- Garden Tub
- Kitchen Island
- Open Floorplan
- Pantry
- Storage
- Walk-In Closet(s)
- Insulated Window(s)
- Skylight(s)
- Window Treatments
- Fireplace
- Patio
- Porch
- Rear Porch
Appliances
- Bar Fridge
- Dishwasher
- Disposal
- Double Oven
- Dryer
- Exhaust Hood
- Freezer
- Gas Cooktop
- Gas Oven
- Gas Range
- Gas Water Heater
- Ice Maker
- Microwave
- Oven
- Plumbed For Ice Maker
- Refrigerator
- Refrigerator with Ice Maker
- Tankless Water Heater
- Washer
More Information
- Construction : Hard Stucco
- Roof : Shingle
- Parking : Circular Driveway, Driveway, Attached Garage, Garage Door Opener, Garage Faces Side, Keypad Entry
- Heating : Electric, Natural Gas
- Cooling : Ceiling Fan(s), Central Air
- Water Source : County Water
- Road : Private Maintained Road
- Listing Terms : Cash, Conventional, VA Loan
Based on information submitted to the MLS GRID as of 05-31-2025 02:30:05 UTC All data is obtained from various sources and may not have been verified by broker or MLS GRID. Supplied Open House Information is subject to change without notice. All information should be independently reviewed and verified for accuracy. Properties may or may not be listed by the office/agent presenting the information.
